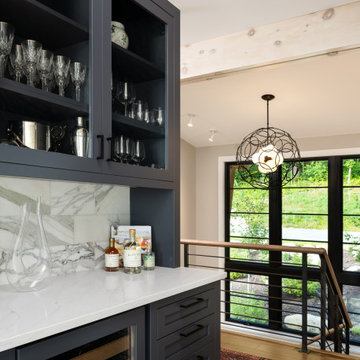Green Home Bar Design Ideas with White Benchtop
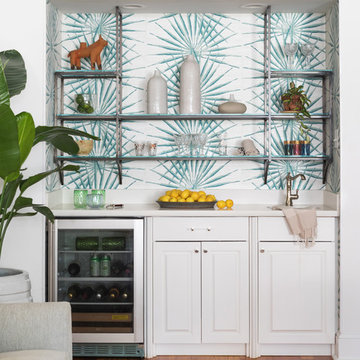
This is an example of a transitional single-wall wet bar in New Orleans with an undermount sink, raised-panel cabinets, white cabinets, multi-coloured splashback, medium hardwood floors and white benchtop.

This basement kitchen is given new life as a modern bar with quartz countertop, navy blue cabinet doors, satin brass edge pulls, a beverage fridge, pull out faucet with matte black finish. The backsplash is patterned 8x8 tiles with a walnut wood shelf. The space was painted matte white, the ceiling popcorn was scraped off, painted and installed with recessed lighting. A mirror backsplash was installed on the left side of the bar
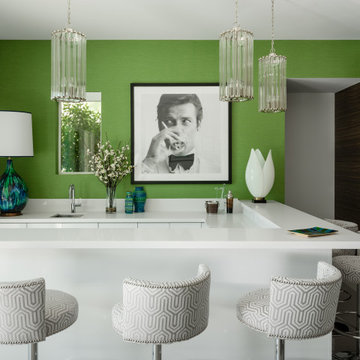
Design ideas for a contemporary u-shaped home bar in Los Angeles with an undermount sink, beaded inset cabinets, white cabinets, grey floor and white benchtop.
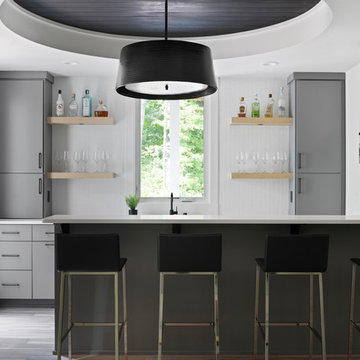
Photo of a transitional seated home bar in Minneapolis with flat-panel cabinets, grey cabinets, white splashback, white benchtop and light hardwood floors.
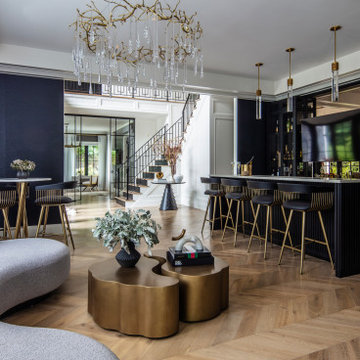
This is an example of a transitional u-shaped home bar in New York with an undermount sink, black cabinets, light hardwood floors, beige floor and white benchtop.

This is a 1906 Denver Square next to our city’s beautiful City Park! This was a sizable remodel that expanded the size of the home on two stories.
This is an example of a mid-sized transitional single-wall wet bar in Denver with an undermount sink, glass-front cabinets, white cabinets, green splashback, porcelain splashback and white benchtop.
This is an example of a mid-sized transitional single-wall wet bar in Denver with an undermount sink, glass-front cabinets, white cabinets, green splashback, porcelain splashback and white benchtop.
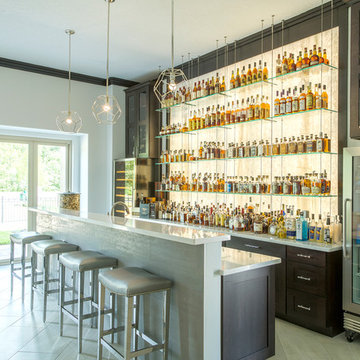
Design ideas for a transitional seated home bar in Other with shaker cabinets, dark wood cabinets, beige floor and white benchtop.
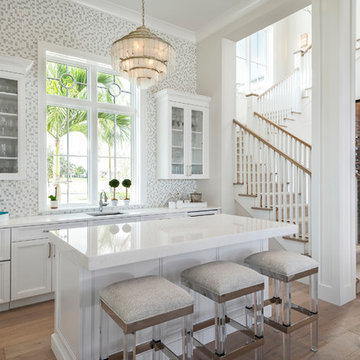
A custom-made expansive two-story home providing views of the spacious kitchen, breakfast nook, dining, great room and outdoor amenities upon entry.
Featuring 11,000 square feet of open area lavish living this residence does not disappoint with the attention to detail throughout. Elegant features embellish this
home with the intricate woodworking and exposed wood beams, ceiling details, gorgeous stonework, European Oak flooring throughout, and unique lighting.
This residence offers seven bedrooms including a mother-in-law suite, nine bathrooms, a bonus room, his and her offices, wet bar adjacent to dining area, wine
room, laundry room featuring a dog wash area and a game room located above one of the two garages. The open-air kitchen is the perfect space for entertaining
family and friends with the two islands, custom panel Sub-Zero appliances and easy access to the dining areas.
Outdoor amenities include a pool with sun shelf and spa, fire bowls spilling water into the pool, firepit, large covered lanai with summer kitchen and fireplace
surrounded by roll down screens to protect guests from inclement weather, and two additional covered lanais. This is luxury at its finest!

Tournant le dos à la terrasse malgré la porte-fenêtre qui y menait, l’agencement de la cuisine de ce bel appartement marseillais ne convenait plus aux propriétaires.
La porte-fenêtre a été déplacée de façon à se retrouver au centre de la façade. Une fenêtre simple l’a remplacée, ce qui a permis d’installer l’évier devant et de profiter ainsi de la vue sur la terrasse..
Dissimulés derrière un habillage en plaqué chêne, le frigo et les rangements ont été rassemblés sur le mur opposé. C’est le contraste entre le papier peint à motifs et la brillance des zelliges qui apporte couleurs et fantaisie à cette cuisine devenue bien plus fonctionnelle pour une grande famille !.
Photos © Lisa Martens Carillo
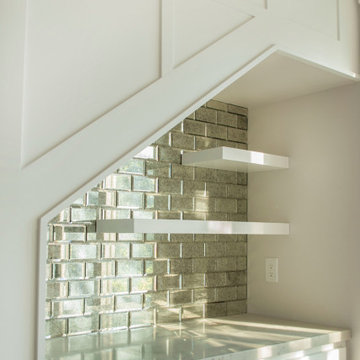
This compact home bar is the perfect addition under this stair case! There's even a kegerator hiding in there!
Photo of a small arts and crafts single-wall wet bar in San Luis Obispo with no sink, shaker cabinets, white cabinets, quartz benchtops, multi-coloured splashback, mirror splashback, medium hardwood floors, brown floor and white benchtop.
Photo of a small arts and crafts single-wall wet bar in San Luis Obispo with no sink, shaker cabinets, white cabinets, quartz benchtops, multi-coloured splashback, mirror splashback, medium hardwood floors, brown floor and white benchtop.
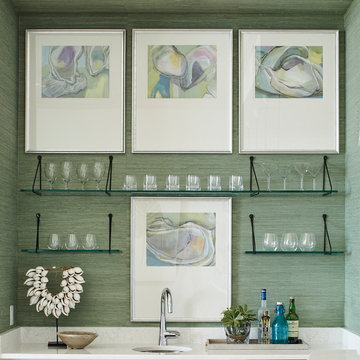
Design ideas for a beach style single-wall wet bar in Other with an undermount sink, green splashback and white benchtop.
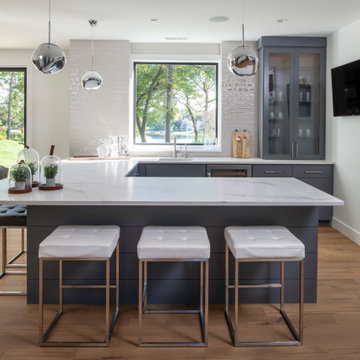
This is an example of a contemporary u-shaped seated home bar in Minneapolis with an undermount sink, glass-front cabinets, grey cabinets, white splashback, light hardwood floors and white benchtop.
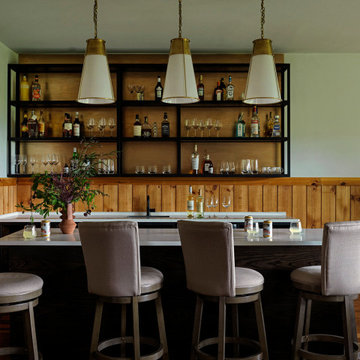
Photo of a large country single-wall seated home bar in New York with an integrated sink, brown cabinets, marble benchtops, medium hardwood floors, brown floor and white benchtop.
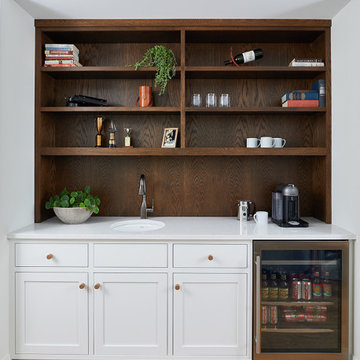
Photo of a transitional wet bar in Grand Rapids with an undermount sink, shaker cabinets, quartzite benchtops, timber splashback, medium hardwood floors, brown floor, white benchtop, white cabinets and brown splashback.
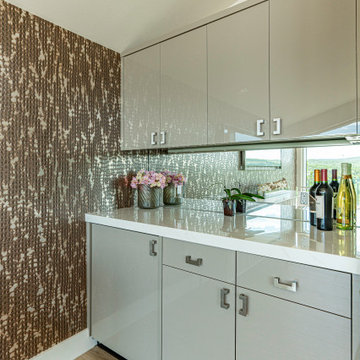
Upper cabinets were added to the bar area, as well as a wine fridge.
Builder: Oliver Custom Homes
Architect: Barley|Pfeiffer
Interior Designer: Panache Interiors
Photographer: Mark Adams Media
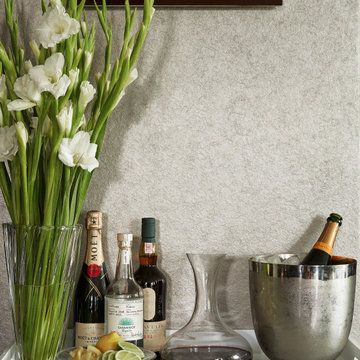
Mid-sized midcentury bar cart in Los Angeles with no sink, solid surface benchtops and white benchtop.
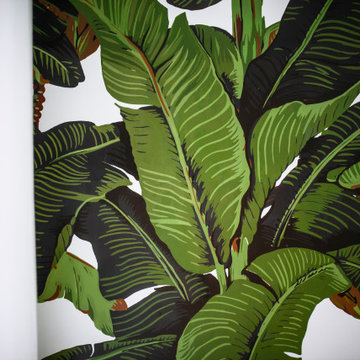
This is an example of a mid-sized tropical seated home bar in Oklahoma City with no sink, louvered cabinets, white cabinets, light hardwood floors, brown floor and white benchtop.
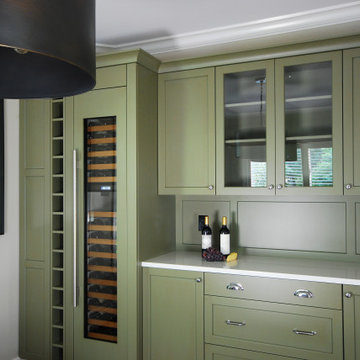
Photo of a small transitional single-wall home bar in Philadelphia with shaker cabinets, green cabinets, quartzite benchtops, green splashback, timber splashback and white benchtop.
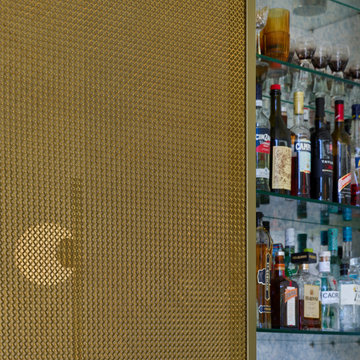
Inspiration for a large contemporary galley home bar in London with an undermount sink, flat-panel cabinets, white cabinets, solid surface benchtops, travertine splashback, ceramic floors, grey floor and white benchtop.
Green Home Bar Design Ideas with White Benchtop
1
