Green Home Bar Design Ideas with White Splashback
Refine by:
Budget
Sort by:Popular Today
1 - 20 of 24 photos
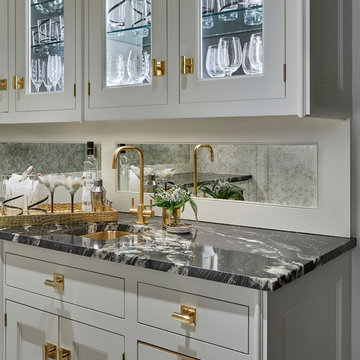
Tony Soluri Photography
Mid-sized contemporary single-wall wet bar in Chicago with an undermount sink, glass-front cabinets, white cabinets, marble benchtops, white splashback, mirror splashback, ceramic floors, black floor and black benchtop.
Mid-sized contemporary single-wall wet bar in Chicago with an undermount sink, glass-front cabinets, white cabinets, marble benchtops, white splashback, mirror splashback, ceramic floors, black floor and black benchtop.
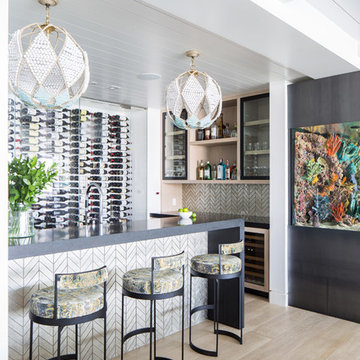
The hardwood floors are a custom 3/4" x 10" Select White Oak plank with a hand wirebrush and custom stain & finish created by Gaetano Hardwood Floors, Inc.
Home Builder: Patterson Custom Homes
Ryan Garvin Photography
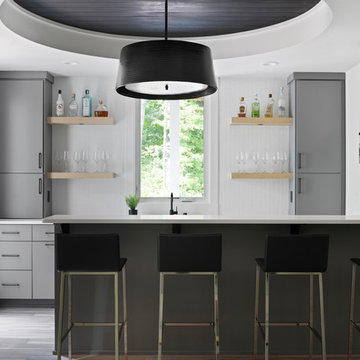
Photo of a transitional seated home bar in Minneapolis with flat-panel cabinets, grey cabinets, white splashback, white benchtop and light hardwood floors.
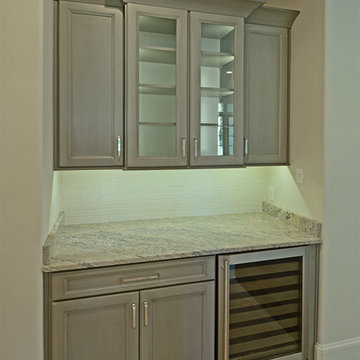
Photo of a small transitional single-wall wet bar in Other with no sink, recessed-panel cabinets, grey cabinets, granite benchtops, white splashback, subway tile splashback, limestone floors and beige floor.
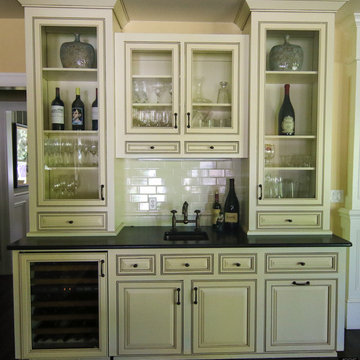
Abbie Parr
Photo of a mid-sized traditional single-wall wet bar in Portland with an undermount sink, raised-panel cabinets, white cabinets, solid surface benchtops, white splashback and subway tile splashback.
Photo of a mid-sized traditional single-wall wet bar in Portland with an undermount sink, raised-panel cabinets, white cabinets, solid surface benchtops, white splashback and subway tile splashback.
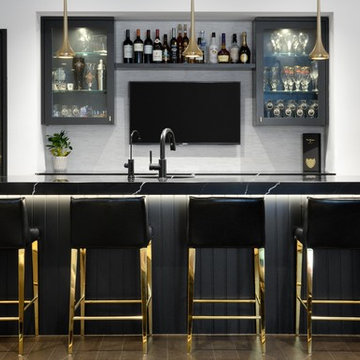
This bar is complete with ample storage, two bar fridges, a wall-mounted TV and a beautiful long counter-top fabricated in Vicostone’s Nero Marquina stone to create a strong statement against the light, bright white walls of the space. What a great set-up for watching the game and enjoying snacks and beverages with family & friends.
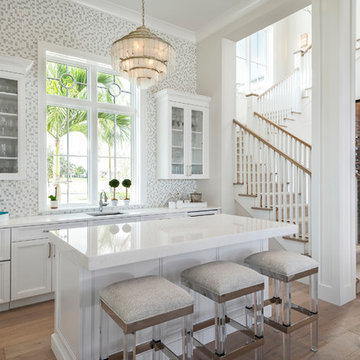
A custom-made expansive two-story home providing views of the spacious kitchen, breakfast nook, dining, great room and outdoor amenities upon entry.
Featuring 11,000 square feet of open area lavish living this residence does not disappoint with the attention to detail throughout. Elegant features embellish this
home with the intricate woodworking and exposed wood beams, ceiling details, gorgeous stonework, European Oak flooring throughout, and unique lighting.
This residence offers seven bedrooms including a mother-in-law suite, nine bathrooms, a bonus room, his and her offices, wet bar adjacent to dining area, wine
room, laundry room featuring a dog wash area and a game room located above one of the two garages. The open-air kitchen is the perfect space for entertaining
family and friends with the two islands, custom panel Sub-Zero appliances and easy access to the dining areas.
Outdoor amenities include a pool with sun shelf and spa, fire bowls spilling water into the pool, firepit, large covered lanai with summer kitchen and fireplace
surrounded by roll down screens to protect guests from inclement weather, and two additional covered lanais. This is luxury at its finest!
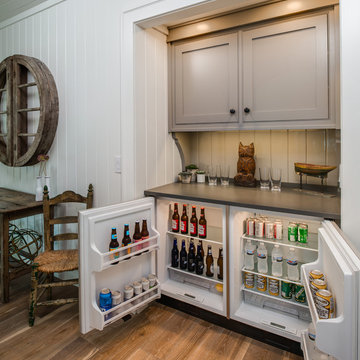
Birchwood Construction had the pleasure of working with Jonathan Lee Architects to revitalize this beautiful waterfront cottage. Located in the historic Belvedere Club community, the home's exterior design pays homage to its original 1800s grand Southern style. To honor the iconic look of this era, Birchwood craftsmen cut and shaped custom rafter tails and an elegant, custom-made, screen door. The home is framed by a wraparound front porch providing incomparable Lake Charlevoix views.
The interior is embellished with unique flat matte-finished countertops in the kitchen. The raw look complements and contrasts with the high gloss grey tile backsplash. Custom wood paneling captures the cottage feel throughout the rest of the home. McCaffery Painting and Decorating provided the finishing touches by giving the remodeled rooms a fresh coat of paint.
Photo credit: Phoenix Photographic

Home bar with polished Black Galaxy granite countertop, forest green lower cabinets and open shelving, and glass-faced redwood upper cabinets.
Design ideas for a modern single-wall home bar in Boston with shaker cabinets, green cabinets, granite benchtops, white splashback, shiplap splashback, medium hardwood floors and black benchtop.
Design ideas for a modern single-wall home bar in Boston with shaker cabinets, green cabinets, granite benchtops, white splashback, shiplap splashback, medium hardwood floors and black benchtop.
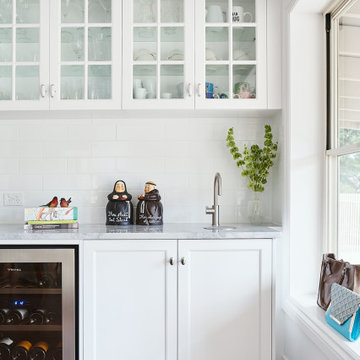
Home Bar
Inspiration for a traditional home bar in Brisbane with shaker cabinets, white cabinets, marble benchtops, white splashback, subway tile splashback and dark hardwood floors.
Inspiration for a traditional home bar in Brisbane with shaker cabinets, white cabinets, marble benchtops, white splashback, subway tile splashback and dark hardwood floors.
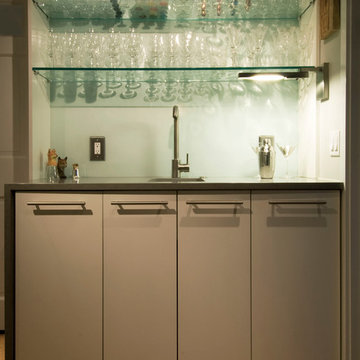
Inspiration for a modern single-wall wet bar in DC Metro with flat-panel cabinets, grey cabinets, white splashback and glass sheet splashback.
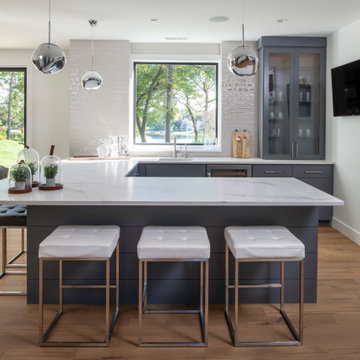
This is an example of a contemporary u-shaped seated home bar in Minneapolis with an undermount sink, glass-front cabinets, grey cabinets, white splashback, light hardwood floors and white benchtop.
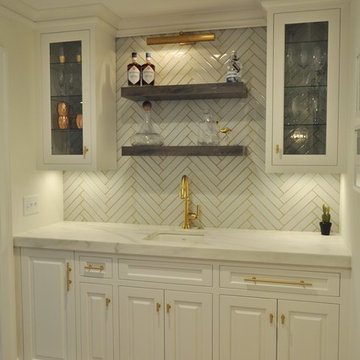
Design ideas for a transitional home bar in Columbus with an undermount sink, glass-front cabinets, white cabinets, white splashback and ceramic splashback.
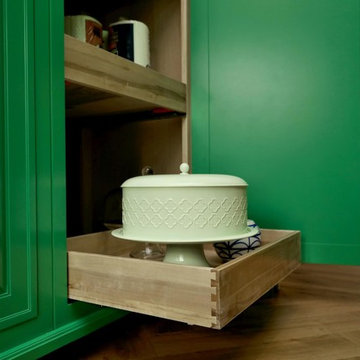
This is an example of a large eclectic u-shaped wet bar in Baltimore with green cabinets, white splashback, medium hardwood floors and brown floor.
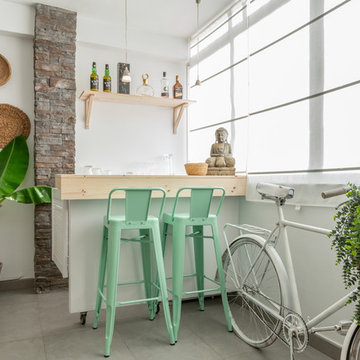
Lolo Mestanza
This is an example of a small transitional galley seated home bar in Malaga with open cabinets, wood benchtops, white splashback, grey floor and beige benchtop.
This is an example of a small transitional galley seated home bar in Malaga with open cabinets, wood benchtops, white splashback, grey floor and beige benchtop.
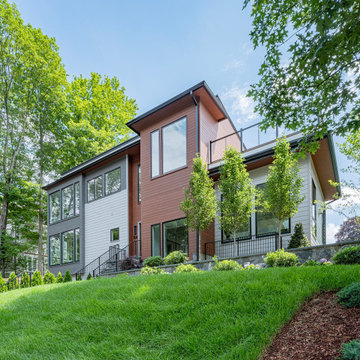
The beautiful exterior of this project.
Inspiration for a large modern home bar in Boston with flat-panel cabinets, grey cabinets, marble benchtops, white splashback, marble splashback and white benchtop.
Inspiration for a large modern home bar in Boston with flat-panel cabinets, grey cabinets, marble benchtops, white splashback, marble splashback and white benchtop.
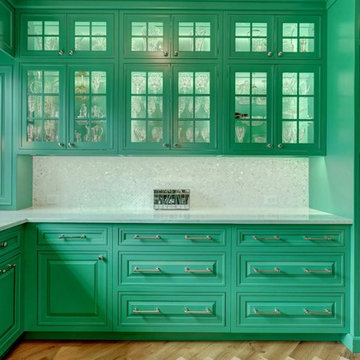
This is an example of a large eclectic u-shaped wet bar in Baltimore with green cabinets, white splashback, medium hardwood floors and brown floor.
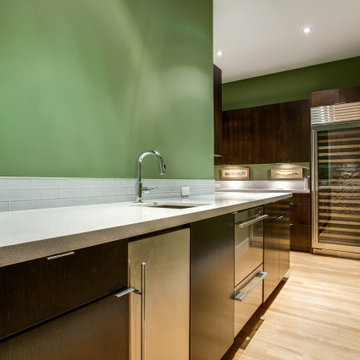
Inspiration for a large contemporary l-shaped wet bar in Dallas with flat-panel cabinets, brown cabinets, solid surface benchtops, white splashback, glass tile splashback, light hardwood floors and white benchtop.
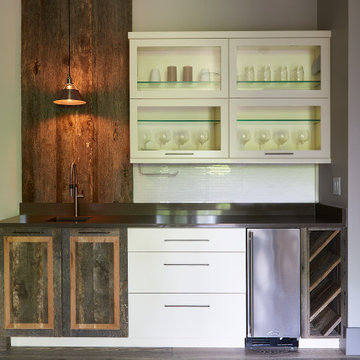
This home bar features barn board recessed cabinets and barn board accents. These are offset by cream colored flat paneled drawers as well as glass inset cabinets above for glass ware. Scotsman ice maker and wine storage rack.
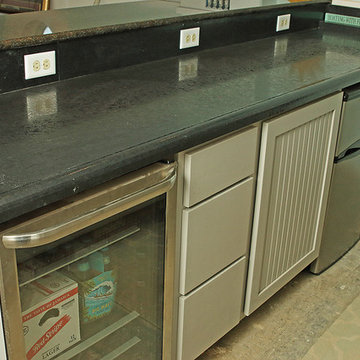
Painted (grey) Custom maple cabinets in a Nautical - Shaker style with beaded accents.
Photo of a mid-sized country galley wet bar in Other with a drop-in sink, shaker cabinets, grey cabinets, granite benchtops, white splashback, subway tile splashback, concrete floors and grey floor.
Photo of a mid-sized country galley wet bar in Other with a drop-in sink, shaker cabinets, grey cabinets, granite benchtops, white splashback, subway tile splashback, concrete floors and grey floor.
Green Home Bar Design Ideas with White Splashback
1