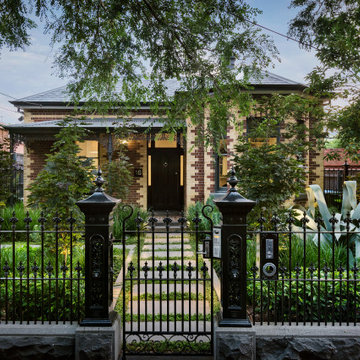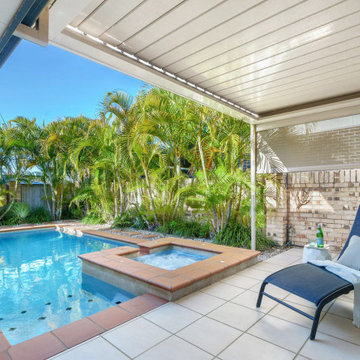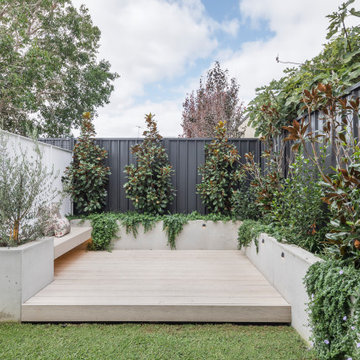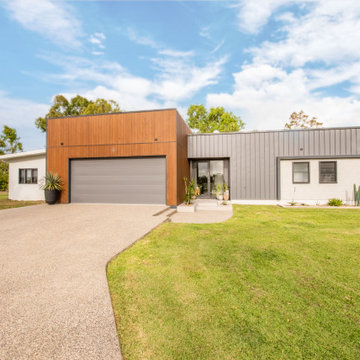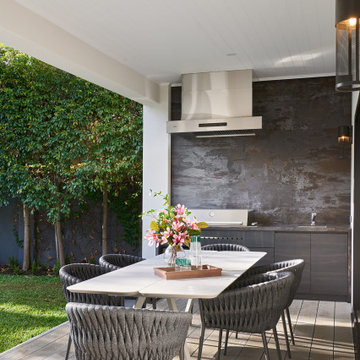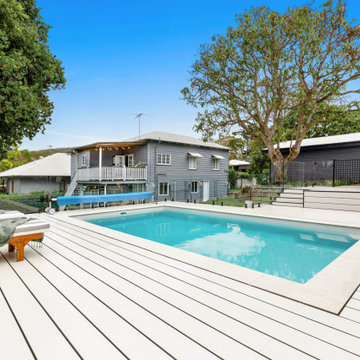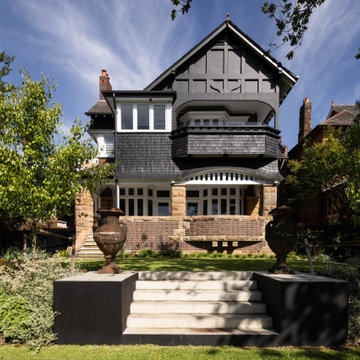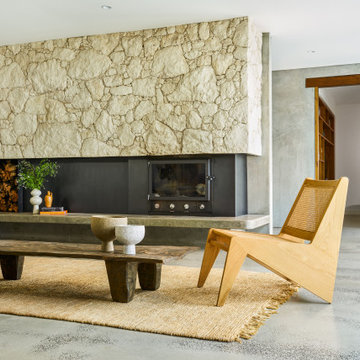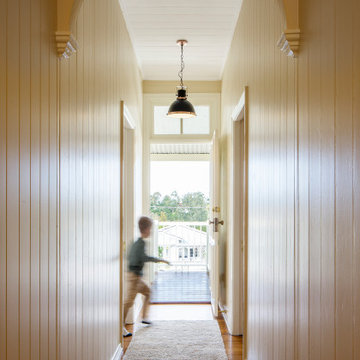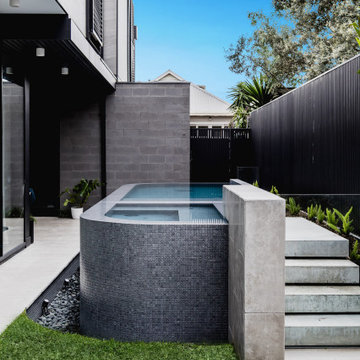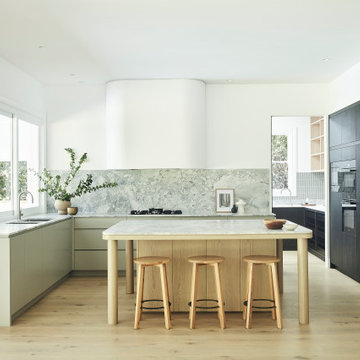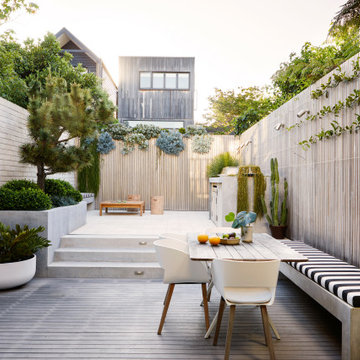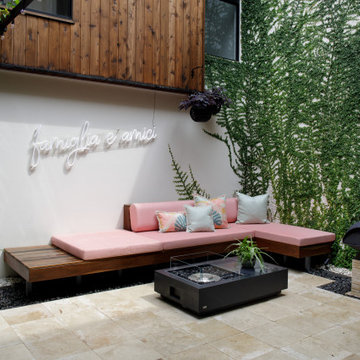1,880,712 Green Home Design Photos

Photo of a contemporary living room in Melbourne with beige walls, carpet, a wall-mounted tv and grey floor.
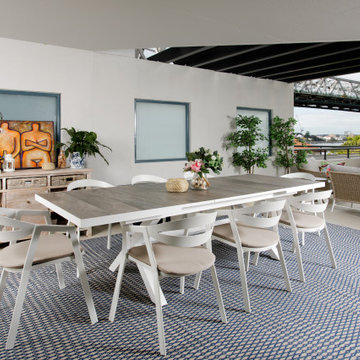
This outdoor setting makes great use of the apartment's large private balcony.
This is an example of a mid-sized contemporary deck in Brisbane.
This is an example of a mid-sized contemporary deck in Brisbane.

The rear extension is expressed as a simple gable form. The addition steps out to the full width of the block, and accommodates a second bathroom in addition to a tiny shed accessed on the rear facade.
The remaining 2/3 of the facade is expressed as a recessed opening with sliding doors and a gable window.

A contemporary holiday home located on Victoria's Mornington Peninsula featuring rammed earth walls, timber lined ceilings and flagstone floors. This home incorporates strong, natural elements and the joinery throughout features custom, stained oak timber cabinetry and natural limestone benchtops. With a nod to the mid century modern era and a balance of natural, warm elements this home displays a uniquely Australian design style. This home is a cocoon like sanctuary for rejuvenation and relaxation with all the modern conveniences one could wish for thoughtfully integrated.

This is an example of a mid-sized contemporary backyard rectangular pool in Geelong with natural stone pavers.
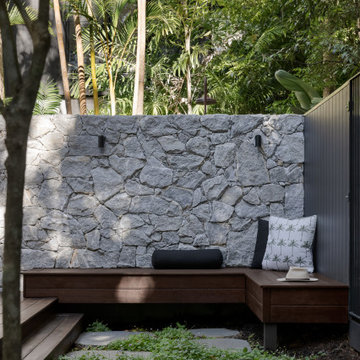
House Design - Chris Halliday Void Building Design
Construction - SX Constructions
Photos - Brock Beasley
Photo of a contemporary patio in Sunshine Coast.
Photo of a contemporary patio in Sunshine Coast.
1,880,712 Green Home Design Photos
1

