Double Vanities 255 Green Home Design Photos
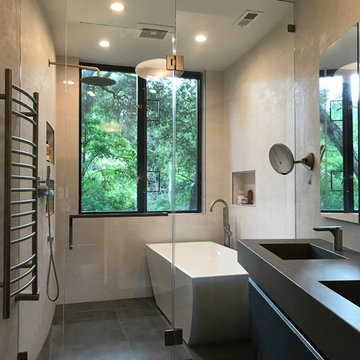
Photo of a contemporary wet room bathroom in San Francisco with flat-panel cabinets, black cabinets, a freestanding tub, beige tile, beige walls, an integrated sink, a hinged shower door, grey benchtops, porcelain floors and grey floor.
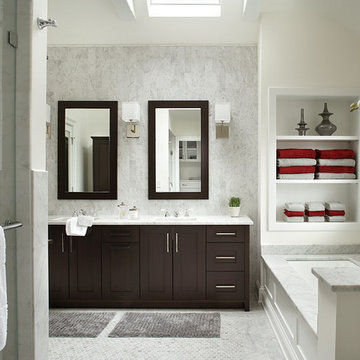
Ulrich Designer: Tom Santarsiero
Photography by Peter Rymwid
This is a master bath with subtle sophistication and understated elegance. The cabinets were custom designed by Tom, with straight, simple lines, and custom built by Draper DBS of walnut, with a deep, rich brown finish. The richness of the dark cabinetry juxtaposed with the elegance of the white carrara marble on the countertop, wall and floors contributes to the room's sophistication. Ample storage is found in the large vanity and an armoire style cabinet, designed to mimic a free-standing furniture piece, that is positioned behind the door. Architectural beams placed across the vaulted ceiling bring a sense of scale to the room and invite natural light in through the skylight.
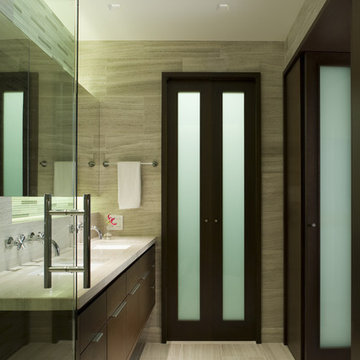
The owners of this condominium wanted to transform their outdated bathrooms into spa-like retreats.
Mid-sized contemporary master bathroom in Chicago with an undermount sink, flat-panel cabinets, dark wood cabinets and beige tile.
Mid-sized contemporary master bathroom in Chicago with an undermount sink, flat-panel cabinets, dark wood cabinets and beige tile.
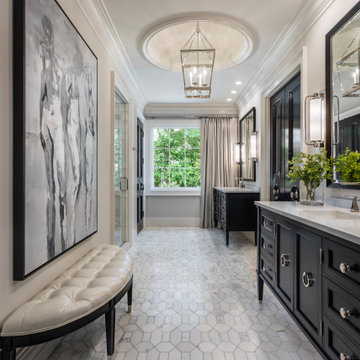
Large transitional master bathroom in Other with black cabinets, grey walls, an undermount sink, grey floor, grey benchtops, an alcove shower, marble floors, marble benchtops, a hinged shower door and recessed-panel cabinets.
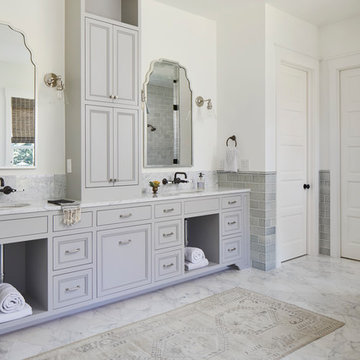
Interior view of the Northgrove Residence. Interior Design by Amity Worrell & Co. Construction by Smith Builders. Photography by Andrea Calo.
Expansive beach style master bathroom in Austin with grey cabinets, subway tile, marble benchtops, white benchtops, white walls, marble floors, an undermount sink, white floor and recessed-panel cabinets.
Expansive beach style master bathroom in Austin with grey cabinets, subway tile, marble benchtops, white benchtops, white walls, marble floors, an undermount sink, white floor and recessed-panel cabinets.

Master bathroom vanity with detailing for consistent theme.
Interior Design by DLH Design Studio, LLC: Michelle Stolte, Designer, and Deb Houseworth, Principal. http://www.houzz.com/pro/dlhasid/dlh-design-studio-llc
Photo by Greg Hadley Photography. http://www.houzz.com/pro/greghadley/greg-hadley-photography
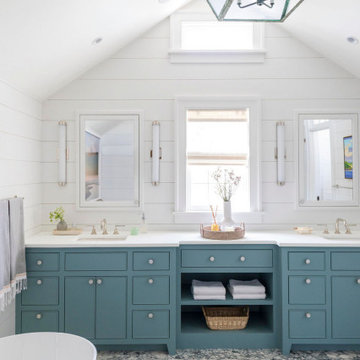
Photo of a beach style bathroom in Chicago with flat-panel cabinets, blue cabinets, white walls, an undermount sink, grey floor, white benchtops and a double vanity.
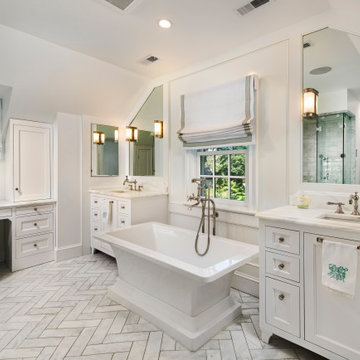
Design ideas for a traditional master bathroom in Philadelphia with a freestanding tub, white walls, an undermount sink, an alcove shower, marble floors, marble benchtops, a hinged shower door and a double vanity.
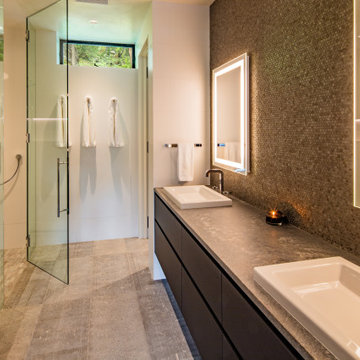
Contemporary bathroom in Denver with flat-panel cabinets, an undermount tub, a corner shower, gray tile, mosaic tile, a drop-in sink, grey floor, grey benchtops and a double vanity.
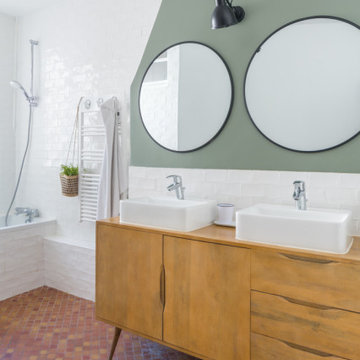
This is an example of a contemporary bathroom in Paris with medium wood cabinets, white tile, grey walls, terra-cotta floors, a vessel sink, wood benchtops, red floor and flat-panel cabinets.
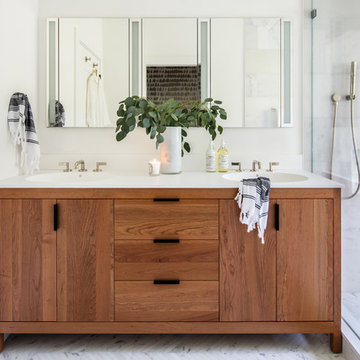
A modern yet welcoming master bathroom with . Photographed by Thomas Kuoh Photography.
This is an example of a mid-sized transitional master bathroom in San Francisco with medium wood cabinets, white tile, stone tile, white walls, marble floors, an integrated sink, engineered quartz benchtops, white floor, white benchtops and flat-panel cabinets.
This is an example of a mid-sized transitional master bathroom in San Francisco with medium wood cabinets, white tile, stone tile, white walls, marble floors, an integrated sink, engineered quartz benchtops, white floor, white benchtops and flat-panel cabinets.
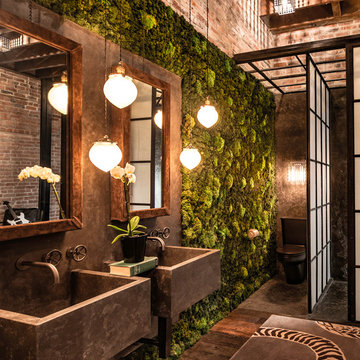
Inspiration for an industrial bathroom in Denver with a two-piece toilet, dark hardwood floors and a wall-mount sink.
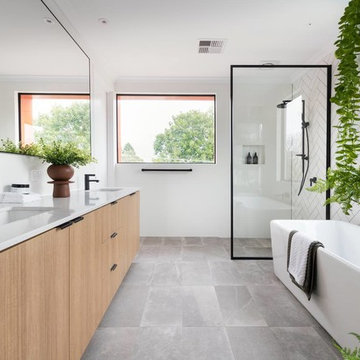
This is an example of a large contemporary master bathroom in Perth with a freestanding tub, white tile, ceramic tile, white walls, cement tiles, engineered quartz benchtops, grey floor, an open shower, medium wood cabinets, a curbless shower, an undermount sink, white benchtops and flat-panel cabinets.
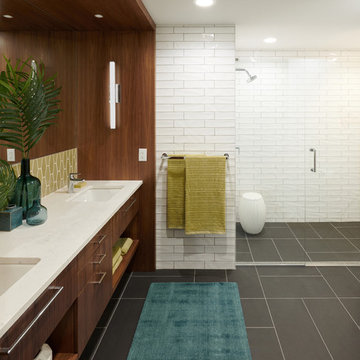
With no windows or natural light, we used a combination of artificial light, open space, and white walls to brighten this master bath remodel. Over the white, we layered a sophisticated palette of finishes that embrace color, pattern, and texture: 1) long hex accent tile in “lemongrass” gold from Walker Zanger (mounted vertically for a new take on mid-century aesthetics); 2) large format slate gray floor tile to ground the room; 3) textured 2X10 glossy white shower field tile (can’t resist touching it); 4) rich walnut wraps with heavy graining to define task areas; and 5) dirty blue accessories to provide contrast and interest.
Photographer: Markert Photo, Inc.
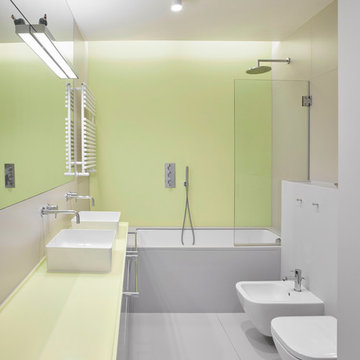
Carlo Draisci
Photo of a mid-sized contemporary bathroom in London with a shower/bathtub combo, a wall-mount toilet, a vessel sink, grey floor, an open shower and an alcove tub.
Photo of a mid-sized contemporary bathroom in London with a shower/bathtub combo, a wall-mount toilet, a vessel sink, grey floor, an open shower and an alcove tub.
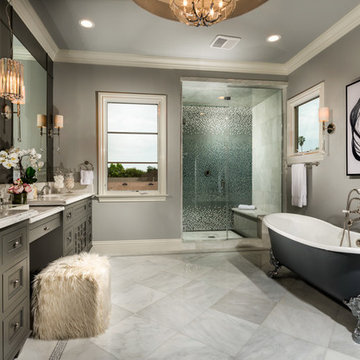
Traditional master bathroom in Los Angeles with grey cabinets, a claw-foot tub, an alcove shower, gray tile, multi-coloured tile, white tile, mosaic tile, grey walls, an undermount sink, a hinged shower door and recessed-panel cabinets.

One of the main features of the space is the natural lighting. The windows allow someone to feel they are in their own private oasis. The wide plank European oak floors, with a brushed finish, contribute to the warmth felt in this bathroom, along with warm neutrals, whites and grays. The counter tops are a stunning Calcatta Latte marble as is the basket weaved shower floor, 1x1 square mosaics separating each row of the large format, rectangular tiles, also marble. Lighting is key in any bathroom and there is more than sufficient lighting provided by Ralph Lauren, by Circa Lighting. Classic, custom designed cabinetry optimizes the space by providing plenty of storage for toiletries, linens and more. Holger Obenaus Photography did an amazing job capturing this light filled and luxurious master bathroom. Built by Novella Homes and designed by Lorraine G Vale
Holger Obenaus Photography
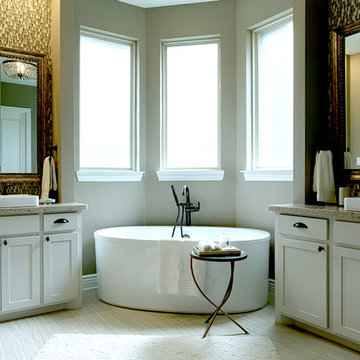
Bathroom designed by Ashton Woods Homes
Photo by Fernando De Los Santos
Photo of a large transitional master bathroom in Dallas with shaker cabinets, white cabinets, a freestanding tub, beige tile, brown tile, grey walls, mosaic tile, porcelain floors, a vessel sink, engineered quartz benchtops and white floor.
Photo of a large transitional master bathroom in Dallas with shaker cabinets, white cabinets, a freestanding tub, beige tile, brown tile, grey walls, mosaic tile, porcelain floors, a vessel sink, engineered quartz benchtops and white floor.
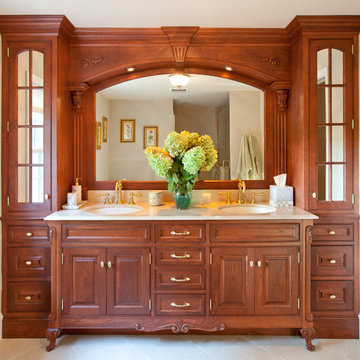
Design ideas for a traditional bathroom in Other with dark wood cabinets, beige walls and beaded inset cabinets.
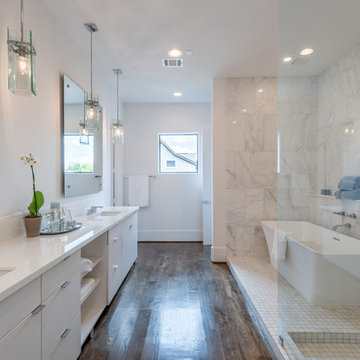
Design ideas for a large transitional master bathroom in Houston with white cabinets, a freestanding tub, an open shower, white tile, white walls, an undermount sink, engineered quartz benchtops, dark hardwood floors, an open shower, a two-piece toilet, marble, brown floor, white benchtops and flat-panel cabinets.
Double Vanities 255 Green Home Design Photos
1


















