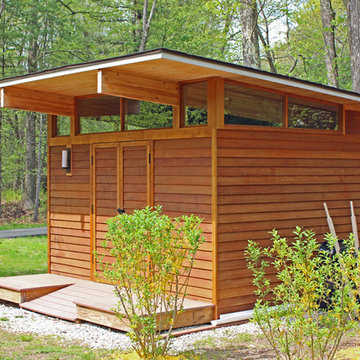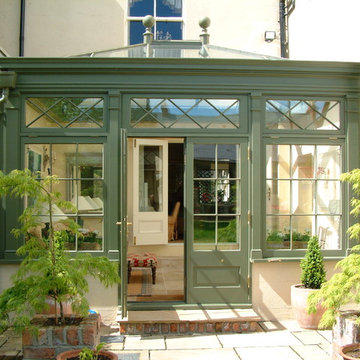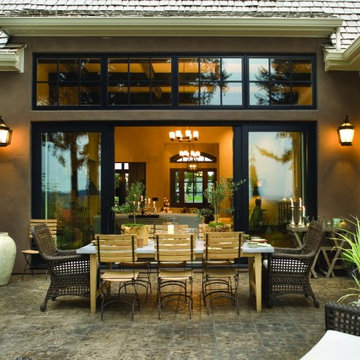Clerestory Windows 126 Green Home Design Photos

The ensuite is a luxurious space offering all the desired facilities. The warm theme of all rooms echoes in the materials used. The vanity was created from Recycled Messmate with a horizontal grain, complemented by the polished concrete bench top. The walk in double shower creates a real impact, with its black framed glass which again echoes with the framing in the mirrors and shelving.
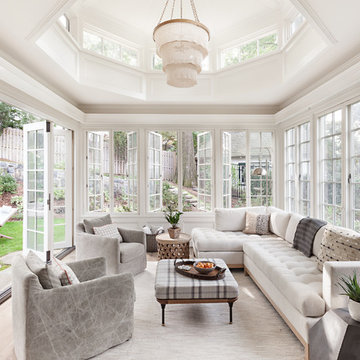
This is an example of a large traditional sunroom in New York with light hardwood floors, no fireplace, a standard ceiling and brown floor.
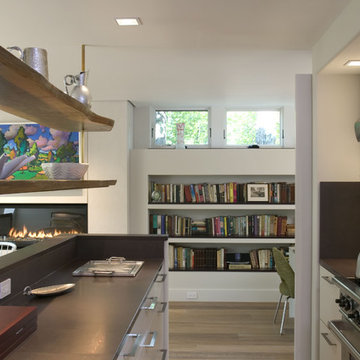
Photo by Randy O'Rourke
A guest house for a contemporary main house.
Modern kitchen in Boston with white cabinets and flat-panel cabinets.
Modern kitchen in Boston with white cabinets and flat-panel cabinets.
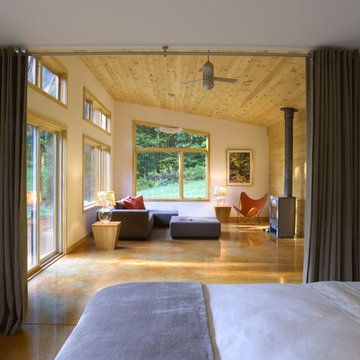
photo by Susan Teare
This is an example of a modern bedroom in Burlington with white walls, concrete floors and a wood stove.
This is an example of a modern bedroom in Burlington with white walls, concrete floors and a wood stove.
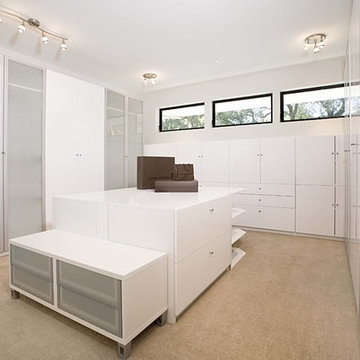
Photo of a contemporary dressing room in San Francisco with white cabinets and carpet.
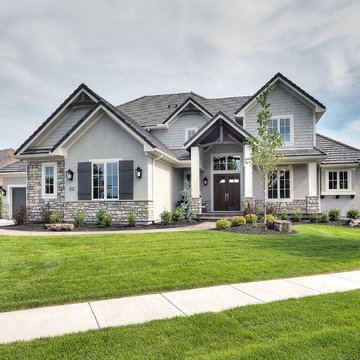
Transitional two-storey grey house exterior in Kansas City with mixed siding, a hip roof and a shingle roof.
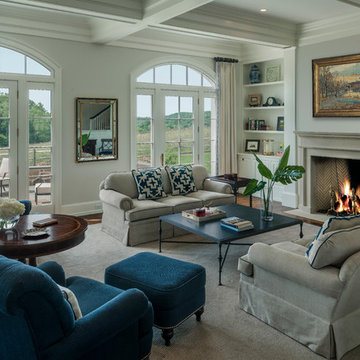
Photo: Tom Crane Photography
This is an example of a transitional open concept living room with dark hardwood floors, a standard fireplace, a stone fireplace surround, brown floor and grey walls.
This is an example of a transitional open concept living room with dark hardwood floors, a standard fireplace, a stone fireplace surround, brown floor and grey walls.
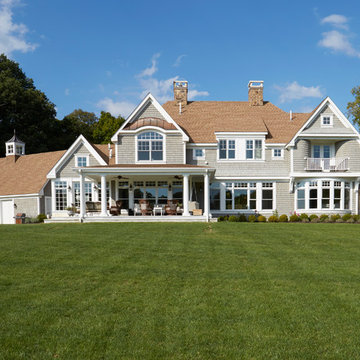
Rear elevation features large covered porch, gray cedar shake siding, and white trim. Dormer roof is standing seam copper. Photo by Mike Kaskel
This is an example of an expansive country two-storey grey house exterior in Chicago with wood siding, a gable roof and a shingle roof.
This is an example of an expansive country two-storey grey house exterior in Chicago with wood siding, a gable roof and a shingle roof.
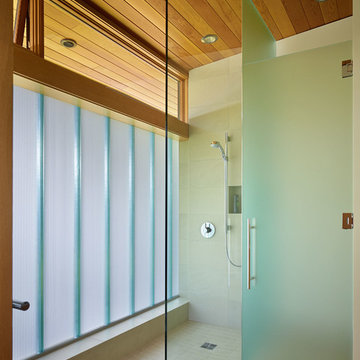
Contractor: Prestige Residential Construction; Interior Design: NB Design Group; Photo: Benjamin Benschneider
This is an example of a contemporary bathroom in Seattle with a curbless shower and beige tile.
This is an example of a contemporary bathroom in Seattle with a curbless shower and beige tile.
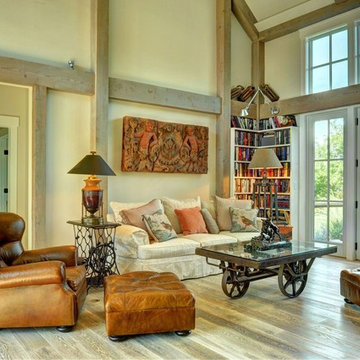
Living Room Fireplace
Chris Foster Photography
Inspiration for a large country open concept living room in Burlington with beige walls, light hardwood floors and a library.
Inspiration for a large country open concept living room in Burlington with beige walls, light hardwood floors and a library.
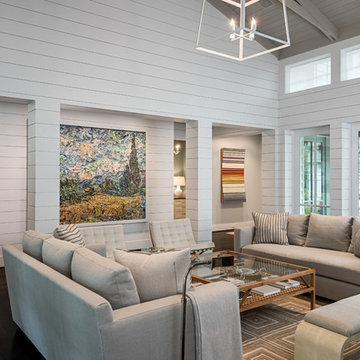
Peter Molick Photography
Design ideas for a country open concept living room in Houston with white walls, dark hardwood floors and brown floor.
Design ideas for a country open concept living room in Houston with white walls, dark hardwood floors and brown floor.
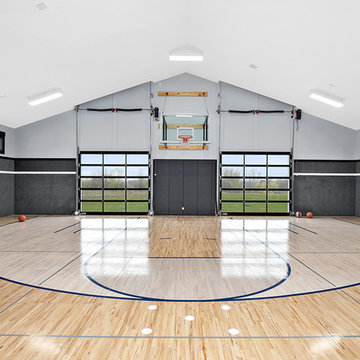
Modern Farmhouse designed for entertainment and gatherings. French doors leading into the main part of the home and trim details everywhere. Shiplap, board and batten, tray ceiling details, custom barrel tables are all part of this modern farmhouse design.
Half bath with a custom vanity. Clean modern windows. Living room has a fireplace with custom cabinets and custom barn beam mantel with ship lap above. The Master Bath has a beautiful tub for soaking and a spacious walk in shower. Front entry has a beautiful custom ceiling treatment.
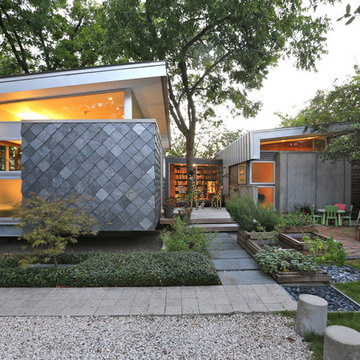
Exterior view from gravel drive
Inspiration for a contemporary one-storey grey exterior in Houston with mixed siding and a shed roof.
Inspiration for a contemporary one-storey grey exterior in Houston with mixed siding and a shed roof.
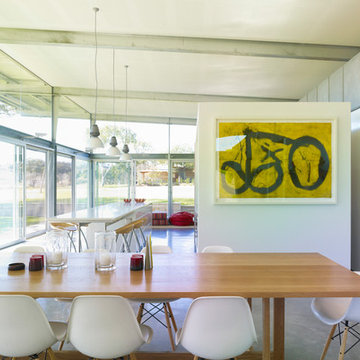
Brett Boardman
Design ideas for a large modern kitchen/dining combo in Sydney with white walls and concrete floors.
Design ideas for a large modern kitchen/dining combo in Sydney with white walls and concrete floors.
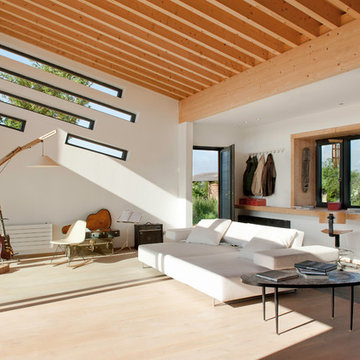
Denis Svartz
Photo of a large contemporary open concept family room in Lyon with white walls, dark hardwood floors, no tv and brown floor.
Photo of a large contemporary open concept family room in Lyon with white walls, dark hardwood floors, no tv and brown floor.
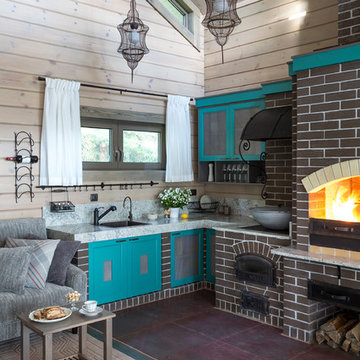
архитектор-дизайнер Ксения Бобрикова,
фото Евгений Кулибаба
Photo of a small country l-shaped open plan kitchen in Other with shaker cabinets, blue cabinets and no island.
Photo of a small country l-shaped open plan kitchen in Other with shaker cabinets, blue cabinets and no island.
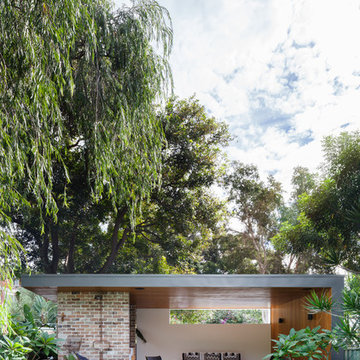
Katherine Lu
Photo of a small contemporary backyard rectangular natural pool in Sydney with a pool house and natural stone pavers.
Photo of a small contemporary backyard rectangular natural pool in Sydney with a pool house and natural stone pavers.
Clerestory Windows 126 Green Home Design Photos
1



















