Contemporary Fireplaces 36 Green Home Design Photos
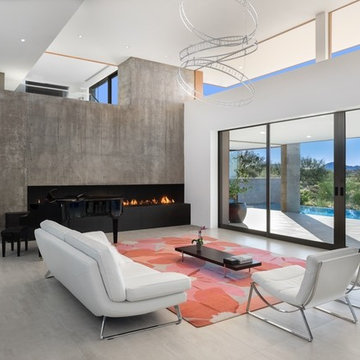
This is an example of a large formal open concept living room in Phoenix with white walls, a ribbon fireplace, a concrete fireplace surround, no tv, concrete floors and grey floor.
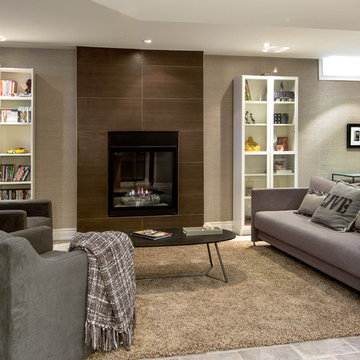
A comfortable and contemporary family room that accommodates a family's two active teenagers and their friends as well as intimate adult gatherings. Fireplace flanked by natural grass cloth wallpaper warms the space and invites friends to open the sleek sleeper sofa and spend the night.
Stephani Buchman Photography
www.stephanibuchmanphotgraphy.com
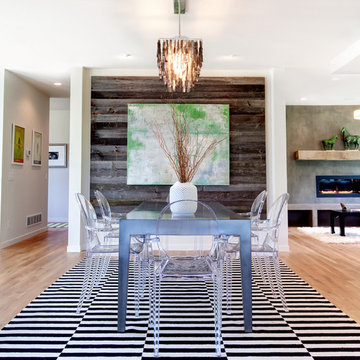
Contemporary open plan dining in Minneapolis with white walls and medium hardwood floors.
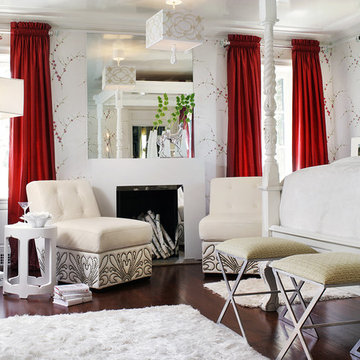
The hand carved 4 poster bed was lacquered in white, the walls are a hand painted silver leaf wallpaper with cherry blossom and the drapery are a razberry silk tafetta. At the fireplace, we mirrored the surround and flanked it with a pair of leather lounge chairs with studs creating a unique fluer de le design. our website.
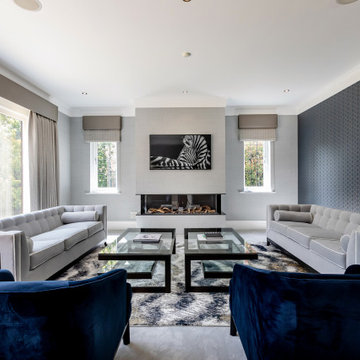
Inspiration for a contemporary living room in Berkshire with grey walls, a ribbon fireplace and a wall-mounted tv.
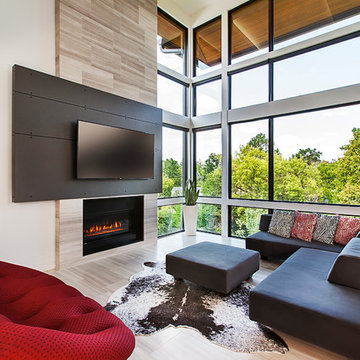
Photo of a mid-sized contemporary open concept living room in Detroit with a standard fireplace, a wall-mounted tv, beige walls and light hardwood floors.
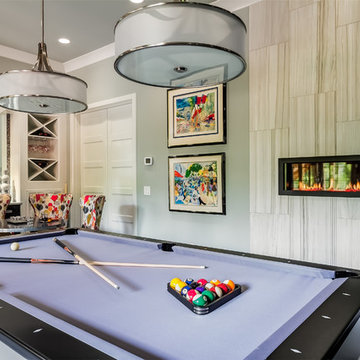
Marty Paoletta, ProMedia Tours
Transitional family room in Nashville with a ribbon fireplace, a tile fireplace surround and white walls.
Transitional family room in Nashville with a ribbon fireplace, a tile fireplace surround and white walls.
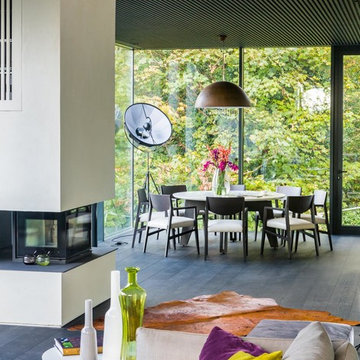
Assen Emilov
Contemporary dining room in London with dark hardwood floors and a two-sided fireplace.
Contemporary dining room in London with dark hardwood floors and a two-sided fireplace.
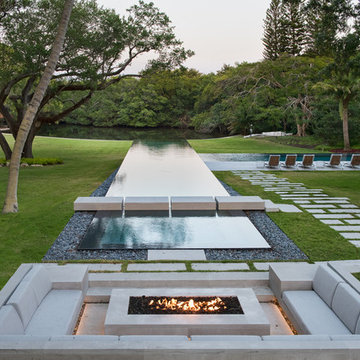
Jonah Gouin - Vizual Concepts
This is an example of a contemporary rectangular infinity pool in Miami with gravel.
This is an example of a contemporary rectangular infinity pool in Miami with gravel.
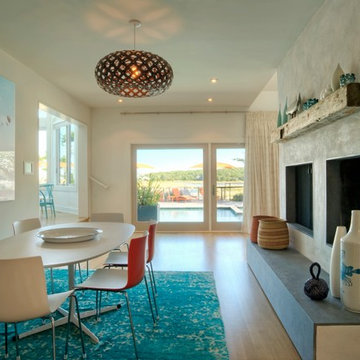
Photography by Bjorg Magnea
This is an example of a beach style dining room in New York with beige walls, medium hardwood floors and a standard fireplace.
This is an example of a beach style dining room in New York with beige walls, medium hardwood floors and a standard fireplace.
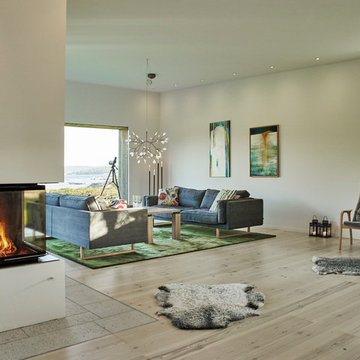
Zoltan Gavai
Photo of a scandinavian enclosed living room in Gothenburg with white walls, no tv, light hardwood floors and beige floor.
Photo of a scandinavian enclosed living room in Gothenburg with white walls, no tv, light hardwood floors and beige floor.
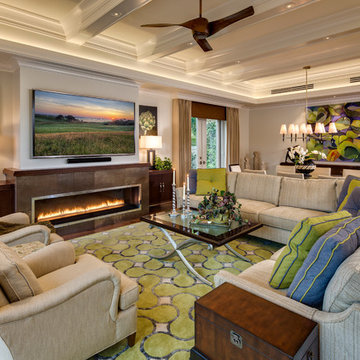
Here's what our clients from this project had to say:
We LOVE coming home to our newly remodeled and beautiful 41 West designed and built home! It was such a pleasure working with BJ Barone and especially Paul Widhalm and the entire 41 West team. Everyone in the organization is incredibly professional and extremely responsive. Personal service and strong attention to the client and details are hallmarks of the 41 West construction experience. Paul was with us every step of the way as was Ed Jordon (Gary David Designs), a 41 West highly recommended designer. When we were looking to build our dream home, we needed a builder who listened and understood how to bring our ideas and dreams to life. They succeeded this with the utmost honesty, integrity and quality!
41 West has exceeded our expectations every step of the way, and we have been overwhelmingly impressed in all aspects of the project. It has been an absolute pleasure working with such devoted, conscientious, professionals with expertise in their specific fields. Paul sets the tone for excellence and this level of dedication carries through the project. We so appreciated their commitment to perfection...So much so that we also hired them for two more remodeling projects.
We love our home and would highly recommend 41 West to anyone considering building or remodeling a home.
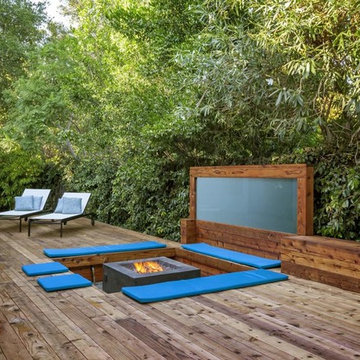
This is an example of a contemporary deck in San Francisco with a fire feature and no cover.
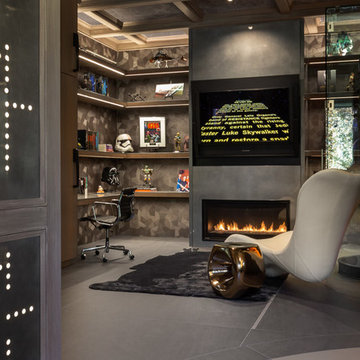
A long time ago, in a galaxy far, far away…
A returning client wished to create an office environment that would refuel his childhood and current passion: Star Wars. Creating exhibit-style surroundings to incorporate iconic elements from the epic franchise was key to the success for this home office.
A life-sized statue of Harrison Ford’s character Han Solo, a longstanding piece of the homeowner’s collection, is now featured in a custom glass display case is the room’s focal point. The glowing backlit pattern behind the statue is a reference to the floor design shown in the scene featuring Han being frozen in carbonite.
The command center is surrounded by iconic patterns custom-designed in backlit laser-cut metal panels. The exquisite millwork around the room was refinished, and porcelain floor slabs were cut in a pattern to resemble the chess table found on the legendary spaceship Millennium Falcon. A metal-clad fireplace with a hidden television mounting system, an iridescent ceiling treatment, wall coverings designed to add depth, a custom-designed desk made by a local artist, and an Italian rocker chair that appears to be from a galaxy, far, far, away... are all design elements that complete this once-in-a-galaxy home office that would make any Jedi proud.
Photo Credit: David Duncan Livingston
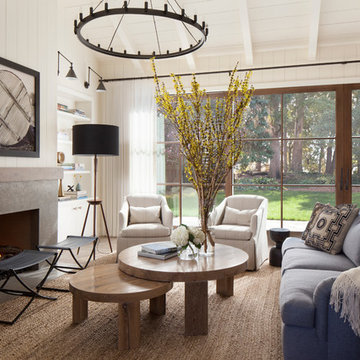
Paul Dyer Photography
Design ideas for a country formal living room in San Francisco with white walls, a ribbon fireplace and no tv.
Design ideas for a country formal living room in San Francisco with white walls, a ribbon fireplace and no tv.
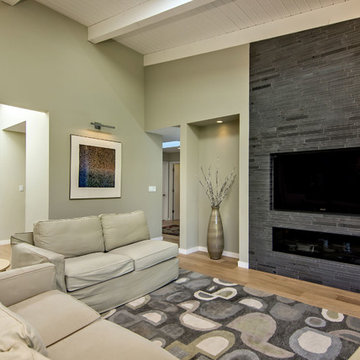
Photo of a large transitional open concept family room in San Francisco with beige walls, medium hardwood floors, a ribbon fireplace, a tile fireplace surround, a wall-mounted tv and brown floor.
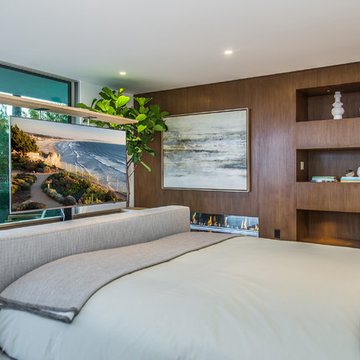
Master Bedroom
Photographer: Nolasco Studios
Mid-sized contemporary master bedroom in Los Angeles with brown walls, ceramic floors, a ribbon fireplace, a wood fireplace surround and grey floor.
Mid-sized contemporary master bedroom in Los Angeles with brown walls, ceramic floors, a ribbon fireplace, a wood fireplace surround and grey floor.
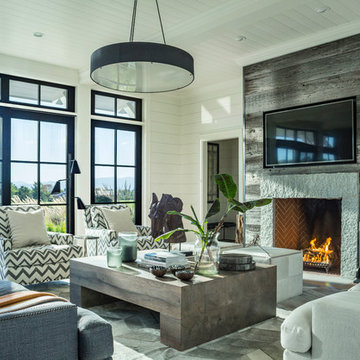
Photo of a country enclosed family room in Burlington with white walls, a standard fireplace, a stone fireplace surround and a wall-mounted tv.
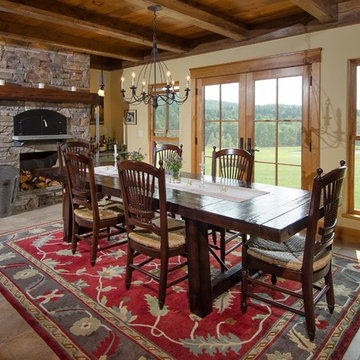
Paul Rogers
Photo of a traditional dining room in Burlington with beige walls, a standard fireplace and a stone fireplace surround.
Photo of a traditional dining room in Burlington with beige walls, a standard fireplace and a stone fireplace surround.
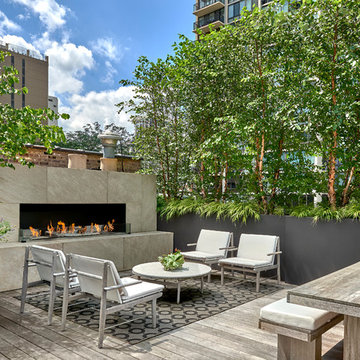
Rooftop lounge and dining, with a vent-less linear burner fireplace.
Photo of a contemporary rooftop and rooftop deck in Chicago with with fireplace and no cover.
Photo of a contemporary rooftop and rooftop deck in Chicago with with fireplace and no cover.
Contemporary Fireplaces 36 Green Home Design Photos
1


















