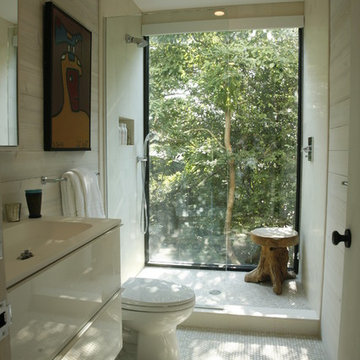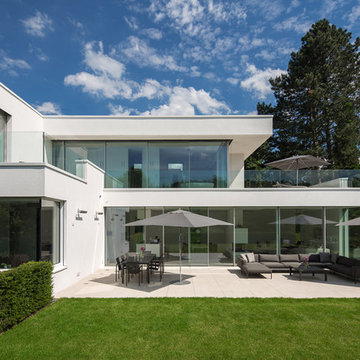Glass Walls 488 Green Home Design Photos
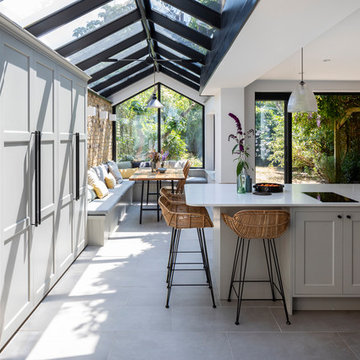
Chris Snook
Design ideas for a transitional eat-in kitchen in London with shaker cabinets, solid surface benchtops, with island, grey floor, grey cabinets and white benchtop.
Design ideas for a transitional eat-in kitchen in London with shaker cabinets, solid surface benchtops, with island, grey floor, grey cabinets and white benchtop.
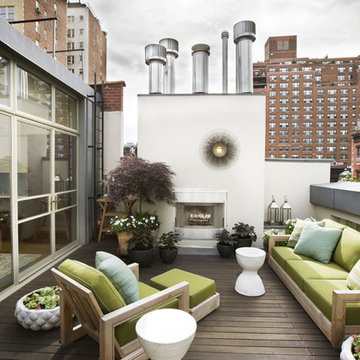
ipe deck, outdoor fireplace, teak furniture, planters, container garden, steel windows, roof deck, roof terrace
Inspiration for a contemporary rooftop and rooftop deck in New York.
Inspiration for a contemporary rooftop and rooftop deck in New York.
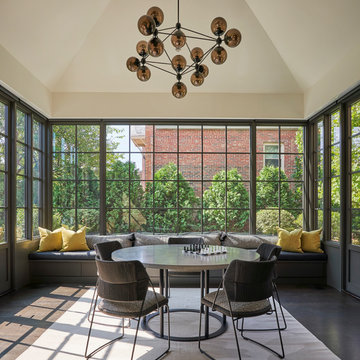
This conservatory-style room was designed and engineered by BGD&C Custom Homes and features clad windows and doors by Kolbe. Rodger Owen from BGD&C spent many hours engineering these windows and doors so that all the mullions perfectly align. The time spent was well worth it – the end product is a beautiful, sunny room with site lines of and direct access to the landscaped yard.
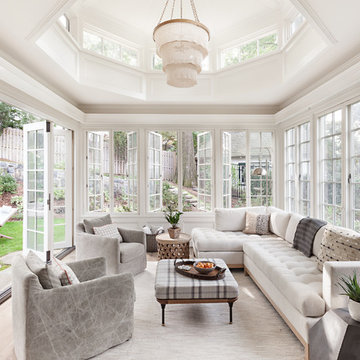
This is an example of a large traditional sunroom in New York with light hardwood floors, no fireplace, a standard ceiling and brown floor.
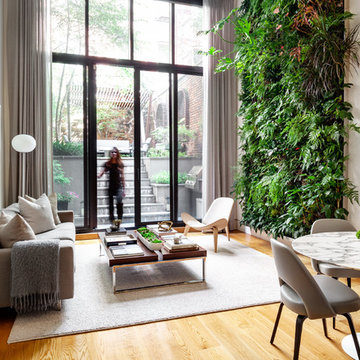
Photo of a scandinavian open concept living room in New York with white walls, medium hardwood floors, no fireplace and no tv.
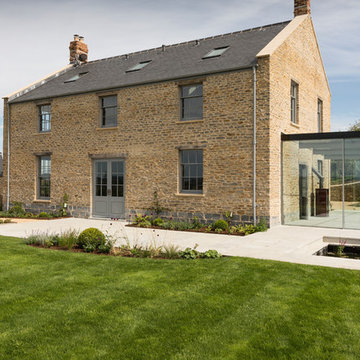
Graham Gaunt
Inspiration for a large country two-storey beige house exterior in Other with stone veneer and a gable roof.
Inspiration for a large country two-storey beige house exterior in Other with stone veneer and a gable roof.
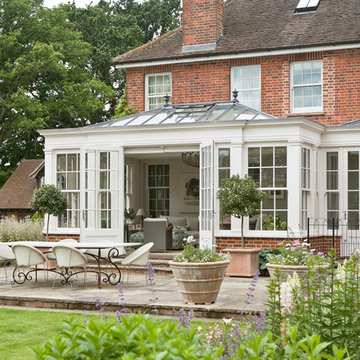
his Orangery was designed with a dual purpose. The main area is a family room for relaxing and dining, whilst to the side is a separate entrance providing direct access to the home. Each area is separated by an internal screen with doors, providing flexibility of use.
It was also designed with features that mirror those on the main house.
Vale Paint Colour- Exterior Lighthouse, Interior Lighthouse
Size- 8.7M X 4.8M
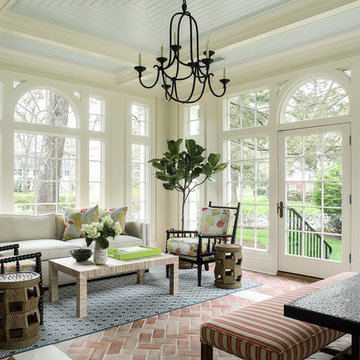
Builder: Orchard Hills Design and Construction, LLC
Interior Designer: ML Designs
Kitchen Designer: Heidi Piron
Landscape Architect: J. Kest & Company, LLC
Photographer: Christian Garibaldi
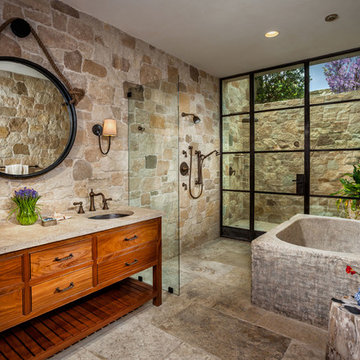
Large mediterranean master bathroom in Orange County with medium wood cabinets, an open shower, beige tile, beige walls, an undermount sink, beige floor, an open shower, a freestanding tub, stone tile and flat-panel cabinets.
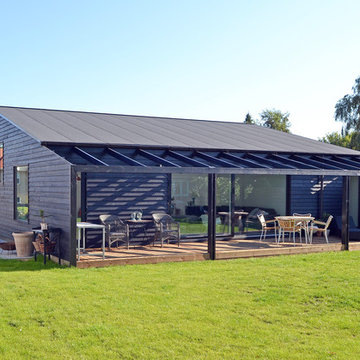
Photo of a mid-sized scandinavian one-storey black exterior in Copenhagen with wood siding.
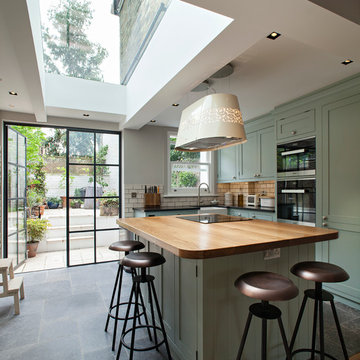
Pete Landers
Mid-sized contemporary l-shaped kitchen in London with a farmhouse sink, shaker cabinets, green cabinets, wood benchtops, white splashback, subway tile splashback, black appliances, ceramic floors and with island.
Mid-sized contemporary l-shaped kitchen in London with a farmhouse sink, shaker cabinets, green cabinets, wood benchtops, white splashback, subway tile splashback, black appliances, ceramic floors and with island.
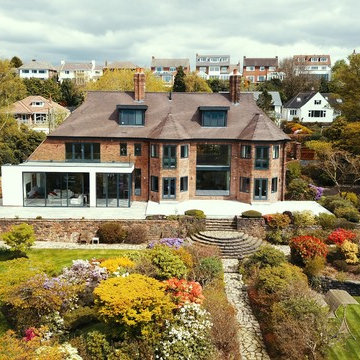
Concept 8
Photo of a transitional backyard full sun formal garden in Surrey with a garden path and natural stone pavers.
Photo of a transitional backyard full sun formal garden in Surrey with a garden path and natural stone pavers.
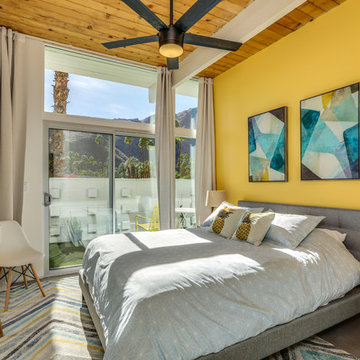
This is an example of a midcentury bedroom in Other with yellow walls, concrete floors and grey floor.
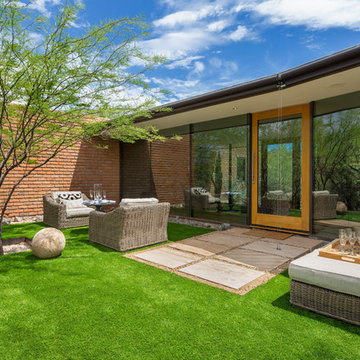
Embracing the organic, wild aesthetic of the Arizona desert, this home offers thoughtful landscape architecture that enhances the native palette without a single irrigation drip line.
Landscape Architect: Greey|Pickett
Architect: Clint Miller Architect
Landscape Contractor: Premier Environments
Photography: Steve Thompson
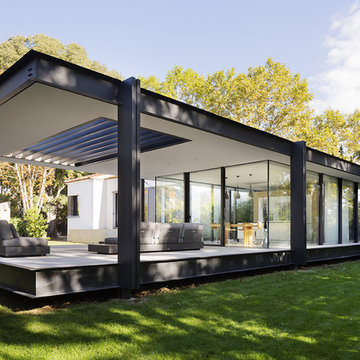
Marie-Caroline Lucat
This is an example of a mid-sized modern two-storey black house exterior in Montpellier with metal siding and a flat roof.
This is an example of a mid-sized modern two-storey black house exterior in Montpellier with metal siding and a flat roof.
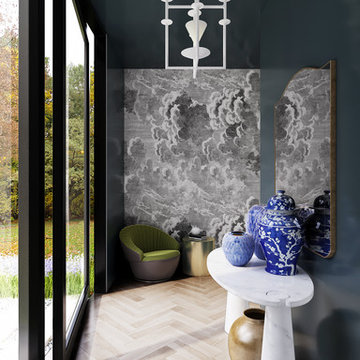
This is an example of a contemporary hallway in Miami with blue walls, light hardwood floors and brown floor.
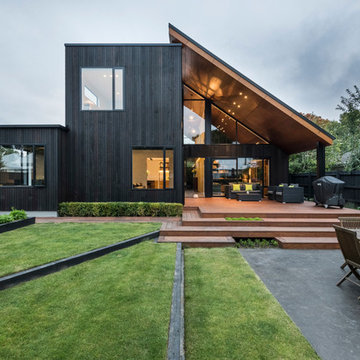
Inspiration for a contemporary two-storey black house exterior in Christchurch with wood siding and a shed roof.
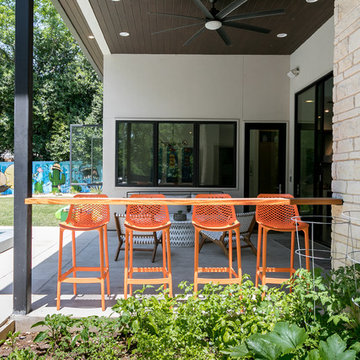
sarahnatsumi
Photo of a contemporary backyard patio in Austin with concrete slab and a roof extension.
Photo of a contemporary backyard patio in Austin with concrete slab and a roof extension.
Glass Walls 488 Green Home Design Photos
1



















