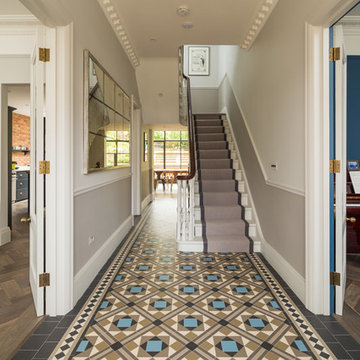Statement Tile 222 Green Home Design Photos
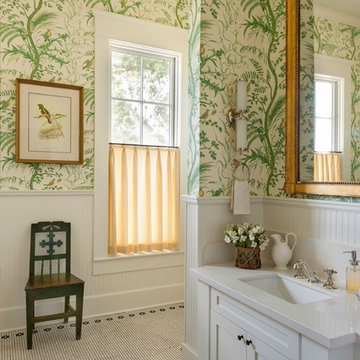
Photo of a country bathroom in Houston with an undermount sink, white cabinets, multi-coloured walls, mosaic tile floors and shaker cabinets.
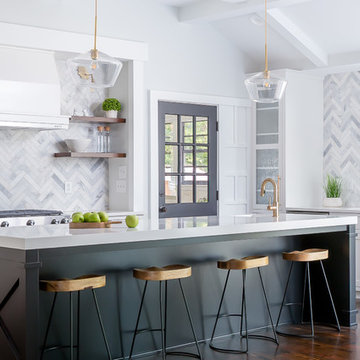
Love how this kitchen renovation creates an open feel for our clients to their dining room and office and a better transition to back yard!
Inspiration for a transitional open plan kitchen in Raleigh with an undermount sink, shaker cabinets, grey splashback, marble splashback, dark hardwood floors, with island, brown floor, white benchtop, stainless steel appliances and black cabinets.
Inspiration for a transitional open plan kitchen in Raleigh with an undermount sink, shaker cabinets, grey splashback, marble splashback, dark hardwood floors, with island, brown floor, white benchtop, stainless steel appliances and black cabinets.
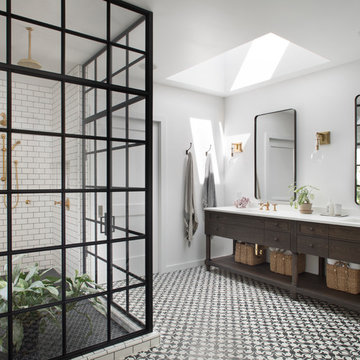
Photo of a country bathroom in San Francisco with dark wood cabinets, a corner shower, white tile, subway tile, white walls, an undermount sink, a hinged shower door and flat-panel cabinets.
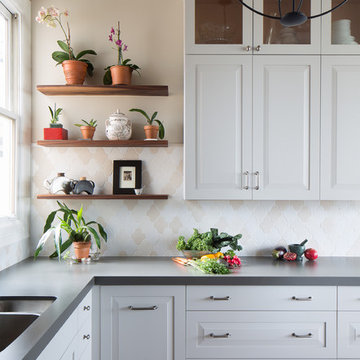
Modern farmhouse kitchen design and remodel for a traditional San Francisco home include simple organic shapes, light colors, and clean details. Our farmhouse style incorporates walnut end-grain butcher block, floating walnut shelving, vintage Wolf range, and curvaceous handmade ceramic tile. Contemporary kitchen elements modernize the farmhouse style with stainless steel appliances, quartz countertop, and cork flooring.
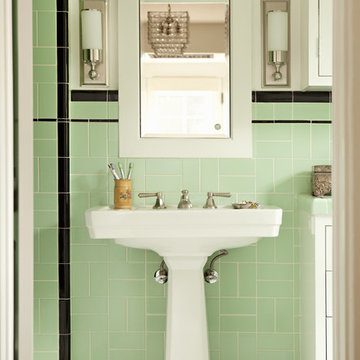
Karyn Millet Photography
Design ideas for a traditional bathroom in Los Angeles with a pedestal sink and green tile.
Design ideas for a traditional bathroom in Los Angeles with a pedestal sink and green tile.
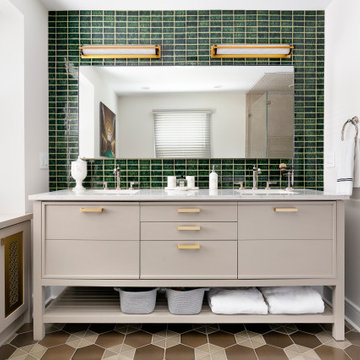
Master Bathroom
Design ideas for a contemporary bathroom in New York with grey cabinets, green tile, white walls, an undermount sink, multi-coloured floor, white benchtops, a double vanity and flat-panel cabinets.
Design ideas for a contemporary bathroom in New York with grey cabinets, green tile, white walls, an undermount sink, multi-coloured floor, white benchtops, a double vanity and flat-panel cabinets.
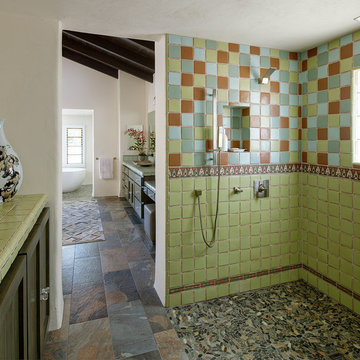
Bathroom, Shower
This is an example of a master bathroom in San Diego with ceramic tile, shaker cabinets, dark wood cabinets, a curbless shower, multi-coloured tile, white walls, pebble tile floors, tile benchtops, multi-coloured floor, an open shower and green benchtops.
This is an example of a master bathroom in San Diego with ceramic tile, shaker cabinets, dark wood cabinets, a curbless shower, multi-coloured tile, white walls, pebble tile floors, tile benchtops, multi-coloured floor, an open shower and green benchtops.
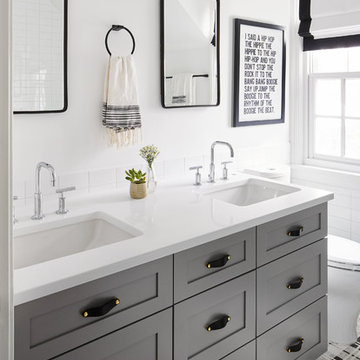
Photo of a transitional bathroom in New York with shaker cabinets, grey cabinets, white tile, subway tile, white walls, an undermount sink, multi-coloured floor and white benchtops.
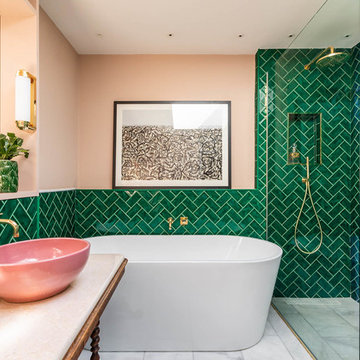
Green and pink guest bathroom with green metro tiles. brass hardware and pink sink.
This is an example of a large eclectic master bathroom in London with dark wood cabinets, a freestanding tub, an open shower, green tile, ceramic tile, pink walls, marble floors, a vessel sink, marble benchtops, grey floor, an open shower and white benchtops.
This is an example of a large eclectic master bathroom in London with dark wood cabinets, a freestanding tub, an open shower, green tile, ceramic tile, pink walls, marble floors, a vessel sink, marble benchtops, grey floor, an open shower and white benchtops.

The ensuite is a luxurious space offering all the desired facilities. The warm theme of all rooms echoes in the materials used. The vanity was created from Recycled Messmate with a horizontal grain, complemented by the polished concrete bench top. The walk in double shower creates a real impact, with its black framed glass which again echoes with the framing in the mirrors and shelving.
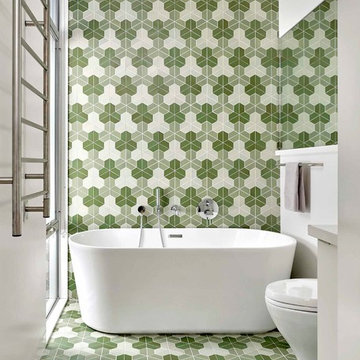
Vibrant guest bath with Heath tile (Dwell pattern)
Photo: Cesar Rubio
This is an example of a contemporary master bathroom in San Francisco with a freestanding tub, green tile, multi-coloured tile, multi-coloured walls and multi-coloured floor.
This is an example of a contemporary master bathroom in San Francisco with a freestanding tub, green tile, multi-coloured tile, multi-coloured walls and multi-coloured floor.
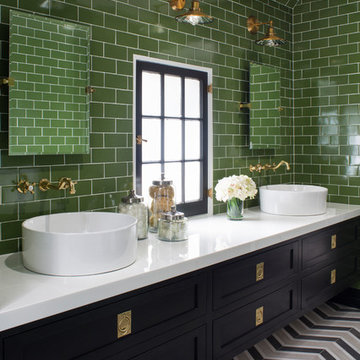
Meghan Bob Photography
Transitional master bathroom in Los Angeles with shaker cabinets, black cabinets, green tile, subway tile, green walls, a vessel sink and multi-coloured floor.
Transitional master bathroom in Los Angeles with shaker cabinets, black cabinets, green tile, subway tile, green walls, a vessel sink and multi-coloured floor.
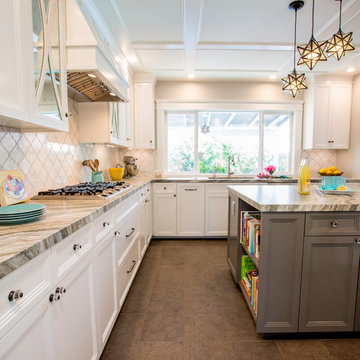
Amy Williams Photo
Mid-sized transitional u-shaped kitchen in Los Angeles with an undermount sink, recessed-panel cabinets, white cabinets, granite benchtops, white splashback, marble splashback, stainless steel appliances, porcelain floors, with island and grey floor.
Mid-sized transitional u-shaped kitchen in Los Angeles with an undermount sink, recessed-panel cabinets, white cabinets, granite benchtops, white splashback, marble splashback, stainless steel appliances, porcelain floors, with island and grey floor.
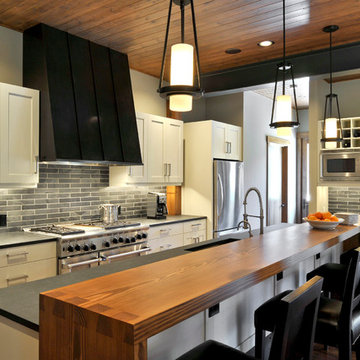
The collaboration between architect and interior designer is seen here. The floor plan and layout are by the architect. Cabinet materials and finishes, lighting, and furnishings are by the interior designer. Detailing of the vent hood and raised counter are a collaboration. The raised counter includes a chase on the far side for power.
Photo: Michael Shopenn
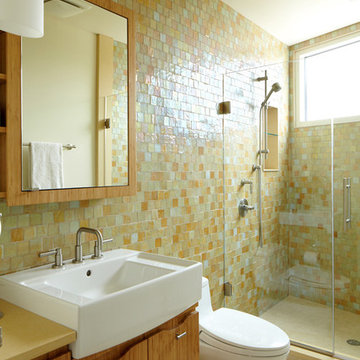
Interior photos by Phillip Ennis Photography.
This is an example of a mid-sized modern bathroom in New York with an integrated sink, flat-panel cabinets, medium wood cabinets, an alcove shower, a two-piece toilet, multi-coloured tile, ceramic floors and solid surface benchtops.
This is an example of a mid-sized modern bathroom in New York with an integrated sink, flat-panel cabinets, medium wood cabinets, an alcove shower, a two-piece toilet, multi-coloured tile, ceramic floors and solid surface benchtops.
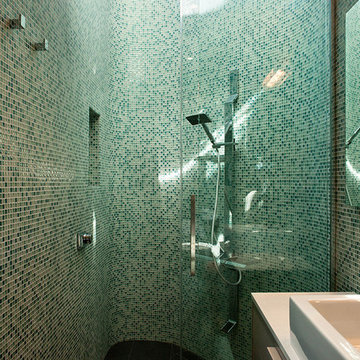
Simon Devitt
This is an example of a small contemporary 3/4 bathroom in Wellington with flat-panel cabinets, a corner shower, green tile, green walls, a vessel sink and a sliding shower screen.
This is an example of a small contemporary 3/4 bathroom in Wellington with flat-panel cabinets, a corner shower, green tile, green walls, a vessel sink and a sliding shower screen.
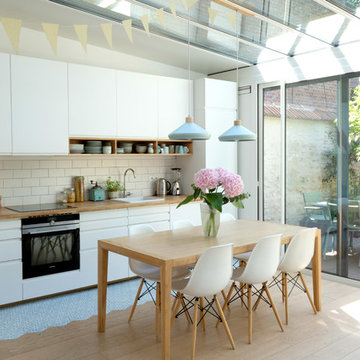
Cuisine scandinave ouverte sur le salon, sous une véranda.
Meubles Ikea. Carreaux de ciment Bahya. Table AMPM. Chaises Eames. Suspension Made.com
© Delphine LE MOINE
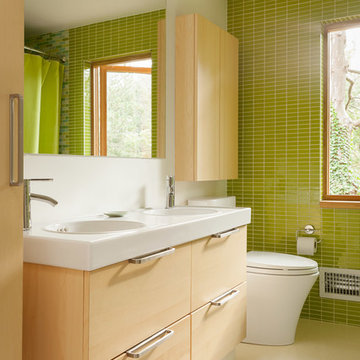
Adjacent to a 40 acre conservation area, this house on a slope is designed to maximize the connection to the woods, while maintaining privacy from this popular public hiking area. Despite its location in a suburban neighborhood, the house is made to feel like a wooded retreat. With passive-solar strategies, the house orients northward to nature, while allowing the southerly sun to enter through large openings and clerestories. A geothermal system provides the hot water, heating and cooling.
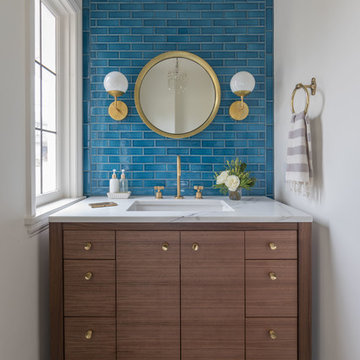
Design ideas for a transitional powder room in Other with flat-panel cabinets, blue tile, white walls, an undermount sink, black floor and white benchtops.
Statement Tile 222 Green Home Design Photos
1



















