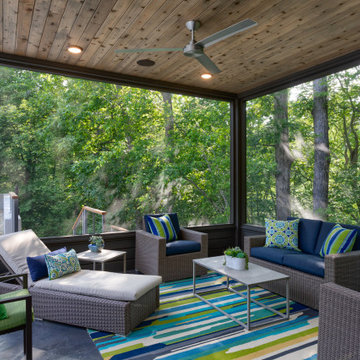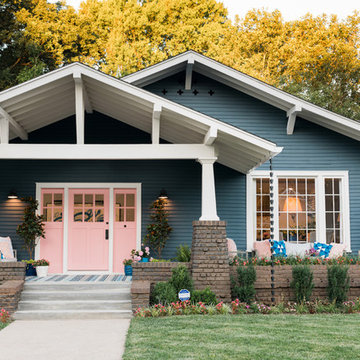Pops Of Color 283 Green Home Design Photos
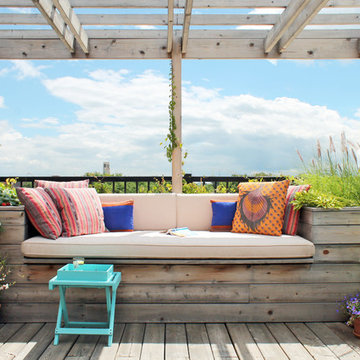
Photo: Laura Garner Design & Realty © 2016 Houzz
Mid-sized traditional rooftop and rooftop deck in Montreal with a pergola.
Mid-sized traditional rooftop and rooftop deck in Montreal with a pergola.
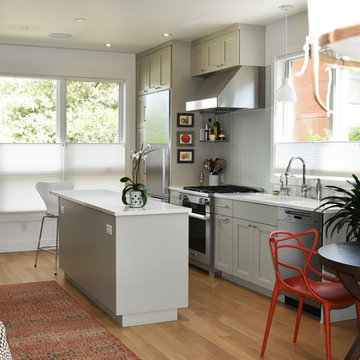
This is an example of a small transitional galley eat-in kitchen in Denver with brown floor, grey cabinets, grey splashback, stainless steel appliances, with island, recessed-panel cabinets, mosaic tile splashback, medium hardwood floors and white benchtop.
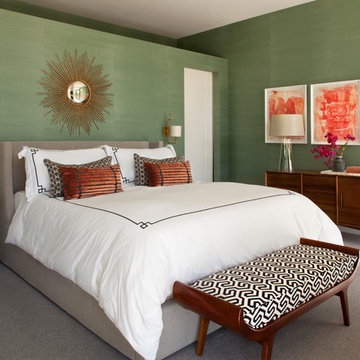
Built on Frank Sinatra’s estate, this custom home was designed to be a fun and relaxing weekend retreat for our clients who live full time in Orange County. As a second home and playing up the mid-century vibe ubiquitous in the desert, we departed from our clients’ more traditional style to create a modern and unique space with the feel of a boutique hotel. Classic mid-century materials were used for the architectural elements and hard surfaces of the home such as walnut flooring and cabinetry, terrazzo stone and straight set brick walls, while the furnishings are a more eclectic take on modern style. We paid homage to “Old Blue Eyes” by hanging a 6’ tall image of his mug shot in the entry.
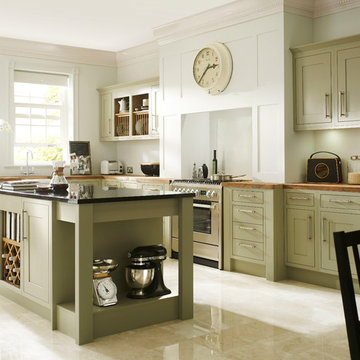
Modern classic sage green kitchen with black marble worktop on the open ended island. Oak detailing on the plate rack and second worktop. Dining table adds a family feel with key classic design pieces such as the kitchen aid mixer and large vintage wall clock.
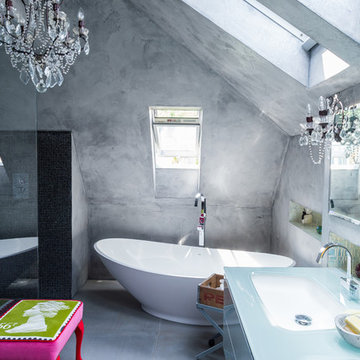
Greg Fonne
Eclectic master bathroom in London with an undermount sink, glass benchtops, a freestanding tub, an open shower, black tile, mosaic tile, grey walls, concrete floors and an open shower.
Eclectic master bathroom in London with an undermount sink, glass benchtops, a freestanding tub, an open shower, black tile, mosaic tile, grey walls, concrete floors and an open shower.
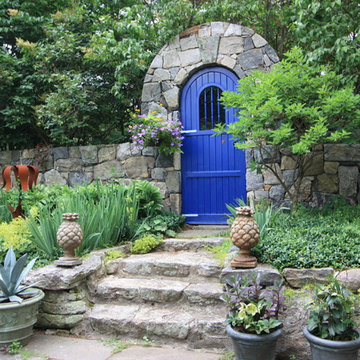
Conte & Conte, LLC landscape architects and designers work with clients located in Connecticut & New York (Greenwich, Belle Haven, Stamford, Darien, New Canaan, Fairfield, Southport, Rowayton, Manhattan, Larchmont, Bedford Hills, Armonk, Massachusetts) The Blue Door with planters, thanks to Fairfield House & Garden Co. for building this!
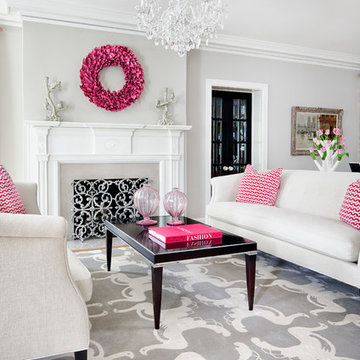
Martha O'Hara Interiors, Interior Design | Paul Finkel Photography
Please Note: All “related,” “similar,” and “sponsored” products tagged or listed by Houzz are not actual products pictured. They have not been approved by Martha O’Hara Interiors nor any of the professionals credited. For information about our work, please contact design@oharainteriors.com.
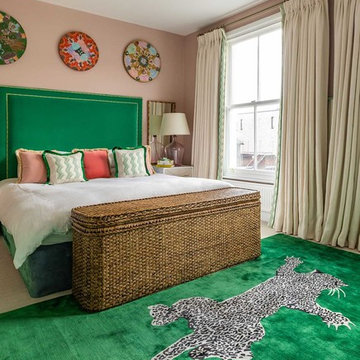
Pale pink and Emerald green Master bedroom with South American Influences.
Photo of a mid-sized eclectic master bedroom in London with pink walls, carpet and beige floor.
Photo of a mid-sized eclectic master bedroom in London with pink walls, carpet and beige floor.
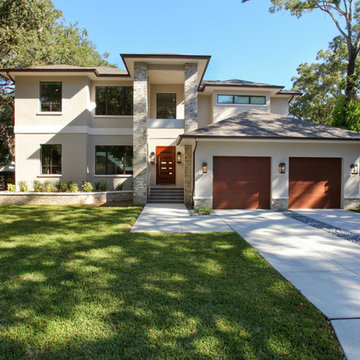
This is an example of a transitional two-storey beige exterior in Tampa with a hip roof.
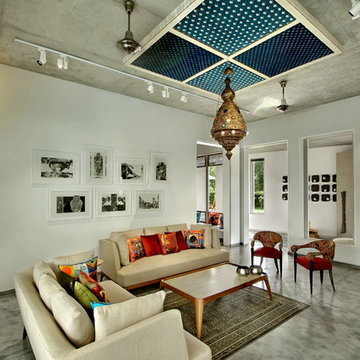
Photography: Tejas Shah
This is an example of an eclectic living room in Ahmedabad with white walls and concrete floors.
This is an example of an eclectic living room in Ahmedabad with white walls and concrete floors.
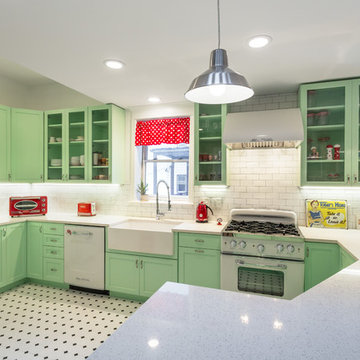
A retro 1950’s kitchen featuring green custom colored cabinets with glass door mounts, under cabinet lighting, pullout drawers, and Lazy Susans. To contrast with the green we added in red window treatments, a toaster oven, and other small red polka dot accessories. A few final touches we made include a retro fridge, retro oven, retro dishwasher, an apron sink, light quartz countertops, a white subway tile backsplash, and retro tile flooring.
Home located in Humboldt Park Chicago. Designed by Chi Renovation & Design who also serve the Chicagoland area and it's surrounding suburbs, with an emphasis on the North Side and North Shore. You'll find their work from the Loop through Lincoln Park, Skokie, Evanston, Wilmette, and all of the way up to Lake Forest.
For more about Chi Renovation & Design, click here: https://www.chirenovation.com/
To learn more about this project, click here: https://www.chirenovation.com/portfolio/1950s-retro-humboldt-park-kitchen/
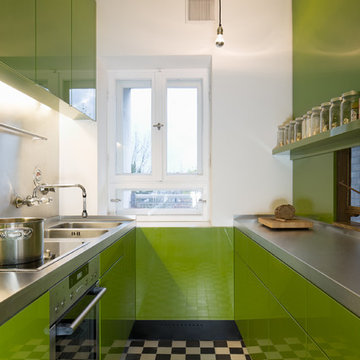
Fotograf: Werner Huthmacher
Design ideas for a small contemporary galley separate kitchen in Cologne with flat-panel cabinets, green cabinets, stainless steel benchtops, a double-bowl sink, metallic splashback, stainless steel appliances and no island.
Design ideas for a small contemporary galley separate kitchen in Cologne with flat-panel cabinets, green cabinets, stainless steel benchtops, a double-bowl sink, metallic splashback, stainless steel appliances and no island.
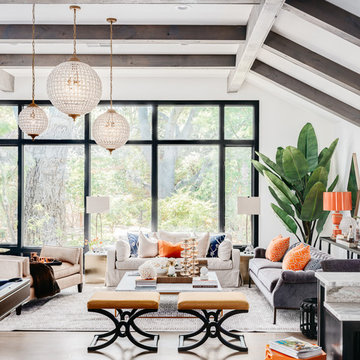
Design ideas for a large country open concept living room in San Francisco with white walls, light hardwood floors, beige floor, no fireplace and no tv.
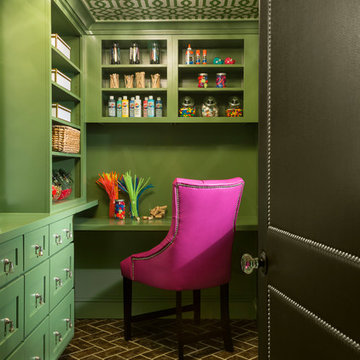
This unused basement pantry was remodeled into a bright and cheerful craft room.
Photo by Emily Minton Redfield
Photo of a small transitional kitchen pantry in Denver with brown floor, green cabinets, green splashback and green benchtop.
Photo of a small transitional kitchen pantry in Denver with brown floor, green cabinets, green splashback and green benchtop.
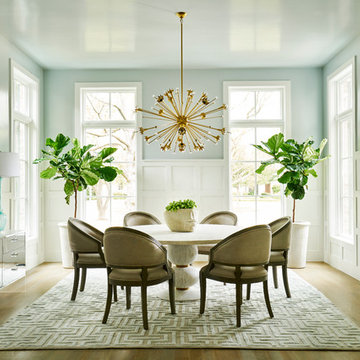
Tatum Brown Custom Homes {Architect: Christy Blumenfeld with Blume Architecture} {Interior Design: Morgan Farrow Interiors} {Photography: Stephen Karlisch}
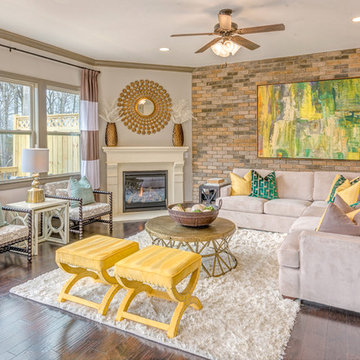
Photo of a transitional living room in Atlanta with grey walls, medium hardwood floors, a corner fireplace and no tv.
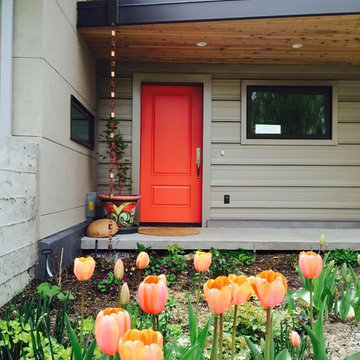
red door,grey stucco, grey metal siding, grey metal roof, flat roof,
Photo of a mid-sized eclectic entryway in Other with a single front door and a red front door.
Photo of a mid-sized eclectic entryway in Other with a single front door and a red front door.
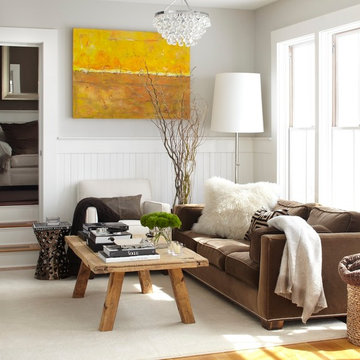
URRUTIA DESIGN
Photography by Matt Sartain
Design ideas for a country living room in San Francisco with grey walls.
Design ideas for a country living room in San Francisco with grey walls.
Pops Of Color 283 Green Home Design Photos
1



















