45 Green Home Design Photos
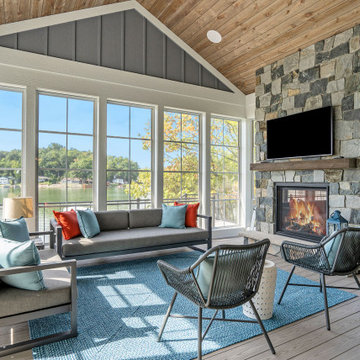
Photo of a country sunroom in Grand Rapids with medium hardwood floors, a standard fireplace, a stone fireplace surround, a standard ceiling and brown floor.
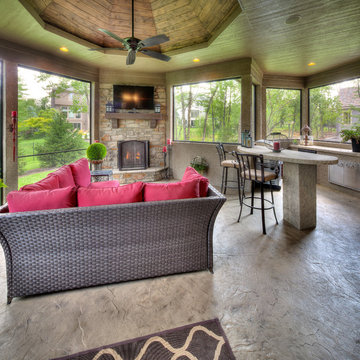
Design ideas for a mediterranean sunroom in Kansas City with a stone fireplace surround, a standard ceiling, concrete floors and grey floor.
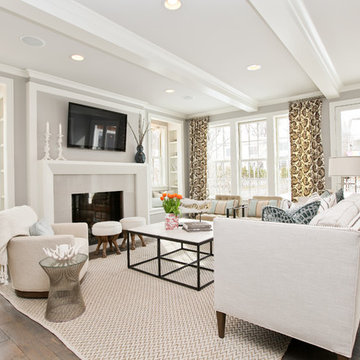
Photo of a transitional living room in Minneapolis with a standard fireplace and a wall-mounted tv.
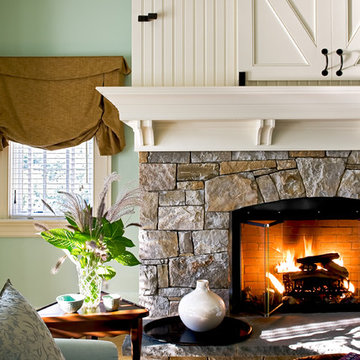
Country Home. Photographer: Rob Karosis
Design ideas for a traditional bedroom in New York with green walls, a stone fireplace surround and a standard fireplace.
Design ideas for a traditional bedroom in New York with green walls, a stone fireplace surround and a standard fireplace.
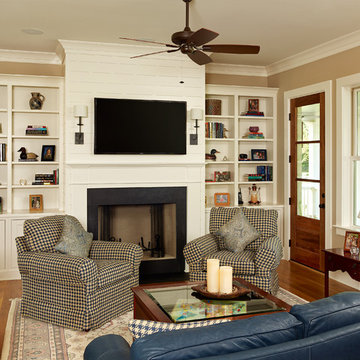
This is an example of a mid-sized traditional enclosed living room in Charleston with a standard fireplace, a wall-mounted tv, beige walls, medium hardwood floors, a plaster fireplace surround and beige floor.
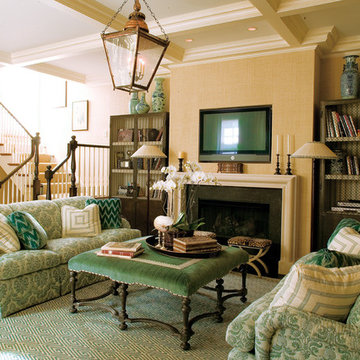
Design ideas for a traditional living room in Chicago with a standard fireplace and a wall-mounted tv.
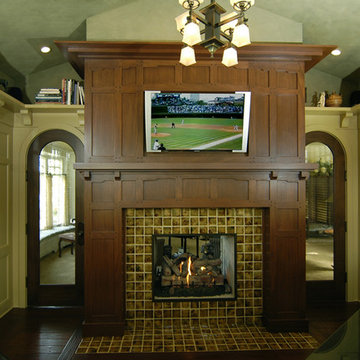
The challenge of this modern version of a 1920s shingle-style home was to recreate the classic look while avoiding the pitfalls of the original materials. The composite slate roof, cement fiberboard shake siding and color-clad windows contribute to the overall aesthetics. The mahogany entries are surrounded by stone, and the innovative soffit materials offer an earth-friendly alternative to wood. You’ll see great attention to detail throughout the home, including in the attic level board and batten walls, scenic overlook, mahogany railed staircase, paneled walls, bordered Brazilian Cherry floor and hideaway bookcase passage. The library features overhead bookshelves, expansive windows, a tile-faced fireplace, and exposed beam ceiling, all accessed via arch-top glass doors leading to the great room. The kitchen offers custom cabinetry, built-in appliances concealed behind furniture panels, and glass faced sideboards and buffet. All details embody the spirit of the craftspeople who established the standards by which homes are judged.
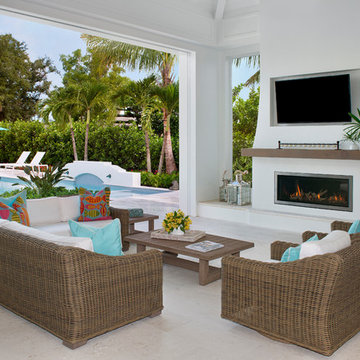
Photo of a beach style backyard patio in Miami with a roof extension and with fireplace.
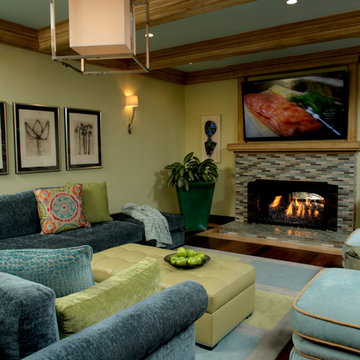
This redesigned family room was relieved of cumbersome tv cabinetry in favor of a flatscreen over the fireplace. The fireplace was tiled in pastel strip tiles Firecrystals replaced the old logs. This is a favorite gathering place for both family and friends. Photos by Harry Chamberlain.
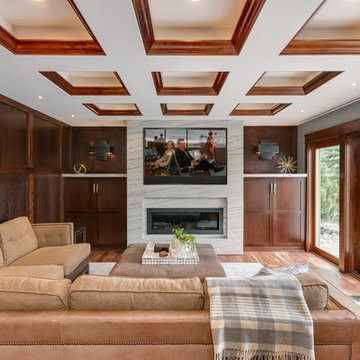
This is an example of a traditional family room in Minneapolis with brown walls, a ribbon fireplace and medium hardwood floors.
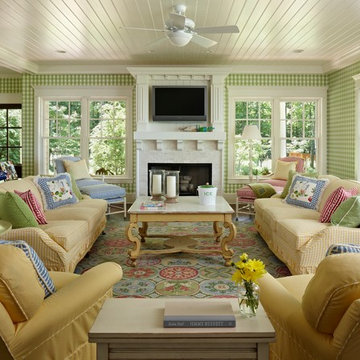
Interior Designer: Vee Mossburg
Photographer: Beth Sing
Inspiration for a traditional living room in Other with multi-coloured walls and a wall-mounted tv.
Inspiration for a traditional living room in Other with multi-coloured walls and a wall-mounted tv.
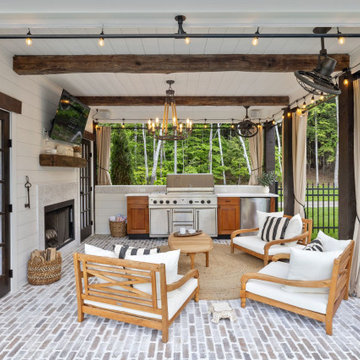
Design ideas for a country backyard patio in Boston with brick pavers and a roof extension.
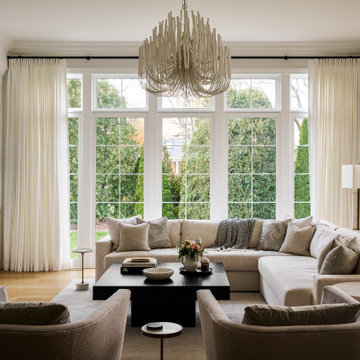
Design ideas for a transitional living room in Chicago with beige walls, medium hardwood floors, a standard fireplace, a stone fireplace surround, a wall-mounted tv and brown floor.
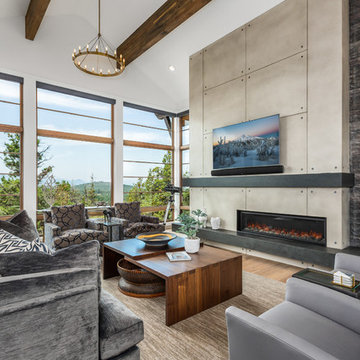
A view of the home's great room with wrapping windows to offer views toward the Cascade Mountain range. The gas ribbon of fire firebox provides drama to the polished concrete surround
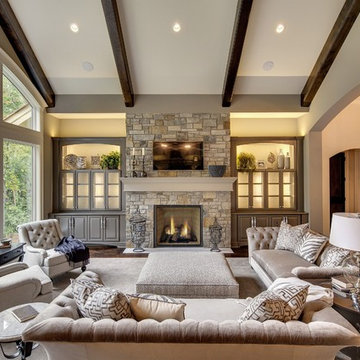
Inspiration for a transitional living room in Minneapolis with beige walls, dark hardwood floors, a standard fireplace, a stone fireplace surround and brown floor.
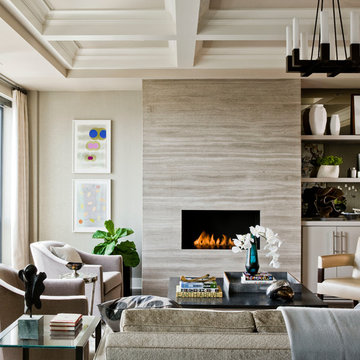
Photography by Michael J. Lee
Large transitional formal open concept living room in Boston with beige walls, a ribbon fireplace, medium hardwood floors, a stone fireplace surround, no tv, brown floor and recessed.
Large transitional formal open concept living room in Boston with beige walls, a ribbon fireplace, medium hardwood floors, a stone fireplace surround, no tv, brown floor and recessed.
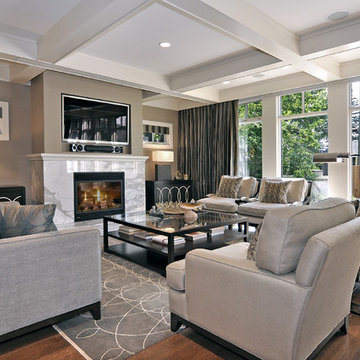
Living Room
Design ideas for a transitional living room in Calgary with a stone fireplace surround, beige walls, medium hardwood floors, a wall-mounted tv and brown floor.
Design ideas for a transitional living room in Calgary with a stone fireplace surround, beige walls, medium hardwood floors, a wall-mounted tv and brown floor.
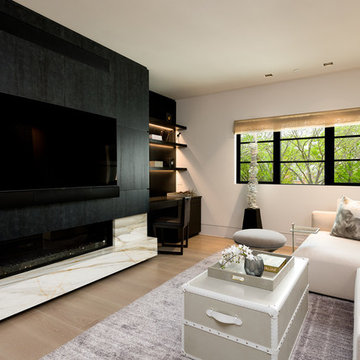
Upstairs living area complete with wall mounted TV, under-lit floating shelves, fireplace, and a built-in desk
Inspiration for a large contemporary family room in Dallas with white walls, light hardwood floors, a ribbon fireplace, a wall-mounted tv and a stone fireplace surround.
Inspiration for a large contemporary family room in Dallas with white walls, light hardwood floors, a ribbon fireplace, a wall-mounted tv and a stone fireplace surround.
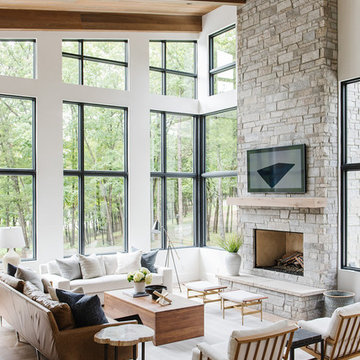
This is an example of a large country open concept living room in Salt Lake City with white walls, light hardwood floors, a standard fireplace, a stone fireplace surround, a wall-mounted tv and beige floor.
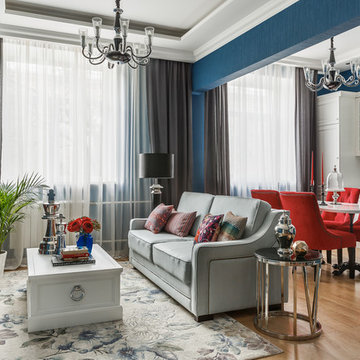
Inspiration for a transitional open concept living room in Moscow with blue walls, medium hardwood floors, a wall-mounted tv and brown floor.
45 Green Home Design Photos
1


















