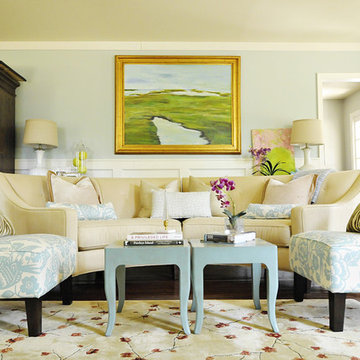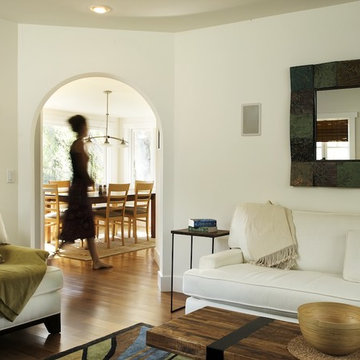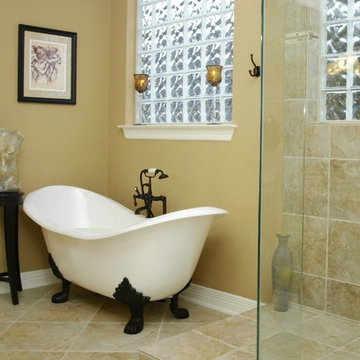176 Green Home Design Photos
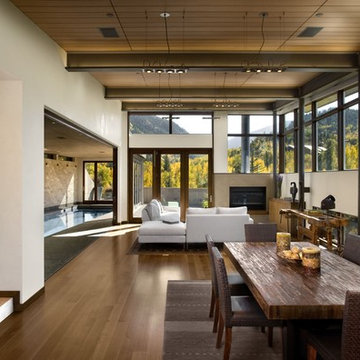
LED strips uplight the ceiling from the exposed I-beams, while direct lighting is provided from pendant mounted multiple headed adjustable accent lights.
Studio B Architects, Aspen, CO.
Photo by Raul Garcia
Key Words: Lighting, Modern Lighting, Lighting Designer, Lighting Design, Design, Lighting, ibeams, ibeam, indoor pool, living room lighting, beam lighting, modern pendant lighting, modern pendants, contemporary living room, modern living room, modern living room, contemporary living room, modern living room, modern living room, modern living room, modern living room, contemporary living room, contemporary living room
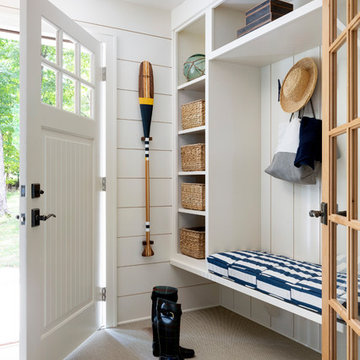
Spacecrafting Photography
Photo of a small beach style mudroom in Minneapolis with white walls, carpet, a single front door, a white front door, beige floor, timber and planked wall panelling.
Photo of a small beach style mudroom in Minneapolis with white walls, carpet, a single front door, a white front door, beige floor, timber and planked wall panelling.
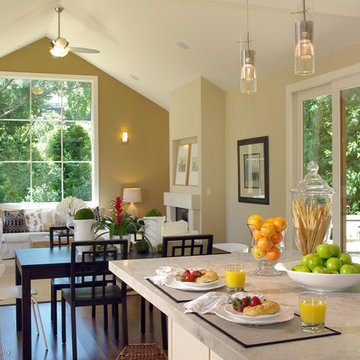
The Great Room
This is an example of a beach style open plan kitchen in San Francisco.
This is an example of a beach style open plan kitchen in San Francisco.
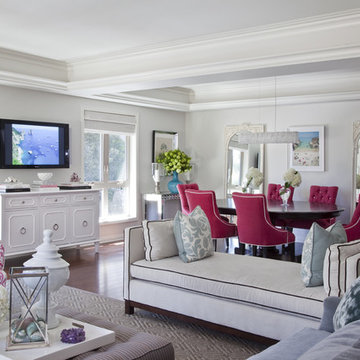
Design by Emily Ruddo, Photographed by Meghan Beierle-O'Brien. Benjamin Moore Classic Gray paint, Mitchell Gold lounger, Custom media storage, custom raspberry pink chairs,
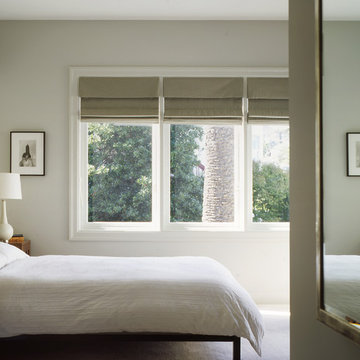
This 7,000 square foot renovation and addition maintains the graciousness and carefully-proportioned spaces of the historic 1907 home. The new construction includes a kitchen and family living area, a master bedroom suite, and a fourth floor dormer expansion. The subtle palette of materials, extensive built-in cabinetry, and careful integration of modern detailing and design, together create a fresh interpretation of the original design.
Photography: Matthew Millman Photography
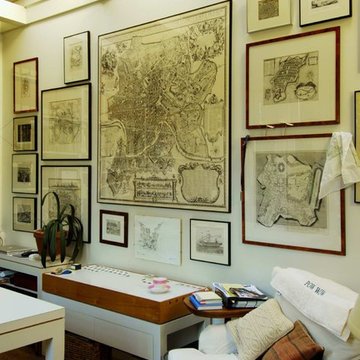
This remodel of an architect’s Seattle bungalow goes beyond simple renovation. It starts with the idea that, once completed, the house should look as if had been built that way originally. At the same time, it recognizes that the way a house was built in 1926 is not for the way we live today. Architectural pop-outs serve as window seats or garden windows. The living room and dinning room have been opened up to create a larger, more flexible space for living and entertaining. The ceiling in the central vestibule was lifted up through the roof and topped with a skylight that provides daylight to the middle of the house. The broken-down garage in the back was transformed into a light-filled office space that the owner-architect refers to as the “studiolo.” Bosworth raised the roof of the stuidiolo by three feet, making the volume more generous, ensuring that light from the north would not be blocked by the neighboring house and trees, and improving the relationship between the studiolo and the house and courtyard.
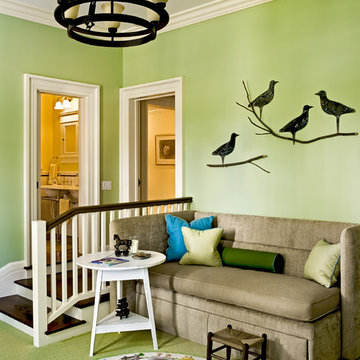
Country Home. Photographer: Rob Karosis
Inspiration for a traditional family room in New York with green walls.
Inspiration for a traditional family room in New York with green walls.
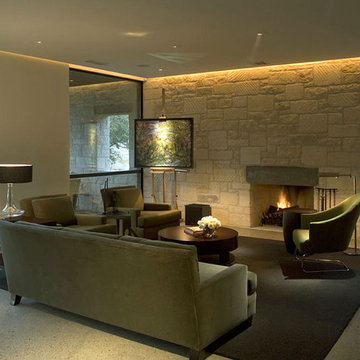
Design ideas for a contemporary living room in Austin with a standard fireplace and a stone fireplace surround.
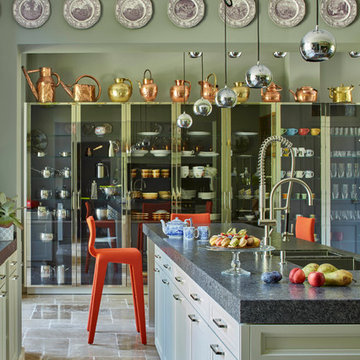
liturinsky&leost
Design ideas for a mid-sized eclectic galley eat-in kitchen in Moscow with white cabinets, with island, an undermount sink and shaker cabinets.
Design ideas for a mid-sized eclectic galley eat-in kitchen in Moscow with white cabinets, with island, an undermount sink and shaker cabinets.
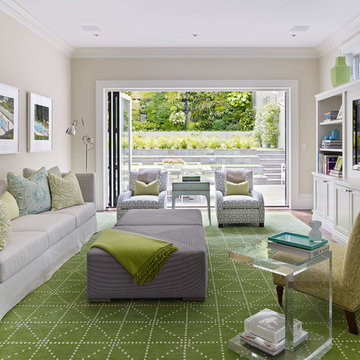
Complete renovation of historic Cow Hollow home. Existing front facade remained for historical purposes. Scope included framing the entire 3 story structure, constructing large concrete retaining walls, and installing a storefront folding door system at family room that opens onto rear stone patio. Rear yard features terraced concrete planters and living wall.
Photos: Bruce DaMonte
Interior Design: Martha Angus
Architect: David Gast
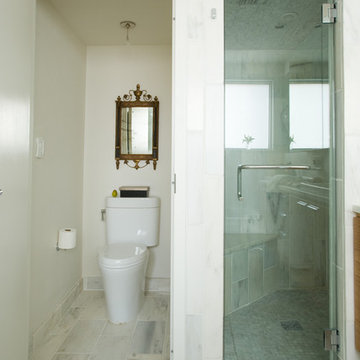
Inspiration for a contemporary bathroom in Birmingham with an alcove shower.
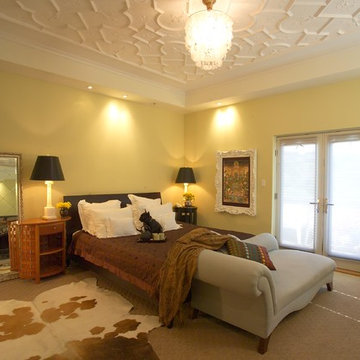
Romance Master Suite
Things soar in the Master Suite, where Jane created an ornate decorative plaster ceiling with extra-wide molding handsomely framing the design where a capiz-shell chandelier punctuates the center, tinkling in the breeze when the room’s French doors are left open. “The best place for a wonderful ceiling is the master bedroom” says Jane. “My clients love to lie in bed and look up at it.” For a touch of unexpected, Jane paired a shiny embroidered silk coverlet with a cowhide rug and warm walls of a hue between chartreuse and lemon.
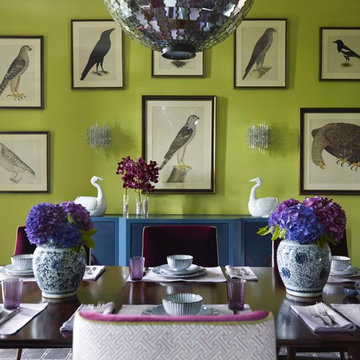
photography by Eric Piasecki
Inspiration for a contemporary dining room in New York with green walls.
Inspiration for a contemporary dining room in New York with green walls.
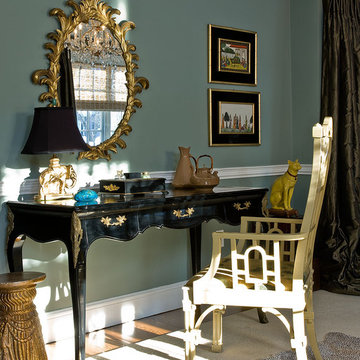
Copyright Michael J. Lee Photography LLC 2012
Inspiration for a transitional home office in Boston.
Inspiration for a transitional home office in Boston.
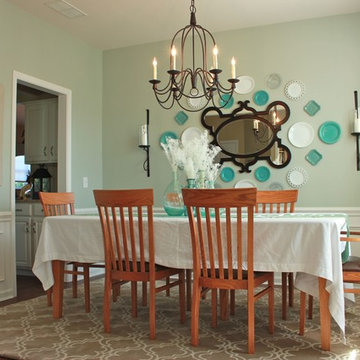
Wall decor, lighting, window treatments, accessories, and rug selected by New South Design in Charlotte, NC.
Design ideas for a traditional separate dining room in Charlotte with dark hardwood floors and green walls.
Design ideas for a traditional separate dining room in Charlotte with dark hardwood floors and green walls.
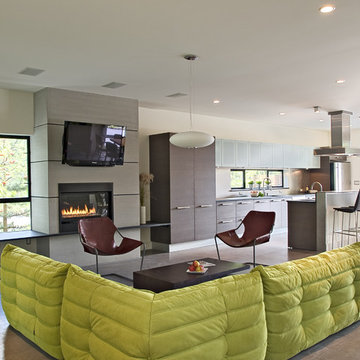
This is an example of a contemporary living room in Seattle with concrete floors.
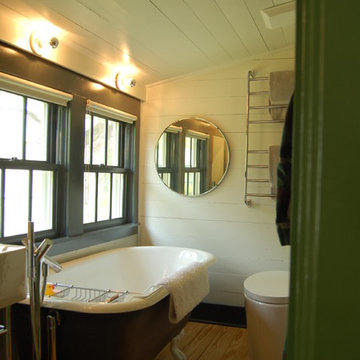
This is an example of a country bathroom in Austin with a claw-foot tub.
176 Green Home Design Photos
1



















