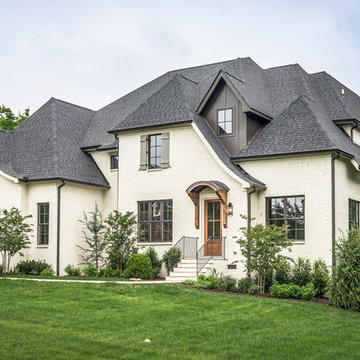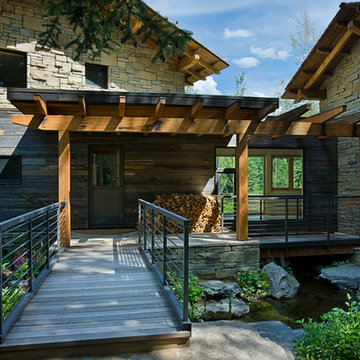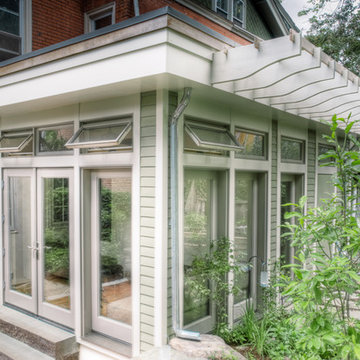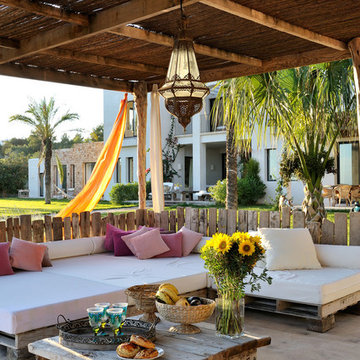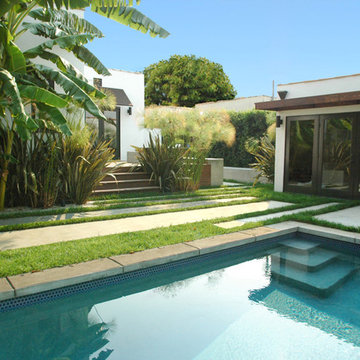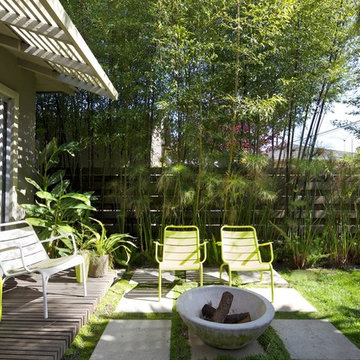26 Green Home Design Photos
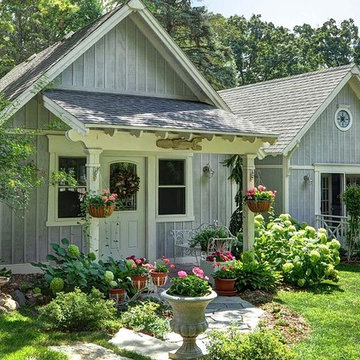
Twin Pines Enchanted Cottage Adorned With Perennial Gardens, Flagstone Walkway, Corbels & Stained Glass Window
This is an example of a small country one-storey grey exterior in Milwaukee with wood siding.
This is an example of a small country one-storey grey exterior in Milwaukee with wood siding.
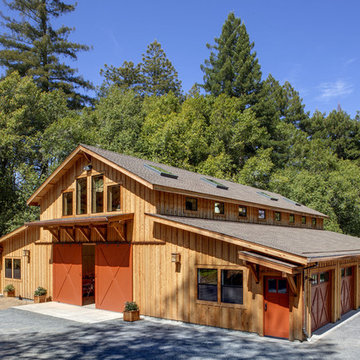
This is an example of a contemporary exterior in Other with wood siding.
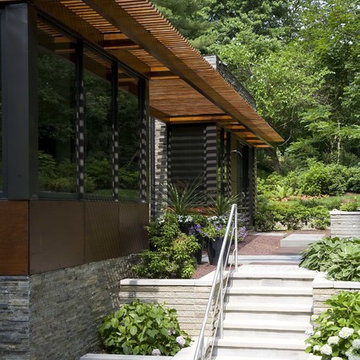
This is an example of a large contemporary one-storey grey exterior in New York with stone veneer and a flat roof.
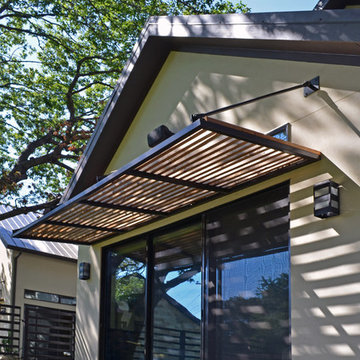
Design ideas for a small modern backyard patio in Dallas with concrete slab and an awning.
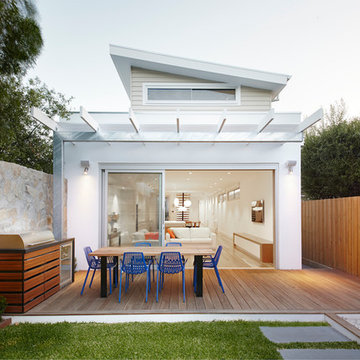
Design ideas for a mid-sized contemporary backyard patio in Melbourne with decking and a pergola.
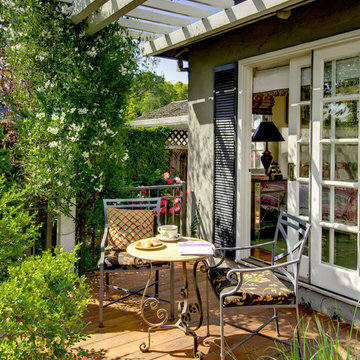
This is an example of a mid-sized traditional balcony in San Francisco with a pergola and with privacy feature.
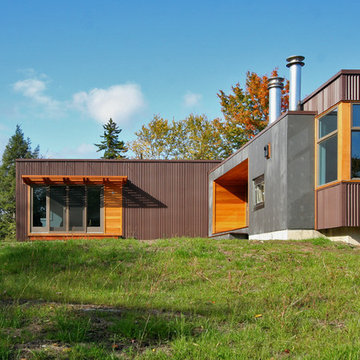
VERMONT CABIN
Location: Jamaica, VT
Completion Date: 2009
Size: 1,646 sf
Typology: T Series
Modules: 5 Boxes
Program:
o Bedrooms: 3
o Baths: 2
o Features: Media Room, Outdoor Fireplace, Outdoor Stone Terrace
o Environmentally Friendly Features: Off Grid Home, 3kW Solar Photovoltaic System, Radiant Floor Heat
Materials:
o Exterior: Corrugated Metal Siding, Cedar Siding, Ipe Wood Decking, Cement Board Panels
o Interior: Bamboo Flooring, Ceasarstone Countertops, Slate Bathroom Floors, Maple Cabinets, Aluminum Clad Wood Windows with Low E, Insulated Glass, Black Steel, Custom Baltic Birch Bench
Project Description:
Isolated in the Green Mountain National Forest of Vermont, this 1,650 sf prefab home is an escape for a retired Brooklyn couple. With no electric or cell phone service, this ‘Off-the-Grid’ home functions as the common gathering space for the couple, their three grown children and grandchildren to get away and spend quality time together.
The client, an avid mushroom hunter and connoisseur, often transverses the 200 acre property for the delicacy, then returns to her home which rests on the top of the mini-mountain. With stunning views of nearby Stratton Mountain, the home is a ‘Head & Tail’ design, where the communal space is the ‘head’, and the private bar of bedrooms and baths forms the longer ‘tail’. Together they form an ‘L’, creating an outdoor terrace to capture the western sun and to enjoy the exterior fireplace which is clad in cement board panels, and radiates heat during the cool summer evenings. Just inside, is the expansive kitchen, living, and dining areas, perfect for preparing meals for their guests. This communal space is wrapped with a custom Baltic Birch bookshelf and window bench so one can soak up the south sun and view of the fern meadow and surrounding wilderness. With dark bamboo floors over radiant heating, and a wood-burning fireplace, the living area is as cozy as can be. The exterior is clad in a maintenance-free corrugated Corten Kynar painted metal panel system to withstand the harsh Vermont winters. Accents of cedar siding add texture and tie the strategically placed windows together.
The home is powered by a 3,000 KwH solar array with a back-up generator in case the sun is hidden for an extended period of time. A hybrid insulation system, combining both a closed cell spray foam insulation and batt insulation, along with radiant floor heat ensures the home stays airtight and warm in the winter.
Architects: Joseph Tanney, Robert Luntz
Project Architect: Justin Barnes
Manufacturer: Simplex Industries
Project Coordinator: Jason Drouse
Engineer: Lynne Walshaw, P.E., Greg Sloditskie
Contractor: Big Pine Builders, INC.
Photographer: © RES4
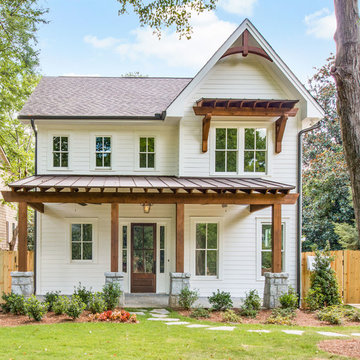
This is an example of a mid-sized traditional two-storey white exterior in Atlanta with a gable roof, a brown roof and a mixed roof.
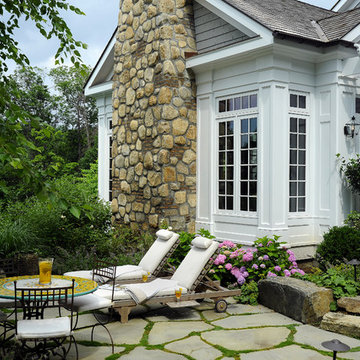
Carol Kurth Architecture, PC , Peter Krupenye Photography
Large traditional backyard patio in New York with a pergola and natural stone pavers.
Large traditional backyard patio in New York with a pergola and natural stone pavers.
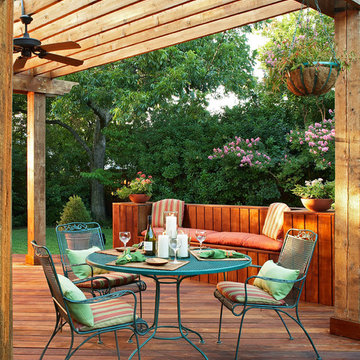
©Ken Vaughan Photographer
Inspiration for a traditional deck in Dallas with a pergola.
Inspiration for a traditional deck in Dallas with a pergola.
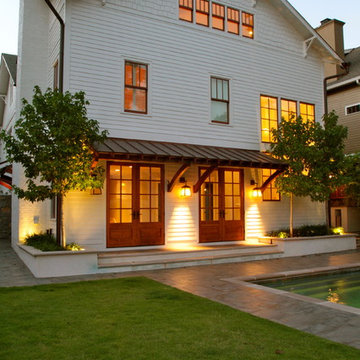
Design ideas for a traditional three-storey white exterior in Nashville with wood siding and a gable roof.
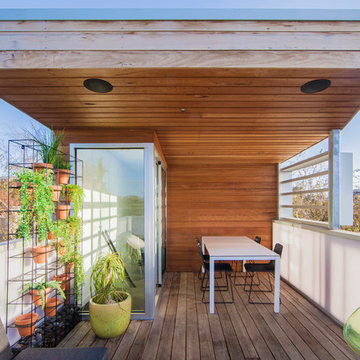
a stylish roof deck looks across the rooftops of Windsor towards the city with funky furniture and the warmth provided by the timber-clad deep-reveal canopy over.
image by superk.photo
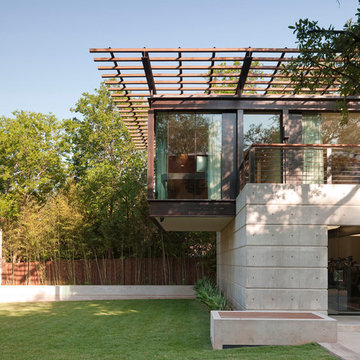
Paul Bardagjy Photography
Mid-sized modern two-storey concrete grey house exterior in Austin with a flat roof.
Mid-sized modern two-storey concrete grey house exterior in Austin with a flat roof.
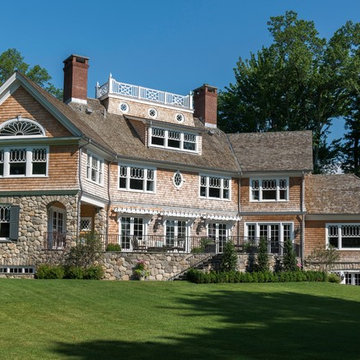
Despite the playful nature of the shingle style a guiding symmetry unites the general composition as well as each individual architectural detail.
James Merrell Photography
26 Green Home Design Photos
1



















