146 Green Home Design Photos
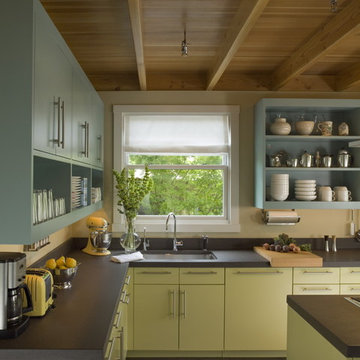
Kitchen towards sink and window.
Photography by Sharon Risedorph;
In Collaboration with designer and client Stacy Eisenmann.
For questions on this project please contact Stacy at Eisenmann Architecture. (www.eisenmannarchitecture.com)
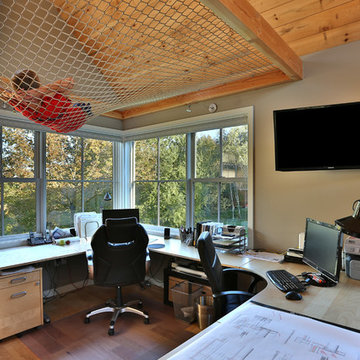
Jack Michaud Photography
Transitional home studio in Portland Maine with medium hardwood floors, a built-in desk, brown floor and grey walls.
Transitional home studio in Portland Maine with medium hardwood floors, a built-in desk, brown floor and grey walls.
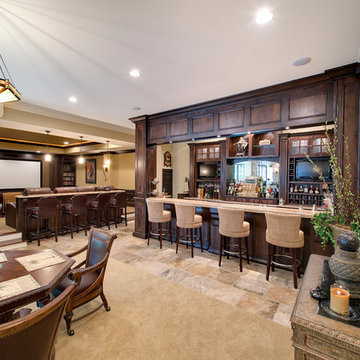
Inspiration for a traditional fully buried basement in Indianapolis with beige walls, beige floor and a home bar.
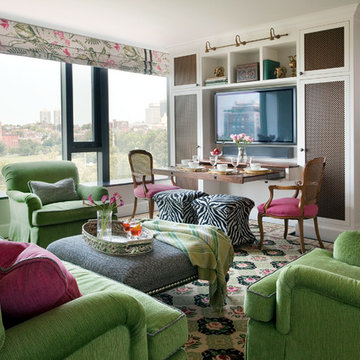
Living Room :
Photography by Eric Roth
Interior Design by Lewis Interiors
Every square inch of space was utilized to create a flexible, multi-purpose living space. Custom-painted grilles conceal audio/visual equipment and additional storage. The table below the tv pulls out to become an intimate cafe table/workspace.
Every square inch of space was utilized to create a flexible, multi-purpose living space. Custom-painted grilles conceal audio/visual equipment and additional storage. The table below the tv pulls out to become an intimate cafe table/workspace.
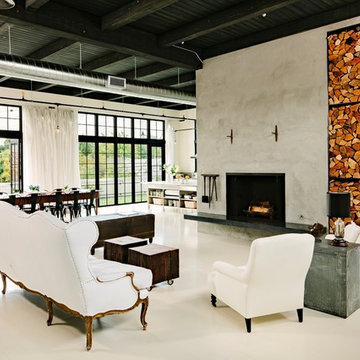
This custom home built above an existing commercial building was designed to be an urban loft. The firewood neatly stacked inside the custom blue steel metal shelves becomes a design element of the fireplace. Photo by Lincoln Barber
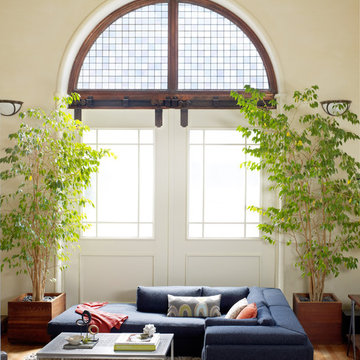
This is an example of an eclectic living room in San Francisco with light hardwood floors.
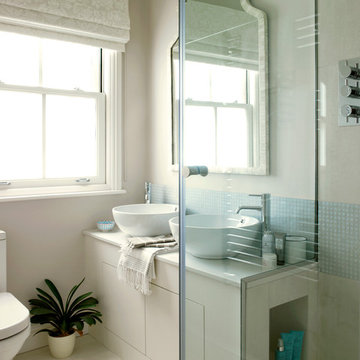
Photo of a contemporary bathroom in London with a vessel sink, mosaic tile, beige floor and white benchtops.
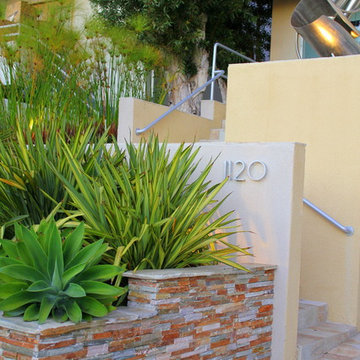
This is an example of a contemporary front yard garden in Orange County with a container garden.
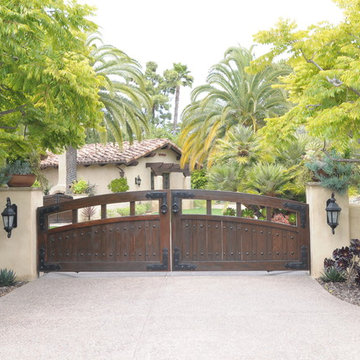
Design ideas for a mediterranean front yard driveway in San Diego with a garden path.
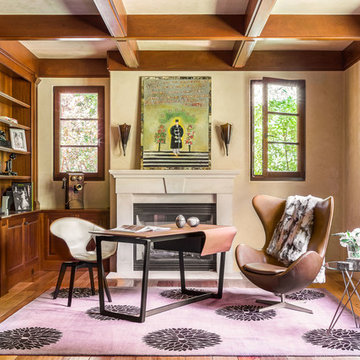
Client's home office/study. Madeline Weinrib rug.
Photos by David Duncan Livingston
This is an example of a large eclectic study room in San Francisco with a standard fireplace, a concrete fireplace surround, a freestanding desk, beige walls, medium hardwood floors and brown floor.
This is an example of a large eclectic study room in San Francisco with a standard fireplace, a concrete fireplace surround, a freestanding desk, beige walls, medium hardwood floors and brown floor.
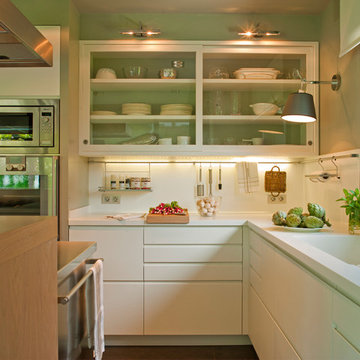
Mid-sized contemporary l-shaped separate kitchen in Barcelona with white cabinets, white splashback, stainless steel appliances, an integrated sink, glass-front cabinets, solid surface benchtops and with island.
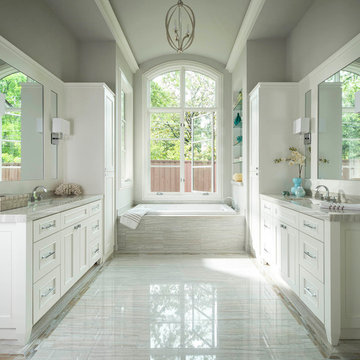
A lovely spa bathroom with both a view to one area of the yard and a door out to the pool.
Photography - Dan Piassick
House design - Charles Isreal
This is an example of a transitional bathroom in Dallas with recessed-panel cabinets, white cabinets, a drop-in tub and grey walls.
This is an example of a transitional bathroom in Dallas with recessed-panel cabinets, white cabinets, a drop-in tub and grey walls.
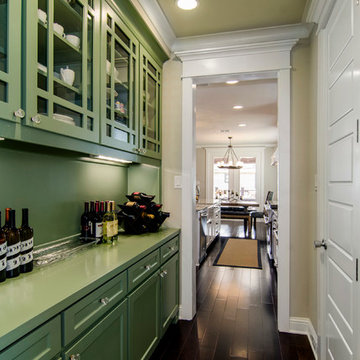
Design ideas for a traditional kitchen in Dallas with glass-front cabinets, green cabinets, green splashback and green benchtop.
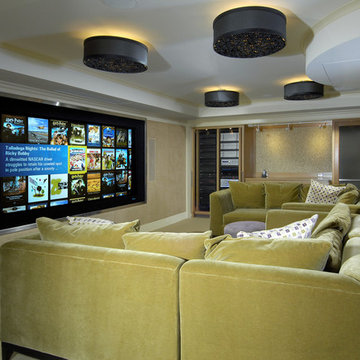
Architecture by Tomasetti Architects
Design ideas for an eclectic home theatre in New York with a projector screen.
Design ideas for an eclectic home theatre in New York with a projector screen.
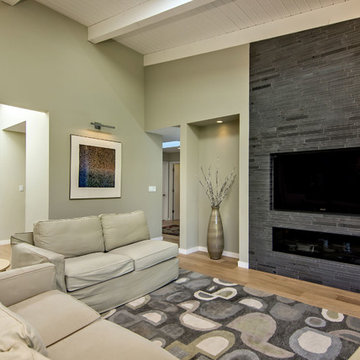
Photo of a large transitional open concept family room in San Francisco with beige walls, medium hardwood floors, a ribbon fireplace, a tile fireplace surround, a wall-mounted tv and brown floor.
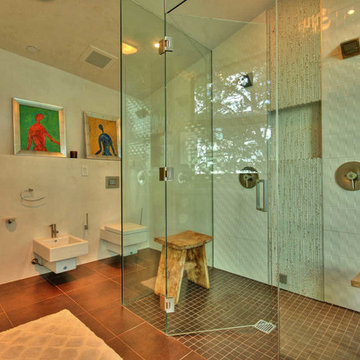
Patrice Jerome
Photo of a modern bathroom in Cincinnati with a double shower, a bidet and white tile.
Photo of a modern bathroom in Cincinnati with a double shower, a bidet and white tile.
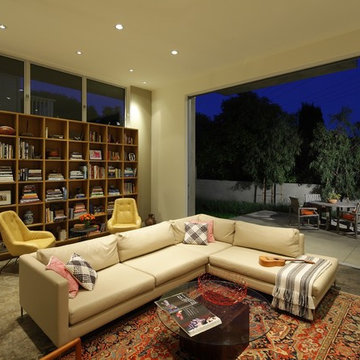
When the Olivares decided to build a home, their demands for an architect were as stringent as the integrity by which they lead their lives. Dean Nota understands and shares the Oliveras’ aspiration of perfection. It was a perfect fit.
PHOTOGRAPHED BY ERHARD PFEIFFER
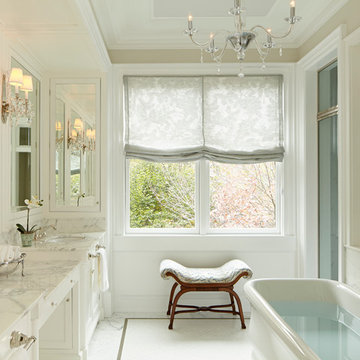
©Nathan Kirkman Photography
Inspiration for a traditional bathroom in Chicago with an undermount sink, recessed-panel cabinets, white cabinets, a freestanding tub, an alcove shower and white tile.
Inspiration for a traditional bathroom in Chicago with an undermount sink, recessed-panel cabinets, white cabinets, a freestanding tub, an alcove shower and white tile.
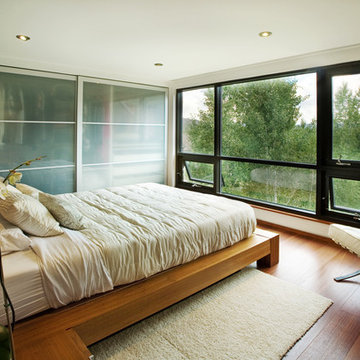
Derek Skalko
Inspiration for a contemporary bedroom in Denver with beige walls and medium hardwood floors.
Inspiration for a contemporary bedroom in Denver with beige walls and medium hardwood floors.
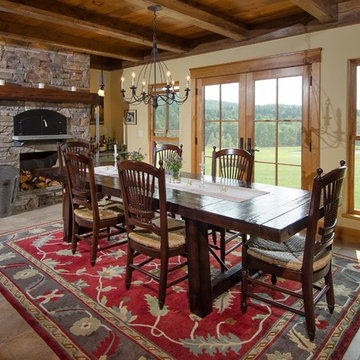
Paul Rogers
Photo of a traditional dining room in Burlington with beige walls, a standard fireplace and a stone fireplace surround.
Photo of a traditional dining room in Burlington with beige walls, a standard fireplace and a stone fireplace surround.
146 Green Home Design Photos
1


















