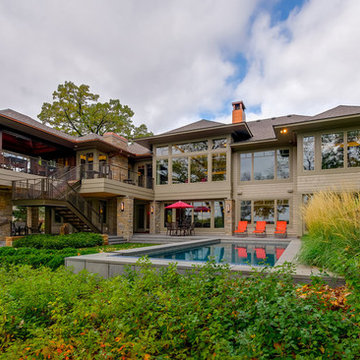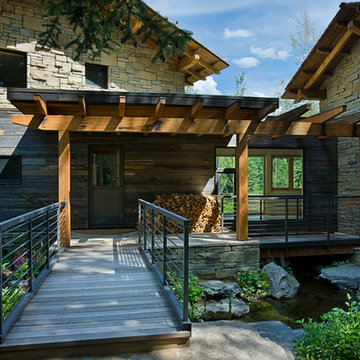99 Green Home Design Photos
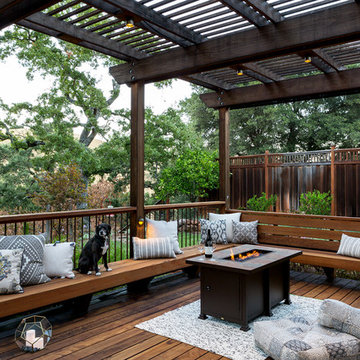
Outdoor living room designed by Sue Oda Landscape Architect.
Photo: ilumus photography & marketing
Model: The Mighty Mighty Mellow, Milo McPhee, Esq.
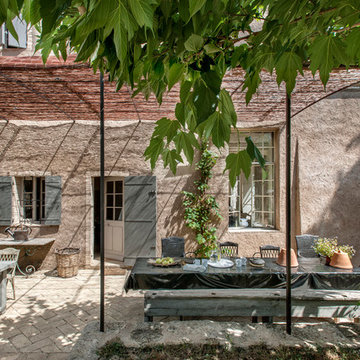
Bernard Touillon photographe
La Maison de Charrier décorateur
Photo of a mid-sized country backyard patio in Nice with a pergola.
Photo of a mid-sized country backyard patio in Nice with a pergola.
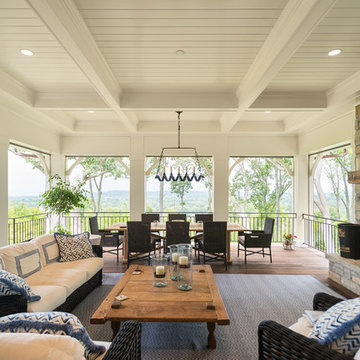
Jeffrey Jakucyk: Photographer
Photo of a large traditional backyard deck in Cincinnati with a roof extension.
Photo of a large traditional backyard deck in Cincinnati with a roof extension.
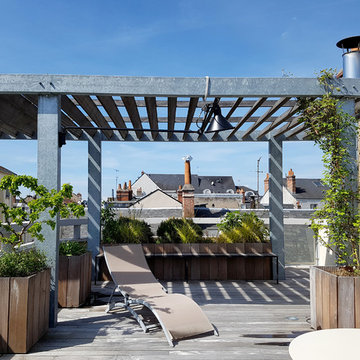
Photo of an industrial rooftop and rooftop deck with a container garden and a pergola.
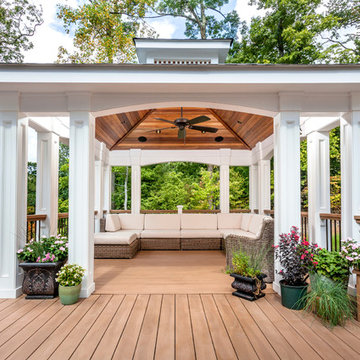
A free-standing roof structure provides a shaded lounging area. This pavilion garnered a first-place award in the 2015 NADRA (North American Deck and Railing Association) National Deck Competition. It has a meranti ceiling with a louvered cupola and paddle fan to keep cool. (Photo by Frank Gensheimer.)
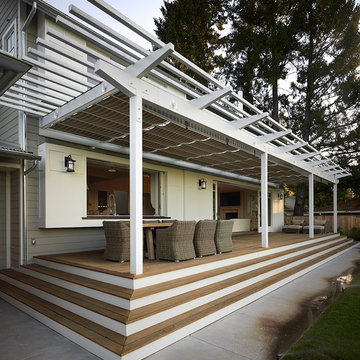
This new house is reminiscent of the farm type houses in the Napa Valley. Although the new house is a more sophisticated design, it still remains simple in plan and overall shape. At the front entrance an entry vestibule opens onto the Great Room with kitchen, dining and living areas. A media room, guest room and small bath are also on the ground floor. Pocketed lift and slide doors and windows provide large openings leading out to a trellis covered rear deck and steps down to a lawn and pool with views of the vineyards beyond.
The second floor includes a master bedroom and master bathroom with a covered porch, an exercise room, a laundry and two children’s bedrooms each with their own bathroom
Benjamin Dhong of Benjamin Dhong Interiors worked with the owner on colors, interior finishes such as tile, stone, flooring, countertops, decorative light fixtures, some cabinet design and furnishings
Photos by Adrian Gregorutti
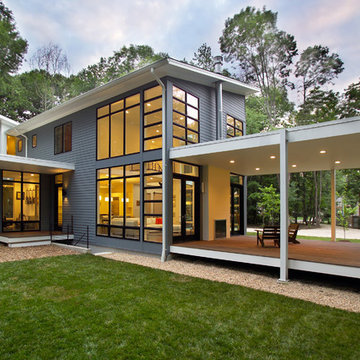
The new house sits back from the suburban road, a pipe-stem lot hidden in the trees. The owner/building had requested a modern, clean statement of his residence. A single rectangular volume houses the main program: living, dining, kitchen to the north, garage, private bedrooms and baths to the south. Secondary building blocks attached to the west and east faces contain special places: entry, stair, music room and master bath. The modern vocabulary of the house is a careful delineation of the parts - cantilevering roofs lift and extend beyond the planar stucco, siding and glazed wall surfaces. Where the house meets ground, crushed stone along the perimeter base mimics the roof lines above, the sharply defined edges of lawn held away from the foundation. It's the movement through the volumes of space, along surfaces, and out into the landscape, that unifies the house.
ProArc Photography
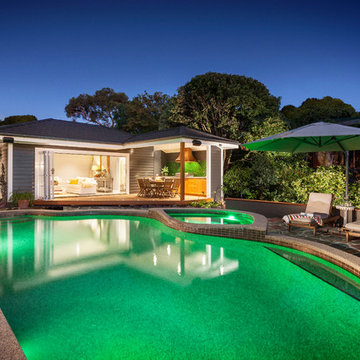
This is an example of a mid-sized beach style backyard custom-shaped pool in Melbourne with natural stone pavers and a pool house.
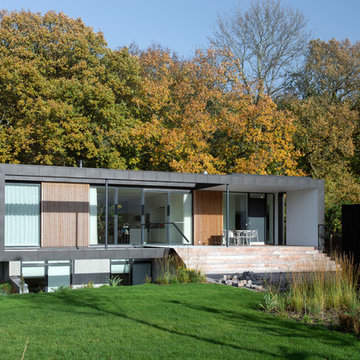
This is an example of a mid-sized modern two-storey concrete black exterior in Aarhus with a flat roof.
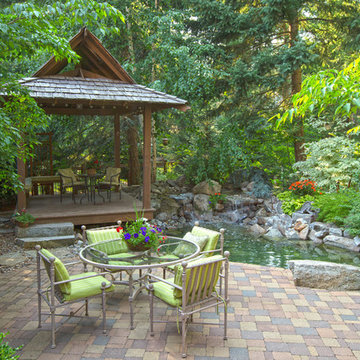
Clearwater Summit group, Inc.
Traditional patio in Seattle with a water feature.
Traditional patio in Seattle with a water feature.
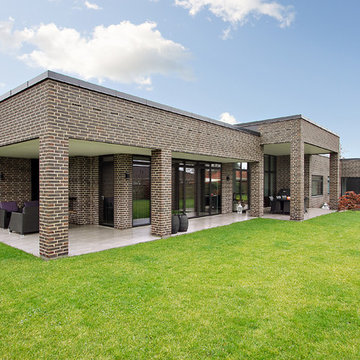
Inspiration for a large contemporary one-storey brick brown exterior in Aarhus with a flat roof.
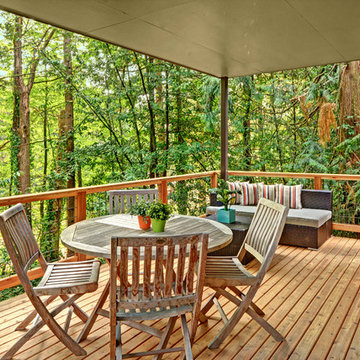
© Vista Estate Imaging, 2015
Photo of a large country balcony in Seattle with a roof extension.
Photo of a large country balcony in Seattle with a roof extension.
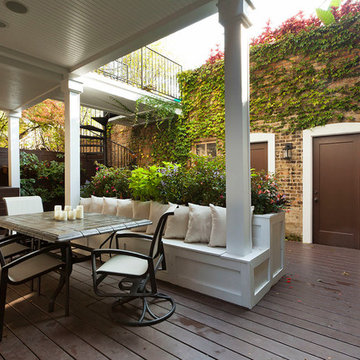
Photo of a mid-sized transitional backyard deck in Chicago with a roof extension.
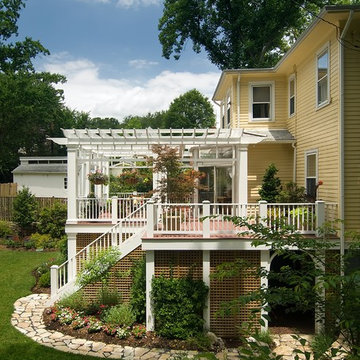
Paul Burk
Inspiration for a traditional verandah in DC Metro with a pergola.
Inspiration for a traditional verandah in DC Metro with a pergola.
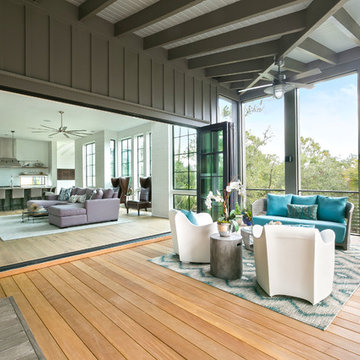
Patrick Brickman
This is an example of a large transitional backyard deck in Charleston with a fire feature and a roof extension.
This is an example of a large transitional backyard deck in Charleston with a fire feature and a roof extension.
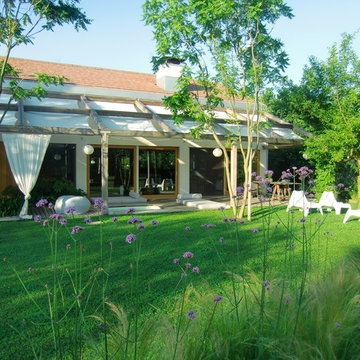
Photo Zattarin Federico, design Martinelli monti pesavento
Inspiration for a contemporary backyard garden in Miami.
Inspiration for a contemporary backyard garden in Miami.
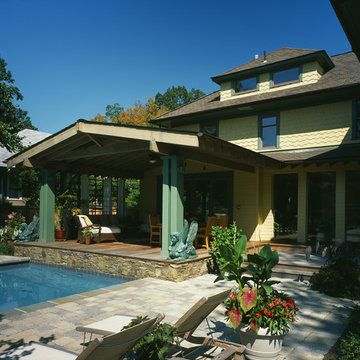
photo credit: Alan Karchmer
Photo of an arts and crafts patio in DC Metro with a roof extension.
Photo of an arts and crafts patio in DC Metro with a roof extension.
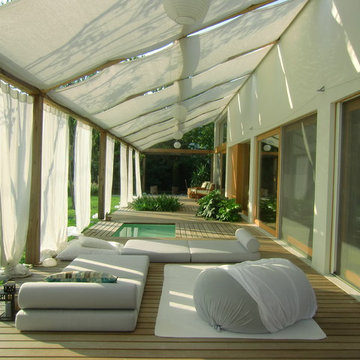
Photo Zattarin Federico, design Martinelli monti pesavento
Photo of a large modern deck in Miami with an awning.
Photo of a large modern deck in Miami with an awning.
99 Green Home Design Photos
1



















