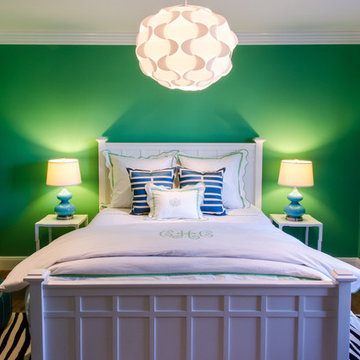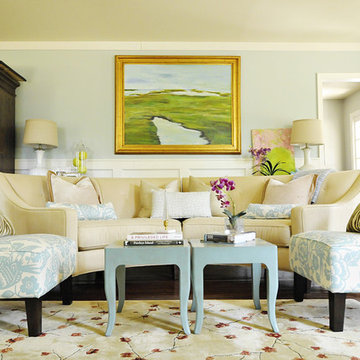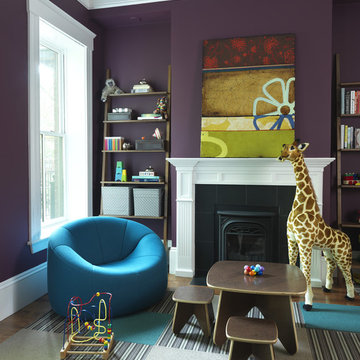208 Green Home Design Photos
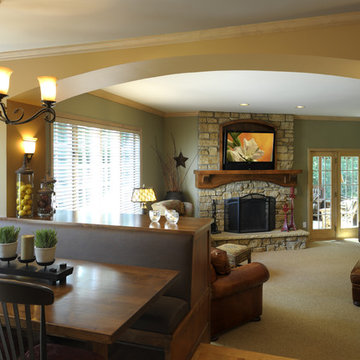
Design ideas for a traditional living room in Minneapolis with blue walls, a standard fireplace and a stone fireplace surround.
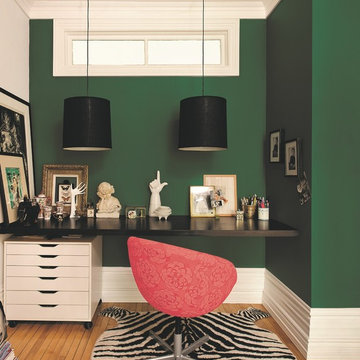
The Ivy League PPG1228-7 paint color is part of the Greens color family.
http://www.ppgpittsburghpaints.com/color/paint-colors/greens/ivy-league-ppg1228-7
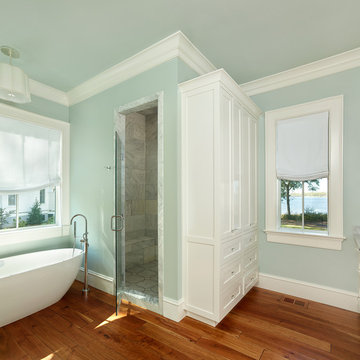
Holger Obenaus
Beach style bathroom in Charleston with an undermount sink, shaker cabinets, white cabinets, a freestanding tub, an alcove shower and gray tile.
Beach style bathroom in Charleston with an undermount sink, shaker cabinets, white cabinets, a freestanding tub, an alcove shower and gray tile.
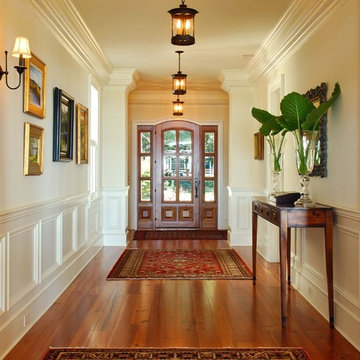
Photo by: Tripp Smith
Traditional hallway in Charleston with white walls and medium hardwood floors.
Traditional hallway in Charleston with white walls and medium hardwood floors.
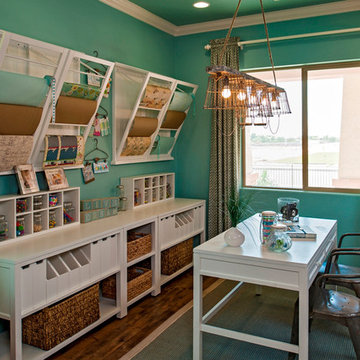
Traditional home office in Phoenix with blue walls, dark hardwood floors and a freestanding desk.
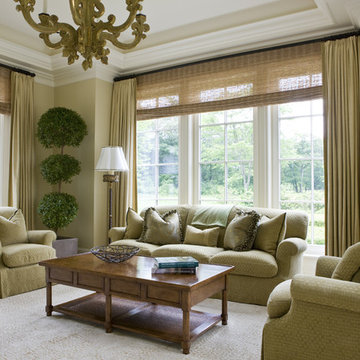
Stately home in the suburbs just west of Boston. This home was done on a grand scale using rich colors and subtle textures and patterns.
Photographed By: Gordon Beall
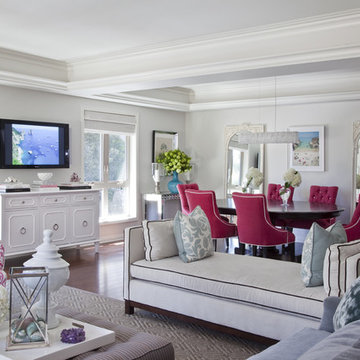
Design by Emily Ruddo, Photographed by Meghan Beierle-O'Brien. Benjamin Moore Classic Gray paint, Mitchell Gold lounger, Custom media storage, custom raspberry pink chairs,
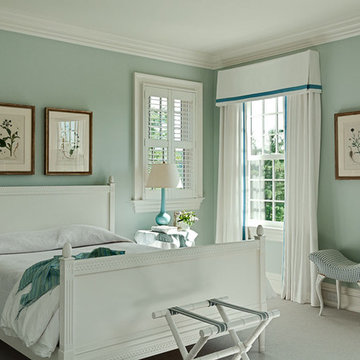
Photography by Rob Karosis
Traditional bedroom in New York with blue walls and carpet.
Traditional bedroom in New York with blue walls and carpet.
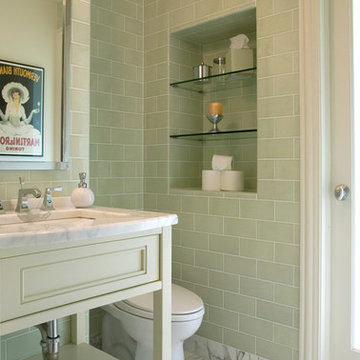
Designer: Ruthie Alan
This is an example of a contemporary bathroom in Chicago with subway tile, a console sink, green tile, marble floors and grey floor.
This is an example of a contemporary bathroom in Chicago with subway tile, a console sink, green tile, marble floors and grey floor.
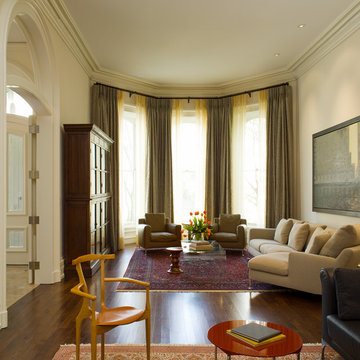
David Duncan Livingston
Design ideas for a transitional formal enclosed living room in San Francisco with beige walls and no tv.
Design ideas for a transitional formal enclosed living room in San Francisco with beige walls and no tv.
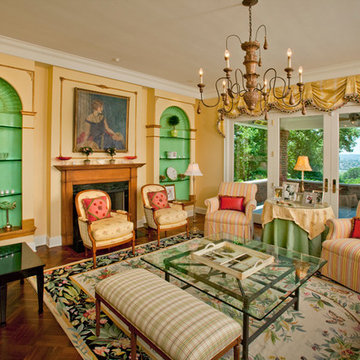
Photos by Robin Victor Goetz/RVGP Inc.
Interior Decorator: Joelle Ragland, Cecitino Home
This is an example of a traditional living room in Cincinnati with a music area, beige walls, dark hardwood floors and a standard fireplace.
This is an example of a traditional living room in Cincinnati with a music area, beige walls, dark hardwood floors and a standard fireplace.
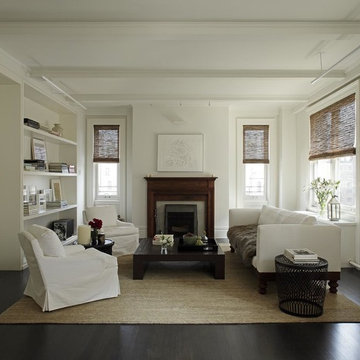
Photographer: Frank Oudeman
Modern living room in New York with white walls and a standard fireplace.
Modern living room in New York with white walls and a standard fireplace.
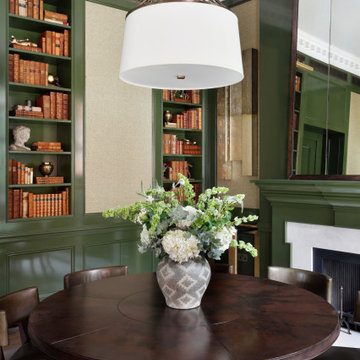
This is an example of a mid-sized traditional open plan dining in London with green walls, a standard fireplace and a tile fireplace surround.
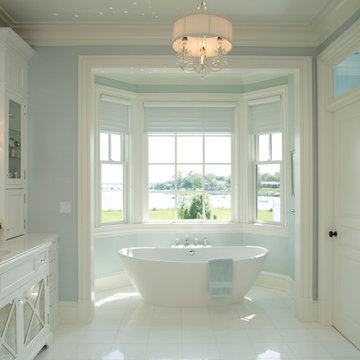
Tranquil spa bathroom with water views. David Burroughs
This is an example of a traditional bathroom in Baltimore with white cabinets, a freestanding tub, an alcove shower, blue walls and glass-front cabinets.
This is an example of a traditional bathroom in Baltimore with white cabinets, a freestanding tub, an alcove shower, blue walls and glass-front cabinets.
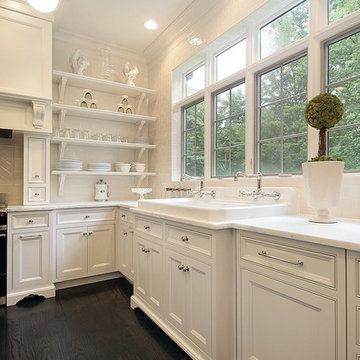
A bright, beautiful kitchen with inset white cabinets and generous light and space. A large 48" Kohler Harborview sink with two sets of Rohl faucets make clean up and prep work a breeze. Open shelving accentuates the 10' ceilings. White Carrara marble countertops and crisp white subway tiles help keep the space light and bright. Four-inch oak floors have a dark, custom stain. Paneled appliances help keep a furniture feel in this formal but welcoming home.
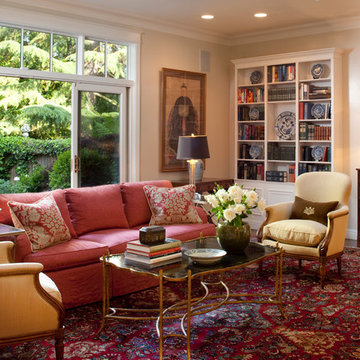
Photography: Paul Dyer
Photo of a mid-sized traditional formal enclosed living room in San Francisco with beige walls and medium hardwood floors.
Photo of a mid-sized traditional formal enclosed living room in San Francisco with beige walls and medium hardwood floors.
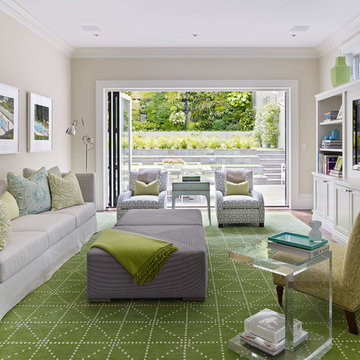
Complete renovation of historic Cow Hollow home. Existing front facade remained for historical purposes. Scope included framing the entire 3 story structure, constructing large concrete retaining walls, and installing a storefront folding door system at family room that opens onto rear stone patio. Rear yard features terraced concrete planters and living wall.
Photos: Bruce DaMonte
Interior Design: Martha Angus
Architect: David Gast
208 Green Home Design Photos
1



















