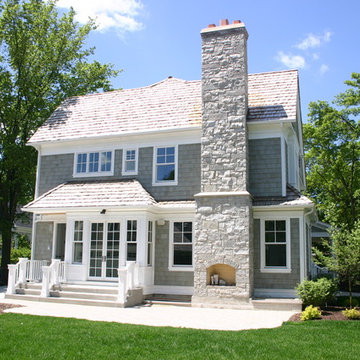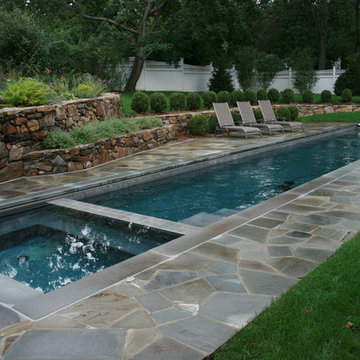6,728 Green Home Design Photos
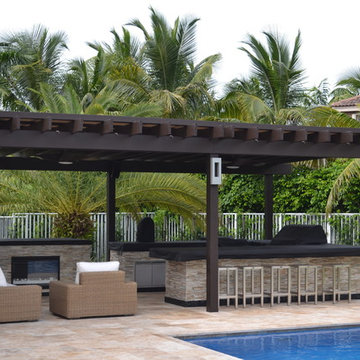
This Featured Project is a complete outdoor renovation in Weston Florida. This project included a Covered free standing wood pergola with a cooling mist irrigation system. The outdoor kitchen in this project was a one level bar design with a granite counter and stone wall finish. All of the appliances featured in this outdoor kitchen are part of the Twin Eagle line.
Some other items that where part of this project included a custom TV lift with Granite and stone wall finish as well as furniture from one of the lines featured at our showroom.
For more information regarding this or any other of our outdoor projects please visit our website at www.luxapatio.com where you may also shop online. You can also visit our showroom located in the Doral Design District ( 3305 NW 79 Ave Miami FL. 33122) or contact us at 305-477-5141.
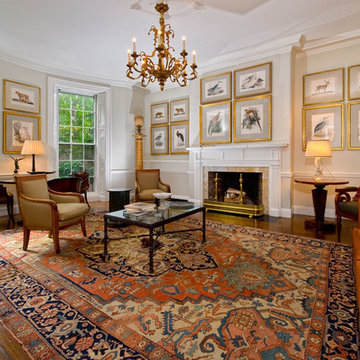
This antique Serapi complements this living room in the Boston Back Bay neighborhood.
ID: Antique Persian Serapi
This is an example of a large traditional formal enclosed living room in Boston with beige walls, dark hardwood floors, a standard fireplace, a stone fireplace surround and no tv.
This is an example of a large traditional formal enclosed living room in Boston with beige walls, dark hardwood floors, a standard fireplace, a stone fireplace surround and no tv.
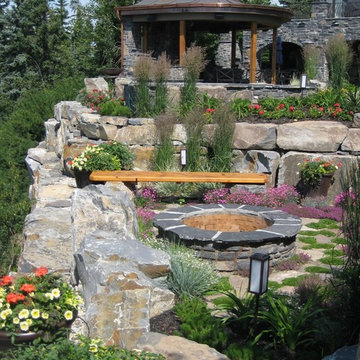
A spectacular residential garden and outdoor living space with a hilltop setting overlooking the Calgary Skyline to the south and the Rocky Mountains to the west. The garden design features materials inspired from the residence architecture and elements include stone walkways, fireplace, cabana, pizza oven, shed, splash pool and hot tub, built-in seating, fire pit, outdoor kitchen and gardens.
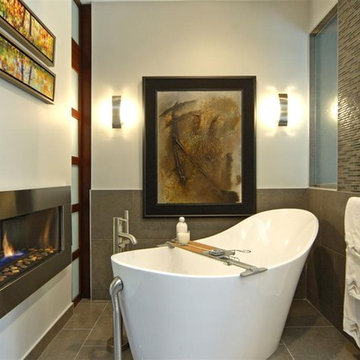
Contractor: Home Completions
Photo Credit: Brian Charlton
Inspiration for a modern bathroom in Calgary with a freestanding tub.
Inspiration for a modern bathroom in Calgary with a freestanding tub.
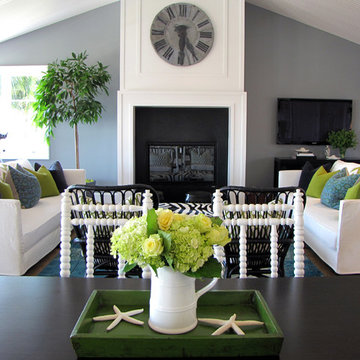
Tara Bussema © 2011 Houzz
Photo of a beach style living room in Orange County with grey walls.
Photo of a beach style living room in Orange County with grey walls.
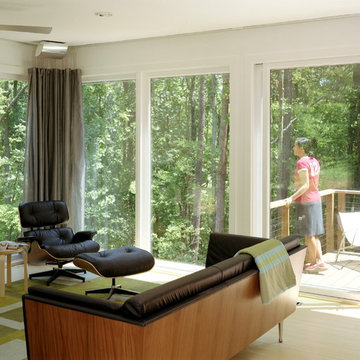
The winning entry of the Dwell Home Design Invitational is situated on a hilly site in North Carolina among seven wooded acres. The home takes full advantage of it’s natural surroundings: bringing in the woodland views and natural light through plentiful windows, generously sized decks off the front and rear facades, and a roof deck with an outdoor fireplace. With 2,400 sf divided among five prefabricated modules, the home offers compact and efficient quarters made up of large open living spaces and cozy private enclaves.
To meet the necessity of creating a livable floor plan and a well-orchestrated flow of space, the ground floor is an open plan module containing a living room, dining area, and a kitchen that can be entirely open to the outside or enclosed by a curtain. Sensitive to the clients’ desire for more defined communal/private spaces, the private spaces are more compartmentalized making up the second floor of the home. The master bedroom at one end of the volume looks out onto a grove of trees, and two bathrooms and a guest/office run along the same axis.
The design of the home responds specifically to the location and immediate surroundings in terms of solar orientation and footprint, therefore maximizing the microclimate. The construction process also leveraged the efficiency of wood-frame modulars, where approximately 80% of the house was built in a factory. By utilizing the opportunities available for off-site construction, the time required of crews on-site was significantly diminished, minimizing the environmental impact on the local ecosystem, the waste that is typically deposited on or near the site, and the transport of crews and materials.
The Dwell Home has become a precedent in demonstrating the superiority of prefabricated building technology over site-built homes in terms of environmental factors, quality and efficiency of building, and the cost and speed of construction and design.
Architects: Joseph Tanney, Robert Luntz
Project Architect: Michael MacDonald
Project Team: Shawn Brown, Craig Kim, Jeff Straesser, Jerome Engelking, Catarina Ferreira
Manufacturer: Carolina Building Solutions
Contractor: Mount Vernon Homes
Photographer: © Jerry Markatos, © Roger Davies, © Wes Milholen
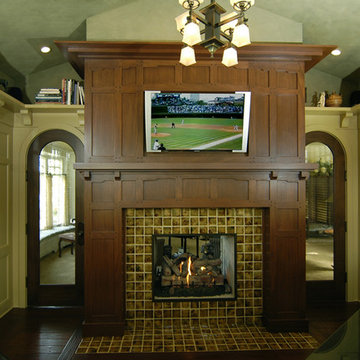
The challenge of this modern version of a 1920s shingle-style home was to recreate the classic look while avoiding the pitfalls of the original materials. The composite slate roof, cement fiberboard shake siding and color-clad windows contribute to the overall aesthetics. The mahogany entries are surrounded by stone, and the innovative soffit materials offer an earth-friendly alternative to wood. You’ll see great attention to detail throughout the home, including in the attic level board and batten walls, scenic overlook, mahogany railed staircase, paneled walls, bordered Brazilian Cherry floor and hideaway bookcase passage. The library features overhead bookshelves, expansive windows, a tile-faced fireplace, and exposed beam ceiling, all accessed via arch-top glass doors leading to the great room. The kitchen offers custom cabinetry, built-in appliances concealed behind furniture panels, and glass faced sideboards and buffet. All details embody the spirit of the craftspeople who established the standards by which homes are judged.
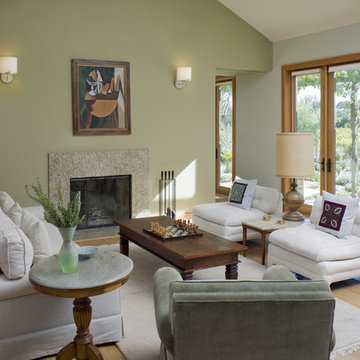
Photos Courtesy of Sharon Risedorph
This is an example of a contemporary living room in San Francisco.
This is an example of a contemporary living room in San Francisco.
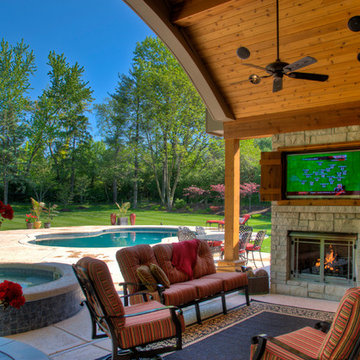
This beautiful Town and Country outdoor room consists of a covered patio connecting the home to the pool area. The tall arched ceiling is stained cedar with recessed lighting, speakers and ceiling fans. The fireplace is gas and is faced with cultured stone. Retractable solar wall screens block the heat and glare of the sun as well as some wind on the west side.
Photo by Gordon Kummer
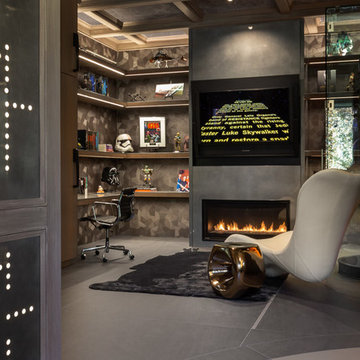
A long time ago, in a galaxy far, far away…
A returning client wished to create an office environment that would refuel his childhood and current passion: Star Wars. Creating exhibit-style surroundings to incorporate iconic elements from the epic franchise was key to the success for this home office.
A life-sized statue of Harrison Ford’s character Han Solo, a longstanding piece of the homeowner’s collection, is now featured in a custom glass display case is the room’s focal point. The glowing backlit pattern behind the statue is a reference to the floor design shown in the scene featuring Han being frozen in carbonite.
The command center is surrounded by iconic patterns custom-designed in backlit laser-cut metal panels. The exquisite millwork around the room was refinished, and porcelain floor slabs were cut in a pattern to resemble the chess table found on the legendary spaceship Millennium Falcon. A metal-clad fireplace with a hidden television mounting system, an iridescent ceiling treatment, wall coverings designed to add depth, a custom-designed desk made by a local artist, and an Italian rocker chair that appears to be from a galaxy, far, far, away... are all design elements that complete this once-in-a-galaxy home office that would make any Jedi proud.
Photo Credit: David Duncan Livingston
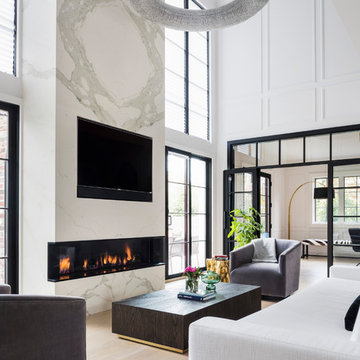
Lavish Transitional living room with soaring white geometric (octagonal) coffered ceiling and panel molding. The room is accented by black architectural glazing and door trim. The second floor landing/balcony, with glass railing, provides a great view of the two story book-matched marble ribbon fireplace.
Architect: Hierarchy Architecture + Design, PLLC
Interior Designer: JSE Interior Designs
Builder: True North
Photographer: Adam Kane Macchia
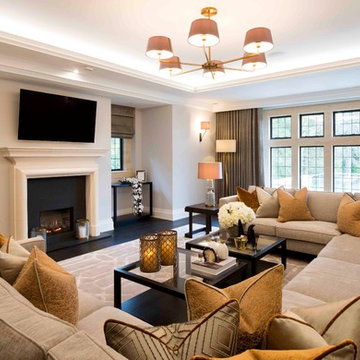
The unexpected accents of copper, gold and peach work beautifully with the neutral corner sofa suite.
This is an example of a mid-sized transitional living room in West Midlands with beige walls, black floor, a stone fireplace surround and coffered.
This is an example of a mid-sized transitional living room in West Midlands with beige walls, black floor, a stone fireplace surround and coffered.
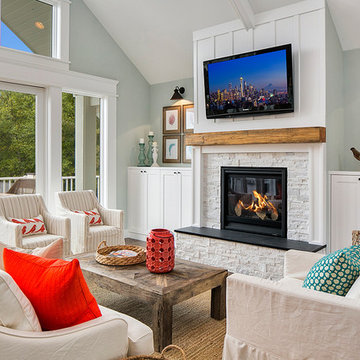
Design ideas for a beach style family room in Seattle with blue walls, a standard fireplace, a stone fireplace surround and a wall-mounted tv.
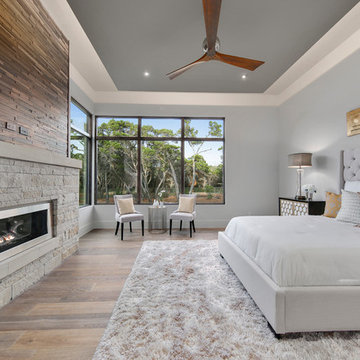
hill country contemporary house designed by oscar e flores design studio in cordillera ranch on a 14 acre property
This is an example of a large transitional master bedroom in Austin with grey walls, light hardwood floors, a ribbon fireplace, a stone fireplace surround and brown floor.
This is an example of a large transitional master bedroom in Austin with grey walls, light hardwood floors, a ribbon fireplace, a stone fireplace surround and brown floor.
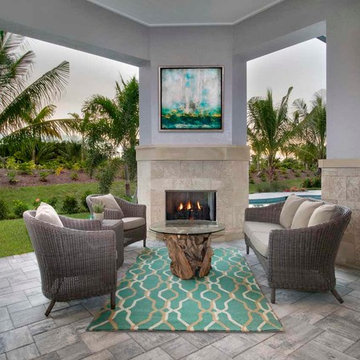
Inspiration for a large beach style backyard patio in Miami with a roof extension, natural stone pavers and with fireplace.
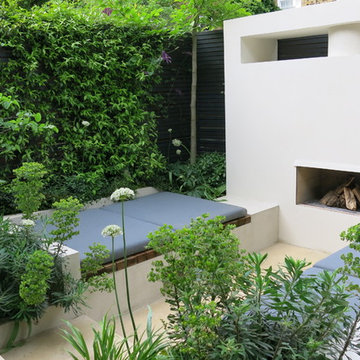
Charlotte Rowe Garden Design. Sunken seating area with day bed and modern fireplace. Rich textural planting sets off the dark wood trellis which provides privacy.
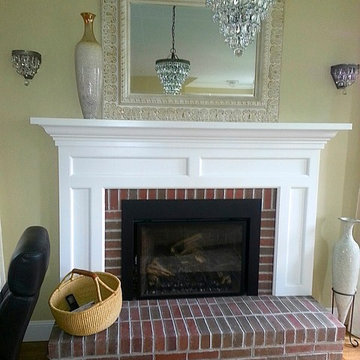
Mid-sized country formal open concept living room in Denver with beige walls, medium hardwood floors, a standard fireplace, a brick fireplace surround and a freestanding tv.
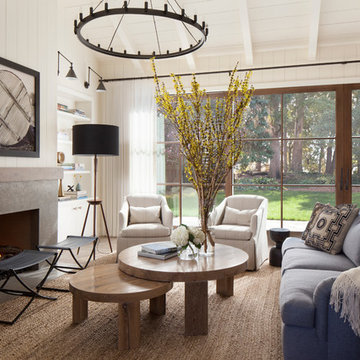
Paul Dyer Photography
Design ideas for a country formal living room in San Francisco with white walls, a ribbon fireplace and no tv.
Design ideas for a country formal living room in San Francisco with white walls, a ribbon fireplace and no tv.
6,728 Green Home Design Photos
2



















