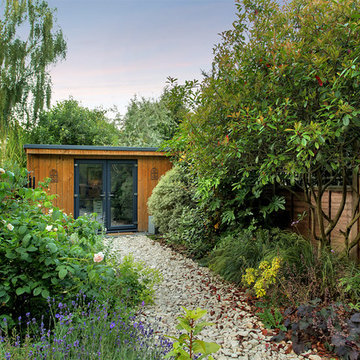653 Green Home Design Photos
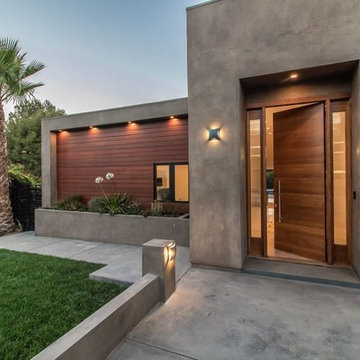
Photo of a contemporary front door in Los Angeles with grey walls, concrete floors, a single front door, a medium wood front door and grey floor.
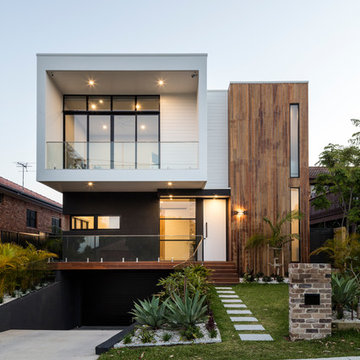
This is an example of a contemporary two-storey white house exterior in Sydney with mixed siding and a flat roof.
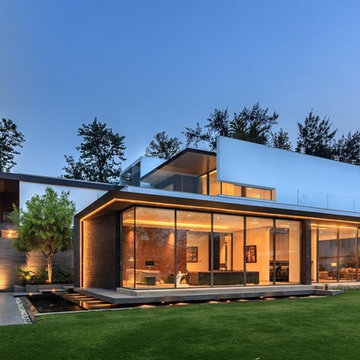
Ranjan Sharma
Design ideas for a contemporary two-storey grey house exterior in Delhi with mixed siding and a flat roof.
Design ideas for a contemporary two-storey grey house exterior in Delhi with mixed siding and a flat roof.
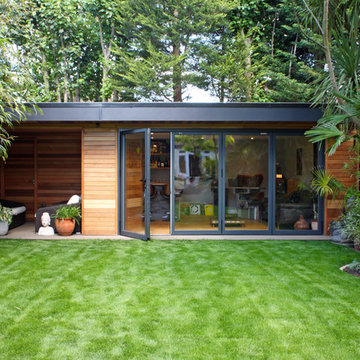
Walton on Thames - Bespoke built garden room = 7. 5 mtrs x 4.5 mtrs garden room with open area and hidden storage.
Photo of a mid-sized contemporary detached studio in Surrey.
Photo of a mid-sized contemporary detached studio in Surrey.
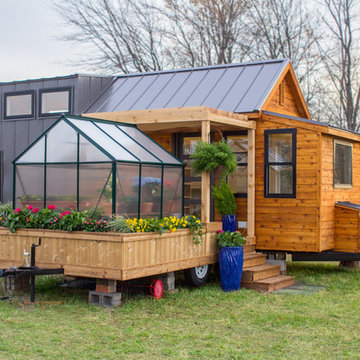
Country one-storey brown exterior in Other with mixed siding, a gable roof and a metal roof.
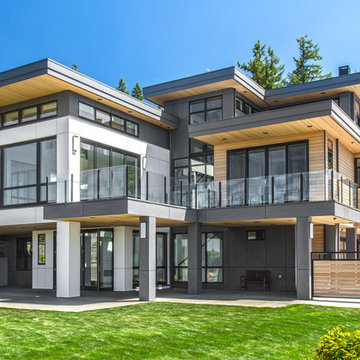
This is an example of a large contemporary two-storey multi-coloured house exterior in Seattle with mixed siding, a flat roof and a metal roof.
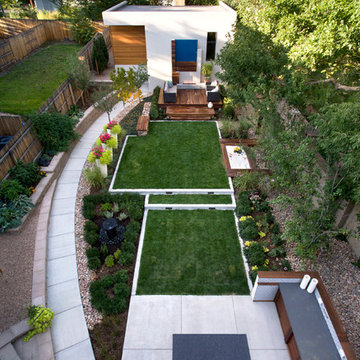
Photography by Raul Garcia
Project by Studio H:T principal in charge Brad Tomecek (now with Tomecek Studio Architecture). This urban infill project juxtaposes a tall, slender curved circulation space against a rectangular living space. The tall curved metal wall was a result of bulk plane restrictions and the need to provide privacy from the public decks of the adjacent three story triplex. This element becomes the focus of the residence both visually and experientially. It acts as sun catcher that brings light down through the house from morning until early afternoon. At night it becomes a glowing, welcoming sail for visitors.
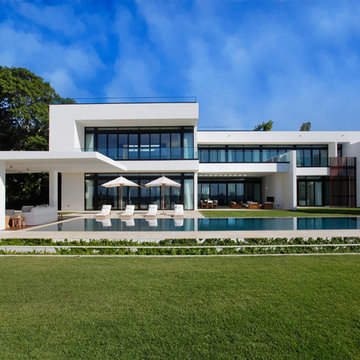
Coral Stone
Inspiration for a large modern two-storey white house exterior in Miami with a flat roof.
Inspiration for a large modern two-storey white house exterior in Miami with a flat roof.
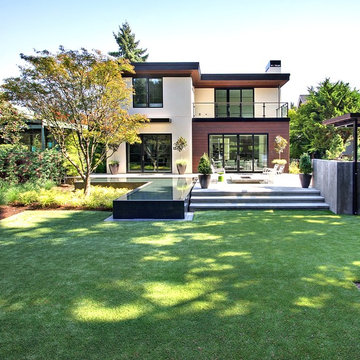
Photo of a large contemporary two-storey multi-coloured house exterior in Seattle with mixed siding and a flat roof.
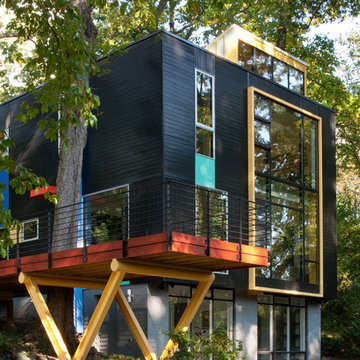
Takoma Park MD
General Contractor: Added Dimensions
Photo: Julia Heine / McInturff Architects
Photo of a modern three-storey black exterior in DC Metro.
Photo of a modern three-storey black exterior in DC Metro.
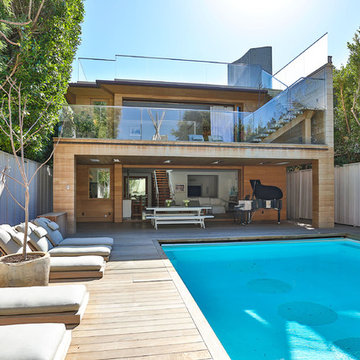
Photograph: The Office of Chris Cortazzo
Modern backyard rectangular pool in Los Angeles with decking.
Modern backyard rectangular pool in Los Angeles with decking.
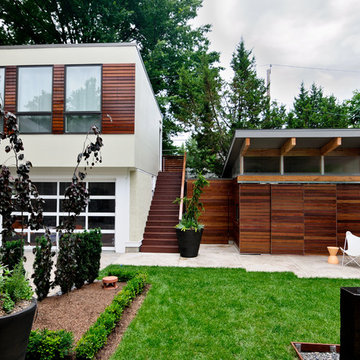
This DRAW project, for a young family in the Brookside neighborhood of Kansas City, modernized a home built in the 1930’s as well as transformed the backyard with a series of modern pavilions.The material palette and details complement the existing stucco clad home, but with a distinctly modern aesthetic. Constructed in phases, a garage addition and shed we call the “mini/MAXI” provide much needed overflow space for the main house and also frame an outdoor living space used for play and entertaining. The mini/MAXI pavilions, designed in collaboration with the landscape designer Kevin Yates of The Muddy Gardener, while functional storage spaces, also offer play areas for the client’s daughters who use them as a playhouse and stage area for impromptu performances.
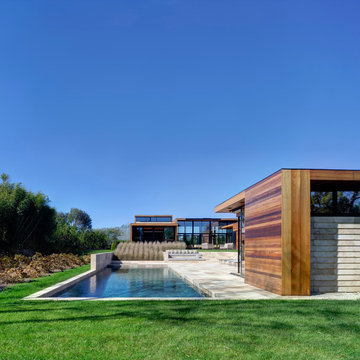
Bates Masi Architects
Design ideas for a large contemporary backyard rectangular pool in New York with natural stone pavers and a pool house.
Design ideas for a large contemporary backyard rectangular pool in New York with natural stone pavers and a pool house.
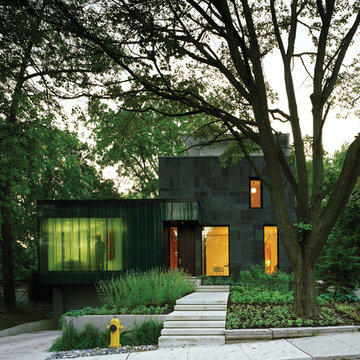
Architecture: Paul Raff Studio
Photo Credit: Ben Rahn
Photo of a contemporary two-storey exterior in Toronto.
Photo of a contemporary two-storey exterior in Toronto.
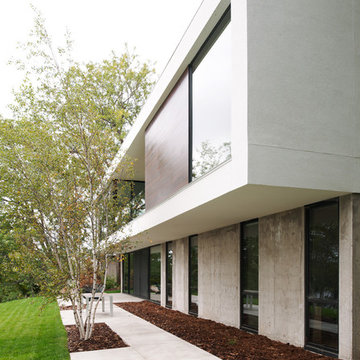
View of walk-out lower level on lakeside. Photo by Chad Holder
Mid-sized modern two-storey concrete exterior in Minneapolis.
Mid-sized modern two-storey concrete exterior in Minneapolis.
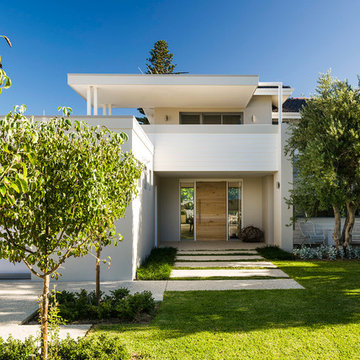
DMax photography. Liz Prater interior design and fit out. Karl Spargo design. Swell Homes addition and renovation.
Design ideas for a modern two-storey white exterior in Perth.
Design ideas for a modern two-storey white exterior in Perth.
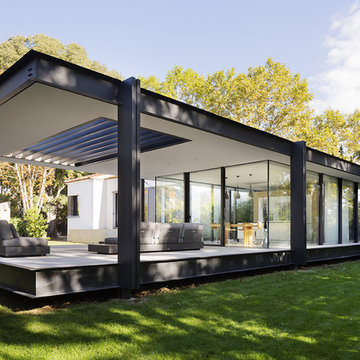
Marie-Caroline Lucat
This is an example of a mid-sized modern two-storey black house exterior in Montpellier with metal siding and a flat roof.
This is an example of a mid-sized modern two-storey black house exterior in Montpellier with metal siding and a flat roof.
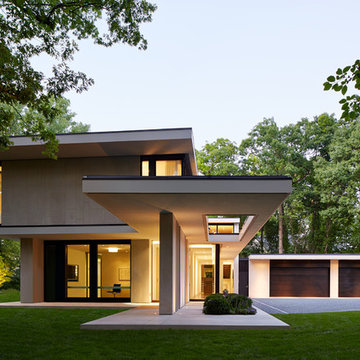
Steve Hall @ Hall + Merrick
Modern two-storey beige house exterior in Chicago with stone veneer and a flat roof.
Modern two-storey beige house exterior in Chicago with stone veneer and a flat roof.
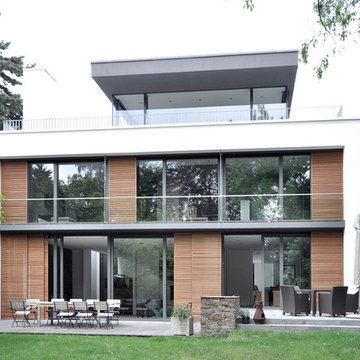
e-rent immbolien Dr. Wirth KG
Photo of an expansive contemporary two-storey white exterior in Dusseldorf with a flat roof and mixed siding.
Photo of an expansive contemporary two-storey white exterior in Dusseldorf with a flat roof and mixed siding.
653 Green Home Design Photos
1



















