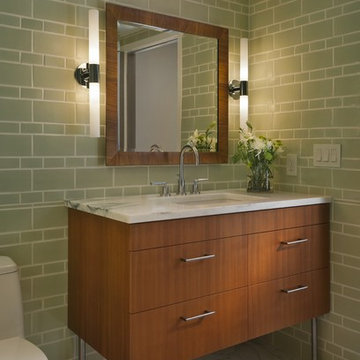57 Green Home Design Photos
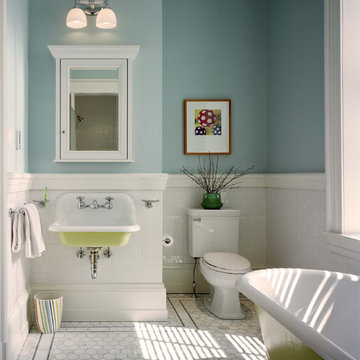
Photography: Barry Halkin
Traditional kids bathroom in Philadelphia with a claw-foot tub, subway tile, a wall-mount sink and blue walls.
Traditional kids bathroom in Philadelphia with a claw-foot tub, subway tile, a wall-mount sink and blue walls.
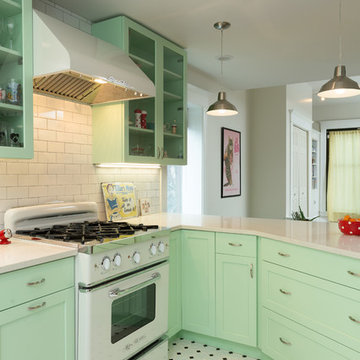
A retro 1950’s kitchen featuring green custom colored cabinets with glass door mounts, under cabinet lighting, pull-out drawers, and Lazy Susans. To contrast with the green we added in red window treatments, a toaster oven, and other small red polka dot accessories. A few final touches we made include a retro fridge, retro oven, retro dishwasher, an apron sink, light quartz countertops, a white subway tile backsplash, and retro tile flooring.
Home located in Humboldt Park Chicago. Designed by Chi Renovation & Design who also serve the Chicagoland area and it's surrounding suburbs, with an emphasis on the North Side and North Shore. You'll find their work from the Loop through Lincoln Park, Skokie, Evanston, Wilmette, and all of the way up to Lake Forest.
For more about Chi Renovation & Design, click here: https://www.chirenovation.com/
To learn more about this project, click here: https://www.chirenovation.com/portfolio/1950s-retro-humboldt-park-kitchen/
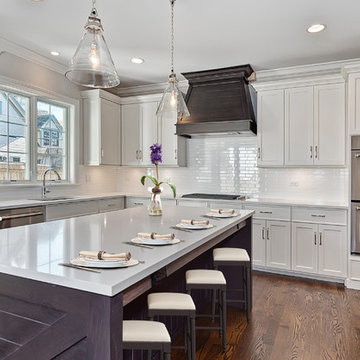
Luxury kitchen
This is an example of a large transitional u-shaped separate kitchen in Chicago with an undermount sink, shaker cabinets, white cabinets, white splashback, subway tile splashback, stainless steel appliances, medium hardwood floors, with island and granite benchtops.
This is an example of a large transitional u-shaped separate kitchen in Chicago with an undermount sink, shaker cabinets, white cabinets, white splashback, subway tile splashback, stainless steel appliances, medium hardwood floors, with island and granite benchtops.
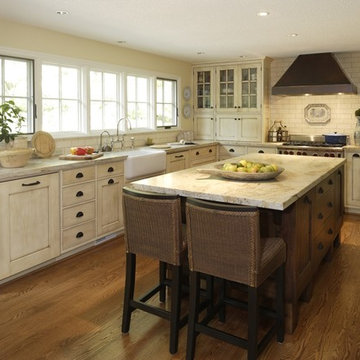
The island is stained walnut. The cabinets are glazed paint. The gray-green hutch has copper mesh over the doors and is designed to appear as a separate free standing piece. Small appliances are behind the cabinets at countertop level next to the range. The hood is copper with an aged finish. The wall of windows keeps the room light and airy, despite the dreary Pacific Northwest winters! The fireplace wall was floor to ceiling brick with a big wood stove. The new fireplace surround is honed marble. The hutch to the left is built into the wall and holds all of their electronics.
Project by Portland interior design studio Jenni Leasia Interior Design. Also serving Lake Oswego, West Linn, Vancouver, Sherwood, Camas, Oregon City, Beaverton, and the whole of Greater Portland.
For more about Jenni Leasia Interior Design, click here: https://www.jennileasiadesign.com/
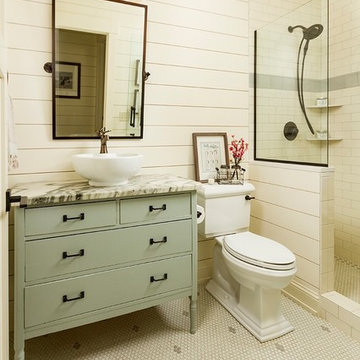
Photo of a country 3/4 bathroom in DC Metro with green cabinets, an alcove shower, white tile, subway tile, white walls, mosaic tile floors, a vessel sink, white floor and flat-panel cabinets.
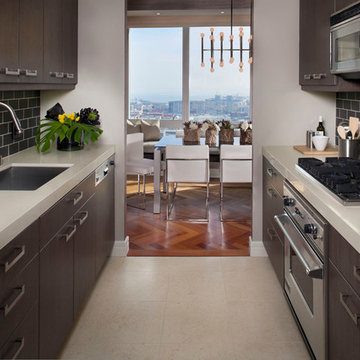
Peter Medilek
This is an example of a contemporary galley separate kitchen in San Francisco with subway tile splashback, stainless steel appliances, an undermount sink, flat-panel cabinets and dark wood cabinets.
This is an example of a contemporary galley separate kitchen in San Francisco with subway tile splashback, stainless steel appliances, an undermount sink, flat-panel cabinets and dark wood cabinets.
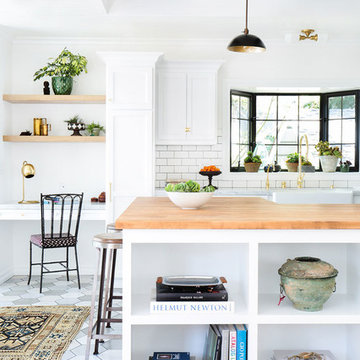
This is an example of a mid-sized scandinavian open plan kitchen in Los Angeles with a farmhouse sink, recessed-panel cabinets, white cabinets, white splashback, subway tile splashback, stainless steel appliances, porcelain floors, a peninsula and wood benchtops.
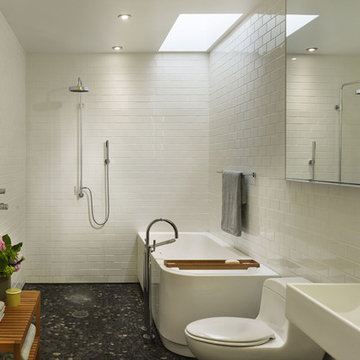
Halkin Photography, LLC
This is an example of a modern bathroom in Philadelphia with subway tile and pebble tile floors.
This is an example of a modern bathroom in Philadelphia with subway tile and pebble tile floors.
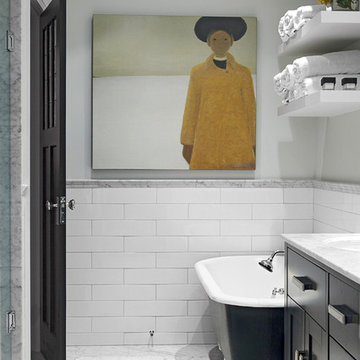
www.jeremykohm.com
Mid-sized traditional master bathroom in Toronto with a claw-foot tub, subway tile, marble floors, green cabinets, an alcove shower, white tile, an undermount sink, marble benchtops, grey walls and shaker cabinets.
Mid-sized traditional master bathroom in Toronto with a claw-foot tub, subway tile, marble floors, green cabinets, an alcove shower, white tile, an undermount sink, marble benchtops, grey walls and shaker cabinets.
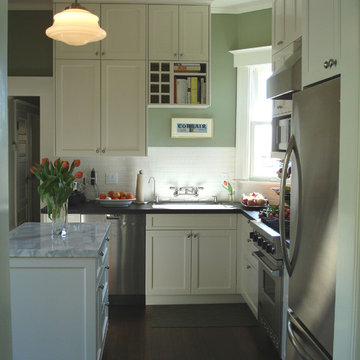
Hand-made 3x6 subway tiles and lido-venezian textured granite give this classic kitchen a unique look.
This is an example of a traditional kitchen in San Francisco with subway tile splashback and marble benchtops.
This is an example of a traditional kitchen in San Francisco with subway tile splashback and marble benchtops.
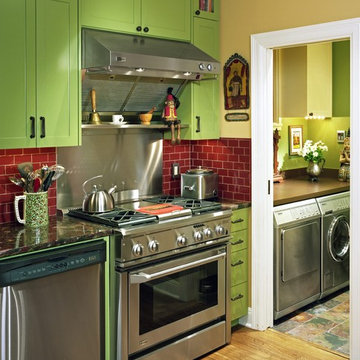
Design ideas for a contemporary kitchen in Austin with stainless steel appliances, red splashback, recessed-panel cabinets and green cabinets.
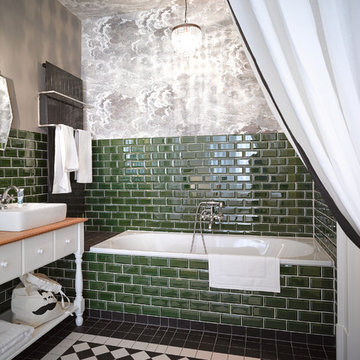
Fotograf: Harry Weber
Photo of a mid-sized eclectic bathroom in Berlin with a vessel sink, white cabinets, wood benchtops, an alcove tub, a shower/bathtub combo, green tile, subway tile, grey walls and flat-panel cabinets.
Photo of a mid-sized eclectic bathroom in Berlin with a vessel sink, white cabinets, wood benchtops, an alcove tub, a shower/bathtub combo, green tile, subway tile, grey walls and flat-panel cabinets.
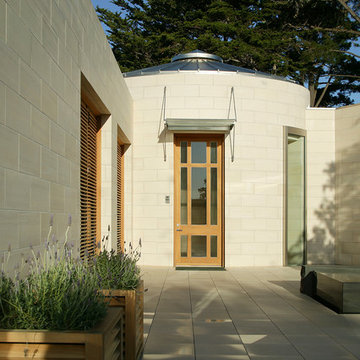
Doug Dun / BAR Architects
Inspiration for a contemporary one-storey exterior in San Francisco.
Inspiration for a contemporary one-storey exterior in San Francisco.
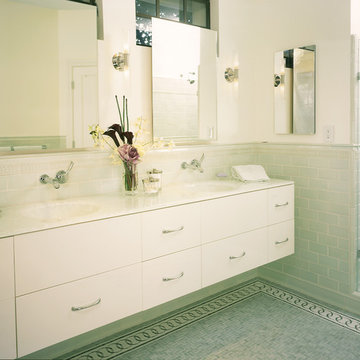
Photographer: Margot Hartford, Sunset Books & Magazine
Contemporary bathroom in San Francisco with mosaic tile.
Contemporary bathroom in San Francisco with mosaic tile.
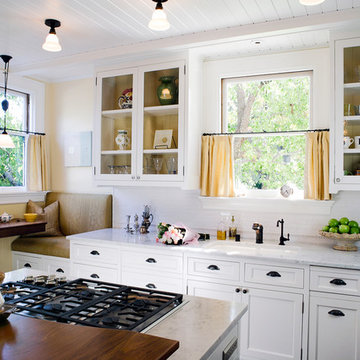
Photo of a traditional kitchen in San Francisco with matchstick tile splashback.
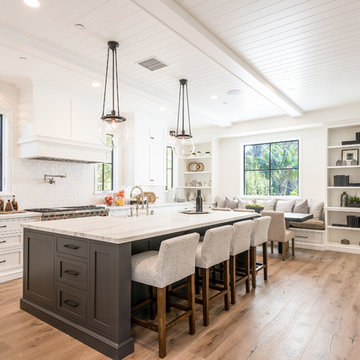
Set upon an oversized and highly sought-after creekside lot in Brentwood, this two story home and full guest home exude a casual, contemporary farmhouse style and vibe. The main residence boasts 5 bedrooms and 5.5 bathrooms, each ensuite with thoughtful touches that accentuate the home’s overall classic finishes. The master retreat opens to a large balcony overlooking the yard accented by mature bamboo and palms. Other features of the main house include European white oak floors, recessed lighting, built in speaker system, attached 2-car garage and a laundry room with 2 sets of state-of-the-art Samsung washers and dryers. The bedroom suite on the first floor enjoys its own entrance, making it ideal for guests. The open concept kitchen features Calacatta marble countertops, Wolf appliances, wine storage, dual sinks and dishwashers and a walk-in butler’s pantry. The loggia is accessed via La Cantina bi-fold doors that fully open for year-round alfresco dining on the terrace, complete with an outdoor fireplace. The wonderfully imagined yard contains a sparkling pool and spa and a crisp green lawn and lovely deck and patio areas. Step down further to find the detached guest home, which was recognized with a Decade Honor Award by the Los Angeles Chapter of the AIA in 2006, and, in fact, was a frequent haunt of Frank Gehry who inspired its cubist design. The guest house has a bedroom and bathroom, living area, a newly updated kitchen and is surrounded by lush landscaping that maximizes its creekside setting, creating a truly serene oasis.
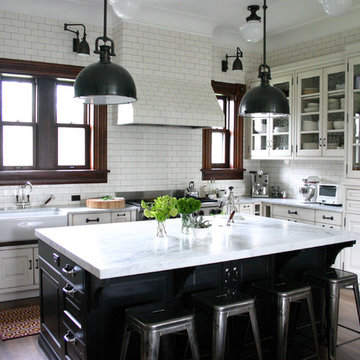
Photo of a traditional kitchen in Chicago with glass-front cabinets, stainless steel appliances, a farmhouse sink, marble benchtops, white splashback, subway tile splashback and white benchtop.
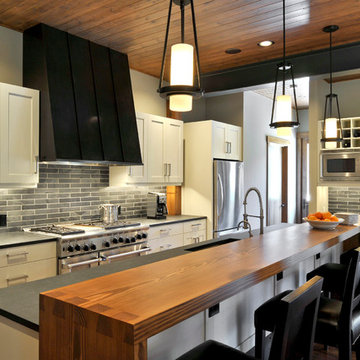
The collaboration between architect and interior designer is seen here. The floor plan and layout are by the architect. Cabinet materials and finishes, lighting, and furnishings are by the interior designer. Detailing of the vent hood and raised counter are a collaboration. The raised counter includes a chase on the far side for power.
Photo: Michael Shopenn
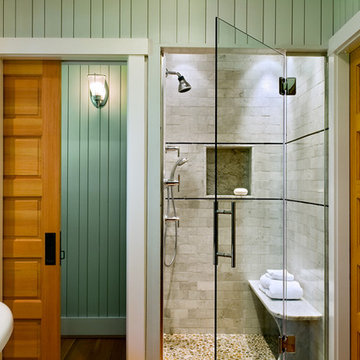
photography by Rob Karosis
Inspiration for a beach style bathroom in Portland Maine with subway tile and pebble tile floors.
Inspiration for a beach style bathroom in Portland Maine with subway tile and pebble tile floors.
57 Green Home Design Photos
1



















