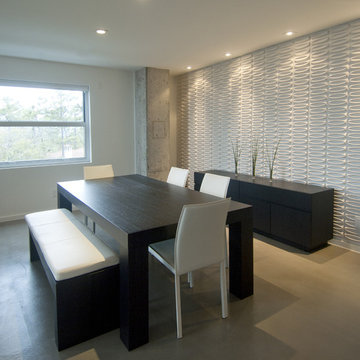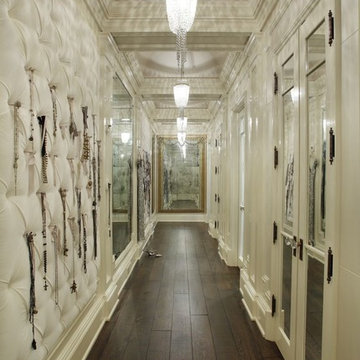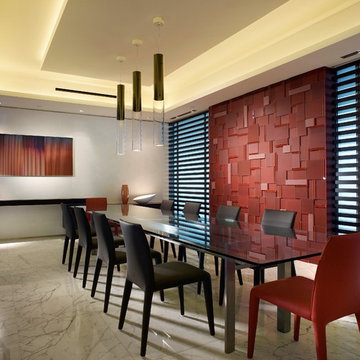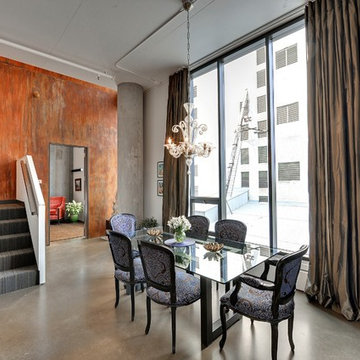29 Green Home Design Photos
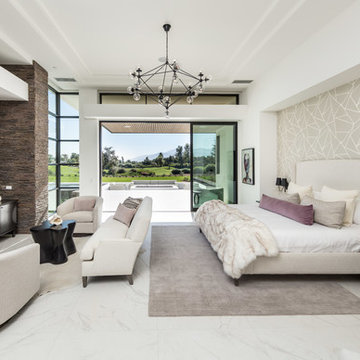
Contemporary master bedroom in Orange County with no fireplace, white floor and grey walls.
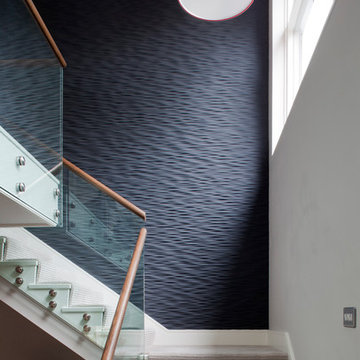
Design ideas for a contemporary painted wood staircase in Cornwall with painted wood risers.
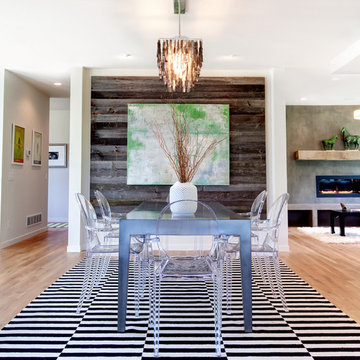
Contemporary open plan dining in Minneapolis with white walls and medium hardwood floors.
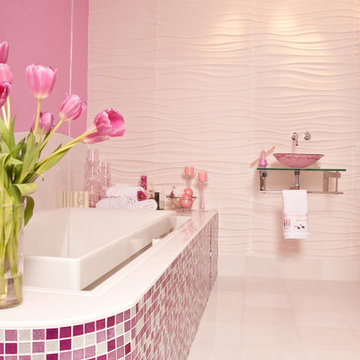
Sparkly mosaic tiles reflect light beautifully and add a girly touch to this modern bath. Our glitter tile in shades of pink and white is custom blended by hand in our studio for a fun and unique look.
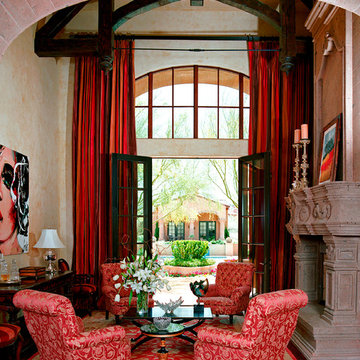
Silverleaf Project - Robert Burg Design
This is an example of a traditional formal living room in Phoenix with red floor.
This is an example of a traditional formal living room in Phoenix with red floor.
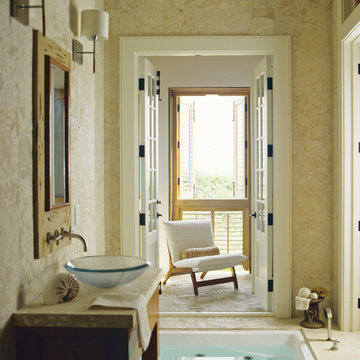
Inspiration for a mid-sized tropical master bathroom in Miami with medium wood cabinets, a hot tub, beige walls, a vessel sink, open cabinets and ceramic floors.
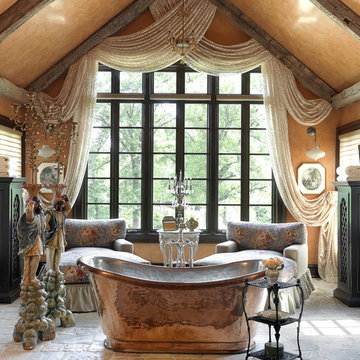
Interior Designer: Karen Pepper
Photo by: Alise O'Brien Photography
Inspiration for a large mediterranean master bathroom in St Louis with a freestanding tub, dark wood cabinets, beige walls, limestone floors and beige floor.
Inspiration for a large mediterranean master bathroom in St Louis with a freestanding tub, dark wood cabinets, beige walls, limestone floors and beige floor.
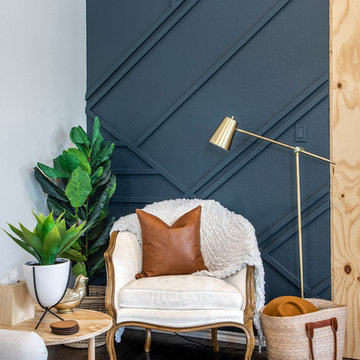
Design ideas for a large beach style living room in Dallas with dark hardwood floors, white walls, a standard fireplace, a wood fireplace surround, a concealed tv and brown floor.
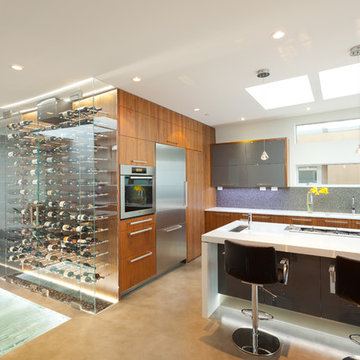
Situated on a challenging sloped lot, an elegant and modern home was achieved with a focus on warm walnut, stainless steel, glass and concrete. Each floor, named Sand, Sea, Surf and Sky, is connected by a floating walnut staircase and an elevator concealed by walnut paneling in the entrance.
The home captures the expansive and serene views of the ocean, with spaces outdoors that incorporate water and fire elements. Ease of maintenance and efficiency was paramount in finishes and systems within the home. Accents of Swarovski crystals illuminate the corridor leading to the master suite and add sparkle to the lighting throughout.
A sleek and functional kitchen was achieved featuring black walnut and charcoal gloss millwork, also incorporating a concealed pantry and quartz surfaces. An impressive wine cooler displays bottles horizontally over steel and walnut, spanning from floor to ceiling.
Features were integrated that capture the fluid motion of a wave and can be seen in the flexible slate on the contoured fireplace, Modular Arts wall panels, and stainless steel accents. The foyer and outer decks also display this sense of movement.
At only 22 feet in width, and 4300 square feet of dramatic finishes, a four car garage that includes additional space for the client's motorcycle, the Wave House was a productive and rewarding collaboration between the client and KBC Developments.
Featured in Homes & Living Vancouver magazine July 2012!
photos by Rob Campbell - www.robcampbellphotography
photos by Tony Puezer - www.brightideaphotography.com
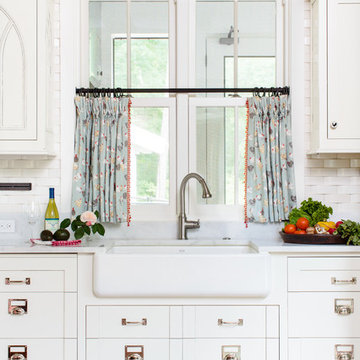
Photo of a traditional kitchen in Other with a farmhouse sink, recessed-panel cabinets, white cabinets and beige splashback.
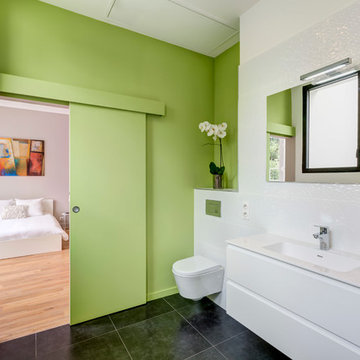
Inspiration for a mid-sized contemporary master bathroom in Bordeaux with green walls, a wall-mount toilet, white tile, an integrated sink and ceramic floors.
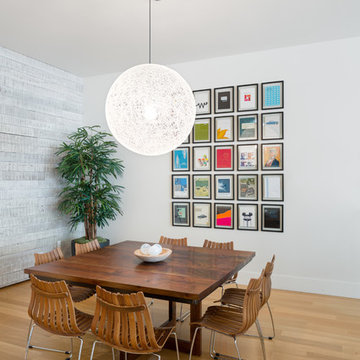
© Josh Partee 2013
Inspiration for a contemporary dining room in Portland with white walls and medium hardwood floors.
Inspiration for a contemporary dining room in Portland with white walls and medium hardwood floors.
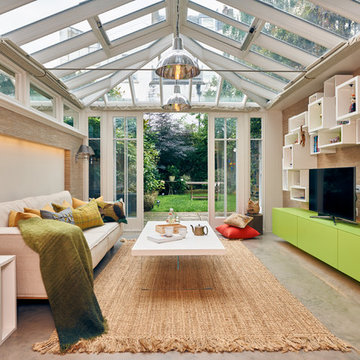
Design ideas for a mid-sized contemporary open concept family room in London with a game room, concrete floors, no fireplace, a freestanding tv, grey floor and beige walls.
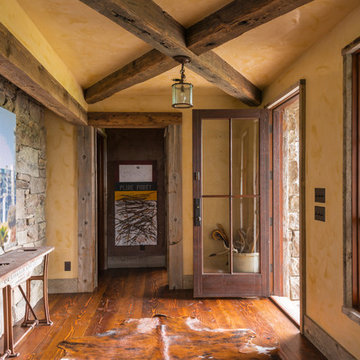
Miller Architects, PC
Country entryway in Other with beige walls, dark hardwood floors, a single front door and a glass front door.
Country entryway in Other with beige walls, dark hardwood floors, a single front door and a glass front door.
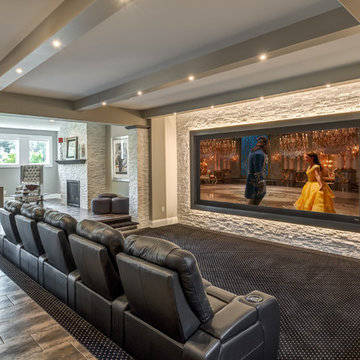
Traditional open concept home theatre in Other with carpet, a projector screen and multi-coloured floor.
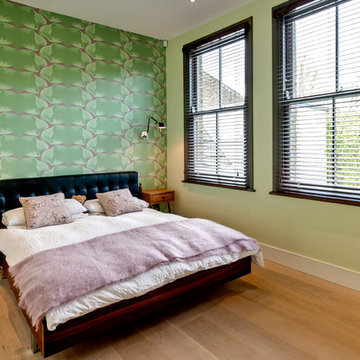
Inspiration for an eclectic master bedroom in London with green walls and light hardwood floors.
29 Green Home Design Photos
1



















