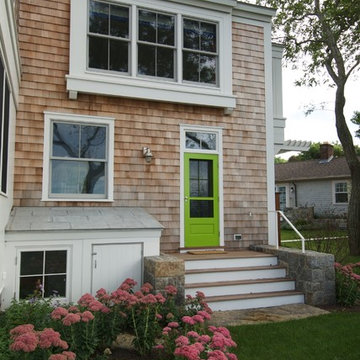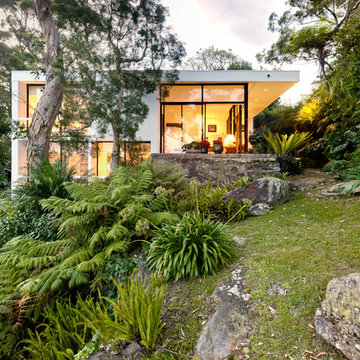253 Green Home Design Photos
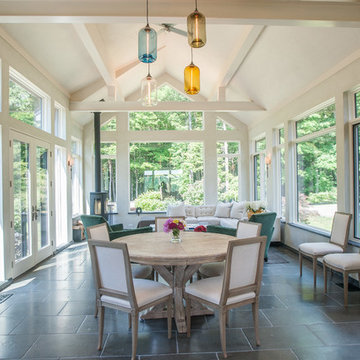
Inspiration for a large country sunroom in Boston with porcelain floors, a metal fireplace surround, a standard ceiling, grey floor and a wood stove.
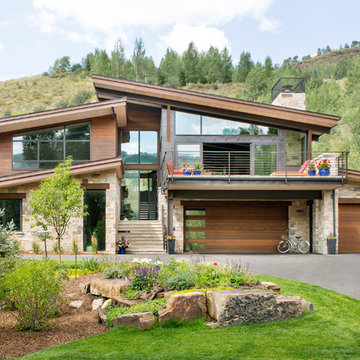
Kimberly Gavin Photography
This is an example of a country two-storey brown house exterior in Denver with mixed siding and a flat roof.
This is an example of a country two-storey brown house exterior in Denver with mixed siding and a flat roof.
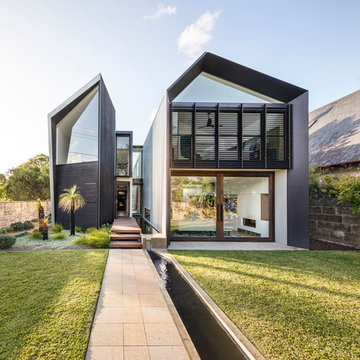
Murray Fredericks
Photo of a contemporary two-storey black house exterior in Sydney with metal siding, a metal roof and a gable roof.
Photo of a contemporary two-storey black house exterior in Sydney with metal siding, a metal roof and a gable roof.
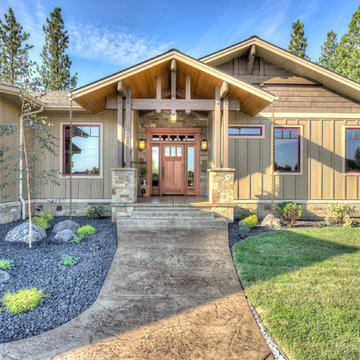
Featuring a spectacular view of the Bitterroot Mountains, this home is custom-tailored to meet the needs of our client and their growing family. On the main floor, the white oak floors integrate the great room, kitchen, and dining room to make up a grand living space. The lower level contains the family/entertainment room, additional bedrooms, and additional spaces that will be available for the homeowners to adapt as needed in the future.
Photography by Flori Engbrecht
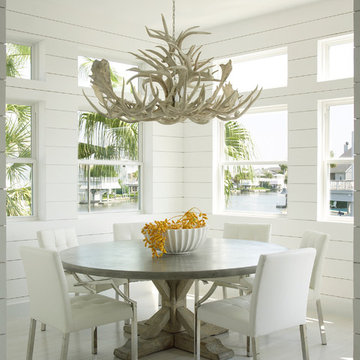
Inspiration for a beach style dining room in Houston with white walls and light hardwood floors.
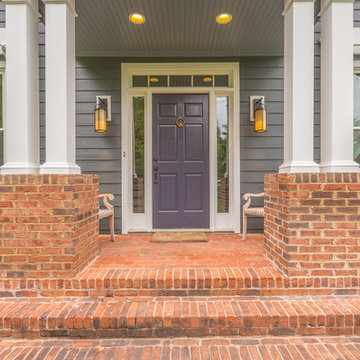
Project Details: We completely updated the look of this home with help from James Hardie siding and Renewal by Andersen windows. Here's a list of the products and colors used.
- Iron Gray JH Lap Siding
- Boothbay Blue JH Staggered Shake
- Light Mist JH Board & Batten
- Arctic White JH Trim
- Simulated Double-Hung Farmhouse Grilles (RbA)
- Double-Hung Farmhouse Grilles (RbA)
- Front Door Color: Behr paint in the color, Script Ink
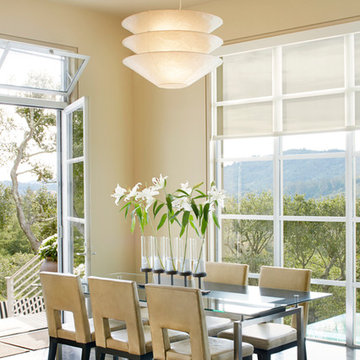
Garry Belinsky Photography
Inspiration for a contemporary dining room in San Francisco with beige walls and dark hardwood floors.
Inspiration for a contemporary dining room in San Francisco with beige walls and dark hardwood floors.
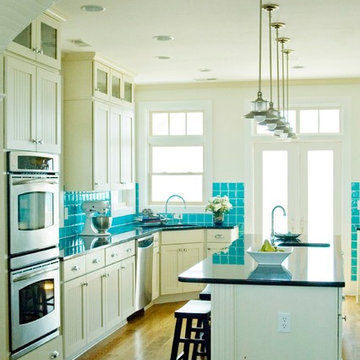
Debbie McDonnell
This is an example of a beach style kitchen in Wilmington with an undermount sink, beaded inset cabinets, white cabinets, blue splashback, stainless steel appliances and medium hardwood floors.
This is an example of a beach style kitchen in Wilmington with an undermount sink, beaded inset cabinets, white cabinets, blue splashback, stainless steel appliances and medium hardwood floors.
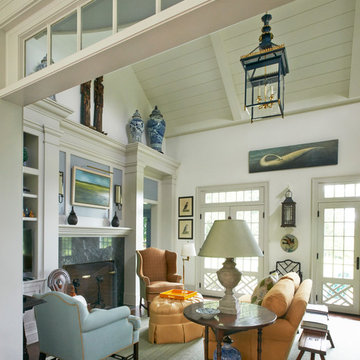
Jeff McNamara
Design ideas for a traditional living room in New York with white walls and a standard fireplace.
Design ideas for a traditional living room in New York with white walls and a standard fireplace.

Modern Kitchen by Rhode Island Kitchen & Bath of Providence, RI
Mid-sized modern u-shaped kitchen in Providence with terra-cotta floors, an undermount sink, flat-panel cabinets, dark wood cabinets, quartz benchtops, grey splashback, matchstick tile splashback and a peninsula.
Mid-sized modern u-shaped kitchen in Providence with terra-cotta floors, an undermount sink, flat-panel cabinets, dark wood cabinets, quartz benchtops, grey splashback, matchstick tile splashback and a peninsula.
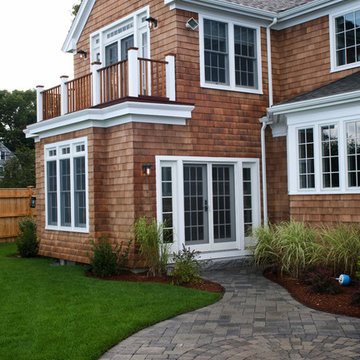
Inspiration for a traditional exterior in Boston with wood siding.
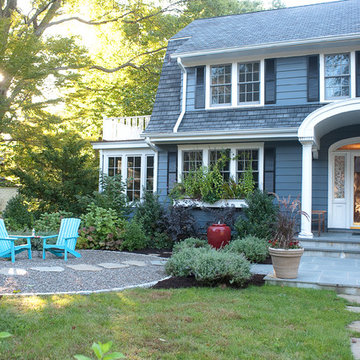
"The circular seating area links a large side yard with the equally large front yard, giving both a raison d'etre.
The rounded "carpet" of crushed stone has some nice detailing, including the block edging and the flagstone path that cuts through it. Not too casual; not too formal. Definitely inviting.
The rounded area (complete with two charming turquoise Adirondack chairs and a small side table) serves the same purpose as a front porch, providing bonus seating to the two benches on the entry threshold of this traditional home. This side yard treatment is both attractive and neighbor friendly."
Debra Prinzing
More at www.WestoverLD.com
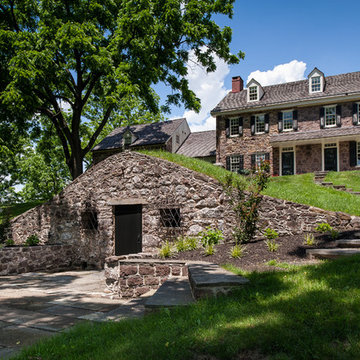
Photographer: Angle Eye Photography
Inspiration for a country brick exterior in Philadelphia.
Inspiration for a country brick exterior in Philadelphia.
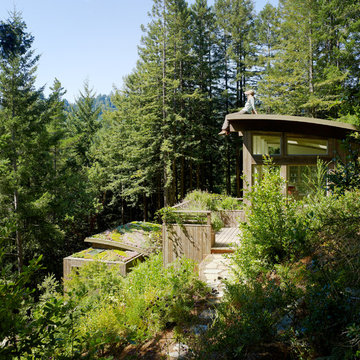
Photos by Joe Fletcher
General Contractor: JP Builders, Inc.
( http://www.houzz.com/pro/jpbuilders/jp-builders-inc)
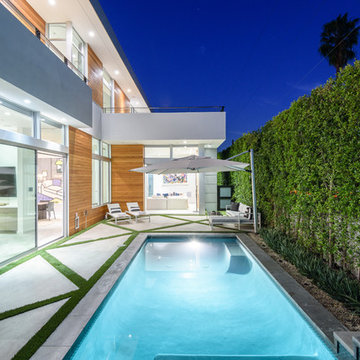
Photo from the outdoor pool area of the facade featuring Garapa wood siding, metal panels and stucco.
Design ideas for a large contemporary rectangular pool in Los Angeles with concrete pavers.
Design ideas for a large contemporary rectangular pool in Los Angeles with concrete pavers.
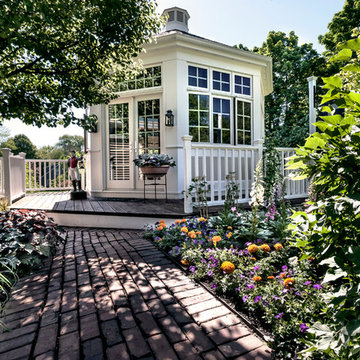
An enclosed gazebo provides a comfortable place in the garden for gathering or quiet time in any weather.
(Photo by Mike Crews)
Design ideas for a mid-sized traditional backyard full sun garden for summer in Chicago with brick pavers.
Design ideas for a mid-sized traditional backyard full sun garden for summer in Chicago with brick pavers.
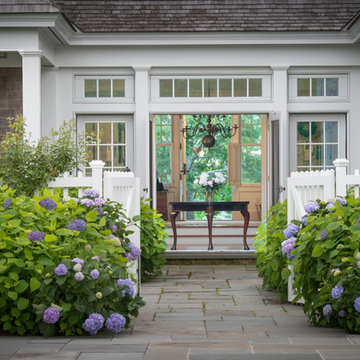
John Cole Photography
Inspiration for a beach style front door in Boston with a double front door and a glass front door.
Inspiration for a beach style front door in Boston with a double front door and a glass front door.
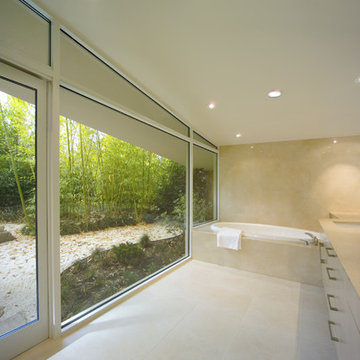
Design ideas for a large modern master bathroom in San Francisco with an undermount sink, flat-panel cabinets, white cabinets, a drop-in tub, beige walls, limestone floors and limestone benchtops.
253 Green Home Design Photos
1



















