Green Home Gym Design Ideas with Vinyl Floors
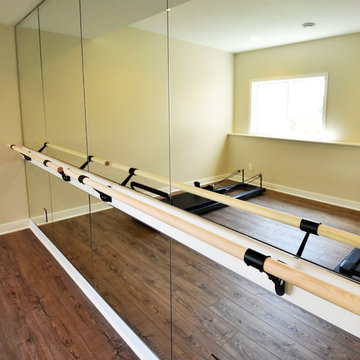
Photo of a large contemporary home gym in Minneapolis with beige walls, vinyl floors and brown floor.
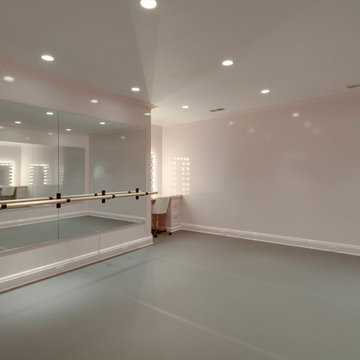
Inspiration for a mid-sized transitional home gym in Other with beige walls, vinyl floors and grey floor.
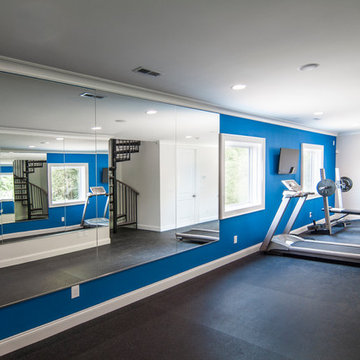
Exercise room accessed only from outside or stairs from master suite! Either a private retreat or home business!
Photo by J Stephen Young Photography
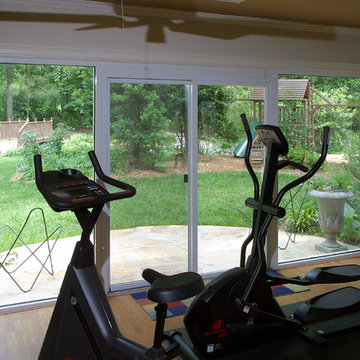
Home Gym with Full Glass Exterior Wall
Design ideas for a mid-sized traditional multipurpose gym in Atlanta with beige walls, vinyl floors and beige floor.
Design ideas for a mid-sized traditional multipurpose gym in Atlanta with beige walls, vinyl floors and beige floor.
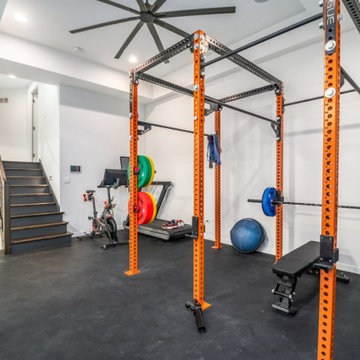
Cross-Fit Gym for all of your exercise needs.
Photos: Reel Tour Media
Large modern multipurpose gym in Chicago with white walls, vinyl floors, black floor and coffered.
Large modern multipurpose gym in Chicago with white walls, vinyl floors, black floor and coffered.
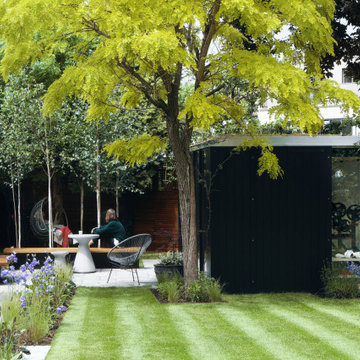
The building is finished externally in black larch rain-screen cladding. Sited at the end of a long garden, the gym sits low in the landscape, providing a backdrop for plants and trees. The roof is a single-membrane EPDM rubber system with a living green roof of sedum installed on top - which can be viewed from rooms at the top at the house.
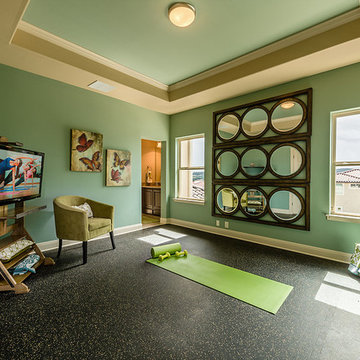
MEDITERRANEAN SOPHISTICATION
Situated on a corner homesite, a gracious home appears with luxury interior and exterior finishes. Lavish poolside, outdoor fireplace, and a generous limestone patio create this private outdoor sacturary. Interior spaces of crown moulding and architectural ceiling treatments contribute to the home’s clean lined sophisticated style.
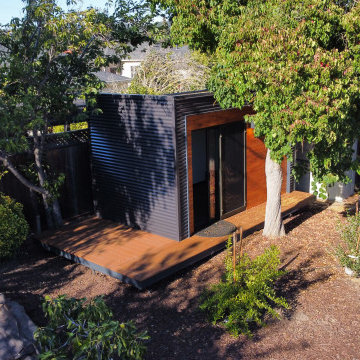
It's more than a shed, it's a lifestyle.
Your private, pre-fabricated, backyard office, art studio, and more.
Key Features:
-120 sqft of exterior wall (8' x 14' nominal size).
-97 sqft net interior space inside.
-Prefabricated panel system.
-Concrete foundation.
-Insulated walls, floor and roof.
-Outlets and lights installed.
-Corrugated metal exterior walls.
-Cedar board ventilated facade.
-Customizable deck.
Included in our base option:
-Premium black aluminum 72" wide sliding door.
-Premium black aluminum top window.
-Red cedar ventilated facade and soffit.
-Corrugated metal exterior walls.
-Sheetrock walls and ceiling inside, painted white.
-Premium vinyl flooring inside.
-Two outlets and two can ceiling lights inside.
-Exterior surface light next to the door.
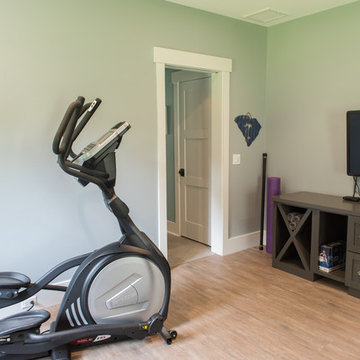
Photo of a mid-sized transitional home gym in Charleston with grey walls, vinyl floors and brown floor.
Green Home Gym Design Ideas with Vinyl Floors
1