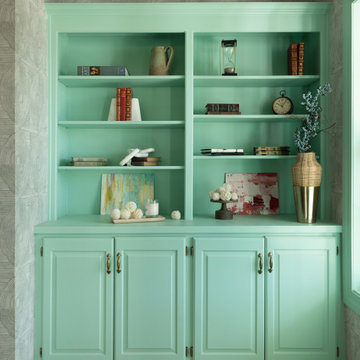Green Home Office Design Ideas with Wallpaper
Refine by:
Budget
Sort by:Popular Today
1 - 20 of 42 photos

Traditional home office in Melbourne with multi-coloured walls, a freestanding desk, grey floor and wallpaper.
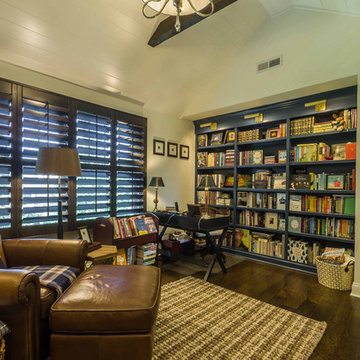
This 1990s brick home had decent square footage and a massive front yard, but no way to enjoy it. Each room needed an update, so the entire house was renovated and remodeled, and an addition was put on over the existing garage to create a symmetrical front. The old brown brick was painted a distressed white.
The 500sf 2nd floor addition includes 2 new bedrooms for their teen children, and the 12'x30' front porch lanai with standing seam metal roof is a nod to the homeowners' love for the Islands. Each room is beautifully appointed with large windows, wood floors, white walls, white bead board ceilings, glass doors and knobs, and interior wood details reminiscent of Hawaiian plantation architecture.
The kitchen was remodeled to increase width and flow, and a new laundry / mudroom was added in the back of the existing garage. The master bath was completely remodeled. Every room is filled with books, and shelves, many made by the homeowner.
Project photography by Kmiecik Imagery.
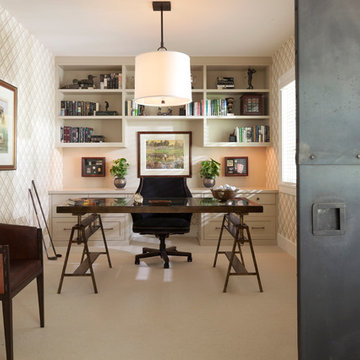
Steve Henke
Inspiration for a mid-sized traditional home office in Minneapolis with carpet, a freestanding desk and wallpaper.
Inspiration for a mid-sized traditional home office in Minneapolis with carpet, a freestanding desk and wallpaper.
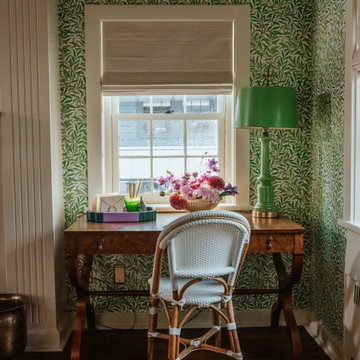
Inspiration for a small country study room in New York with green walls, dark hardwood floors, a freestanding desk, wood and wallpaper.

Georgian Home Office
Design ideas for an eclectic home office in Kent with multi-coloured walls, carpet, grey floor and wallpaper.
Design ideas for an eclectic home office in Kent with multi-coloured walls, carpet, grey floor and wallpaper.
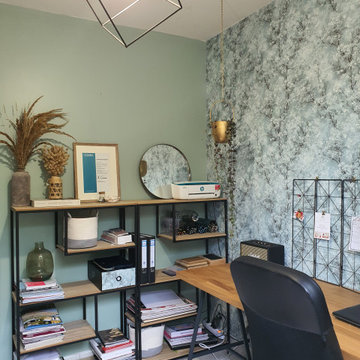
Dans une ambiance douce et lumineuse ce bureau donne envie de travailler.
This is an example of a small scandinavian study room in Le Havre with green walls, porcelain floors, a freestanding desk, white floor and wallpaper.
This is an example of a small scandinavian study room in Le Havre with green walls, porcelain floors, a freestanding desk, white floor and wallpaper.
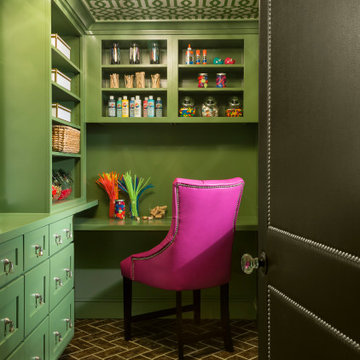
Photo of a transitional craft room in Denver with ceramic floors, green floor and wallpaper.
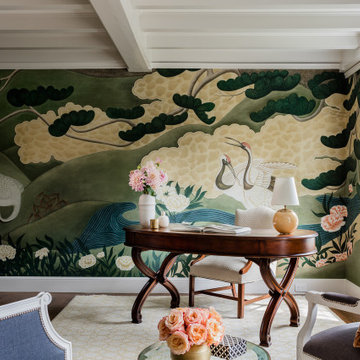
Photo of a traditional study room in Boston with multi-coloured walls, dark hardwood floors, a standard fireplace, a freestanding desk, brown floor, coffered and wallpaper.
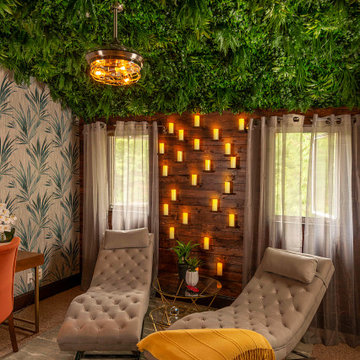
Photo of a small tropical study room in Portland with multi-coloured walls, carpet, a freestanding desk and wallpaper.
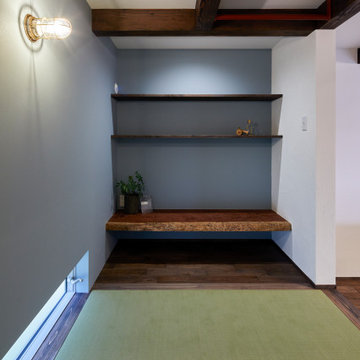
Design ideas for an asian study room in Other with blue walls, tatami floors, a built-in desk, green floor, wallpaper and wallpaper.
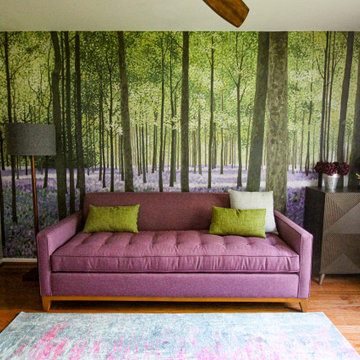
The client asked me to help her with her long time dream to turn one of the guest bedrooms into her own space.
The client explained that her Mom often visit them and they really need a room, which is the cute and cozy office and easily can be transformed into the Guest room for Mama. I asked a few questions to understand the Client's preferable style and favorite colors. She expected fresh colors with some Lilac accents. The room wasn't very big and airy. That is why I suggested to use the the wall murals with the perspective and horizontal line, which will make this room visually deeper and wider. I found this great wallcoverings with the Spring, or summer forest motives. Very important moment is that you can see the forest lit by the bright sun. Very positive mood of this wall mural made this room sunny and airy. I used the colors of Nature: Tree foliage colors in combination with a dark woods. I selected the rug, with repeats blossoming flowers colors. This rug made me feel like the flower's petals scattered to the floor. A biggest color accent of this room is the book folding sofa. The client's Mama now have a very shiny room with a comfortable sofa to sleep on, at the same time my client has a personal space to work, to enjoy while she is reading her favorite books.
.
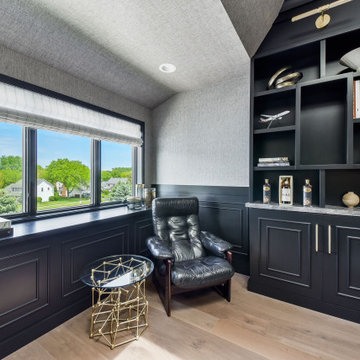
Our artisans are masters of all things millwork, and applied molding is no exception.
This Oak Brook office we created with @charlestonbuilding shows off the luxurious feel applied molding brings to a space!
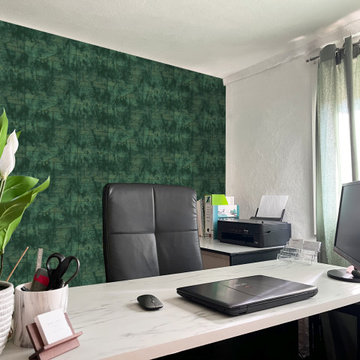
Mareva a positionné le bureau au centre de la pièce. Un parti pris qui permet de profiter pleinement de la vue et de la luminosité prodiguées par la seule fenêtre existante. Cette configuration permet également de garder l’œil sur l’entrée de la pièce. Enfin, elle dégage suffisamment d’espace pour autoriser deux personnes à s’asseoir de l’autre côté du bureau.
Côte rangement, notre architecte d’intérieur a réutilisé certains meubles existants, qu’elle a relookés aux couleurs de la pièce. L’un, situé à gauche de l’assise (un siège ergonomique réglable dans tous les sens), reçoit le matériel bureautique et offre du rangement à portée de main.
Mareva a imaginé un bureau type atelier. Un joli plateau coloris marbre repose sur des tréteaux noirs pour composer un mobilier original et naturel à la fois.
La cliente souhaitait que la pièce retrouve de l’éclat et du caractère. Dans cette optique, Mareva a peint en blanc les murs chargés de jaune. Les menuiseries ont ensuite été repeintes dans un gris anthracite pour le côté contemporain. Sur cette base neutre, le papier peint vert aux fibres naturelles habille le mur derrière le bureau. Quant aux accessoires, ils sont autant de touches colorées égayant l’endroit.
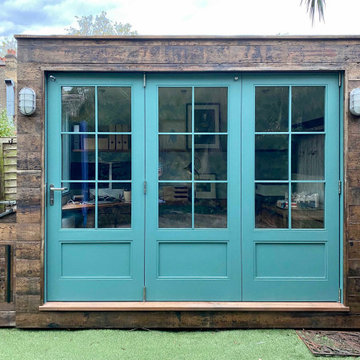
With both parents in this Chiswick family working from home for the foreseeable future, there was an urgent need to create more space as the home office wasn’t big enough for the two of them. So the simple solution was to create a garden office - one that embraced the outoors but which was also within easy reach of the kitchen for a coffee top up.
Reclaimed cladding was used externally to give the office a weathered look, whilst colourful wallpaper and painted doors helped to brighten the space and make it feel more homely. Re-used laboratory worktops form the desk and shelves, and vintage furniture was found for storage.
As an added extra, it was designed so that the concertina doors could open right up to view the television - suspended on an extending bracket - so that the whole family can enjoy movies and sport outside in the summer months.
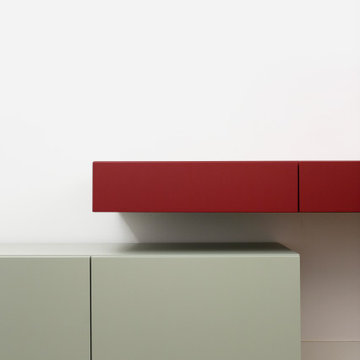
Per un appartamento in centro a Milano, mobili minimal dalle forme semplici e lineari, fatti di angoli e rette. Spazi aperti con pochi elementi contenitivi ma funzionali.
Nel progetto di ristrutturazie dell'architetto Valeria Sangalli Gariboldi ho contribuito a dare carattere all’abitazione nel centro della città, inserendo decorazioni ed installazioni adeguatamente create, tenendo conto delle richieste e dei gusti del committente.
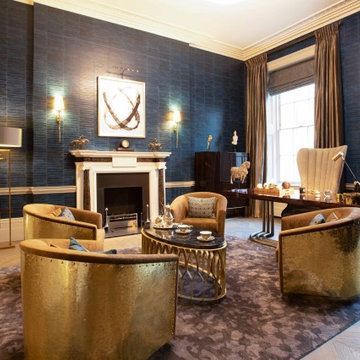
Stunning refurbishment of a ultra high end luxury home in affluent area of London. Photography by Helen Tunstall Photography
This is an example of a transitional study room in London with multi-coloured walls, medium hardwood floors, a standard fireplace, a freestanding desk, brown floor and wallpaper.
This is an example of a transitional study room in London with multi-coloured walls, medium hardwood floors, a standard fireplace, a freestanding desk, brown floor and wallpaper.
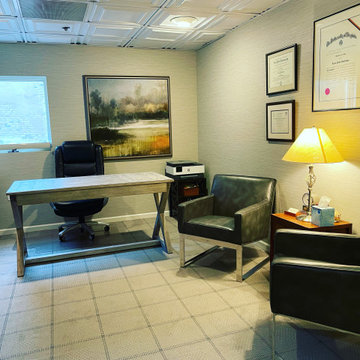
From floor to ceiling, this therapists office was re-created to feel like home. Modern furniture and decor was used to warm up the space to make it comfortable, inviting and up to date.
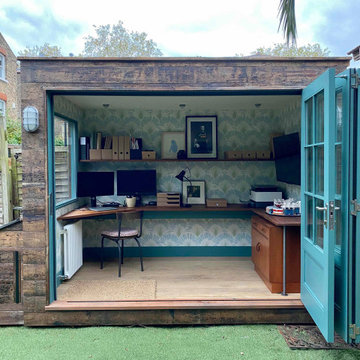
With both parents in this Chiswick family working from home for the foreseeable future, there was an urgent need to create more space as the home office wasn’t big enough for the two of them. So the simple solution was to create a garden office - one that embraced the outoors but which was also within easy reach of the kitchen for a coffee top up.
Reclaimed cladding was used externally to give the office a weathered look, whilst colourful wallpaper and painted doors helped to brighten the space and make it feel more homely. Re-used laboratory worktops form the desk and shelves, and vintage furniture was found for storage.
As an added extra, it was designed so that the concertina doors could open right up to view the television - suspended on an extending bracket - so that the whole family can enjoy movies and sport outside in the summer months.
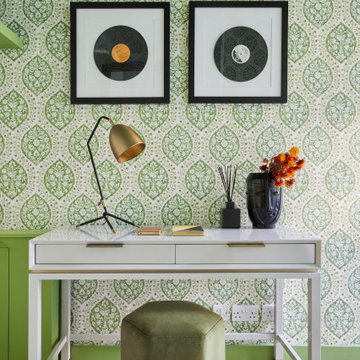
Design ideas for a mid-sized eclectic home office in London with green walls, medium hardwood floors, wallpaper and wallpaper.
Green Home Office Design Ideas with Wallpaper
1
