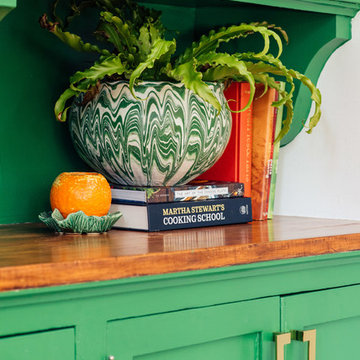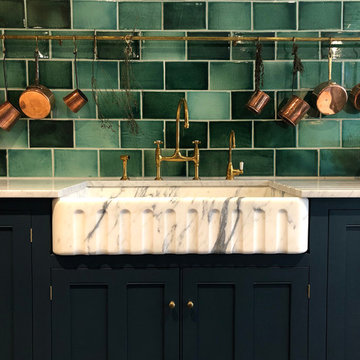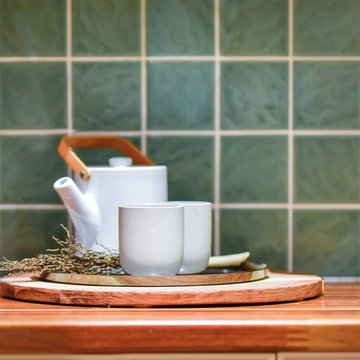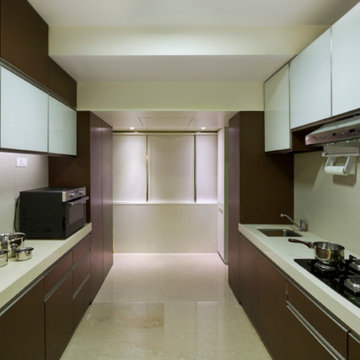Green Kitchen Design Ideas
Refine by:
Budget
Sort by:Popular Today
121 - 140 of 33,169 photos
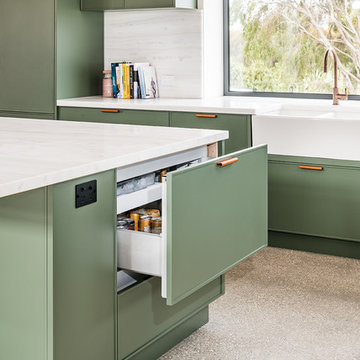
This project was part of Channel Nine's 2019 TV program 'Love Shack' where LTKI collaborated with homeowners and renovation specialists Deanne & Darren Jolly. The 'Love Shack' is situated in the beautiful coastal town of Fingal on Victoria's Mornington Peninsula. Dea & Darren transformed a small and dated 3 bedroom 'shack' into a stunning family home with a significant extension and redesign of the whole property. Let's Talk Kitchens & Interiors' Managing Director Rex Hirst was engaged to design and build all of the cabinetry for the project including kitchen, scullery, mudroom, laundry, bathroom vanities, entertainment units, master walk-in-robe and wardrobes. We think the combination of Dea's honed eye for colour and style and Rex's skills in spatial planning and Interior Design have culminated in a truly spectacular family home. Designer: Rex Hirst Photography By: Tim Turner
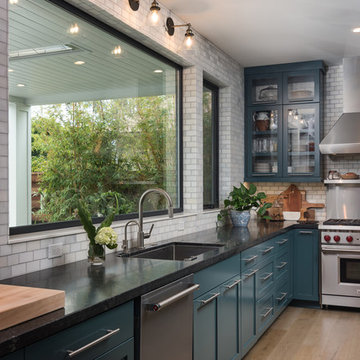
3,400 sf home, 4BD, 4BA
Second-Story Addition and Extensive Remodel
50/50 demo rule
Photo of a mid-sized arts and crafts l-shaped open plan kitchen in San Diego with shaker cabinets, blue cabinets, granite benchtops and a peninsula.
Photo of a mid-sized arts and crafts l-shaped open plan kitchen in San Diego with shaker cabinets, blue cabinets, granite benchtops and a peninsula.
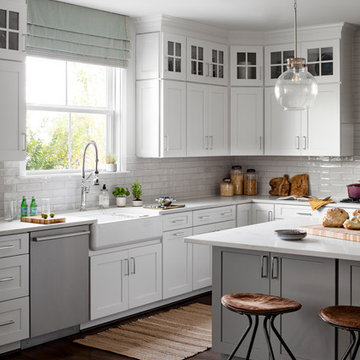
photography by Jennifer Hughes
Design ideas for a large country eat-in kitchen in DC Metro with a farmhouse sink, white cabinets, quartz benchtops, white splashback, subway tile splashback, stainless steel appliances, dark hardwood floors, with island, brown floor, white benchtop and shaker cabinets.
Design ideas for a large country eat-in kitchen in DC Metro with a farmhouse sink, white cabinets, quartz benchtops, white splashback, subway tile splashback, stainless steel appliances, dark hardwood floors, with island, brown floor, white benchtop and shaker cabinets.
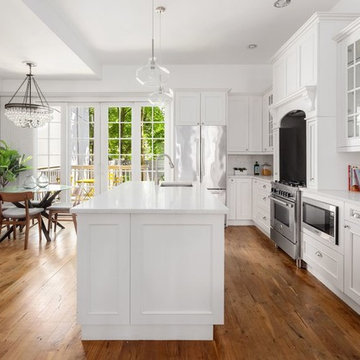
Design ideas for a transitional l-shaped eat-in kitchen in New York with an undermount sink, white cabinets, white splashback, stainless steel appliances, medium hardwood floors, with island, white benchtop and recessed-panel cabinets.
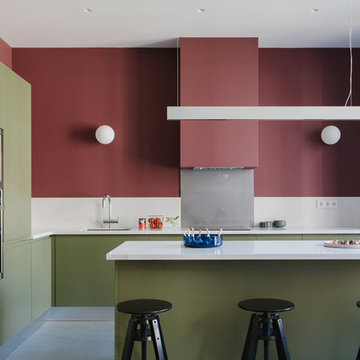
Design ideas for a contemporary l-shaped kitchen in Moscow with an undermount sink, flat-panel cabinets, green cabinets, white splashback, stainless steel appliances, with island and white benchtop.
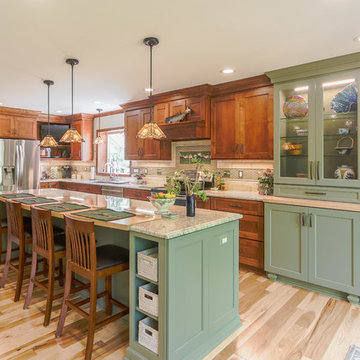
wood counter stools, cottage, crown molding, green island, hardwood floor, kitchen tv, lake house, stained glass pendant lights, sage green, tiffany lights, wood hood
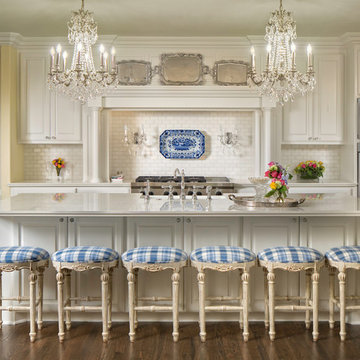
When walking into this kitchen it is clear that there is an exquisite attention to detail. From the stunning silver pieces to the crisp white cabinetry with glass shelving to the antique style bar stools, this kitchen is a true historic masterpiece. http://www.semmelmanninteriors.com/
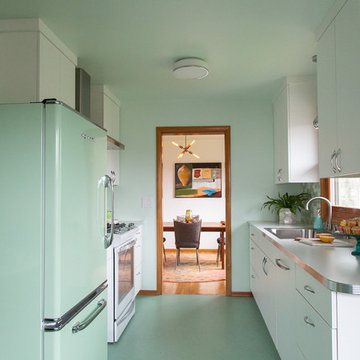
Clayhaus tile, marmoelum floors, panel ready dishwasher, *Big Chill Refrigerator*, and a fully embraced monochromatic color scheme.
Schweitzer Creative
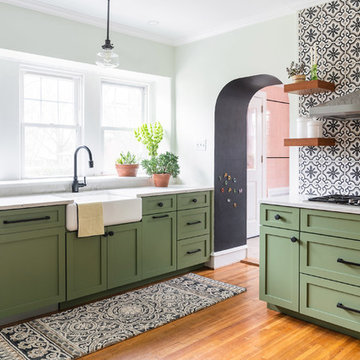
Design ideas for a large modern u-shaped eat-in kitchen in Philadelphia with a farmhouse sink, shaker cabinets, green cabinets, quartz benchtops, white splashback, cement tile splashback, stainless steel appliances, light hardwood floors, a peninsula, orange floor and white benchtop.
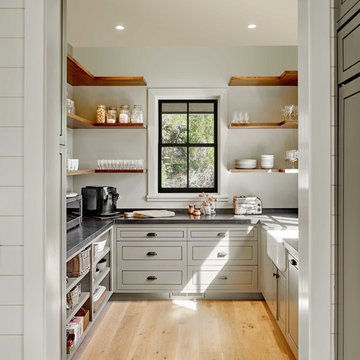
Inspiration for a country u-shaped kitchen pantry in San Francisco with no island, a farmhouse sink, shaker cabinets, grey cabinets, light hardwood floors, beige floor and grey benchtop.
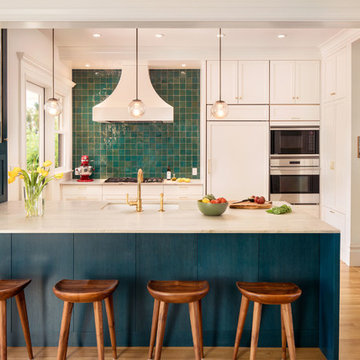
Inspiration for a contemporary galley kitchen in San Francisco with an undermount sink, shaker cabinets, white cabinets, blue splashback, panelled appliances, medium hardwood floors, brown floor and beige benchtop.
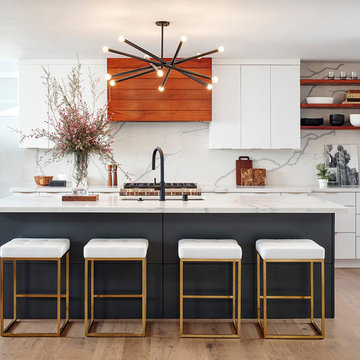
Chipper Hatter Photography
Design ideas for a large contemporary galley kitchen in San Diego with an undermount sink, flat-panel cabinets, white cabinets, marble benchtops, white splashback, marble splashback, stainless steel appliances, light hardwood floors, with island, beige floor and white benchtop.
Design ideas for a large contemporary galley kitchen in San Diego with an undermount sink, flat-panel cabinets, white cabinets, marble benchtops, white splashback, marble splashback, stainless steel appliances, light hardwood floors, with island, beige floor and white benchtop.
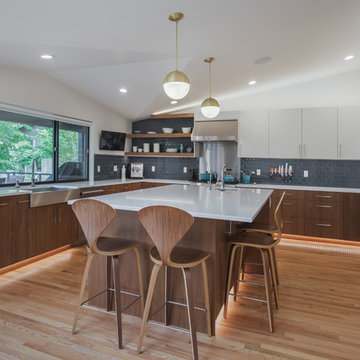
Design by: H2D Architecture + Design
www.h2darchitects.com
Built by: Carlisle Classic Homes
Photos: Christopher Nelson Photography
Design ideas for a large midcentury eat-in kitchen in Seattle with a farmhouse sink, flat-panel cabinets, white cabinets, quartz benchtops, blue splashback, ceramic splashback, stainless steel appliances, medium hardwood floors, with island, white benchtop and vaulted.
Design ideas for a large midcentury eat-in kitchen in Seattle with a farmhouse sink, flat-panel cabinets, white cabinets, quartz benchtops, blue splashback, ceramic splashback, stainless steel appliances, medium hardwood floors, with island, white benchtop and vaulted.
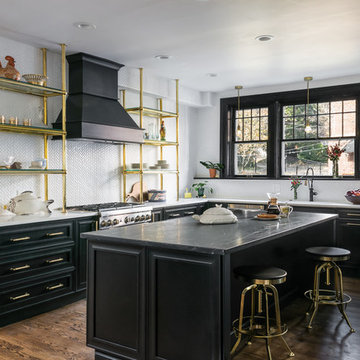
Karen Palmer Photography
with Marcia Moore Design
Large traditional l-shaped kitchen in St Louis with soapstone benchtops, white splashback, ceramic splashback, stainless steel appliances, with island, brown floor, grey benchtop, dark hardwood floors and raised-panel cabinets.
Large traditional l-shaped kitchen in St Louis with soapstone benchtops, white splashback, ceramic splashback, stainless steel appliances, with island, brown floor, grey benchtop, dark hardwood floors and raised-panel cabinets.
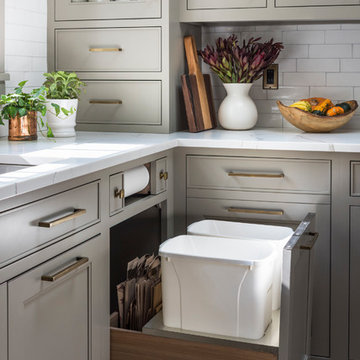
MULTIPLE AWARD WINNING KITCHEN. 2019 Westchester Home Design Awards Best Traditional Kitchen. KBDN magazine Award winner. Houzz Kitchen of the Week January 2019. Kitchen design and cabinetry – Studio Dearborn. This historic colonial in Edgemont NY was home in the 1930s and 40s to the world famous Walter Winchell, gossip commentator. The home underwent a 2 year gut renovation with an addition and relocation of the kitchen, along with other extensive renovations. Cabinetry by Studio Dearborn/Schrocks of Walnut Creek in Rockport Gray; Bluestar range; custom hood; Quartzmaster engineered quartz countertops; Rejuvenation Pendants; Waterstone faucet; Equipe subway tile; Foundryman hardware. Photos, Adam Kane Macchia.
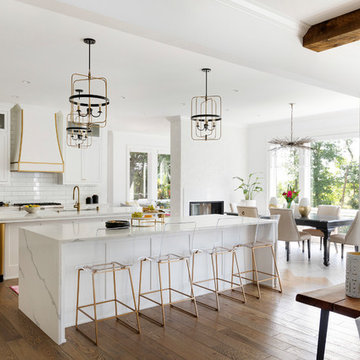
Benjamin Moore Super White cabinets, walls and ceiling
waterfall edge island
quartz counter tops
Savoy house pendants
Emtek satin brass hardware
Thermador appliances - 30" Fridge and 30" Freezer columns, double oven, coffee maker and 2 dishwashers
Custom hood with metallic paint applied banding and plaster texture
Island legs in metallic paint with black feet
white 4x12 subway tile
smoke glass
double sided fireplace
mountain goat taxidermy
Currey chandelier
acrylic and brass counter stools
Shaker style doors with Ovolo sticking
raspberry runners
oak floors in custom stain
marble cheese trays
Image by @Spacecrafting
Green Kitchen Design Ideas
7
