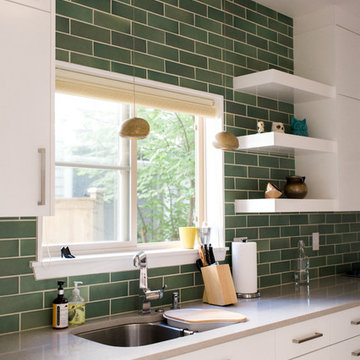Green Kitchen Design Ideas
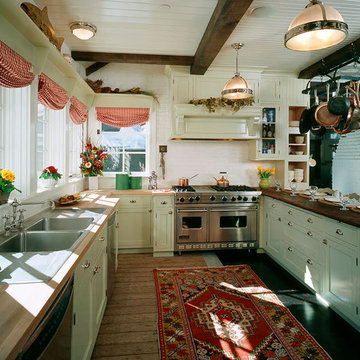
Large country u-shaped eat-in kitchen in Denver with a drop-in sink, recessed-panel cabinets, blue cabinets, wood benchtops, white splashback, brick splashback, stainless steel appliances, medium hardwood floors, a peninsula, brown floor and brown benchtop.
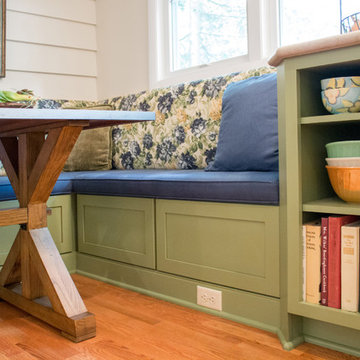
This cozy kitchen on Whitewater Lake, Wis. is full of character. From the the exposed beams and beautiful two-tone cabinets to the hardwood floor and expansive windows, it's simply a gorgeous design and perfect fit for the homeowners.
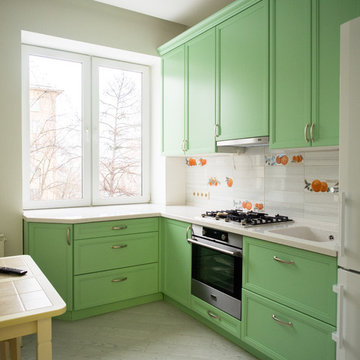
Photo of a small contemporary l-shaped separate kitchen in Moscow with an integrated sink, recessed-panel cabinets, green cabinets, solid surface benchtops, matchstick tile splashback, stainless steel appliances, porcelain floors, no island, grey floor and white splashback.
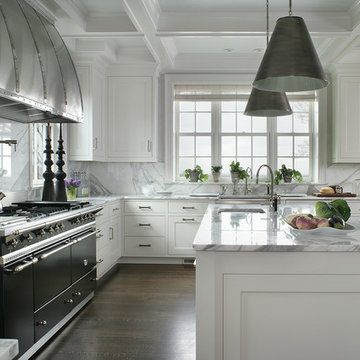
A white kitchen with marble back splash and counters make this a bright clean space to cook and entertain. The Lacanche oven and stove top are a centerpiece in the room. Photography by Peter Rymwid.
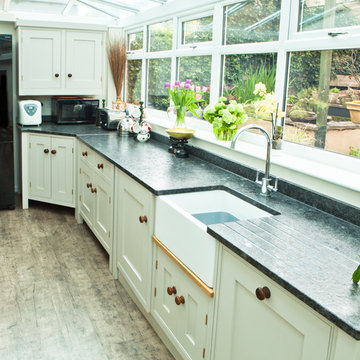
Bob Clark - Tactico Photography
Small country single-wall eat-in kitchen in Other with a farmhouse sink, shaker cabinets, white cabinets, quartzite benchtops and no island.
Small country single-wall eat-in kitchen in Other with a farmhouse sink, shaker cabinets, white cabinets, quartzite benchtops and no island.
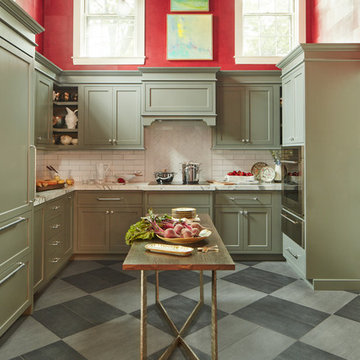
Design ideas for a mid-sized transitional u-shaped kitchen in Boston with shaker cabinets, green cabinets, marble benchtops, white splashback, subway tile splashback, panelled appliances, porcelain floors, with island and grey floor.
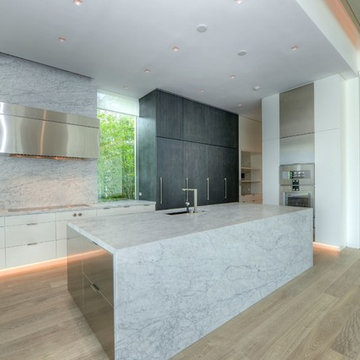
Photo of an expansive modern l-shaped open plan kitchen in Miami with an undermount sink, flat-panel cabinets, white cabinets, marble benchtops, white splashback, stone slab splashback, stainless steel appliances, light hardwood floors and with island.
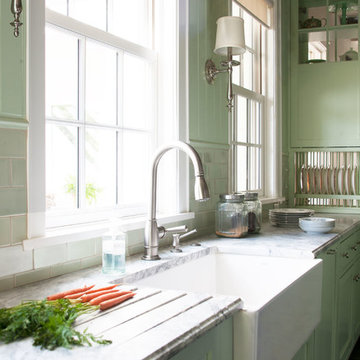
This is an example of a mid-sized country eat-in kitchen in DC Metro with a farmhouse sink, shaker cabinets, green cabinets, marble benchtops, green splashback, ceramic splashback and with island.
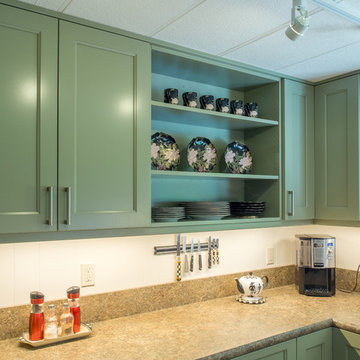
Open shelving allows the homeowners to enjoy views of their collectables everyday.
Design ideas for a small transitional u-shaped separate kitchen in Seattle with a drop-in sink, recessed-panel cabinets, green cabinets, laminate benchtops, brown splashback, stainless steel appliances, vinyl floors, no island, brown benchtop and brown floor.
Design ideas for a small transitional u-shaped separate kitchen in Seattle with a drop-in sink, recessed-panel cabinets, green cabinets, laminate benchtops, brown splashback, stainless steel appliances, vinyl floors, no island, brown benchtop and brown floor.
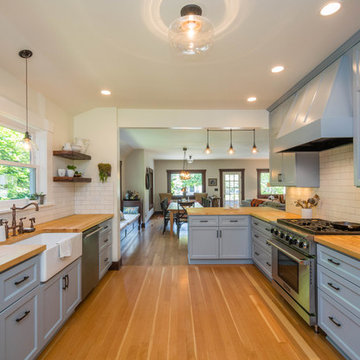
Inspiration for a large transitional u-shaped kitchen in Portland with a farmhouse sink, recessed-panel cabinets, blue cabinets, wood benchtops, white splashback, subway tile splashback, stainless steel appliances, light hardwood floors and a peninsula.
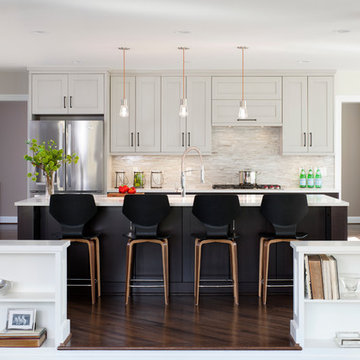
These terrific clients turned a boring 80's kitchen into a modern, Asian-inspired chef's dream kitchen, with two tone cabinetry and professional grade appliances. An over-sized island provides comfortable seating for four. Custom Half-wall bookcases divide the kitchen from the family room without impeding sight lines into the inviting space.
Photography: Stacy Zarin Goldberg
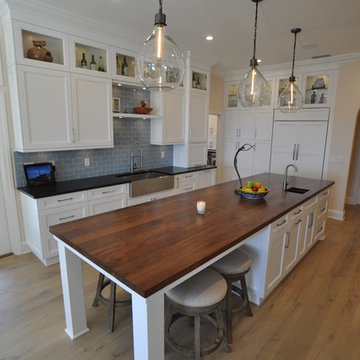
Beautiful White Kitchen with a gorgeous Walnut Wood Island top is complimented with Absolute Black Granite.
Cabinets and Design by J&B Fine Cabinetry
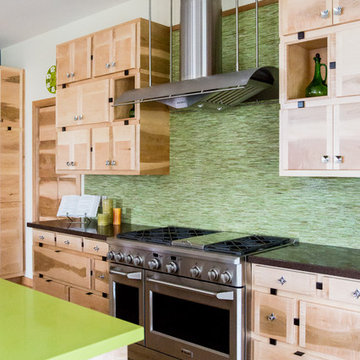
G.E. Monogram 48" Range ZDP486NRPSS
G.E. Monogram 48" Side by Side Built-In Refrigerator ZISS480DXSS
Zephyr Trapeze Hood CTPE48BSX
G.E Monogram Dishwashers ZDT870SFSS/ZDT800SSFSS
Electrolux Front Load Washer/Dryer - Model no longer available
Cabinets: Rod Heiss, Cutting Edge Design- Salt Lake City, Utah
Designer: Stephanie Lake- Bountiful, Utah
Contractor: J. Budge Construction- Herriman, Utah
Flooring is Timeline Light
Photography Credit: Lindsay Salazar Photography
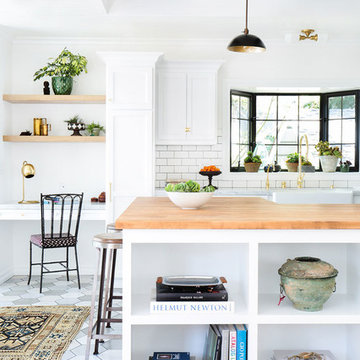
This is an example of a mid-sized scandinavian open plan kitchen in Los Angeles with a farmhouse sink, recessed-panel cabinets, white cabinets, white splashback, subway tile splashback, stainless steel appliances, porcelain floors, a peninsula and wood benchtops.
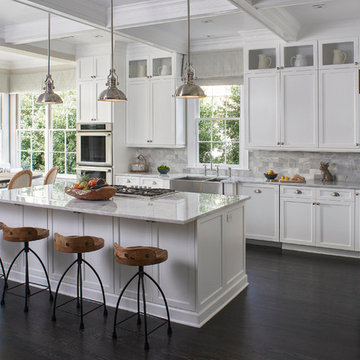
Custom white shaker style cabinetry, dark oak floors, carrara marble countertops, custom white leather banquette and Thermador appliances. Island has front and rear storage. Rustic bar stools juxtapose the white color scheme.
Stephen Allen Photography
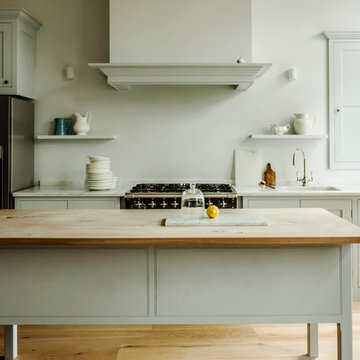
Photo of a traditional single-wall kitchen in London with a single-bowl sink, recessed-panel cabinets, white cabinets, stainless steel appliances, light hardwood floors and with island.
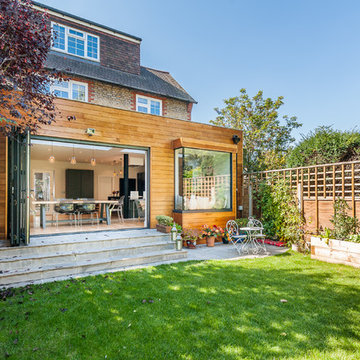
Overview
Whole house refurbishment, space planning and daylight exercise.
The Brief
To reorganise the internal arrangement throughout the client’s new home, create a large, open plan kitchen and living space off the garden while proposing a unique relationship to the garden which is at the lower level.
Our Solution
Working with a brilliant, forward-thinking client who knows what they like is always a real pleasure.
This project enhances the original features of the house while adding a warm, simple timber cube to the rear. The timber is now silver grey in colour and ageing gracefully, the glass is neat and simple with our signature garden oriel window the main feature. The modern oriel window is a very useful tool that we often consider as it gives the client a different place to sit, relax and enjoy the new spaces and garden. If the house has a lower garden level it’s even better.
The project has a great kitchen, very much of the moment in terms of colour and materials, the client really committed to the look and aesthetic. Again we left in some structure and wrapped the kitchen around it working WITH the project constraints rather than resisting them.
Our view is, you pay a lot for your steelwork… Show it off!
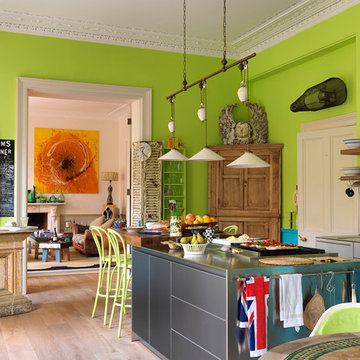
This London townhouse is packed full of colour and vitality. From the lime green kitchen to the yellow ochre lounge area and magenta games room, the colours lend each room a unique energy and vibrancy.
The bathroom is a place of calm in a riot of colours and styles. The classic bathroom products offer effortless style and stand out against the more muted colour palette. The polished Spey bath is our longest and perfect for the large family that the room serves, as is our largest basin the Kinloch and tallest 6 bar towel rail, draped with delightful splashes of colour
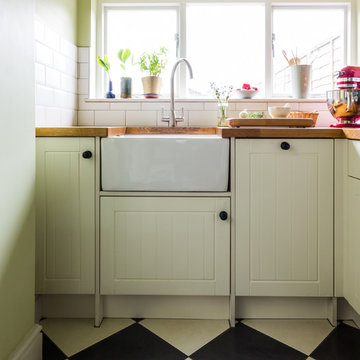
A checkerboard floor was created using simple plain tiles. Cream and charcoal create a softer look than black and white which worked better with the scheme.
Photographer: Richard Etteridge
Green Kitchen Design Ideas
4
