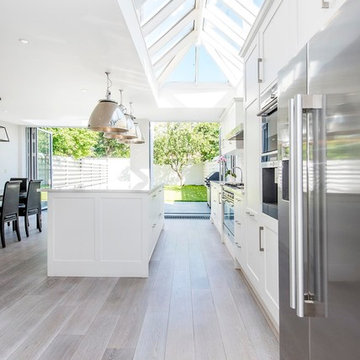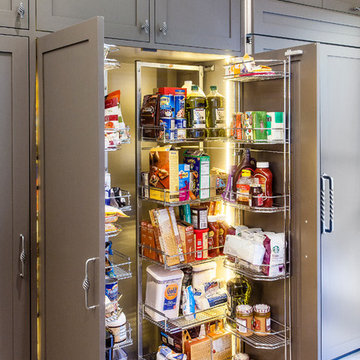Green Kitchen Design Ideas
Refine by:
Budget
Sort by:Popular Today
141 - 160 of 33,180 photos
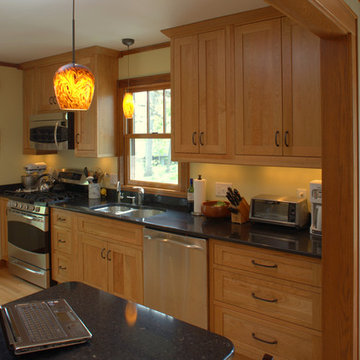
We completely remodeled an outdated, poorly designed kitchen that was separated from the rest of the house by a narrow doorway. We opened the wall to the dining room and framed it with an oak archway. We transformed the space with an open, timeless design that incorporates a counter-height eating and work area, cherry inset door shaker-style cabinets, increased counter work area made from Cambria quartz tops, and solid oak moldings that echo the style of the 1920's bungalow. Some of the original wood moldings were re-used to case the new energy efficient window.
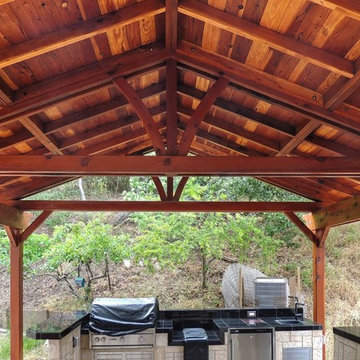
Cooking and entertaining outdoors are one of life’s true pleasures, and Outdoor Kitchen Pavilion is the perfect way to do it yourself, right on your own property. Our Redwood Pavilion Kit For Kitchens is designed to house your entire outdoor kitchen needs under one roof, and has enough space for a dining and bar area too. Entertain your guests or family all year long with this classic pavilion, designed for function and durability.
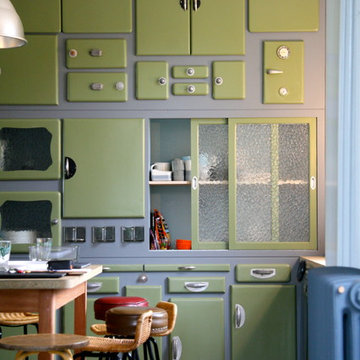
Mid-sized eclectic single-wall separate kitchen in Paris with green cabinets and with island.
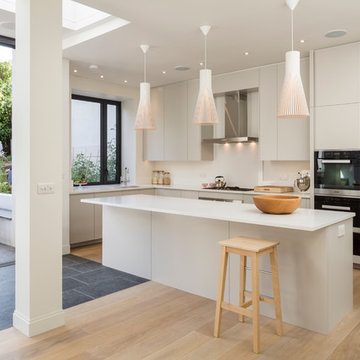
Gareth Gardner
Photo of a scandinavian kitchen in London with with island, flat-panel cabinets, quartz benchtops, stainless steel appliances, an undermount sink, light hardwood floors and grey cabinets.
Photo of a scandinavian kitchen in London with with island, flat-panel cabinets, quartz benchtops, stainless steel appliances, an undermount sink, light hardwood floors and grey cabinets.
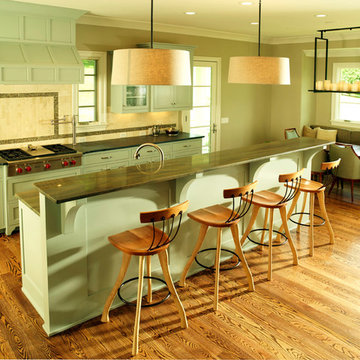
Photo of a contemporary single-wall eat-in kitchen in Nashville with recessed-panel cabinets, green cabinets, light hardwood floors and with island.
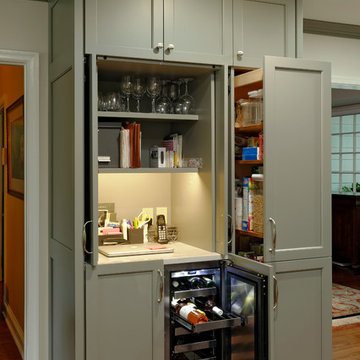
Washington, D.C. - Transitional - Kitchen with Gray Cabinetry design by #JenniferGilmer. Photography by Bob Narod. http://www.gilmerkitchens.com/
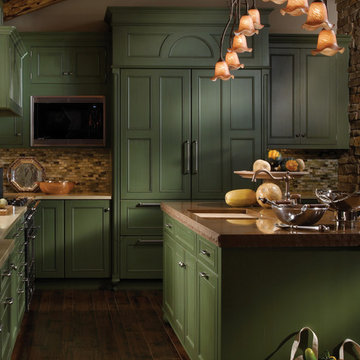
Custom panels disguise appliances, integrating the refrigerator with the cabinetry for a unified look.
Inspiration for a kitchen in Other.
Inspiration for a kitchen in Other.
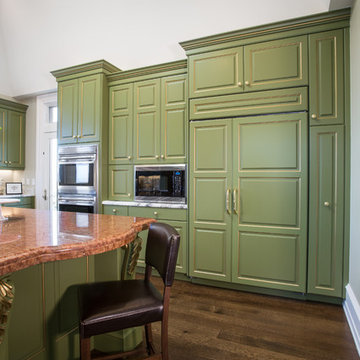
A breathtaking city, bay and mountain view over take the senses as one enters the regal estate of this Woodside California home. At apx 17,000 square feet the exterior of the home boasts beautiful hand selected stone quarry material, custom blended slate roofing with pre aged copper rain gutters and downspouts. Every inch of the exterior one finds intricate timeless details. As one enters the main foyer a grand marble staircase welcomes them, while an ornate metal with gold-leaf laced railing outlines the staircase. A high performance chef’s kitchen waits at one wing while separate living quarters are down the other. A private elevator in the heart of the home serves as a second means of arriving from floor to floor. The properties vanishing edge pool serves its viewer with breathtaking views while a pool house with separate guest quarters are just feet away. This regal estate boasts a new level of luxurious living built by Markay Johnson Construction.
Builder: Markay Johnson Construction
visit: www.mjconstruction.com
Photographer: Scot Zimmerman
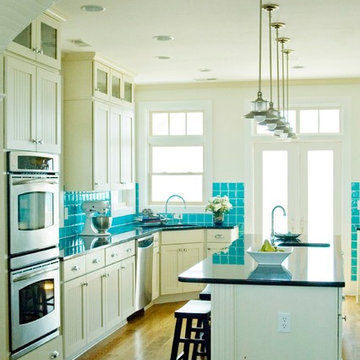
Debbie McDonnell
This is an example of a beach style kitchen in Wilmington with an undermount sink, beaded inset cabinets, white cabinets, blue splashback, stainless steel appliances and medium hardwood floors.
This is an example of a beach style kitchen in Wilmington with an undermount sink, beaded inset cabinets, white cabinets, blue splashback, stainless steel appliances and medium hardwood floors.
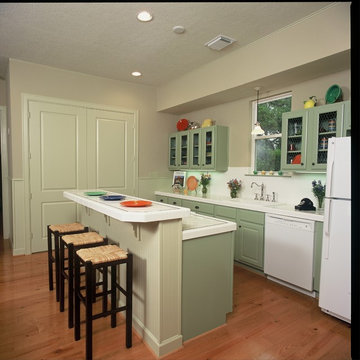
Morningside Architects, LLP
Contractor: Rockwell Homes
Design ideas for a mid-sized country galley eat-in kitchen in Houston with a drop-in sink, glass-front cabinets, green cabinets, tile benchtops, white splashback, subway tile splashback, white appliances, light hardwood floors and with island.
Design ideas for a mid-sized country galley eat-in kitchen in Houston with a drop-in sink, glass-front cabinets, green cabinets, tile benchtops, white splashback, subway tile splashback, white appliances, light hardwood floors and with island.
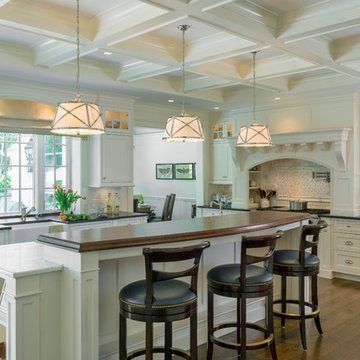
Photography by Richard Mandelkorn
Photo of a transitional kitchen in Boston with recessed-panel cabinets, white cabinets and subway tile splashback.
Photo of a transitional kitchen in Boston with recessed-panel cabinets, white cabinets and subway tile splashback.
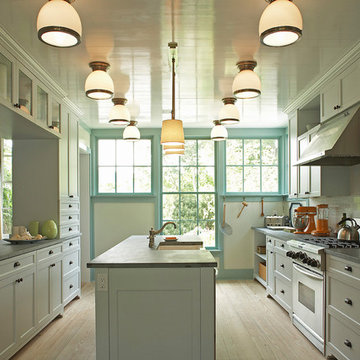
Inspiration for a transitional separate kitchen in New York with a farmhouse sink, shaker cabinets, soapstone benchtops and subway tile splashback.
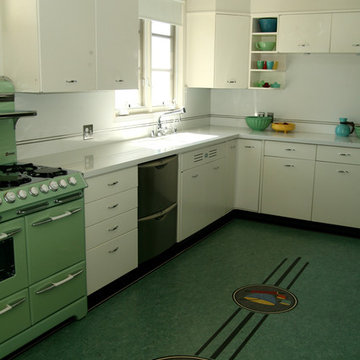
Retro kitchen design with retro designs in linoleum floor installation. Retro flooring design is original and a combination of Armstrong steel rule inlays that were available through a catalog. Linoleum has been around for over a century and looks great in retro kitchens. www.inlayfloors.com
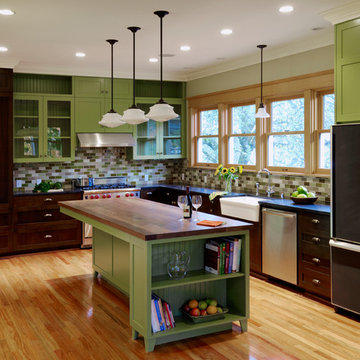
Keeping this kitchen true to its original period it has black granite perimeter countertops that are honed rather than polished to mimic slate or soapstone. The 9 foot long island has a walnut countertop and antique brass bin style pulls. See-in cabinets that extend to the ceiling are an old school idea that looks great and provides ample storage.
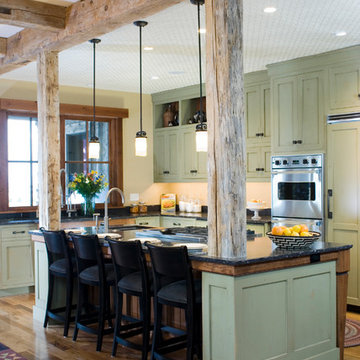
Hand Hewn Timbers.
Photos by Jessie Moore Photography
Photo of a country kitchen in Other with panelled appliances, recessed-panel cabinets and green cabinets.
Photo of a country kitchen in Other with panelled appliances, recessed-panel cabinets and green cabinets.

Modern Kitchen by Rhode Island Kitchen & Bath of Providence, RI
Mid-sized modern u-shaped kitchen in Providence with terra-cotta floors, an undermount sink, flat-panel cabinets, dark wood cabinets, quartz benchtops, grey splashback, matchstick tile splashback and a peninsula.
Mid-sized modern u-shaped kitchen in Providence with terra-cotta floors, an undermount sink, flat-panel cabinets, dark wood cabinets, quartz benchtops, grey splashback, matchstick tile splashback and a peninsula.
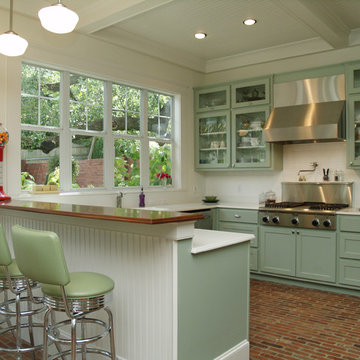
Design ideas for a traditional u-shaped kitchen in Austin with glass-front cabinets, green cabinets, white splashback, stainless steel appliances and subway tile splashback.
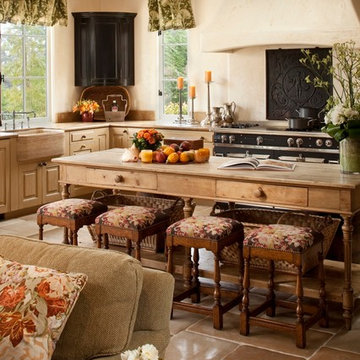
Rick Pharaoh
Design ideas for a large mediterranean open plan kitchen in Other with a farmhouse sink, raised-panel cabinets, light wood cabinets, wood benchtops, white splashback, cement tile splashback, stainless steel appliances, ceramic floors and with island.
Design ideas for a large mediterranean open plan kitchen in Other with a farmhouse sink, raised-panel cabinets, light wood cabinets, wood benchtops, white splashback, cement tile splashback, stainless steel appliances, ceramic floors and with island.
Green Kitchen Design Ideas
8
