Green Kitchen with a Drop-in Sink Design Ideas
Refine by:
Budget
Sort by:Popular Today
141 - 160 of 820 photos
Item 1 of 3
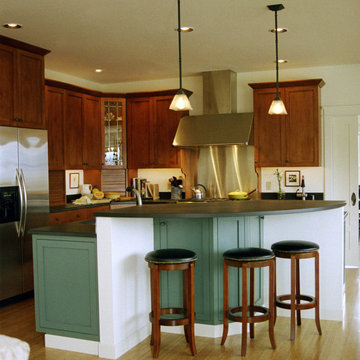
Free form island with integrated appliances and storage is strategically positioned to overlook amazing mountain views most spectacular come winter, spring and fall. Resident gourmet cook required a high quality kitchen design and layout.
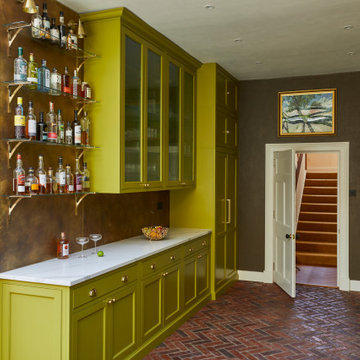
We completed a project in the charming city of York. This kitchen seamlessly blends style, functionality, and a touch of opulence. From the glass roof that bathes the space in natural light to the carefully designed feature wall for a captivating bar area, this kitchen is a true embodiment of sophistication. The first thing that catches your eye upon entering this kitchen is the striking lime green cabinets finished in Little Greene ‘Citrine’, adorned with elegant brushed golden handles from Heritage Brass.
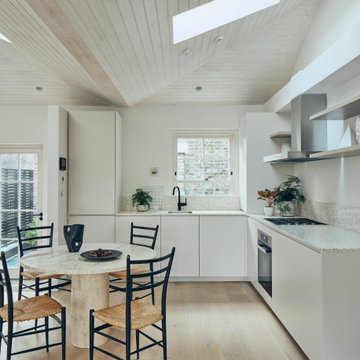
This is an example of a mid-sized contemporary l-shaped open plan kitchen in London with a drop-in sink, flat-panel cabinets, white cabinets, terrazzo benchtops, beige splashback, stone tile splashback, stainless steel appliances, medium hardwood floors, brown floor and beige benchtop.
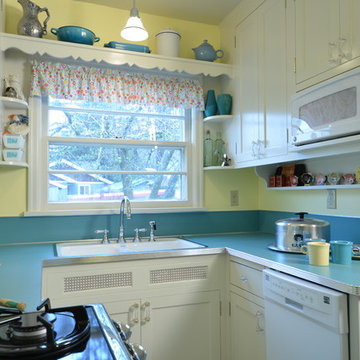
Small traditional u-shaped separate kitchen in Portland with a drop-in sink, shaker cabinets, white cabinets, laminate benchtops, blue splashback and coloured appliances.
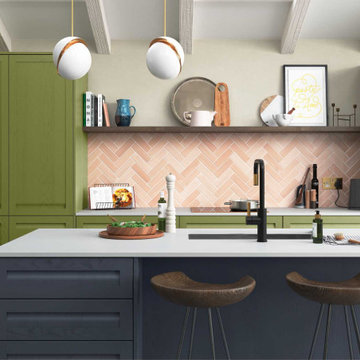
A chunky open shelf provides a practical and decorative feature which stylishly bridges the tall cabinets either side of the hob.
The brick backsplash acts as a decorative feature and adds character to the space while complementing the surrounding colours.
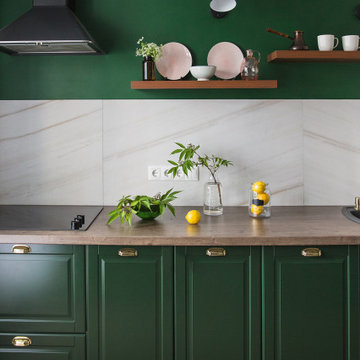
Small l-shaped eat-in kitchen in Saint Petersburg with a drop-in sink, recessed-panel cabinets, green cabinets, laminate benchtops, beige splashback, porcelain splashback, black appliances, vinyl floors, no island, brown floor and brown benchtop.
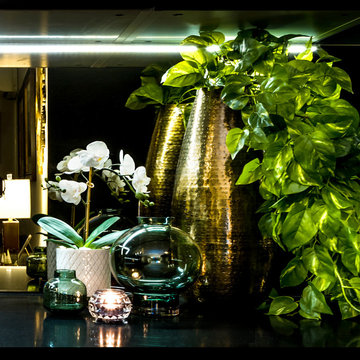
Large modern l-shaped open plan kitchen in Brisbane with a drop-in sink, flat-panel cabinets, black cabinets, quartz benchtops, brown splashback, mirror splashback, black appliances, vinyl floors, with island, brown floor and black benchtop.
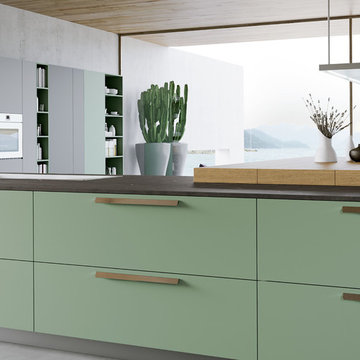
Photo of a large modern u-shaped open plan kitchen in Toronto with a drop-in sink, flat-panel cabinets, green cabinets, wood benchtops, stainless steel appliances, concrete floors, multiple islands and grey floor.
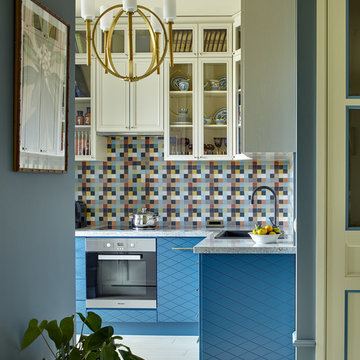
Сергей Ананьев
Design ideas for a transitional l-shaped open plan kitchen in Moscow with a drop-in sink, flat-panel cabinets, blue cabinets, multi-coloured splashback, stainless steel appliances, no island and white floor.
Design ideas for a transitional l-shaped open plan kitchen in Moscow with a drop-in sink, flat-panel cabinets, blue cabinets, multi-coloured splashback, stainless steel appliances, no island and white floor.
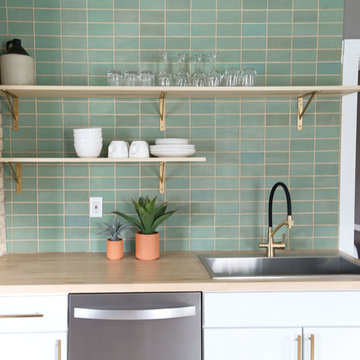
3"x6" Subway Tile - 913 Old Copper
Photo of a small transitional l-shaped open plan kitchen in Minneapolis with a drop-in sink, flat-panel cabinets, white cabinets, wood benchtops, green splashback, ceramic splashback, stainless steel appliances, light hardwood floors, no island, brown floor and brown benchtop.
Photo of a small transitional l-shaped open plan kitchen in Minneapolis with a drop-in sink, flat-panel cabinets, white cabinets, wood benchtops, green splashback, ceramic splashback, stainless steel appliances, light hardwood floors, no island, brown floor and brown benchtop.
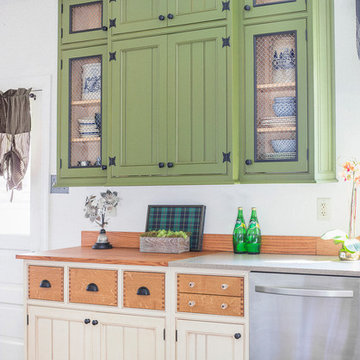
A modest budget doesn't have to mean dull. Interior and kitchen designer, Nancy Gracia incorporated some key details that make this charming cottage kitchen come to life. Exposed dovetails, butterfly hinges, mesh grilles, hand glazed custom cabinetry and smart layout are just some of the custom features this space offers. Photography: Joe Kyle
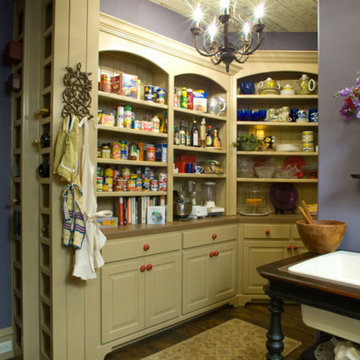
Photo of a mid-sized country kitchen pantry in Orange County with raised-panel cabinets, white cabinets, dark hardwood floors and a drop-in sink.
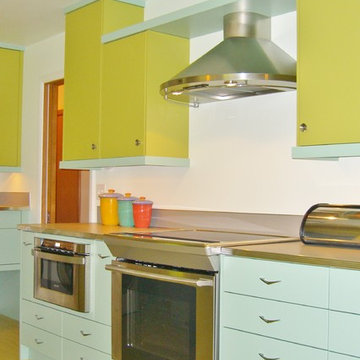
Retro, bright painted color block cabinet composition, Pergo flooring, laminate counters (stainless look-alike) with metal trim, Pergo vinyl flooring
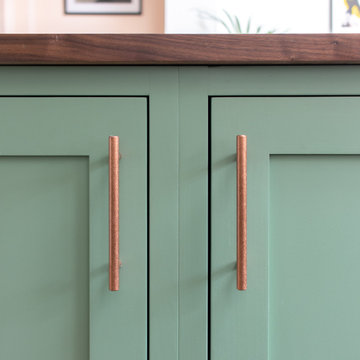
Handmade classic shaker kitchen with island, designed to be the heart of the home.
Efficiently designed with all the modern kitchen alliances including integrated fridge, freezer, washing machine, sink, tap, hob, extractor, oven, pull out spice rack, set of drawers, floating shelves and storage space.
The internals were made from ash, the worktops and floating shelves were made from Walnut. Complementing these natural tones, the rest of the Kitchen is spray finished in Farrow and Ball '34 Calke green' and '81 Breakfast room' (Island) with a 10% sheen.
All carefully designed, made and fitted by Davies and Foster.
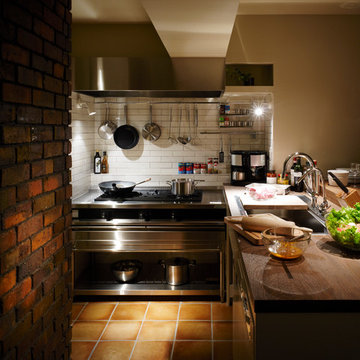
craft
Design ideas for an industrial l-shaped open plan kitchen in Tokyo Suburbs with wood benchtops, white splashback, matchstick tile splashback, stainless steel appliances, no island, a drop-in sink and terra-cotta floors.
Design ideas for an industrial l-shaped open plan kitchen in Tokyo Suburbs with wood benchtops, white splashback, matchstick tile splashback, stainless steel appliances, no island, a drop-in sink and terra-cotta floors.
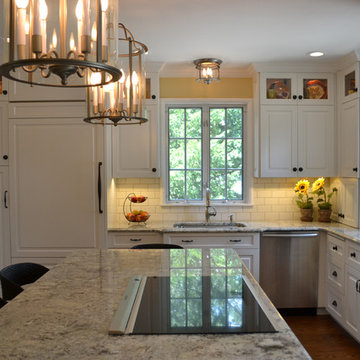
This simple yet stunning kitchen features inconspicuous and convenient appliances and such as a beautifully paneled refrigerator, a flush cooktop surface on the kitchen island with a retractable hood vent and sleek stainless steel, oven, dishwasher, and built in microwave. A flat screen TV is cleanly mounted on the wall without any visible cords.
---
Project by Wiles Design Group. Their Cedar Rapids-based design studio serves the entire Midwest, including Iowa City, Dubuque, Davenport, and Waterloo, as well as North Missouri and St. Louis.
For more about Wiles Design Group, see here: https://wilesdesigngroup.com/
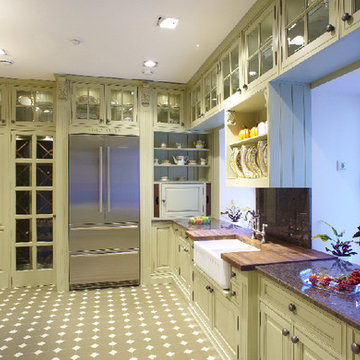
Интерьерный салон "Арт Рум" на Красном Октябре
This is an example of a traditional u-shaped kitchen in Moscow with a drop-in sink, green cabinets, granite benchtops, black splashback, stainless steel appliances, ceramic floors, green floor and black benchtop.
This is an example of a traditional u-shaped kitchen in Moscow with a drop-in sink, green cabinets, granite benchtops, black splashback, stainless steel appliances, ceramic floors, green floor and black benchtop.
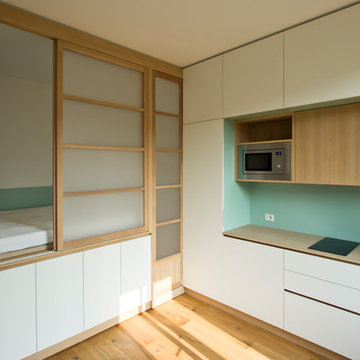
Vista su cucina e zona notte. La realizzazione degli arredi progettati su misura fa sì che questo piccolo appartamento di 26 mq venga utilizzato al massimo riducendo gli sprechi al minimo.
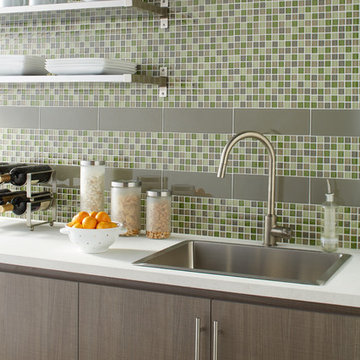
COLOR APPEAL
Photo features Willow Brook Blend in 1 x 1 Glass Mosaic and Plaza Taupe in 4 x 12 Glass Field Tile.
Additional glass mosaic blends and 2 x 8, 3 x 6, and 4 x 12 Glass Tile are available. Visit our website, www.masonrycenter.com
Photo courtesy of American Olean
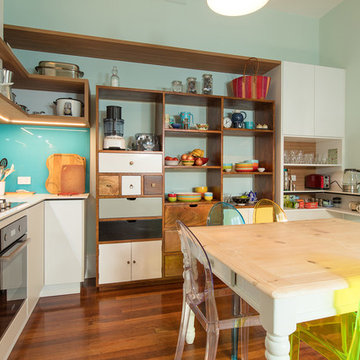
stellar visions and rob dose photography
Mid-sized eclectic u-shaped eat-in kitchen in Perth with a drop-in sink, flat-panel cabinets, glass sheet splashback, black appliances, dark hardwood floors, no island, brown floor and multi-coloured benchtop.
Mid-sized eclectic u-shaped eat-in kitchen in Perth with a drop-in sink, flat-panel cabinets, glass sheet splashback, black appliances, dark hardwood floors, no island, brown floor and multi-coloured benchtop.
Green Kitchen with a Drop-in Sink Design Ideas
8