Green Kitchen with a Single-bowl Sink Design Ideas
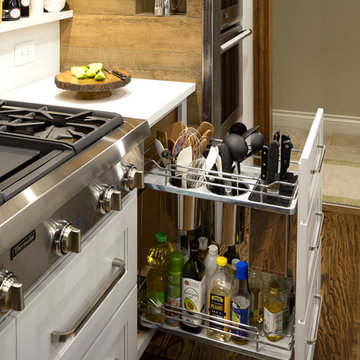
This creative transitional space was transformed from a very dated layout that did not function well for our homeowners - who enjoy cooking for both their family and friends. They found themselves cooking on a 30" by 36" tiny island in an area that had much more potential. A completely new floor plan was in order. An unnecessary hallway was removed to create additional space and a new traffic pattern. New doorways were created for access from the garage and to the laundry. Just a couple of highlights in this all Thermador appliance professional kitchen are the 10 ft island with two dishwashers (also note the heated tile area on the functional side of the island), double floor to ceiling pull-out pantries flanking the refrigerator, stylish soffited area at the range complete with burnished steel, niches and shelving for storage. Contemporary organic pendants add another unique texture to this beautiful, welcoming, one of a kind kitchen! Photos by David Cobb Photography.
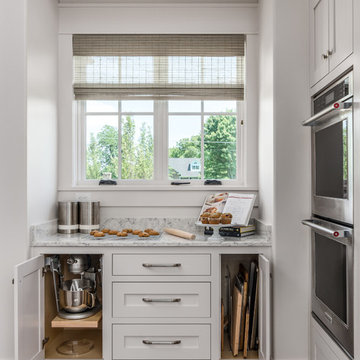
This baking center has a kitchenaid mixer stand that can be lifted up to be flush with the countertops, then tucked away below the countertop when not in use. There is plenty of storage for rolling pins, measuring cups, etc. The right cabinet has vertical storage for baking + cookie sheets. Additionally, the toe kick can come out to provide a platform for the homeowner to stand on for additional height while baking.
Photography: Garett + Carrie Buell of Studiobuell/ studiobuell.com
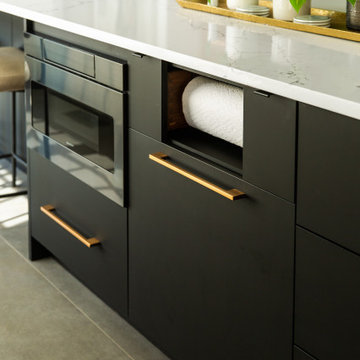
contemporary kitchen, soft touch matt acrylic and riff cut white oak
Large contemporary eat-in kitchen in Other with a single-bowl sink, flat-panel cabinets, black cabinets, quartz benchtops, white splashback, subway tile splashback, black appliances, porcelain floors, with island, grey floor and white benchtop.
Large contemporary eat-in kitchen in Other with a single-bowl sink, flat-panel cabinets, black cabinets, quartz benchtops, white splashback, subway tile splashback, black appliances, porcelain floors, with island, grey floor and white benchtop.
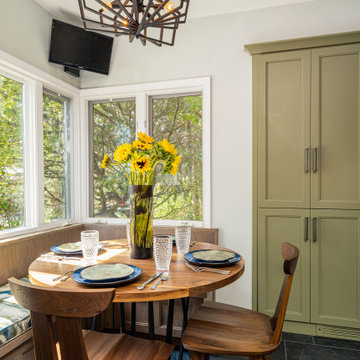
This couples small kitchen was in dire need of an update. The homeowner is an avid cook and cookbook collector so finding a special place for some of his most prized cookbooks was a must!
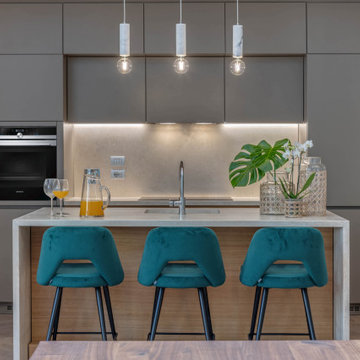
Area cucina open. Mobili su disegno; top e isola in travertino. rivestimento frontale in rovere, sgabelli alti in velluto. Pavimento in parquet a spina francese
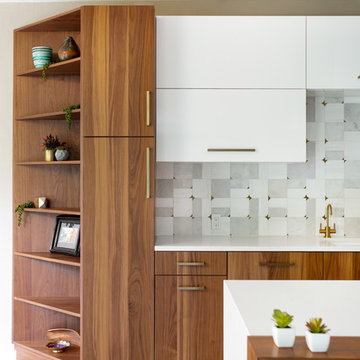
In our world of kitchen design, it’s lovely to see all the varieties of styles come to life. From traditional to modern, and everything in between, we love to design a broad spectrum. Here, we present a two-tone modern kitchen that has used materials in a fresh and eye-catching way. With a mix of finishes, it blends perfectly together to create a space that flows and is the pulsating heart of the home.
With the main cooking island and gorgeous prep wall, the cook has plenty of space to work. The second island is perfect for seating – the three materials interacting seamlessly, we have the main white material covering the cabinets, a short grey table for the kids, and a taller walnut top for adults to sit and stand while sipping some wine! I mean, who wouldn’t want to spend time in this kitchen?!
Cabinetry
With a tuxedo trend look, we used Cabico Elmwood New Haven door style, walnut vertical grain in a natural matte finish. The white cabinets over the sink are the Ventura MDF door in a White Diamond Gloss finish.
Countertops
The white counters on the perimeter and on both islands are from Caesarstone in a Frosty Carrina finish, and the added bar on the second countertop is a custom walnut top (made by the homeowner!) with a shorter seated table made from Caesarstone’s Raw Concrete.
Backsplash
The stone is from Marble Systems from the Mod Glam Collection, Blocks – Glacier honed, in Snow White polished finish, and added Brass.
Fixtures
A Blanco Precis Silgranit Cascade Super Single Bowl Kitchen Sink in White works perfect with the counters. A Waterstone transitional pulldown faucet in New Bronze is complemented by matching water dispenser, soap dispenser, and air switch. The cabinet hardware is from Emtek – their Trinity pulls in brass.
Appliances
The cooktop, oven, steam oven and dishwasher are all from Miele. The dishwashers are paneled with cabinetry material (left/right of the sink) and integrate seamlessly Refrigerator and Freezer columns are from SubZero and we kept the stainless look to break up the walnut some. The microwave is a counter sitting Panasonic with a custom wood trim (made by Cabico) and the vent hood is from Zephyr.

Сергей Ананьев
Design ideas for a mid-sized contemporary u-shaped eat-in kitchen in Moscow with a single-bowl sink, flat-panel cabinets, green cabinets, solid surface benchtops, ceramic splashback, porcelain floors, multi-coloured floor, white benchtop, beige splashback, black appliances and a peninsula.
Design ideas for a mid-sized contemporary u-shaped eat-in kitchen in Moscow with a single-bowl sink, flat-panel cabinets, green cabinets, solid surface benchtops, ceramic splashback, porcelain floors, multi-coloured floor, white benchtop, beige splashback, black appliances and a peninsula.
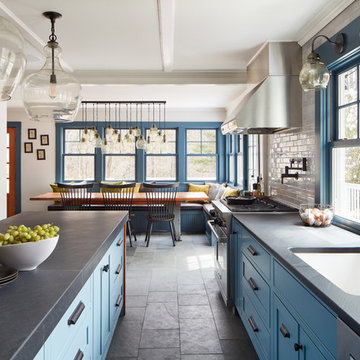
Photo of a mid-sized country eat-in kitchen in Boston with a single-bowl sink, blue cabinets, limestone benchtops, white splashback, subway tile splashback, stainless steel appliances, slate floors, with island and grey floor.
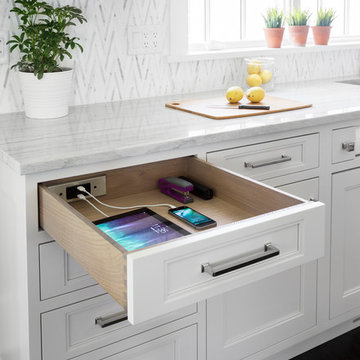
A 1920s colonial in a shorefront community in Westchester County had an expansive renovation with new kitchen by Studio Dearborn. Countertops White Macauba; interior design Lorraine Levinson. Photography, Timothy Lenz.
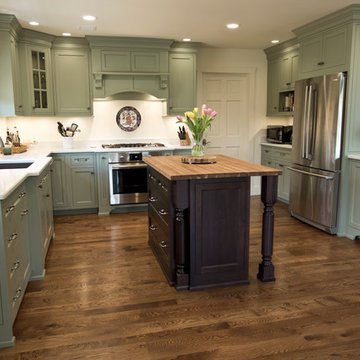
Design ideas for a large country u-shaped open plan kitchen in New York with multiple islands, a single-bowl sink, shaker cabinets, green cabinets, white splashback, stainless steel appliances, dark hardwood floors and brown floor.
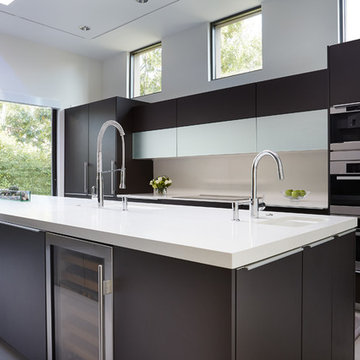
Jill Broussard Photography
Photo of a mid-sized modern kitchen in Dallas with a single-bowl sink, flat-panel cabinets, brown cabinets, quartz benchtops, white splashback, stainless steel appliances, concrete floors and with island.
Photo of a mid-sized modern kitchen in Dallas with a single-bowl sink, flat-panel cabinets, brown cabinets, quartz benchtops, white splashback, stainless steel appliances, concrete floors and with island.
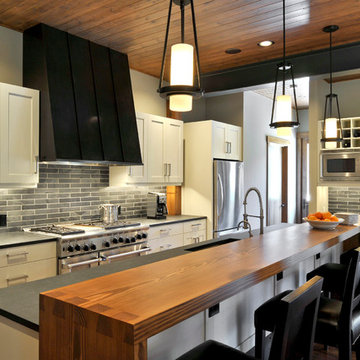
The collaboration between architect and interior designer is seen here. The floor plan and layout are by the architect. Cabinet materials and finishes, lighting, and furnishings are by the interior designer. Detailing of the vent hood and raised counter are a collaboration. The raised counter includes a chase on the far side for power.
Photo: Michael Shopenn
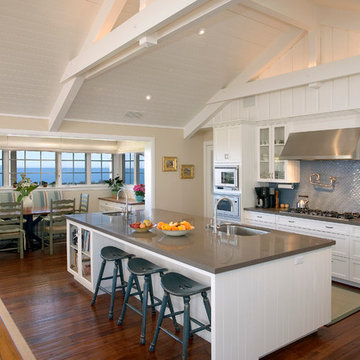
The large kitchen island provides not only ample space for preparing meals but is also a great gathering spot for friends and family. Photographer: Jim Bartsch
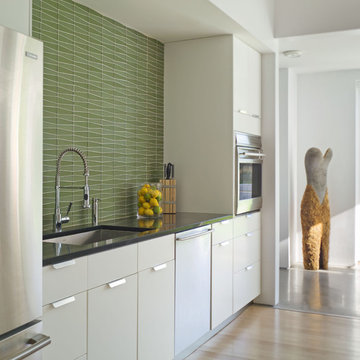
To view other projects by TruexCullins Architecture + Interior design visit www.truexcullins.com
Photographer: Jim Westphalen
Inspiration for a mid-sized country single-wall open plan kitchen in Burlington with stainless steel appliances, a single-bowl sink, flat-panel cabinets, white cabinets, green splashback, granite benchtops, mosaic tile splashback, light hardwood floors and with island.
Inspiration for a mid-sized country single-wall open plan kitchen in Burlington with stainless steel appliances, a single-bowl sink, flat-panel cabinets, white cabinets, green splashback, granite benchtops, mosaic tile splashback, light hardwood floors and with island.
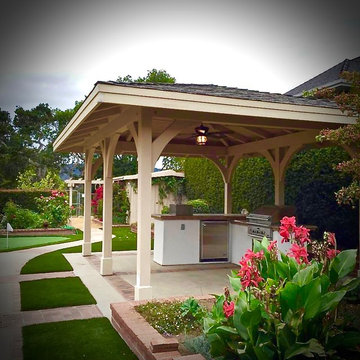
F. John LaBarba
Photo of a mid-sized contemporary l-shaped separate kitchen in San Francisco with a single-bowl sink, flat-panel cabinets, white cabinets, granite benchtops, beige splashback, stone tile splashback, stainless steel appliances, concrete floors, with island, grey floor and beige benchtop.
Photo of a mid-sized contemporary l-shaped separate kitchen in San Francisco with a single-bowl sink, flat-panel cabinets, white cabinets, granite benchtops, beige splashback, stone tile splashback, stainless steel appliances, concrete floors, with island, grey floor and beige benchtop.
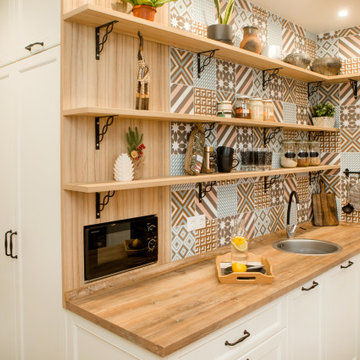
Сканди-кухня для молодой девушки в г. Обнинск, ЖК "Новый бульвар". Отказались от верхних шкафов, сделали акцент на фартуке. Решение по эргономике: - выдвижной посудосушитель;
- волшебный уголок;
- хоз. шкаф возле двери;
- столешница вместо подоконника.
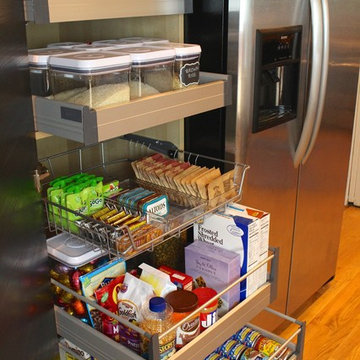
Pull out drawers create accessible storage solution in a tall pantry cabinet.
Small contemporary kitchen pantry in Richmond with a single-bowl sink, flat-panel cabinets, dark wood cabinets, green splashback, stainless steel appliances, no island and medium hardwood floors.
Small contemporary kitchen pantry in Richmond with a single-bowl sink, flat-panel cabinets, dark wood cabinets, green splashback, stainless steel appliances, no island and medium hardwood floors.
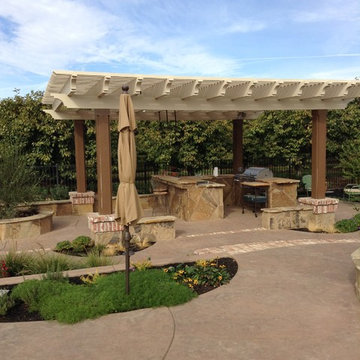
here is an outdoor kitchen we added during the backyard makeover. It includes all stainless steel appliances and a drop in cooler. Also we installed a custom built pergola. see the rock sitting benches and retaining walls made out of flagstone all puzzle cut into place.
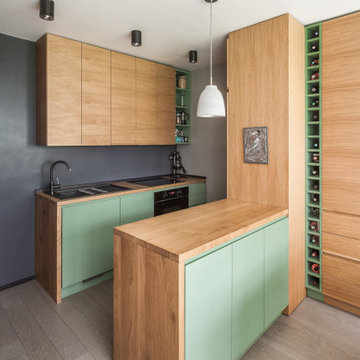
Une cuisine tout équipé avec de l'électroménager encastré et un îlot ouvert sur la salle à manger.
Small scandinavian galley eat-in kitchen in Paris with a single-bowl sink, beaded inset cabinets, light wood cabinets, wood benchtops, black splashback, panelled appliances, painted wood floors and grey floor.
Small scandinavian galley eat-in kitchen in Paris with a single-bowl sink, beaded inset cabinets, light wood cabinets, wood benchtops, black splashback, panelled appliances, painted wood floors and grey floor.
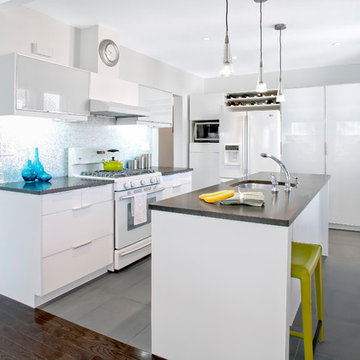
This is an example of a contemporary kitchen in New York with mosaic tile splashback, white appliances, a single-bowl sink, flat-panel cabinets, white cabinets, metallic splashback, granite benchtops and grey floor.
Green Kitchen with a Single-bowl Sink Design Ideas
1