Green Kitchen with an Undermount Sink Design Ideas
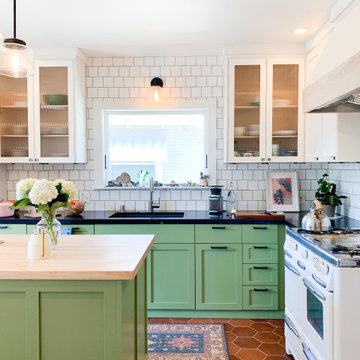
White square subway tile and Antique hexagon floor, this craftsmen kitchen spotlights the perfect balance of shape and pattern.
Tile Shown: 4x4 in Calcite; 8" Hexagon in Antique
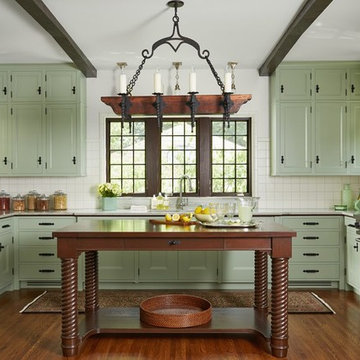
Mediterranean u-shaped kitchen in Minneapolis with an undermount sink, recessed-panel cabinets, green cabinets, white splashback, stainless steel appliances, medium hardwood floors, with island, brown floor and white benchtop.
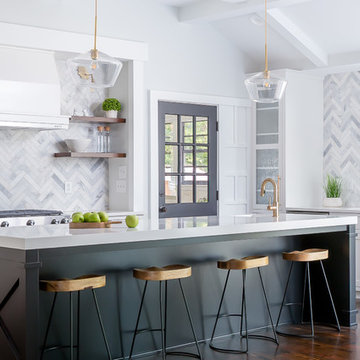
Love how this kitchen renovation creates an open feel for our clients to their dining room and office and a better transition to back yard!
Inspiration for a transitional open plan kitchen in Raleigh with an undermount sink, shaker cabinets, grey splashback, marble splashback, dark hardwood floors, with island, brown floor, white benchtop, stainless steel appliances and black cabinets.
Inspiration for a transitional open plan kitchen in Raleigh with an undermount sink, shaker cabinets, grey splashback, marble splashback, dark hardwood floors, with island, brown floor, white benchtop, stainless steel appliances and black cabinets.
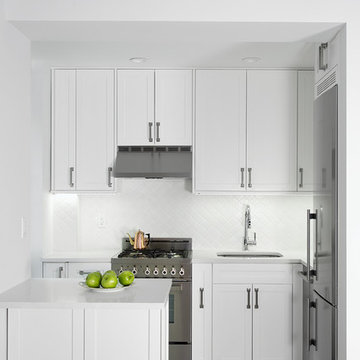
Photo of a small transitional l-shaped kitchen in New York with an undermount sink, white cabinets, quartz benchtops, white splashback, subway tile splashback, stainless steel appliances, porcelain floors, shaker cabinets and a peninsula.
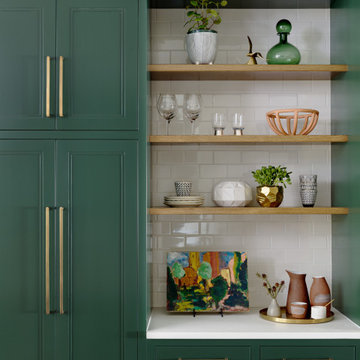
A wall of green cabinets with natural wood shelves adds to this kitchens organic vibe.
Design ideas for a mid-sized scandinavian kitchen in Chicago with an undermount sink, recessed-panel cabinets, green cabinets, quartz benchtops, white splashback, ceramic splashback, medium hardwood floors, with island, brown floor and white benchtop.
Design ideas for a mid-sized scandinavian kitchen in Chicago with an undermount sink, recessed-panel cabinets, green cabinets, quartz benchtops, white splashback, ceramic splashback, medium hardwood floors, with island, brown floor and white benchtop.
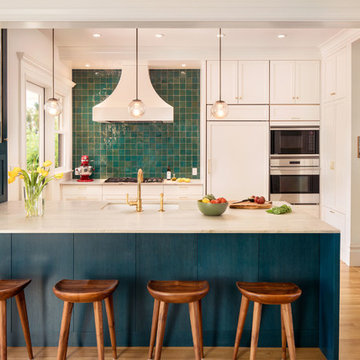
Inspiration for a contemporary galley kitchen in San Francisco with an undermount sink, shaker cabinets, white cabinets, blue splashback, panelled appliances, medium hardwood floors, brown floor and beige benchtop.
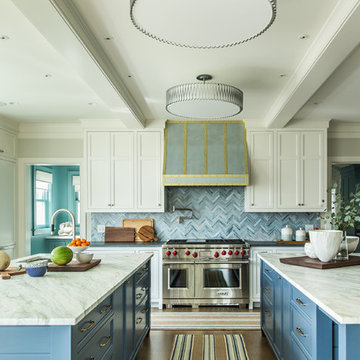
Beach style l-shaped separate kitchen in Bridgeport with an undermount sink, shaker cabinets, blue cabinets, blue splashback, stainless steel appliances, medium hardwood floors, multiple islands, brown floor and grey benchtop.
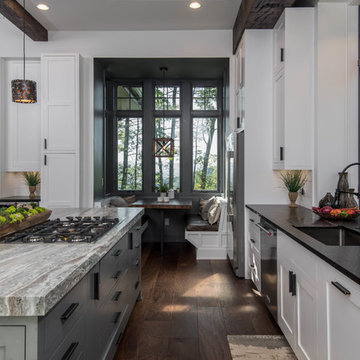
This is an example of a large country eat-in kitchen in Other with an undermount sink, shaker cabinets, white cabinets, granite benchtops, white splashback, window splashback, stainless steel appliances, dark hardwood floors, with island, brown floor and black benchtop.
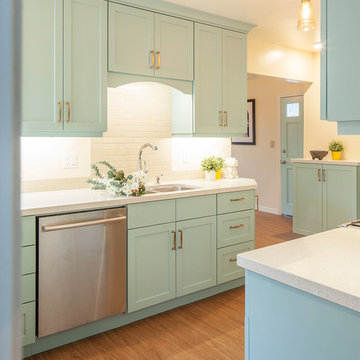
Francis Combes
Mid-sized mediterranean galley separate kitchen in San Francisco with an undermount sink, shaker cabinets, blue cabinets, quartz benchtops, brown splashback, ceramic splashback, stainless steel appliances, vinyl floors and no island.
Mid-sized mediterranean galley separate kitchen in San Francisco with an undermount sink, shaker cabinets, blue cabinets, quartz benchtops, brown splashback, ceramic splashback, stainless steel appliances, vinyl floors and no island.
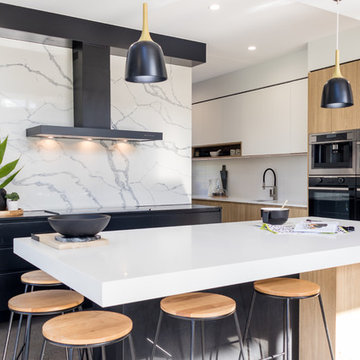
Christine Hill Photography.
Timber accents give warmth to this modern, monochrome kitchen, and plenty of storage means no mess! Dall Designer Homes work closely with Kitchens R Us to create a dream kitchen for these homeowners.
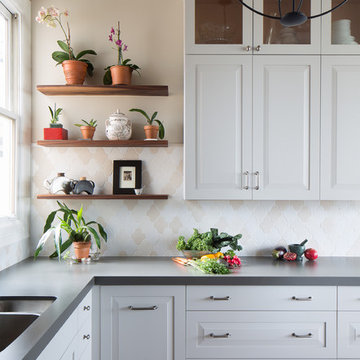
Modern farmhouse kitchen design and remodel for a traditional San Francisco home include simple organic shapes, light colors, and clean details. Our farmhouse style incorporates walnut end-grain butcher block, floating walnut shelving, vintage Wolf range, and curvaceous handmade ceramic tile. Contemporary kitchen elements modernize the farmhouse style with stainless steel appliances, quartz countertop, and cork flooring.

Photo of a mid-sized contemporary l-shaped eat-in kitchen in Other with an undermount sink, flat-panel cabinets, turquoise cabinets, quartz benchtops, white splashback, marble splashback, coloured appliances, porcelain floors, with island, brown floor and white benchtop.
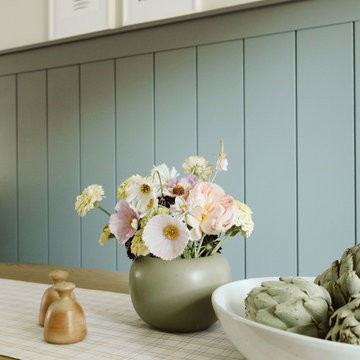
Photo of a mid-sized country l-shaped eat-in kitchen in Grand Rapids with an undermount sink, recessed-panel cabinets, white cabinets, granite benchtops, white splashback, porcelain splashback, stainless steel appliances, vinyl floors, with island, brown floor and white benchtop.

Inspiration for a small transitional single-wall kitchen pantry in Chicago with an undermount sink, open cabinets, medium wood cabinets, wood benchtops, grey splashback, marble splashback, black appliances, medium hardwood floors, brown floor and brown benchtop.
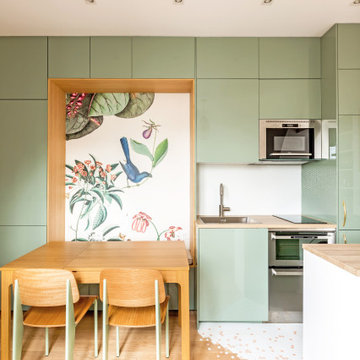
La cuisine toute en longueur, en vert amande pour rester dans des tons de nature, comprend une partie cuisine utilitaire et une partie dînatoire pour 4 personnes.
La partie salle à manger est signifié par un encadrement-niche en bois et fond de papier peint, tandis que la partie cuisine elle est vêtue en crédence et au sol de mosaïques hexagonales rose et blanc.
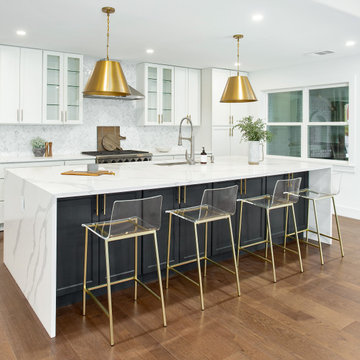
This is an example of a large contemporary galley open plan kitchen in Dallas with an undermount sink, shaker cabinets, white cabinets, quartz benchtops, white splashback, marble splashback, stainless steel appliances, medium hardwood floors, with island, brown floor and white benchtop.
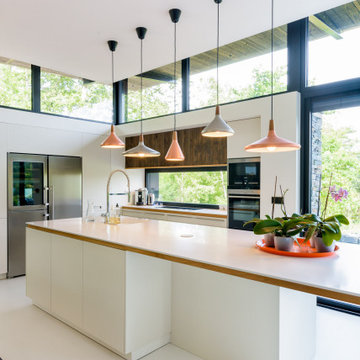
Contemporary l-shaped kitchen in Toulouse with flat-panel cabinets, white cabinets, window splashback, stainless steel appliances, with island, white floor, white benchtop, an undermount sink, solid surface benchtops and concrete floors.
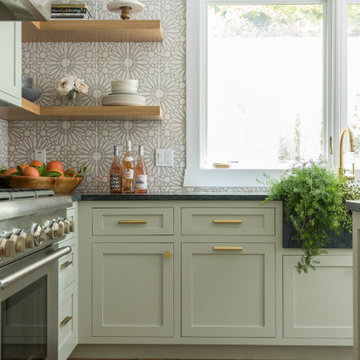
This classic Tudor home in Oakland was given a modern makeover with an interplay of soft and vibrant color, bold patterns, and sleek furniture. The classic woodwork and built-ins of the original house were maintained to add a gorgeous contrast to the modern decor.
Designed by Oakland interior design studio Joy Street Design. Serving Alameda, Berkeley, Orinda, Walnut Creek, Piedmont, and San Francisco.
For more about Joy Street Design, click here: https://www.joystreetdesign.com/
To learn more about this project, click here:
https://www.joystreetdesign.com/portfolio/oakland-tudor-home-renovation
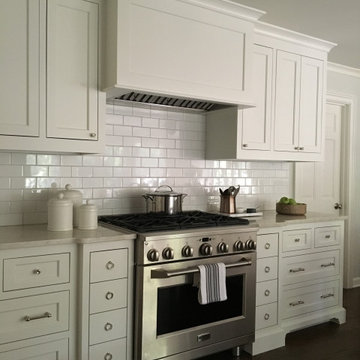
Large transitional u-shaped eat-in kitchen in Atlanta with an undermount sink, beaded inset cabinets, white cabinets, quartzite benchtops, white splashback, subway tile splashback, stainless steel appliances, dark hardwood floors, with island, brown floor and white benchtop.
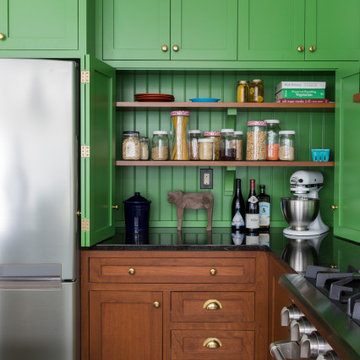
Photo of a mid-sized eclectic l-shaped eat-in kitchen in Philadelphia with an undermount sink, shaker cabinets, green cabinets, granite benchtops, white splashback, ceramic splashback, stainless steel appliances, slate floors, with island, green floor and black benchtop.
Green Kitchen with an Undermount Sink Design Ideas
1