Green Kitchen with Beige Cabinets Design Ideas
Refine by:
Budget
Sort by:Popular Today
1 - 20 of 372 photos
Item 1 of 3

A full kitchen renovation including addition of skylights transformed a previously darker and tricky workspace into a light and bright entertainers kitchen.
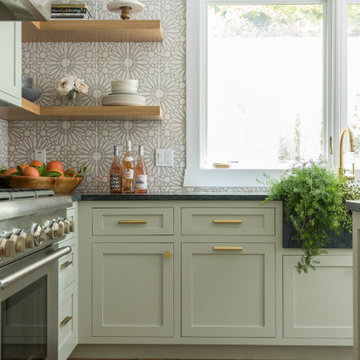
This classic Tudor home in Oakland was given a modern makeover with an interplay of soft and vibrant color, bold patterns, and sleek furniture. The classic woodwork and built-ins of the original house were maintained to add a gorgeous contrast to the modern decor.
Designed by Oakland interior design studio Joy Street Design. Serving Alameda, Berkeley, Orinda, Walnut Creek, Piedmont, and San Francisco.
For more about Joy Street Design, click here: https://www.joystreetdesign.com/
To learn more about this project, click here:
https://www.joystreetdesign.com/portfolio/oakland-tudor-home-renovation
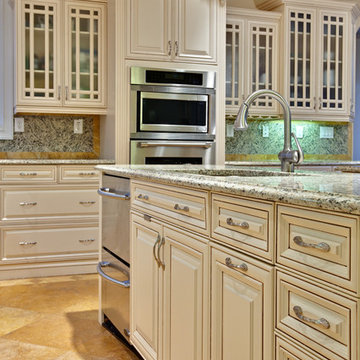
Traditional Kitchen with Formal Style
This is an example of an expansive traditional l-shaped eat-in kitchen in Atlanta with raised-panel cabinets, beige cabinets, stainless steel appliances, an undermount sink, granite benchtops, multi-coloured splashback, granite splashback, travertine floors, with island, orange floor and beige benchtop.
This is an example of an expansive traditional l-shaped eat-in kitchen in Atlanta with raised-panel cabinets, beige cabinets, stainless steel appliances, an undermount sink, granite benchtops, multi-coloured splashback, granite splashback, travertine floors, with island, orange floor and beige benchtop.
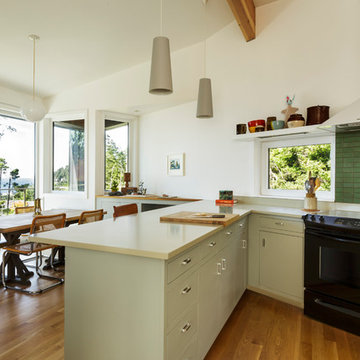
photo by david papazian
Design ideas for a beach style open plan kitchen in Portland with flat-panel cabinets, beige cabinets, green splashback, black appliances and medium hardwood floors.
Design ideas for a beach style open plan kitchen in Portland with flat-panel cabinets, beige cabinets, green splashback, black appliances and medium hardwood floors.
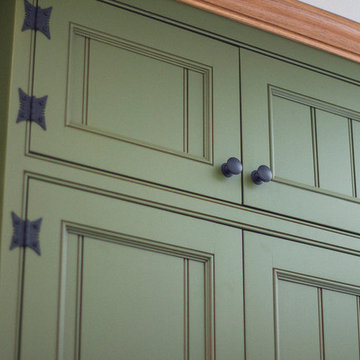
A modest budget doesn't have to mean dull. Interior and kitchen designer, Nancy Gracia incorporated some key details that make this charming cottage kitchen come to life. Exposed dovetails, hand glazed custom cabinetry and smart layout are just some of the custom features this space offers. Photography: Joe Kyle
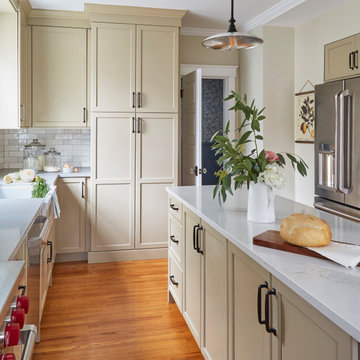
Download our free ebook, Creating the Ideal Kitchen. DOWNLOAD NOW
The homeowners came to us looking to update the kitchen in their historic 1897 home. The home had gone through an extensive renovation several years earlier that added a master bedroom suite and updates to the front façade. The kitchen however was not part of that update and a prior 1990’s update had left much to be desired. The client is an avid cook, and it was just not very functional for the family.
The original kitchen was very choppy and included a large eat in area that took up more than its fair share of the space. On the wish list was a place where the family could comfortably congregate, that was easy and to cook in, that feels lived in and in check with the rest of the home’s décor. They also wanted a space that was not cluttered and dark – a happy, light and airy room. A small powder room off the space also needed some attention so we set out to include that in the remodel as well.
See that arch in the neighboring dining room? The homeowner really wanted to make the opening to the dining room an arch to match, so we incorporated that into the design.
Another unfortunate eyesore was the state of the ceiling and soffits. Turns out it was just a series of shortcuts from the prior renovation, and we were surprised and delighted that we were easily able to flatten out almost the entire ceiling with a couple of little reworks.
Other changes we made were to add new windows that were appropriate to the new design, which included moving the sink window over slightly to give the work zone more breathing room. We also adjusted the height of the windows in what was previously the eat-in area that were too low for a countertop to work. We tried to keep an old island in the plan since it was a well-loved vintage find, but the tradeoff for the function of the new island was not worth it in the end. We hope the old found a new home, perhaps as a potting table.
Designed by: Susan Klimala, CKD, CBD
Photography by: Michael Kaskel
For more information on kitchen and bath design ideas go to: www.kitchenstudio-ge.com

Photo of a mid-sized transitional galley eat-in kitchen in New York with glass-front cabinets, beige cabinets, quartz benchtops, blue splashback, cement tile splashback, stainless steel appliances, dark hardwood floors, no island, brown floor and beige benchtop.
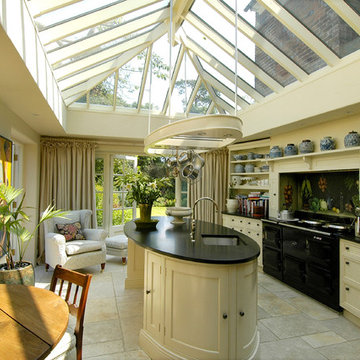
This is an example of a large traditional single-wall eat-in kitchen in Hertfordshire with an undermount sink, recessed-panel cabinets, beige cabinets, granite benchtops, multi-coloured splashback, black appliances, ceramic floors and with island.
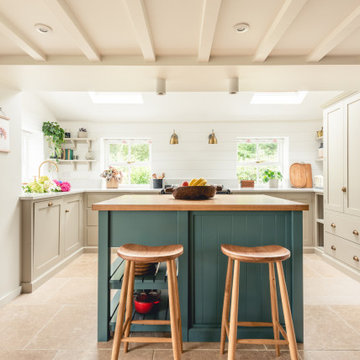
Design ideas for a mid-sized country u-shaped kitchen in Cardiff with shaker cabinets, beige cabinets, panelled appliances, porcelain floors, with island, beige floor and beige benchtop.
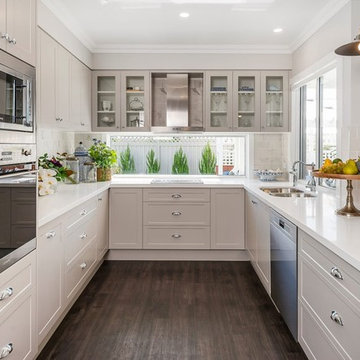
Inspiration for a mid-sized traditional u-shaped kitchen in Brisbane with recessed-panel cabinets, beige cabinets, quartz benchtops, window splashback, stainless steel appliances, dark hardwood floors, brown floor, an undermount sink, white benchtop and no island.
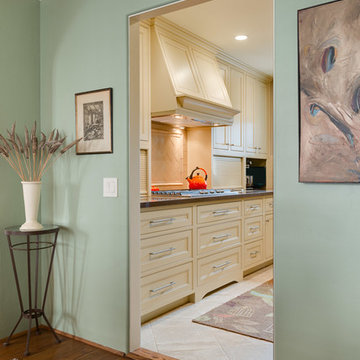
Ian Cummings
Mid-sized transitional l-shaped eat-in kitchen in San Diego with no island, beaded inset cabinets, beige cabinets, quartz benchtops, beige splashback, ceramic splashback, stainless steel appliances, a double-bowl sink and porcelain floors.
Mid-sized transitional l-shaped eat-in kitchen in San Diego with no island, beaded inset cabinets, beige cabinets, quartz benchtops, beige splashback, ceramic splashback, stainless steel appliances, a double-bowl sink and porcelain floors.
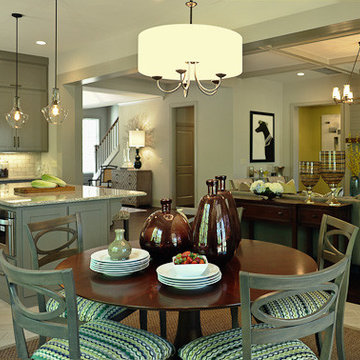
A mid-sized transitional open-concept house that impresses with its warm, neutral color palette combined with splashes of purple, green, and blue hues.
An eat-in kitchen is given visual boundaries and elegant materials serves as a welcome replacement for a classic dining room with a round, wooden table paired with sage green wooden and upholstered dining chairs, and large, glass centerpieces, and a chandelier.
The kitchen is clean and elegant with shaker cabinets, pendant lighting, a large island, and light-colored granite countertops to match the light-colored flooring.
Home designed by Aiken interior design firm, Nandina Home & Design. They serve Augusta, Georgia, as well as Columbia and Lexington, South Carolina.
For more about Nandina Home & Design, click here: https://nandinahome.com/
To learn more about this project, click here: http://nandinahome.com/portfolio/woodside-model-home/
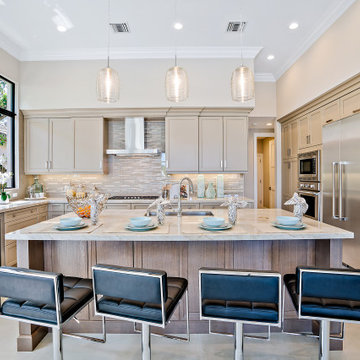
Inspiration for a transitional u-shaped kitchen in Miami with an undermount sink, beige cabinets, beige splashback, matchstick tile splashback, stainless steel appliances, with island, beige floor, grey benchtop and recessed-panel cabinets.
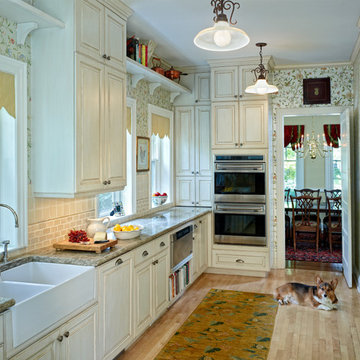
This is an example of a traditional u-shaped separate kitchen in Denver with a farmhouse sink, raised-panel cabinets, beige cabinets, beige splashback and panelled appliances.
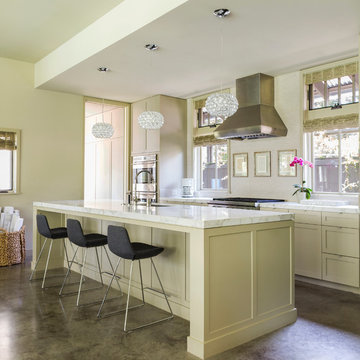
Inspiration for a mid-sized arts and crafts single-wall open plan kitchen in Houston with an undermount sink, shaker cabinets, beige cabinets, granite benchtops, beige splashback, stainless steel appliances, concrete floors and with island.
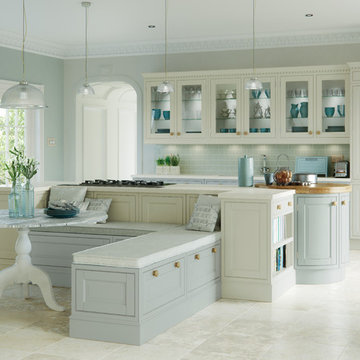
Photo of a contemporary kitchen in Other with a double-bowl sink, shaker cabinets, beige cabinets, green splashback, subway tile splashback, stainless steel appliances and with island.
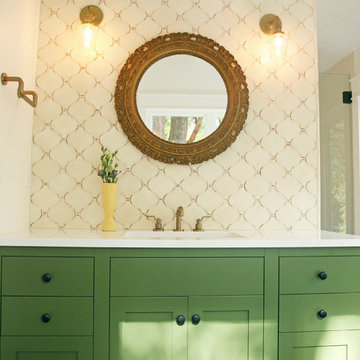
Elizabeth Fitzzaland
This is an example of a mid-sized country l-shaped open plan kitchen in Other with a farmhouse sink, shaker cabinets, beige cabinets, soapstone benchtops, white splashback, ceramic splashback, stainless steel appliances, light hardwood floors, with island, beige floor and grey benchtop.
This is an example of a mid-sized country l-shaped open plan kitchen in Other with a farmhouse sink, shaker cabinets, beige cabinets, soapstone benchtops, white splashback, ceramic splashback, stainless steel appliances, light hardwood floors, with island, beige floor and grey benchtop.
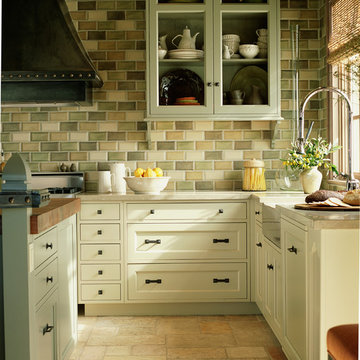
Inspiration for a mid-sized arts and crafts u-shaped kitchen in Denver with a farmhouse sink, shaker cabinets, beige cabinets, beige splashback, porcelain splashback, stainless steel appliances and with island.
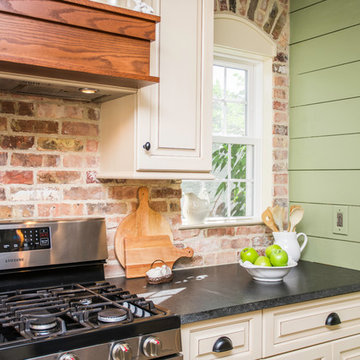
Mid-sized country l-shaped eat-in kitchen in New York with a farmhouse sink, raised-panel cabinets, beige cabinets, granite benchtops, brown splashback, brick splashback, stainless steel appliances, dark hardwood floors, with island and brown floor.
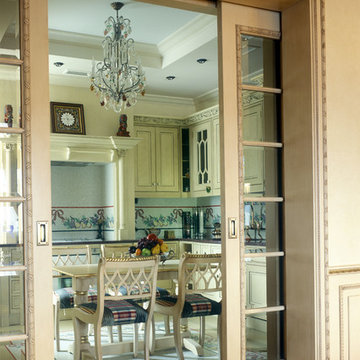
авторы: Михаил и Дмитрий Ганевич
This is an example of a mid-sized traditional l-shaped separate kitchen in Moscow with a double-bowl sink, raised-panel cabinets, beige cabinets, marble benchtops, multi-coloured splashback, mosaic tile splashback, white appliances, marble floors, multi-coloured floor and red benchtop.
This is an example of a mid-sized traditional l-shaped separate kitchen in Moscow with a double-bowl sink, raised-panel cabinets, beige cabinets, marble benchtops, multi-coloured splashback, mosaic tile splashback, white appliances, marble floors, multi-coloured floor and red benchtop.
Green Kitchen with Beige Cabinets Design Ideas
1