Green Kitchen with Black Benchtop Design Ideas
Refine by:
Budget
Sort by:Popular Today
1 - 20 of 363 photos
Item 1 of 3
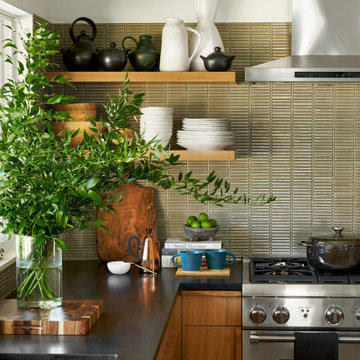
Photo of a mid-sized midcentury u-shaped eat-in kitchen in Austin with a drop-in sink, flat-panel cabinets, green splashback, stainless steel appliances, terrazzo floors, no island, white floor, black benchtop and medium wood cabinets.
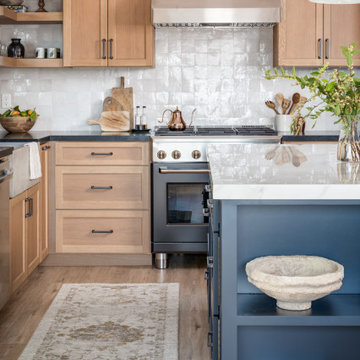
kitchen remodel
Design ideas for a mid-sized transitional l-shaped kitchen in San Diego with a farmhouse sink, shaker cabinets, blue cabinets, solid surface benchtops, white splashback, terra-cotta splashback, black appliances, vinyl floors, with island, beige floor and black benchtop.
Design ideas for a mid-sized transitional l-shaped kitchen in San Diego with a farmhouse sink, shaker cabinets, blue cabinets, solid surface benchtops, white splashback, terra-cotta splashback, black appliances, vinyl floors, with island, beige floor and black benchtop.
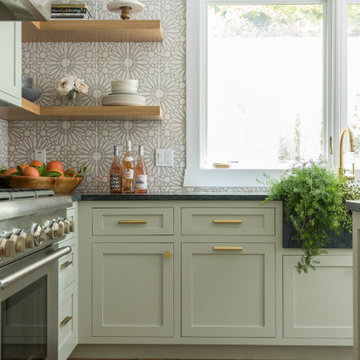
This classic Tudor home in Oakland was given a modern makeover with an interplay of soft and vibrant color, bold patterns, and sleek furniture. The classic woodwork and built-ins of the original house were maintained to add a gorgeous contrast to the modern decor.
Designed by Oakland interior design studio Joy Street Design. Serving Alameda, Berkeley, Orinda, Walnut Creek, Piedmont, and San Francisco.
For more about Joy Street Design, click here: https://www.joystreetdesign.com/
To learn more about this project, click here:
https://www.joystreetdesign.com/portfolio/oakland-tudor-home-renovation
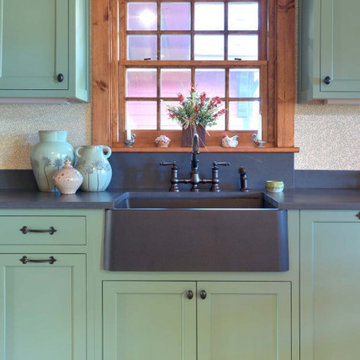
Inspiration for a traditional kitchen in Other with a farmhouse sink, green cabinets, medium hardwood floors, brown floor and black benchtop.
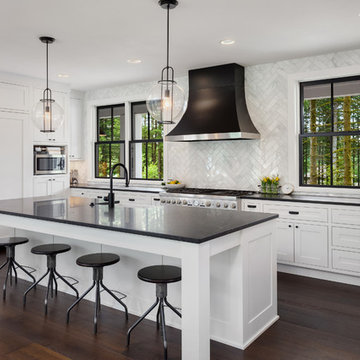
beautiful white kitchen in new luxury home with island, pendant lights, and hardwood floors. Island and Counters are Black, Hardwood Floors are Dark, and Cabinets, Backsplash, and Woodwork are White
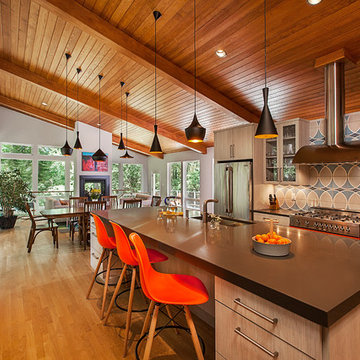
Contemporary styling and a large, welcoming island insure that this kitchen will be the place to be for many family gatherings and nights of entertaining.
Jeff Garland Photogrpahy
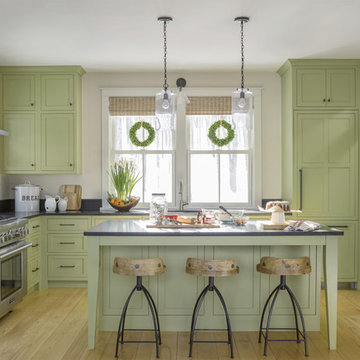
Country l-shaped kitchen in Burlington with shaker cabinets, green cabinets, stainless steel appliances, medium hardwood floors, with island, brown floor and black benchtop.
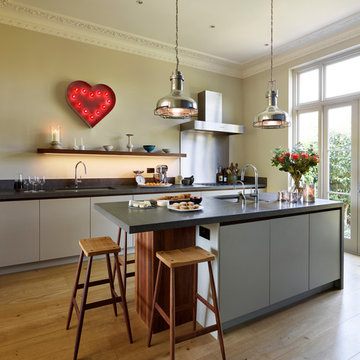
Roundhouse Urbo and Classic matt lacquer hand painted, luxury bespoke kitchen. Urbo in Farrow & Ball Hardwick White and Classic in Farrow & Ball Downpipe. Worktop in Honed Basaltina Limestone with pencil edge and splashback in stainless steel. Photography by Darren Chung.
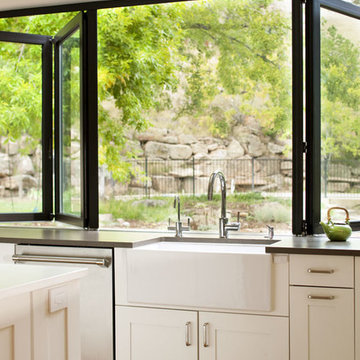
This open concept kitchen was taken to another level with windows that open all the way. The windows have a small bar top allowing people to sit and enjoy the outdoors while the chef cooks.
Tim Murphy/FotoImagery.com
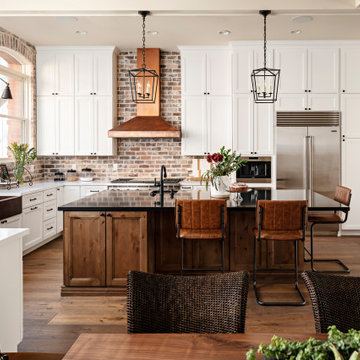
Photo of a large transitional l-shaped eat-in kitchen in Phoenix with an undermount sink, shaker cabinets, white cabinets, quartz benchtops, brown splashback, brick splashback, stainless steel appliances, light hardwood floors, with island, beige floor and black benchtop.
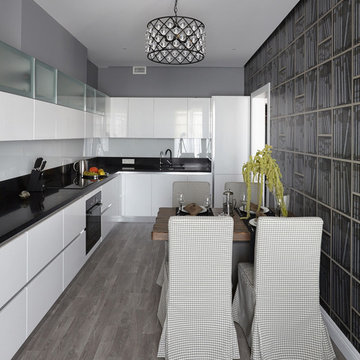
Фотограф - Дмитрий Лившиц
Inspiration for a mid-sized contemporary l-shaped eat-in kitchen in Moscow with flat-panel cabinets, white cabinets, quartz benchtops, white splashback, glass sheet splashback, black appliances, no island, black benchtop and grey floor.
Inspiration for a mid-sized contemporary l-shaped eat-in kitchen in Moscow with flat-panel cabinets, white cabinets, quartz benchtops, white splashback, glass sheet splashback, black appliances, no island, black benchtop and grey floor.
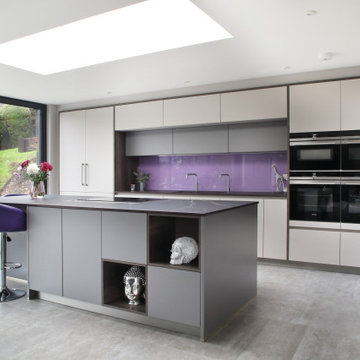
The four colours in the kitchen work wonderfully well together; the warmth of the wood panelling and the quirky purple splashback work with the Sand Grey and Grey cabinetry seamlessly.
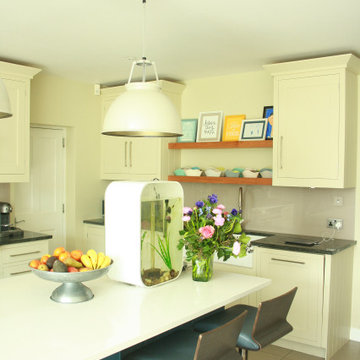
Small eclectic l-shaped separate kitchen in London with a farmhouse sink, shaker cabinets, beige cabinets, granite benchtops, grey splashback, glass sheet splashback, stainless steel appliances, porcelain floors, with island, grey floor and black benchtop.
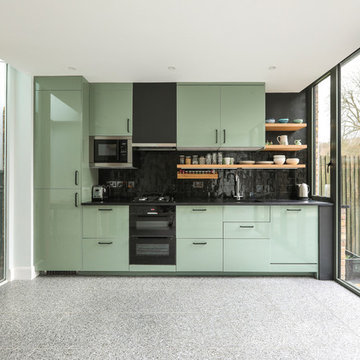
Alex Maguire Photography
One of the nicest thing that can happen as an architect is that a client returns to you because they enjoyed working with us so much the first time round. Having worked on the bathroom in 2016 we were recently asked to look at the kitchen and to advice as to how we could extend into the garden without completely invading the space. We wanted to be able to "sit in the kitchen and still be sitting in the garden".
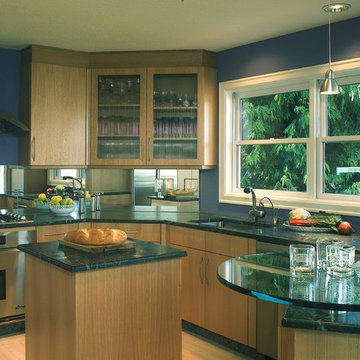
Custom rolling baking center.
This is an example of a mid-sized contemporary u-shaped open plan kitchen in Portland with an undermount sink, flat-panel cabinets, light wood cabinets, soapstone benchtops, mirror splashback, stainless steel appliances, light hardwood floors, a peninsula and black benchtop.
This is an example of a mid-sized contemporary u-shaped open plan kitchen in Portland with an undermount sink, flat-panel cabinets, light wood cabinets, soapstone benchtops, mirror splashback, stainless steel appliances, light hardwood floors, a peninsula and black benchtop.
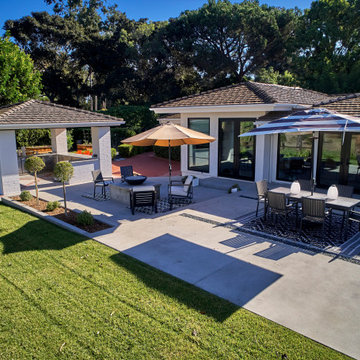
New to the area, this client wanted to modernize and clean up this older 1980's home on one floor covering 3500 sq ft. on the golf course. Clean lines and a neutral material palette blends the home into the landscape, while careful craftsmanship gives the home a clean and contemporary appearance.
We first met the client when we were asked to re-design the client future kitchen. The layout was not making any progress with the architect, so they asked us to step and give them a hand. The outcome is wonderful, full and expanse kitchen. The kitchen lead to assisting the client throughout the entire home.
We were also challenged to meet the clients desired design details but also to meet a certain budget number.
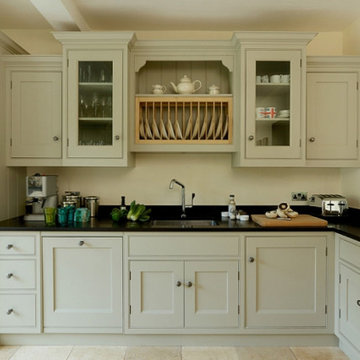
This is an example of a large country l-shaped open plan kitchen in Other with an undermount sink, shaker cabinets, green cabinets, granite benchtops, ceramic floors, no island and black benchtop.
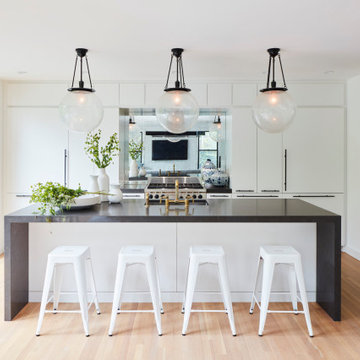
A black and white open plan kitchen opens up what was once a closed and formal interior. Steel windows provide new visual connection to the contemporary garden.
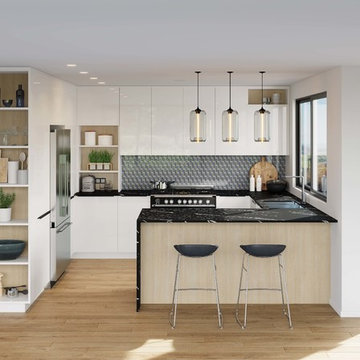
Contemporary u-shaped kitchen in Auckland with a double-bowl sink, flat-panel cabinets, white cabinets, quartz benchtops, multi-coloured splashback, glass sheet splashback, black appliances, with island and black benchtop.
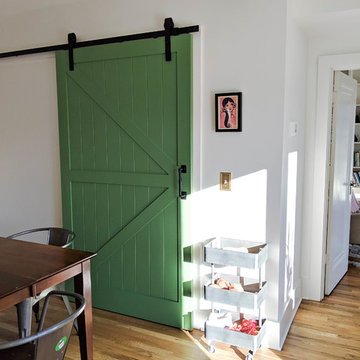
An Addition to a Southwestern Little Hollywood Historic home in East Nashville
Design ideas for a small galley separate kitchen in Nashville with shaker cabinets, white cabinets, soapstone benchtops, white splashback, ceramic splashback, light hardwood floors, no island and black benchtop.
Design ideas for a small galley separate kitchen in Nashville with shaker cabinets, white cabinets, soapstone benchtops, white splashback, ceramic splashback, light hardwood floors, no island and black benchtop.
Green Kitchen with Black Benchtop Design Ideas
1