Green Kitchen with Black Splashback Design Ideas
Refine by:
Budget
Sort by:Popular Today
1 - 20 of 265 photos
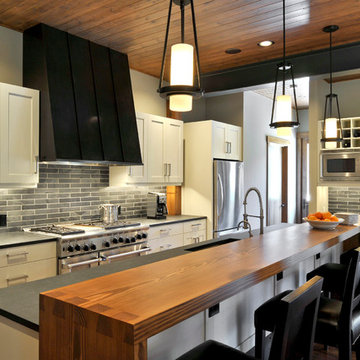
The collaboration between architect and interior designer is seen here. The floor plan and layout are by the architect. Cabinet materials and finishes, lighting, and furnishings are by the interior designer. Detailing of the vent hood and raised counter are a collaboration. The raised counter includes a chase on the far side for power.
Photo: Michael Shopenn
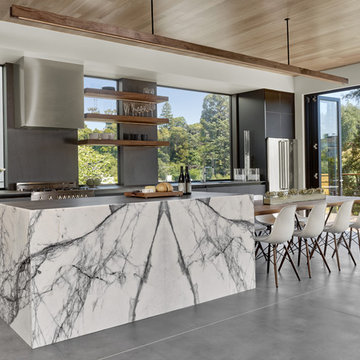
This is an example of a mid-sized modern galley open plan kitchen in San Francisco with an undermount sink, black cabinets, black splashback, stone slab splashback, stainless steel appliances, concrete floors, with island and flat-panel cabinets.
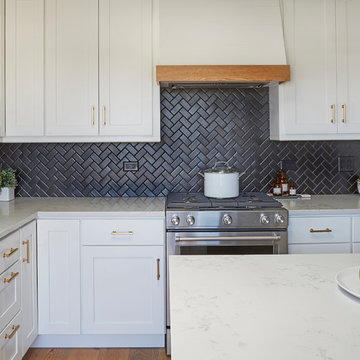
Free ebook, Creating the Ideal Kitchen. DOWNLOAD NOW
Our clients came to us looking to do some updates to their new condo unit primarily in the kitchen and living room. The couple has a lifelong love of Arts and Crafts and Modernism, and are the co-founders of PrairieMod, an online retailer that offers timeless modern lifestyle through American made, handcrafted, and exclusively designed products. So, having such a design savvy client was super exciting for us, especially since the couple had many unique pieces of pottery and furniture to provide inspiration for the design.
The condo is a large, sunny top floor unit, with a large open feel. The existing kitchen was a peninsula which housed the sink, and they wanted to change that out to an island, relocating the new sink there as well. This can sometimes be tricky with all the plumbing for the building potentially running up through one stack. After consulting with our contractor team, it was determined that our plan would likely work and after confirmation at demo, we pushed on.
The new kitchen is a simple L-shaped space, featuring several storage devices for trash, trays dividers and roll out shelving. To keep the budget in check, we used semi-custom cabinetry, but added custom details including a shiplap hood with white oak detail that plays off the oak “X” endcaps at the island, as well as some of the couple’s existing white oak furniture. We also mixed metals with gold hardware and plumbing and matte black lighting that plays well with the unique black herringbone backsplash and metal barstools. New weathered oak flooring throughout the unit provides a nice soft backdrop for all the updates. We wanted to take the cabinets to the ceiling to obtain as much storage as possible, but an angled soffit on two of the walls provided a bit of a challenge. We asked our carpenter to field modify a few of the wall cabinets where necessary and now the space is truly custom.
Part of the project also included a new fireplace design including a custom mantle that houses a built-in sound bar and a Panasonic Frame TV, that doubles as hanging artwork when not in use. The TV is mounted flush to the wall, and there are different finishes for the frame available. The TV can display works of art or family photos while not in use. We repeated the black herringbone tile for the fireplace surround here and installed bookshelves on either side for storage and media components.
Designed by: Susan Klimala, CKD, CBD
Photography by: Michael Alan Kaskel
For more information on kitchen and bath design ideas go to: www.kitchenstudio-ge.com

Range: Cambridge
Colour: Canyon Green
Worktops: Laminate Natural Wood
Inspiration for a mid-sized country u-shaped eat-in kitchen in West Midlands with a double-bowl sink, shaker cabinets, green cabinets, laminate benchtops, black splashback, glass tile splashback, black appliances, terra-cotta floors, no island, orange floor, brown benchtop and coffered.
Inspiration for a mid-sized country u-shaped eat-in kitchen in West Midlands with a double-bowl sink, shaker cabinets, green cabinets, laminate benchtops, black splashback, glass tile splashback, black appliances, terra-cotta floors, no island, orange floor, brown benchtop and coffered.
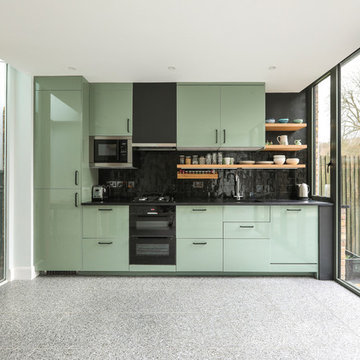
Alex Maguire Photography
One of the nicest thing that can happen as an architect is that a client returns to you because they enjoyed working with us so much the first time round. Having worked on the bathroom in 2016 we were recently asked to look at the kitchen and to advice as to how we could extend into the garden without completely invading the space. We wanted to be able to "sit in the kitchen and still be sitting in the garden".
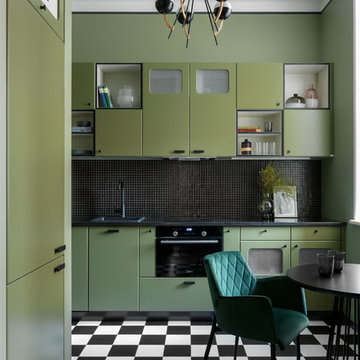
Small eclectic separate kitchen in Moscow with flat-panel cabinets, green cabinets, granite benchtops, black splashback, mosaic tile splashback, black appliances, porcelain floors, black benchtop, a drop-in sink, no island and multi-coloured floor.
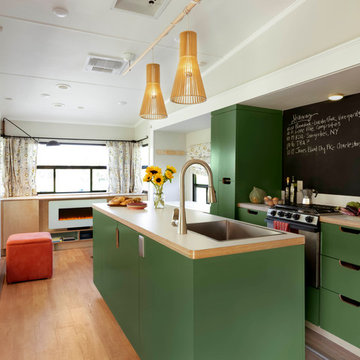
The 5th wheel's living space is doubled in size when both slide outs are extended and offers a very comfortable area to relax, cook, eat and work but the key is well designed and beautifully built custom cabinetry.
Photography by Susan Teare • www.susanteare.com
The Woodworks by Silver Maple Construction
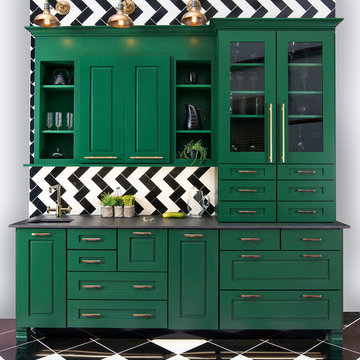
Inspiration for a transitional kitchen in Sacramento with an undermount sink, raised-panel cabinets, green cabinets, soapstone benchtops, black splashback, porcelain splashback, coloured appliances, porcelain floors and black floor.
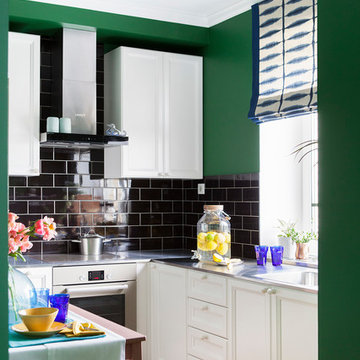
Дизайнер Юлия Веселова
Фотограф Юрий Гришко
Стилист Наташа Обухова
Inspiration for a contemporary l-shaped separate kitchen in Moscow with recessed-panel cabinets, white cabinets, black splashback, stainless steel appliances, medium hardwood floors, no island, brown floor and an integrated sink.
Inspiration for a contemporary l-shaped separate kitchen in Moscow with recessed-panel cabinets, white cabinets, black splashback, stainless steel appliances, medium hardwood floors, no island, brown floor and an integrated sink.
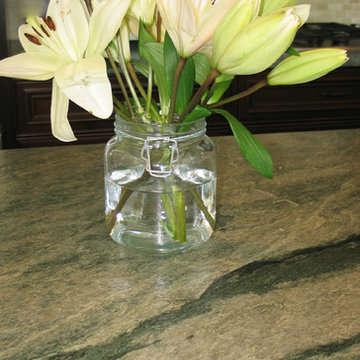
Costa Esmerelda Brushed granite
Photo of a mid-sized transitional single-wall open plan kitchen in San Diego with an undermount sink, recessed-panel cabinets, dark wood cabinets, granite benchtops, black splashback, stone tile splashback, stainless steel appliances, medium hardwood floors and with island.
Photo of a mid-sized transitional single-wall open plan kitchen in San Diego with an undermount sink, recessed-panel cabinets, dark wood cabinets, granite benchtops, black splashback, stone tile splashback, stainless steel appliances, medium hardwood floors and with island.

Design ideas for an expansive modern galley eat-in kitchen in Las Vegas with a drop-in sink, medium wood cabinets, black splashback, black appliances, multiple islands and grey floor.
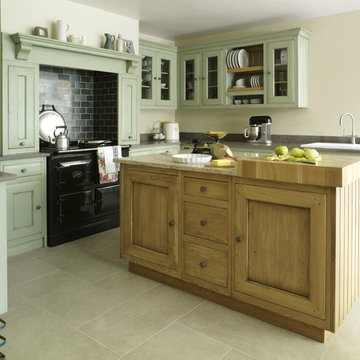
As kitchens grew larger throughout the 20th century to accommodate new inventions such as automatic washing machines, and smaller rooms like sculleries and larders were incorporated into the kitchen itself, a greater emphasis on utility and function ensued. In the post-war world the urge for a bright new future also made the most of new materials like plastic laminates which changed the face of kitchens in Europe for years to come. We wanted to reverse this trend and introduce a warmer and more liveable kitchen designed around our lifestyles. Bastide was born from this demand for beauty with utility; combining form and function with a continental twist.
Capturing the simplicity and charm of a country kitchen, Bastide is timeless, robust and built for a lifetime at the heart of your home, by applying heritage ideas to modern culture.
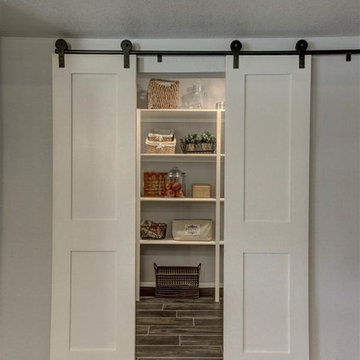
Lister Assister
Large country l-shaped kitchen pantry in Phoenix with shaker cabinets, white cabinets, porcelain floors, granite benchtops, black splashback, stone slab splashback, stainless steel appliances and a double-bowl sink.
Large country l-shaped kitchen pantry in Phoenix with shaker cabinets, white cabinets, porcelain floors, granite benchtops, black splashback, stone slab splashback, stainless steel appliances and a double-bowl sink.

料理家の家をイメージしてデザインしたキッチン。コンロはIHとガスを併用した。火元の壁とキッチンカウンターの腰は黒革鉄板を仕様してマグネットを多用できるようにしている。
This is an example of a mid-sized modern galley open plan kitchen in Other with an undermount sink, beaded inset cabinets, black cabinets, solid surface benchtops, black splashback, black appliances, concrete floors, with island, grey floor, black benchtop and exposed beam.
This is an example of a mid-sized modern galley open plan kitchen in Other with an undermount sink, beaded inset cabinets, black cabinets, solid surface benchtops, black splashback, black appliances, concrete floors, with island, grey floor, black benchtop and exposed beam.
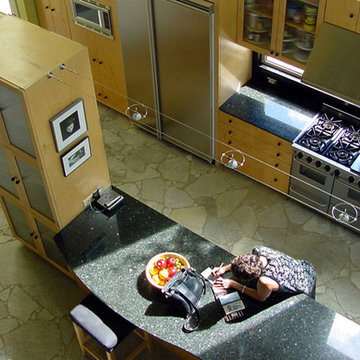
View of the kitchen from the bridge above. The same bridge runs outside through the oak trees to the Guest/Pool house.
Design ideas for a modern galley open plan kitchen in Austin with an undermount sink, glass-front cabinets, light wood cabinets, granite benchtops, black splashback, ceramic splashback and stainless steel appliances.
Design ideas for a modern galley open plan kitchen in Austin with an undermount sink, glass-front cabinets, light wood cabinets, granite benchtops, black splashback, ceramic splashback and stainless steel appliances.
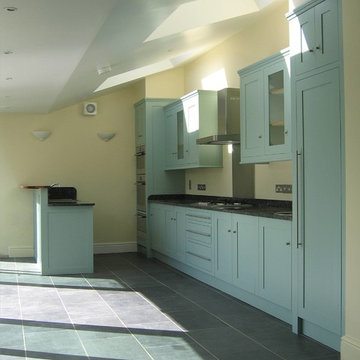
Contemporary shaker Kitchen featuring hand painted cabinets, granite work surfaces
Design ideas for an expansive contemporary single-wall open plan kitchen in Wiltshire with a double-bowl sink, shaker cabinets, blue cabinets, granite benchtops, black splashback, stone slab splashback, panelled appliances, slate floors and a peninsula.
Design ideas for an expansive contemporary single-wall open plan kitchen in Wiltshire with a double-bowl sink, shaker cabinets, blue cabinets, granite benchtops, black splashback, stone slab splashback, panelled appliances, slate floors and a peninsula.
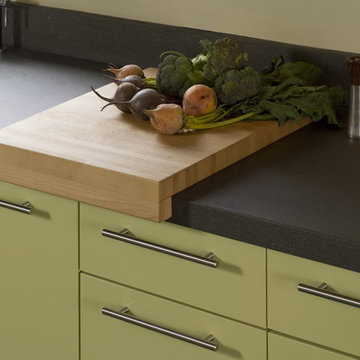
Detail at Kitchen Counter.
Photography by Sharon Risedorph;
In Collaboration with designer and client Stacy Eisenmann.
For questions on this project please contact Stacy at Eisenmann Architecture. (www.eisenmannarchitecture.com)
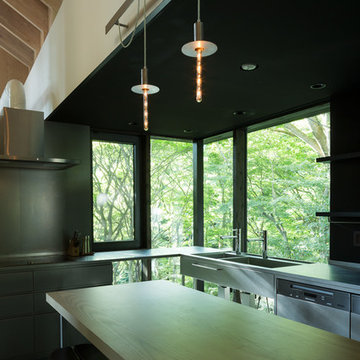
森の中のキッチン.ステンレスカウンターに外の緑が映り込む
Large modern l-shaped separate kitchen in Tokyo Suburbs with a double-bowl sink, stainless steel benchtops, black splashback, stainless steel appliances and marble floors.
Large modern l-shaped separate kitchen in Tokyo Suburbs with a double-bowl sink, stainless steel benchtops, black splashback, stainless steel appliances and marble floors.

For this project, the initial inspiration for our clients came from seeing a modern industrial design featuring barnwood and metals in our showroom. Once our clients saw this, we were commissioned to completely renovate their outdated and dysfunctional kitchen and our in-house design team came up with this new space that incorporated old world aesthetics with modern farmhouse functions and sensibilities. Now our clients have a beautiful, one-of-a-kind kitchen which is perfect for hosting and spending time in.
Modern Farm House kitchen built in Milan Italy. Imported barn wood made and set in gun metal trays mixed with chalk board finish doors and steel framed wired glass upper cabinets. Industrial meets modern farm house
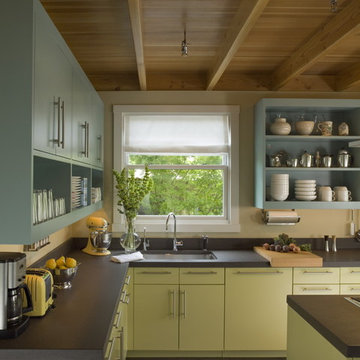
Kitchen towards sink and window.
Photography by Sharon Risedorph;
In Collaboration with designer and client Stacy Eisenmann.
For questions on this project please contact Stacy at Eisenmann Architecture. (www.eisenmannarchitecture.com)
Green Kitchen with Black Splashback Design Ideas
1