Green Kitchen with Brick Splashback Design Ideas
Refine by:
Budget
Sort by:Popular Today
1 - 20 of 70 photos
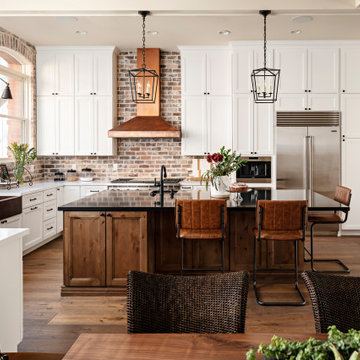
Photo of a large transitional l-shaped eat-in kitchen in Phoenix with an undermount sink, shaker cabinets, white cabinets, quartz benchtops, brown splashback, brick splashback, stainless steel appliances, light hardwood floors, with island, beige floor and black benchtop.
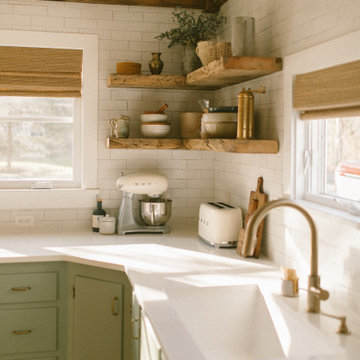
It’s impossible not to be charmed by Elana Loo’s renovated kitchen. From the sage green cabinets to the reclaimed wood shelving, every detail is inviting–but our favorite is the textured backsplash of Glazed Thin Brick in glossy white Olympic that brightens up the space with a rustic touch.
BRICK SHOWN
OLYMPIC 2X8
DESIGN
Elana Jadallah and Aaron Haynes
PHOTOS
Elana Jadallah and Aaron Haynes

Kitchen Remodel;
With this beautiful exposed brick interior wall in the Kitchen area, we also completed the installation of the wood paneling on the right hand side wall, installation of the engineered quartz countertop, flat dark wood cabinets with brushed nickel drawer pulls, a wine refrigerator, suspended circular lighting and all the required plumbing, electrical and carpentry needs per the project. All in all, a beautiful Kitchen with plenty of character and personality.
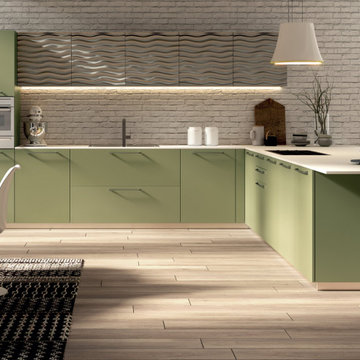
Modern two-tone kitchen from the Lesmo Cult Collection. There are different colors and finishes available.
Large modern l-shaped kitchen in Miami with green cabinets, brick splashback, stainless steel appliances, light hardwood floors and white benchtop.
Large modern l-shaped kitchen in Miami with green cabinets, brick splashback, stainless steel appliances, light hardwood floors and white benchtop.

Cabinetry: Out with the old and in with the new! We installed brand-new cabinets to revitalize the kitchen's storage and aesthetics. The upper cabinets were replaced with taller 36" or 42" ones, elegantly enhancing the room's vertical space while preserving its original design integrity. The addition of lower cabinet drawers maximized convenience and accessibility.
Countertops: The existing dark granite countertops spanning 67 square feet were replaced with stunning Quartz surfaces. This upgrade not only refreshed the kitchen's appearance but also elevated its durability and ease of maintenance.
Flooring: To modernize the flooring, we incorporated Luxury Vinyl Tile (LVT) over the existing 550 square feet of tile. This transformation brought contemporary elegance while preserving the integrity of the space.
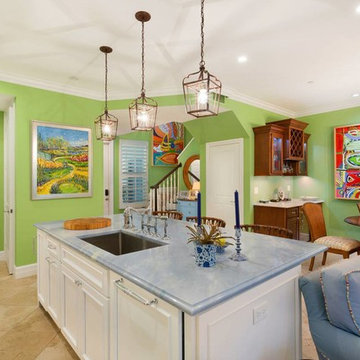
Kitchen
Photo of a mid-sized beach style single-wall open plan kitchen in Miami with an undermount sink, recessed-panel cabinets, white cabinets, marble benchtops, white splashback, brick splashback, stainless steel appliances, ceramic floors, with island, beige floor and blue benchtop.
Photo of a mid-sized beach style single-wall open plan kitchen in Miami with an undermount sink, recessed-panel cabinets, white cabinets, marble benchtops, white splashback, brick splashback, stainless steel appliances, ceramic floors, with island, beige floor and blue benchtop.
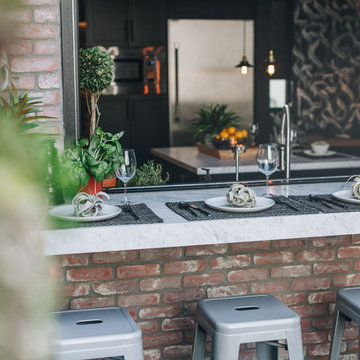
This is an example of a large industrial u-shaped eat-in kitchen in Los Angeles with a farmhouse sink, shaker cabinets, black cabinets, red splashback, brick splashback, stainless steel appliances, laminate floors, with island, brown floor and white benchtop.
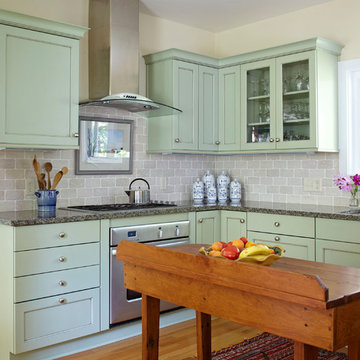
Country inflected kitchen for lake home in Michigan
Design ideas for a transitional l-shaped kitchen in Chicago with an undermount sink, shaker cabinets, green cabinets, brick splashback, stainless steel appliances, medium hardwood floors and with island.
Design ideas for a transitional l-shaped kitchen in Chicago with an undermount sink, shaker cabinets, green cabinets, brick splashback, stainless steel appliances, medium hardwood floors and with island.
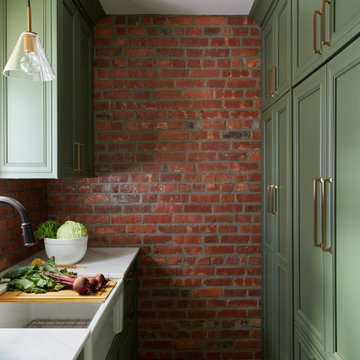
Inspiration for a small traditional separate kitchen in Other with a farmhouse sink, recessed-panel cabinets, green cabinets, marble benchtops, red splashback, brick splashback, panelled appliances, medium hardwood floors and white benchtop.
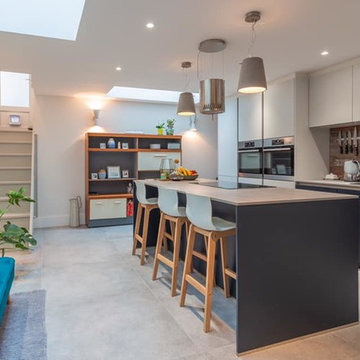
Two toned blue kitchen. Hob in the island, handless design with concrete worktops. Elica hood disguised as a light fitting.
This is an example of a mid-sized modern single-wall eat-in kitchen in Cardiff with an integrated sink, flat-panel cabinets, blue cabinets, concrete benchtops, red splashback, brick splashback, stainless steel appliances, concrete floors, with island, grey floor and grey benchtop.
This is an example of a mid-sized modern single-wall eat-in kitchen in Cardiff with an integrated sink, flat-panel cabinets, blue cabinets, concrete benchtops, red splashback, brick splashback, stainless steel appliances, concrete floors, with island, grey floor and grey benchtop.
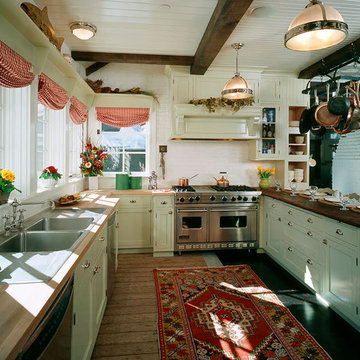
Large country u-shaped eat-in kitchen in Denver with a drop-in sink, recessed-panel cabinets, blue cabinets, wood benchtops, white splashback, brick splashback, stainless steel appliances, medium hardwood floors, a peninsula, brown floor and brown benchtop.
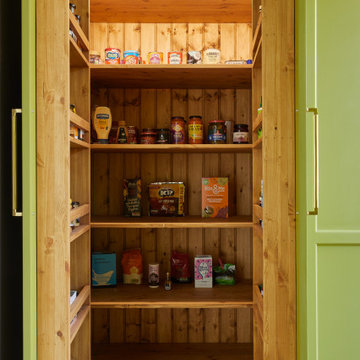
We completed a project in the charming city of York. This kitchen seamlessly blends style, functionality, and a touch of opulence. From the glass roof that bathes the space in natural light to the carefully designed feature wall for a captivating bar area, this kitchen is a true embodiment of sophistication. The first thing that catches your eye upon entering this kitchen is the striking lime green cabinets finished in Little Greene ‘Citrine’, adorned with elegant brushed golden handles from Heritage Brass.
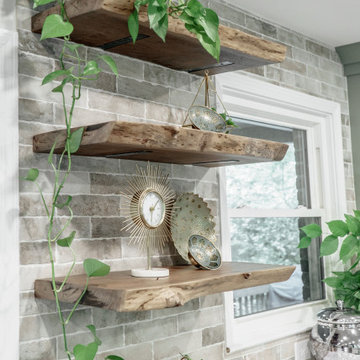
Rustin and charming kitchen
Inspiration for a mid-sized country single-wall open plan kitchen in Atlanta with an undermount sink, shaker cabinets, white cabinets, quartz benchtops, brown splashback, brick splashback, stainless steel appliances, medium hardwood floors, with island, brown floor, white benchtop and exposed beam.
Inspiration for a mid-sized country single-wall open plan kitchen in Atlanta with an undermount sink, shaker cabinets, white cabinets, quartz benchtops, brown splashback, brick splashback, stainless steel appliances, medium hardwood floors, with island, brown floor, white benchtop and exposed beam.
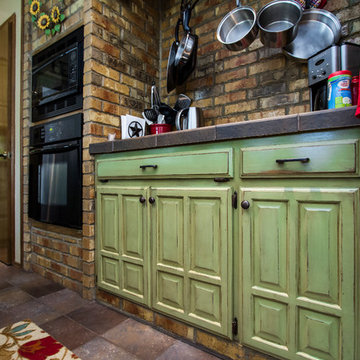
By painting and glazing these cabinets, we breathed new life into our clients kitchen. With a few well placed accent pieces on the counters and walls, this kitchen turned into one of our favorite jobs!

The lower ground floor flat was lacking natural light and had an elevated terrace at the back that was never used. We excavated the existing terrace in order to open up the facade to bring natural light in to support circadian rhythm and create a connection outside-inside. The new terrace is now used as space for working out, dining, playing and relaxing. It is the heart of the home and it is becoming greener and greener.
We changed the internal layout to maximise the spaces and we used natural wooden floor and green joinery that reminds of the plants of terrace.
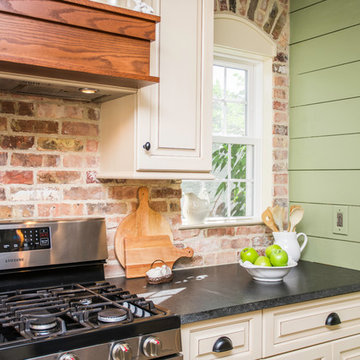
Mid-sized country l-shaped eat-in kitchen in New York with a farmhouse sink, raised-panel cabinets, beige cabinets, granite benchtops, brown splashback, brick splashback, stainless steel appliances, dark hardwood floors, with island and brown floor.
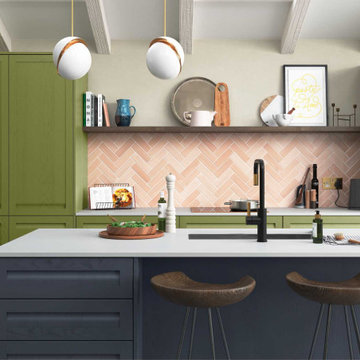
A chunky open shelf provides a practical and decorative feature which stylishly bridges the tall cabinets either side of the hob.
The brick backsplash acts as a decorative feature and adds character to the space while complementing the surrounding colours.
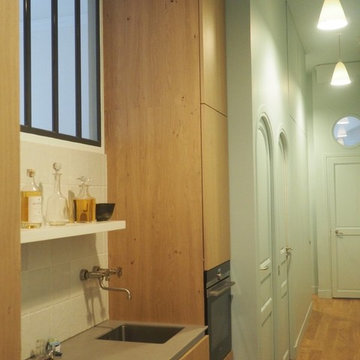
Inspiration for a small contemporary single-wall open plan kitchen in Paris with an undermount sink, flat-panel cabinets, medium wood cabinets, white splashback, brick splashback, black appliances, medium hardwood floors and no island.
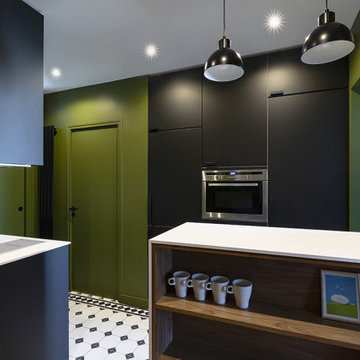
Inspiration for a small contemporary eat-in kitchen in Paris with an undermount sink, flat-panel cabinets, black cabinets, white splashback, brick splashback, panelled appliances and white benchtop.
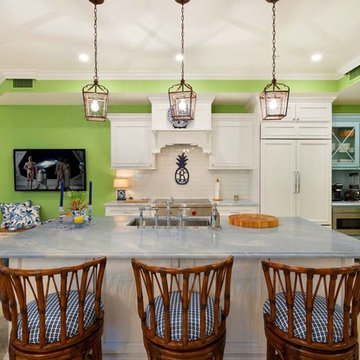
Kitchen
Inspiration for a mid-sized beach style single-wall open plan kitchen in Miami with an undermount sink, recessed-panel cabinets, white cabinets, marble benchtops, white splashback, brick splashback, stainless steel appliances, ceramic floors, with island, beige floor and blue benchtop.
Inspiration for a mid-sized beach style single-wall open plan kitchen in Miami with an undermount sink, recessed-panel cabinets, white cabinets, marble benchtops, white splashback, brick splashback, stainless steel appliances, ceramic floors, with island, beige floor and blue benchtop.
Green Kitchen with Brick Splashback Design Ideas
1