Green Kitchen with Multi-Coloured Floor Design Ideas
Refine by:
Budget
Sort by:Popular Today
1 - 20 of 184 photos
Item 1 of 3

Сергей Ананьев
Design ideas for a mid-sized contemporary u-shaped eat-in kitchen in Moscow with a single-bowl sink, flat-panel cabinets, green cabinets, solid surface benchtops, ceramic splashback, porcelain floors, multi-coloured floor, white benchtop, beige splashback, black appliances and a peninsula.
Design ideas for a mid-sized contemporary u-shaped eat-in kitchen in Moscow with a single-bowl sink, flat-panel cabinets, green cabinets, solid surface benchtops, ceramic splashback, porcelain floors, multi-coloured floor, white benchtop, beige splashback, black appliances and a peninsula.
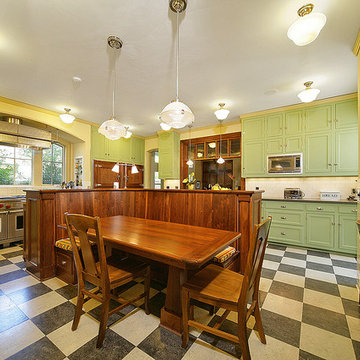
photographer: Terri Glanger
Photo of a traditional eat-in kitchen in Dallas with stainless steel appliances, recessed-panel cabinets, green cabinets and multi-coloured floor.
Photo of a traditional eat-in kitchen in Dallas with stainless steel appliances, recessed-panel cabinets, green cabinets and multi-coloured floor.
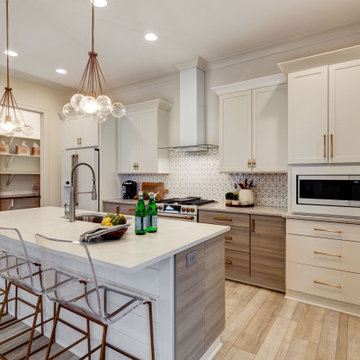
Mid-sized transitional single-wall kitchen in Indianapolis with an undermount sink, shaker cabinets, white cabinets, granite benchtops, white splashback, ceramic splashback, white appliances, vinyl floors, with island, multi-coloured floor and white benchtop.
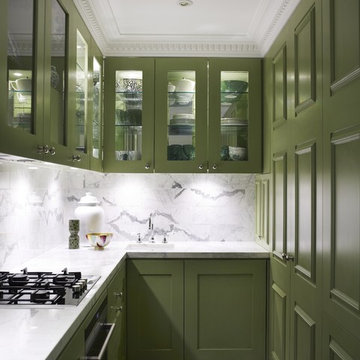
Design ideas for a contemporary u-shaped separate kitchen in Sydney with glass-front cabinets, green cabinets, white splashback, multi-coloured floor and marble splashback.

A NEW PERSPECTIVE
To hide an unsightly boiler, reclaimed doors from a Victorian school were used to create a bespoke cabinet that looks like it has always been there.
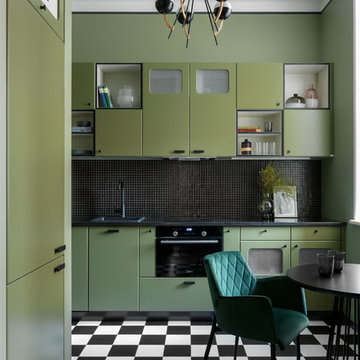
Small eclectic separate kitchen in Moscow with flat-panel cabinets, green cabinets, granite benchtops, black splashback, mosaic tile splashback, black appliances, porcelain floors, black benchtop, a drop-in sink, no island and multi-coloured floor.
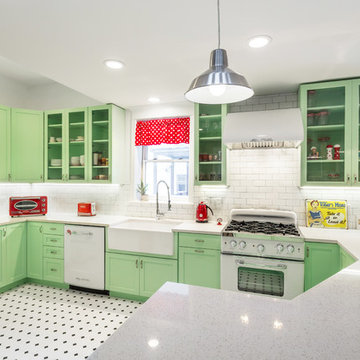
Adam Milton
Inspiration for a mid-sized traditional kitchen in Chicago with a farmhouse sink, green cabinets, quartz benchtops, white splashback, subway tile splashback, white appliances, a peninsula, glass-front cabinets and multi-coloured floor.
Inspiration for a mid-sized traditional kitchen in Chicago with a farmhouse sink, green cabinets, quartz benchtops, white splashback, subway tile splashback, white appliances, a peninsula, glass-front cabinets and multi-coloured floor.
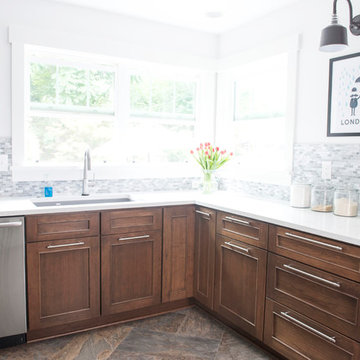
Plenty of light in this kitchen remodel by Angie! Paired with the rich, transitional cabinets the MSI Cashmere Carrarra countertops, light natural stone backsplash and white walls make this kitchen remodel feel incredibly open and airy. Large stainless pulls blend well with the appliances and don't distract from the overall beauty of the space.
The Dura Supreme stained Cherry Hazelnut finish on a wide modified shaker door and drawer front creates a transitional feel when paired with the other muted selections that really let the cabinetry shine!
Schedule a free consultation with one of our designers today:
https://paramount-kitchens.com/
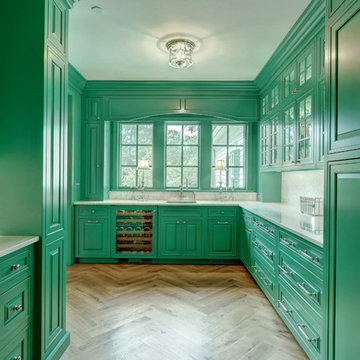
New Home Construction with a transitional flair with bold colors in this Butler's Pantry... that defines this home owners personality. Young and Energetic with a twist...
Photography Courtesy of: Rojahn Custom Cabinets

Small (144 square feet) kitchen packed with storage and style.
This is an example of a small transitional u-shaped separate kitchen in New York with an undermount sink, recessed-panel cabinets, blue cabinets, quartz benchtops, blue splashback, ceramic splashback, stainless steel appliances, linoleum floors, no island, multi-coloured floor and white benchtop.
This is an example of a small transitional u-shaped separate kitchen in New York with an undermount sink, recessed-panel cabinets, blue cabinets, quartz benchtops, blue splashback, ceramic splashback, stainless steel appliances, linoleum floors, no island, multi-coloured floor and white benchtop.
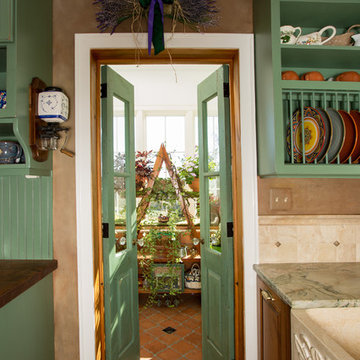
Set in the rolling hills of Virginia known for its horse farms and wineries, this new custom home has Old World charm by incorporating such elements as reclaimed barnwood floors, rustic wood and timewonn paint finishes, and other treasures found at home and abroad treasured by this international family.
Photos by :Greg Hadley
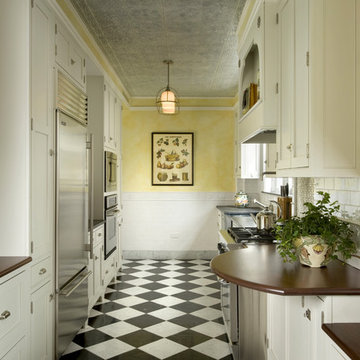
Our goal for the comprehensive renovation of this apartment was to maintain the vocabulary of this majestic pre-war structure. We enlarged openings and added transoms above to allow the infiltration of daylight into the Foyer. We created a Library in a deep saturated mahogany and completely replaced the Kitchen and Pantry, which were vintage 1960’s. Several years later, our client asked to have her home office relocated to the Living Room. We modified the layout, locating the office along the north facing windows, with office and entertainment equipment located in an armoire customized for this use. In addition to integrating many of the client’s existing furnishings, the design included new furnishings, custom carpeting and task lighting.
‘ALL PHOTOS BY PETER VITALE’
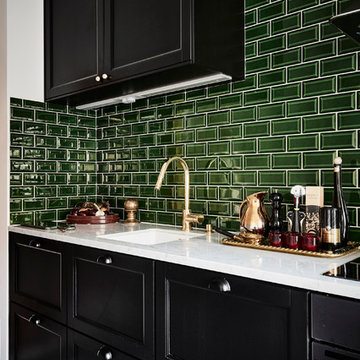
Anders Bergstedt
Photo of an eclectic single-wall eat-in kitchen in Gothenburg with a single-bowl sink, shaker cabinets, black cabinets, marble benchtops, green splashback, ceramic splashback, stainless steel appliances, no island and multi-coloured floor.
Photo of an eclectic single-wall eat-in kitchen in Gothenburg with a single-bowl sink, shaker cabinets, black cabinets, marble benchtops, green splashback, ceramic splashback, stainless steel appliances, no island and multi-coloured floor.
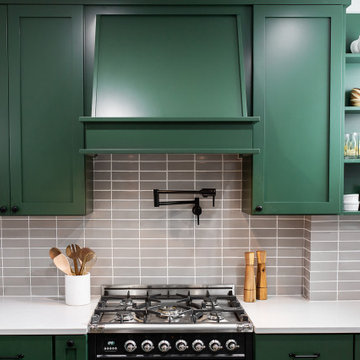
In smaller spaces, every inch counts. Open shelves give an extra bit of storage.
Photo of a mid-sized transitional l-shaped eat-in kitchen in Philadelphia with an undermount sink, shaker cabinets, green cabinets, quartz benchtops, brown splashback, porcelain splashback, black appliances, porcelain floors, a peninsula, multi-coloured floor and white benchtop.
Photo of a mid-sized transitional l-shaped eat-in kitchen in Philadelphia with an undermount sink, shaker cabinets, green cabinets, quartz benchtops, brown splashback, porcelain splashback, black appliances, porcelain floors, a peninsula, multi-coloured floor and white benchtop.
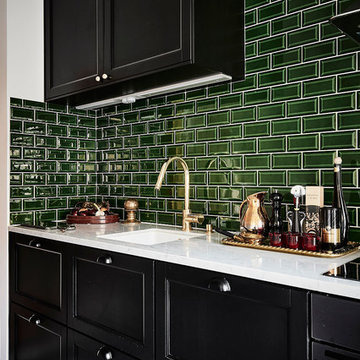
Anders Bergstedt
Design ideas for a small contemporary single-wall separate kitchen in Gothenburg with a single-bowl sink, black cabinets, marble benchtops, green splashback, stainless steel appliances, no island and multi-coloured floor.
Design ideas for a small contemporary single-wall separate kitchen in Gothenburg with a single-bowl sink, black cabinets, marble benchtops, green splashback, stainless steel appliances, no island and multi-coloured floor.
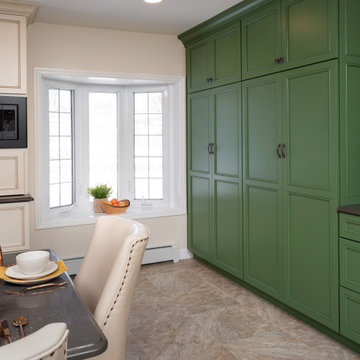
Who wouldn't love this much pantry space?! Yes please!
Mid-sized traditional l-shaped eat-in kitchen in St Louis with an undermount sink, flat-panel cabinets, green cabinets, quartz benchtops, beige splashback, ceramic splashback, stainless steel appliances, vinyl floors, with island, multi-coloured floor and grey benchtop.
Mid-sized traditional l-shaped eat-in kitchen in St Louis with an undermount sink, flat-panel cabinets, green cabinets, quartz benchtops, beige splashback, ceramic splashback, stainless steel appliances, vinyl floors, with island, multi-coloured floor and grey benchtop.
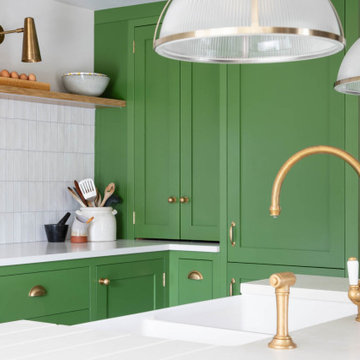
This bespoke family kitchen was part of the renovation of a period home in Frome. The ground floor is a half basement and struggled with dark rooms and a layout that did not function well for family life. New windows were added to the adjoining dining room and crisp white finishes and clever lighting have transformed the space. Bespoke cabinets maximised the limited head height and corner space. Designed in a classic shaker style and painted in Hopper by Little Greene with classic burnished brass ironmongery, it is a timeless design.
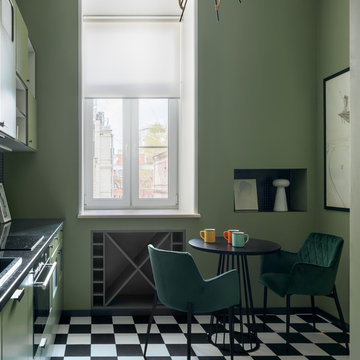
Design ideas for a small eclectic single-wall separate kitchen in Moscow with flat-panel cabinets, green cabinets, granite benchtops, porcelain floors, black benchtop, multi-coloured floor, a drop-in sink, black appliances and no island.
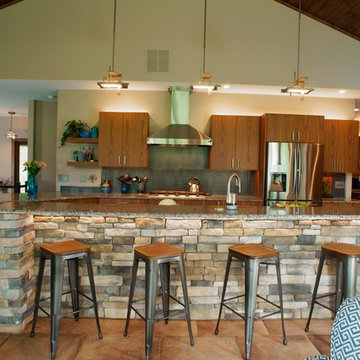
Signature Custom Cabinetry, Prairie door style, slab doors
Photo of a large contemporary galley open plan kitchen in Philadelphia with an undermount sink, flat-panel cabinets, medium wood cabinets, granite benchtops, grey splashback, mosaic tile splashback, stainless steel appliances, porcelain floors, with island, multi-coloured floor and multi-coloured benchtop.
Photo of a large contemporary galley open plan kitchen in Philadelphia with an undermount sink, flat-panel cabinets, medium wood cabinets, granite benchtops, grey splashback, mosaic tile splashback, stainless steel appliances, porcelain floors, with island, multi-coloured floor and multi-coloured benchtop.
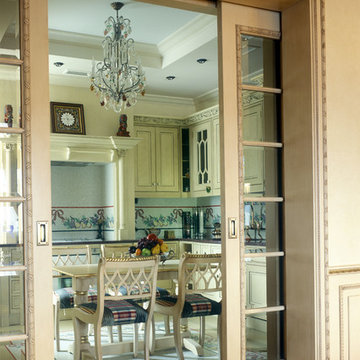
авторы: Михаил и Дмитрий Ганевич
This is an example of a mid-sized traditional l-shaped separate kitchen in Moscow with a double-bowl sink, raised-panel cabinets, beige cabinets, marble benchtops, multi-coloured splashback, mosaic tile splashback, white appliances, marble floors, multi-coloured floor and red benchtop.
This is an example of a mid-sized traditional l-shaped separate kitchen in Moscow with a double-bowl sink, raised-panel cabinets, beige cabinets, marble benchtops, multi-coloured splashback, mosaic tile splashback, white appliances, marble floors, multi-coloured floor and red benchtop.
Green Kitchen with Multi-Coloured Floor Design Ideas
1