Green Kitchen with Porcelain Splashback Design Ideas
Refine by:
Budget
Sort by:Popular Today
1 - 20 of 424 photos
Item 1 of 3
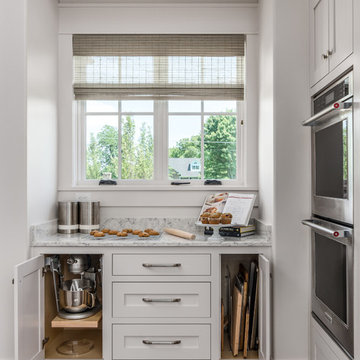
This baking center has a kitchenaid mixer stand that can be lifted up to be flush with the countertops, then tucked away below the countertop when not in use. There is plenty of storage for rolling pins, measuring cups, etc. The right cabinet has vertical storage for baking + cookie sheets. Additionally, the toe kick can come out to provide a platform for the homeowner to stand on for additional height while baking.
Photography: Garett + Carrie Buell of Studiobuell/ studiobuell.com
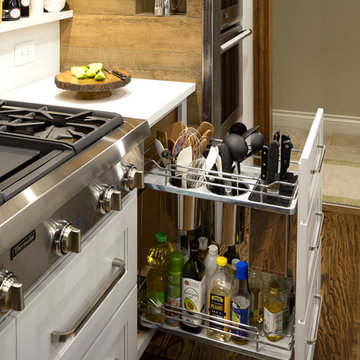
This creative transitional space was transformed from a very dated layout that did not function well for our homeowners - who enjoy cooking for both their family and friends. They found themselves cooking on a 30" by 36" tiny island in an area that had much more potential. A completely new floor plan was in order. An unnecessary hallway was removed to create additional space and a new traffic pattern. New doorways were created for access from the garage and to the laundry. Just a couple of highlights in this all Thermador appliance professional kitchen are the 10 ft island with two dishwashers (also note the heated tile area on the functional side of the island), double floor to ceiling pull-out pantries flanking the refrigerator, stylish soffited area at the range complete with burnished steel, niches and shelving for storage. Contemporary organic pendants add another unique texture to this beautiful, welcoming, one of a kind kitchen! Photos by David Cobb Photography.

Inspiration for a mid-sized country single-wall kitchen in Gloucestershire with a farmhouse sink, shaker cabinets, green cabinets, wood benchtops, beige splashback, porcelain splashback, ceramic floors and grey floor.
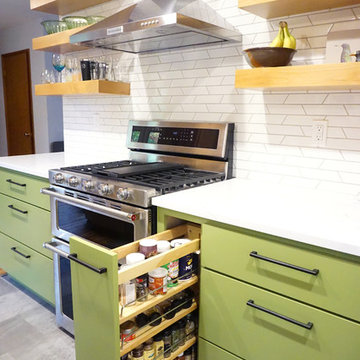
Inspiration for a mid-sized midcentury galley kitchen in Portland with a farmhouse sink, flat-panel cabinets, medium wood cabinets, quartz benchtops, white splashback, porcelain splashback, stainless steel appliances, vinyl floors, grey floor and white benchtop.
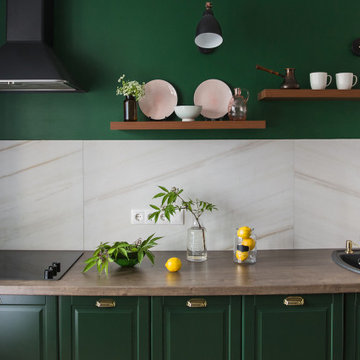
Inspiration for a small traditional l-shaped eat-in kitchen in Saint Petersburg with a drop-in sink, recessed-panel cabinets, green cabinets, laminate benchtops, beige splashback, porcelain splashback, black appliances, vinyl floors, no island, brown floor and brown benchtop.
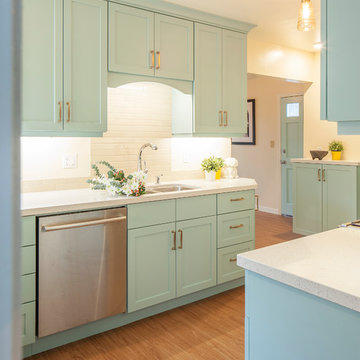
Inspiration for a mid-sized galley kitchen in San Francisco with an undermount sink, flat-panel cabinets, blue cabinets, quartz benchtops, white splashback, porcelain splashback, stainless steel appliances and beige floor.
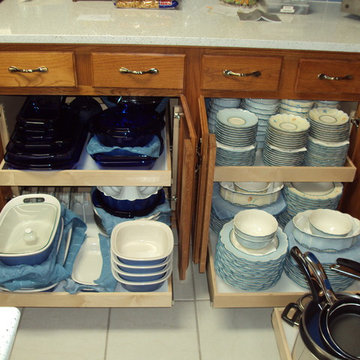
Design ideas for a mid-sized traditional l-shaped open plan kitchen in Austin with raised-panel cabinets, medium wood cabinets, solid surface benchtops, blue splashback, porcelain splashback, stainless steel appliances and ceramic floors.

Farmhouse meets coastal in this timeless kitchen with white oak cabinets, brass hardware, two dishwashers + double faucets, multiple pull out trash cans, custom white oak range hood, paneled wolf appliances, and tons of storage.
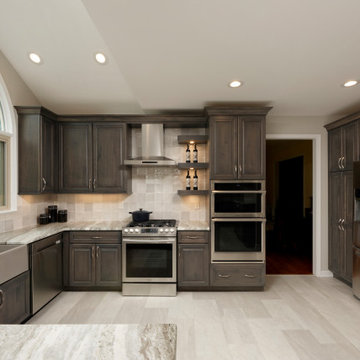
Transitional eat-in kitchen in DC Metro with a farmhouse sink, raised-panel cabinets, dark wood cabinets, quartzite benchtops, grey splashback, porcelain splashback, stainless steel appliances, vinyl floors, with island, grey floor and multi-coloured benchtop.
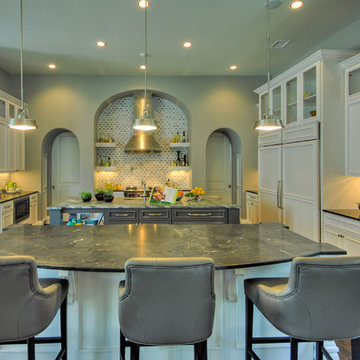
SilverLeaf Custom Homes' San Antonio 2012 Parade of Homes Entry. Interior Design by Interiors by KM. Photos Courtesy: Siggi Ragnar.
Large contemporary u-shaped eat-in kitchen in Austin with an undermount sink, shaker cabinets, white cabinets, granite benchtops, grey splashback, porcelain splashback, white appliances, dark hardwood floors and multiple islands.
Large contemporary u-shaped eat-in kitchen in Austin with an undermount sink, shaker cabinets, white cabinets, granite benchtops, grey splashback, porcelain splashback, white appliances, dark hardwood floors and multiple islands.
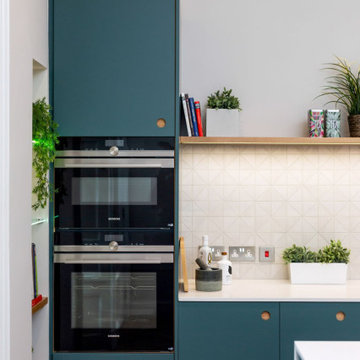
The Royal Mile Kitchen perfects the collaboration between contemporary & character features in this beautiful, historic home. The kitchen uses a clean and fresh colour scheme with White Quartz worktops and Inchyra Blue painted handleless cabinets throughout. The ultra-sleek large island provides a stunning centrepiece and makes a statement with its wraparound worktop. A convenient seating area is cleverly created around the island, allowing the perfect space for informal dining.
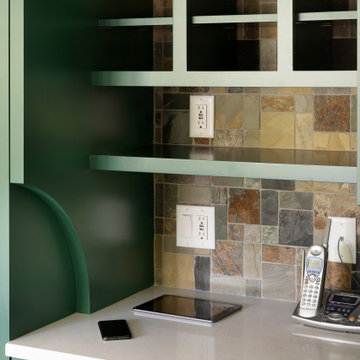
Built-in space used as a 'catch all' and charging station, complete with mail slots, open shelving, plenty of outlets and a home phone!
Photo of a mid-sized transitional u-shaped eat-in kitchen in Minneapolis with a farmhouse sink, shaker cabinets, green cabinets, quartz benchtops, white splashback, porcelain splashback, stainless steel appliances, ceramic floors, a peninsula, grey floor and white benchtop.
Photo of a mid-sized transitional u-shaped eat-in kitchen in Minneapolis with a farmhouse sink, shaker cabinets, green cabinets, quartz benchtops, white splashback, porcelain splashback, stainless steel appliances, ceramic floors, a peninsula, grey floor and white benchtop.
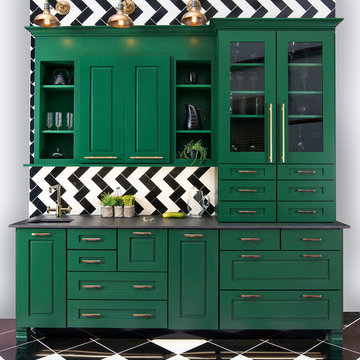
Inspiration for a transitional kitchen in Sacramento with an undermount sink, raised-panel cabinets, green cabinets, soapstone benchtops, black splashback, porcelain splashback, coloured appliances, porcelain floors and black floor.
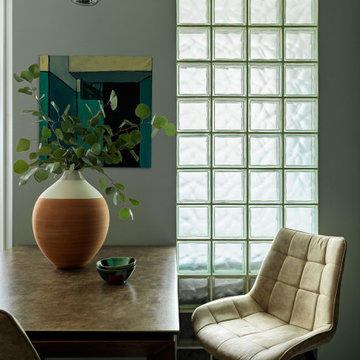
Inspiration for a small contemporary l-shaped eat-in kitchen in Moscow with a single-bowl sink, flat-panel cabinets, black cabinets, beige splashback, porcelain splashback, black appliances, porcelain floors, no island, grey floor and black benchtop.
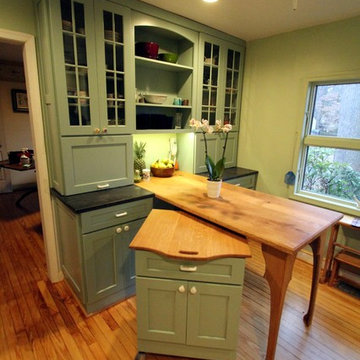
The owner made this beautiful oak table and the cutting board top on the rolling cabinet.
This is an example of a small arts and crafts u-shaped separate kitchen in DC Metro with a farmhouse sink, flat-panel cabinets, green cabinets, soapstone benchtops, white splashback, porcelain splashback, stainless steel appliances, light hardwood floors, no island and orange floor.
This is an example of a small arts and crafts u-shaped separate kitchen in DC Metro with a farmhouse sink, flat-panel cabinets, green cabinets, soapstone benchtops, white splashback, porcelain splashback, stainless steel appliances, light hardwood floors, no island and orange floor.
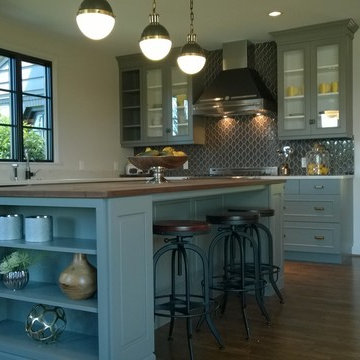
Painted blue gray cabinets give a unique feel to this kitchen. With contrasting white interior in the class panel upper cabinets, showcasing the dishes inside.
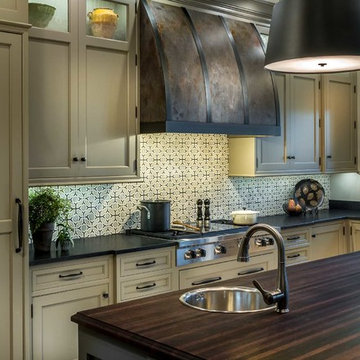
48" wide Wolf Range Top with very special steel hood with straps and patina. Peruvian Walnut island tops.
Photo Bruce Van Inwegen
Design ideas for an expansive traditional u-shaped separate kitchen in Chicago with a farmhouse sink, beaded inset cabinets, grey cabinets, granite benchtops, multi-coloured splashback, porcelain splashback, panelled appliances, medium hardwood floors, with island and brown floor.
Design ideas for an expansive traditional u-shaped separate kitchen in Chicago with a farmhouse sink, beaded inset cabinets, grey cabinets, granite benchtops, multi-coloured splashback, porcelain splashback, panelled appliances, medium hardwood floors, with island and brown floor.
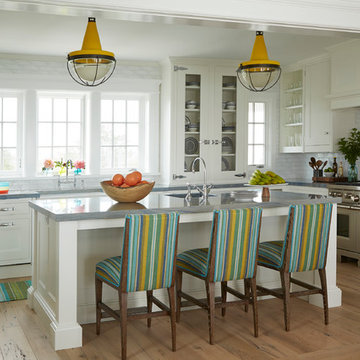
Inspiration for a large beach style l-shaped eat-in kitchen in New York with a farmhouse sink, recessed-panel cabinets, white cabinets, quartzite benchtops, white splashback, porcelain splashback, stainless steel appliances, medium hardwood floors and with island.
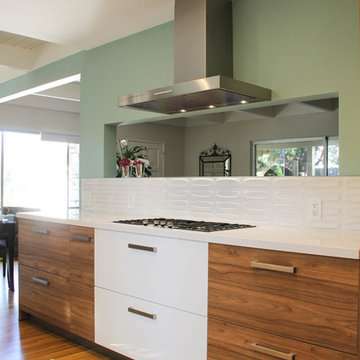
Bluehaus Interiors
Mid-sized contemporary u-shaped eat-in kitchen in Los Angeles with a drop-in sink, flat-panel cabinets, white cabinets, quartz benchtops, white splashback, porcelain splashback, stainless steel appliances and no island.
Mid-sized contemporary u-shaped eat-in kitchen in Los Angeles with a drop-in sink, flat-panel cabinets, white cabinets, quartz benchtops, white splashback, porcelain splashback, stainless steel appliances and no island.
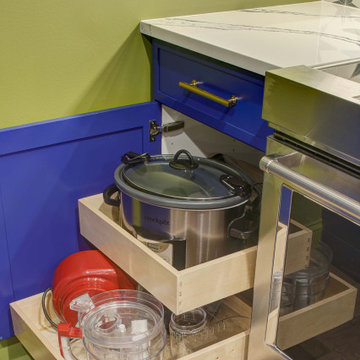
The in-law suite kitchen could only be in a small corner of the basement. The kitchen design started with the question: how small can this kitchen be? The compact layout was designed to provide generous counter space, comfortable walking clearances, and abundant storage. The bold colors and fun patterns anchored by the warmth of the dark wood flooring create a happy and invigorating space.
SQUARE FEET: 140
Green Kitchen with Porcelain Splashback Design Ideas
1