Green Kitchen with Stainless Steel Benchtops Design Ideas
Refine by:
Budget
Sort by:Popular Today
1 - 20 of 143 photos
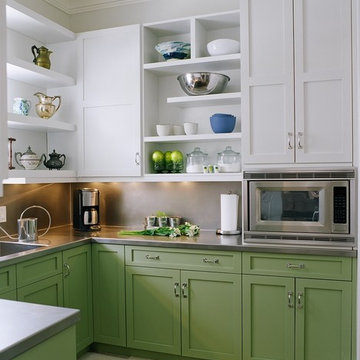
Vibra Stainless Steel Countertop and Backsplash with Integral Stainless Steel Sink by FourSeasons MetalWorks.
Kitchen Design and Cabinets by Hermitage Kitchen Design Gallery in Nashville, TN

Windows and door panels reaching for the 12 foot ceilings flood this kitchen with natural light. Custom stainless cabinetry with an integral sink and commercial style faucet carry out the industrial theme of the space.
Photo by Lincoln Barber
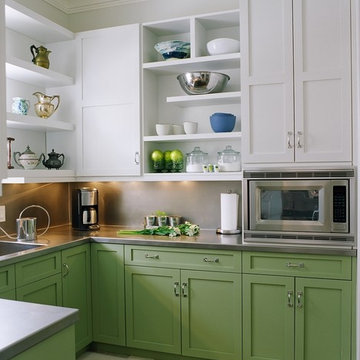
Designed by Melissa M. Sutherland, CKD, Allied ASID, Photo by Bill LaFevor
Vibra Stainless Steel Countertop and Backsplash with Integral Stainless Steel Sink by FourSeasons MetalWorks.
Kitchen Design and Cabinets by Hermitage Kitchen Design Gallery in Nashville, TN
Featured in online article at: http://www.homeportfolio.com/kitchen/kitchens-with-open-cabinets-and-shelving/
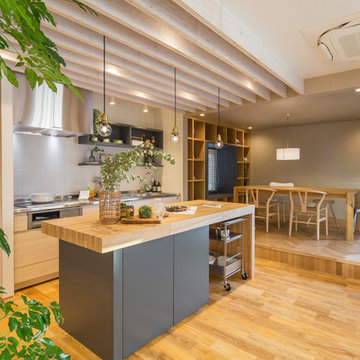
Photo of a contemporary single-wall eat-in kitchen in Nagoya with flat-panel cabinets, grey cabinets, stainless steel benchtops, grey splashback, light hardwood floors, with island and brown floor.
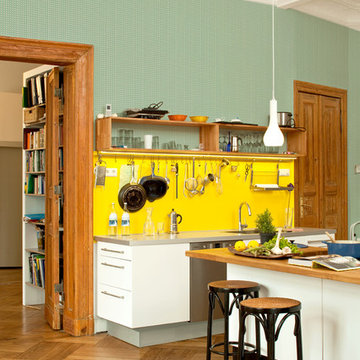
Design ideas for a large eclectic open plan kitchen in Berlin with flat-panel cabinets, white cabinets, yellow splashback, stainless steel appliances, medium hardwood floors, with island, an integrated sink and stainless steel benchtops.
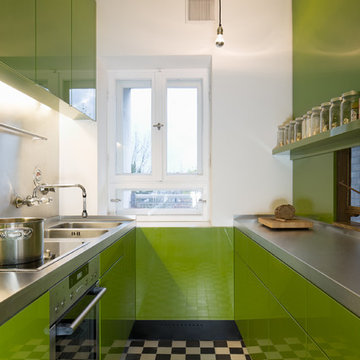
Fotograf: Werner Huthmacher
Design ideas for a small contemporary galley separate kitchen in Cologne with flat-panel cabinets, green cabinets, stainless steel benchtops, a double-bowl sink, metallic splashback, stainless steel appliances and no island.
Design ideas for a small contemporary galley separate kitchen in Cologne with flat-panel cabinets, green cabinets, stainless steel benchtops, a double-bowl sink, metallic splashback, stainless steel appliances and no island.
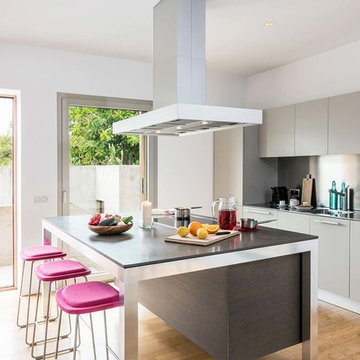
Ben G Waller Photography
Contemporary kitchen in Palma de Mallorca with a single-bowl sink, flat-panel cabinets, grey cabinets, stainless steel benchtops, metallic splashback, light hardwood floors and with island.
Contemporary kitchen in Palma de Mallorca with a single-bowl sink, flat-panel cabinets, grey cabinets, stainless steel benchtops, metallic splashback, light hardwood floors and with island.
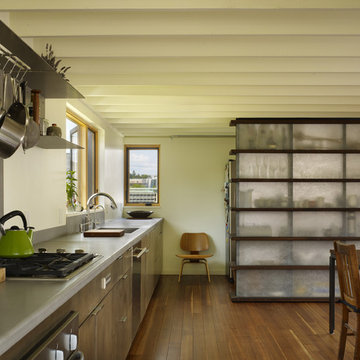
The modern kitchen designed by chadbourne + doss architects is a composition of wood and stainless steel. The Pantry is enclosed in translucent fiberglass acrylic.
Photo by Benjamin Benschneider
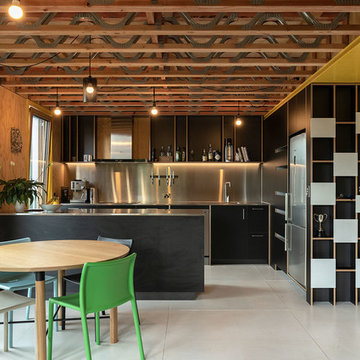
Simon Devitt Photograher
Contemporary l-shaped eat-in kitchen in Dunedin with flat-panel cabinets, black cabinets, stainless steel benchtops, grey splashback, stainless steel appliances, a peninsula, white floor, grey benchtop and an integrated sink.
Contemporary l-shaped eat-in kitchen in Dunedin with flat-panel cabinets, black cabinets, stainless steel benchtops, grey splashback, stainless steel appliances, a peninsula, white floor, grey benchtop and an integrated sink.

自然と共に暮らす家-和モダンの平屋
木造・平屋、和モダンの一戸建て住宅。
田園風景の中で、「建築・デザイン」×「自然・アウトドア」が融合し、「豊かな暮らし」を実現する住まいです。
Single-wall open plan kitchen in Other with medium wood cabinets, stainless steel benchtops, white splashback, cement tile splashback, stainless steel appliances, medium hardwood floors, a peninsula, brown floor, grey benchtop and wood.
Single-wall open plan kitchen in Other with medium wood cabinets, stainless steel benchtops, white splashback, cement tile splashback, stainless steel appliances, medium hardwood floors, a peninsula, brown floor, grey benchtop and wood.
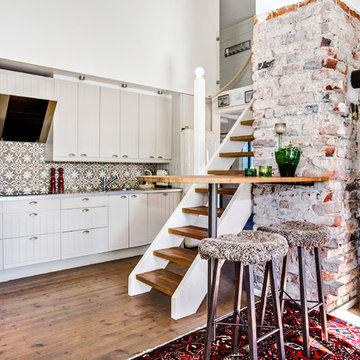
Design ideas for a large country single-wall eat-in kitchen in Stockholm with a drop-in sink, beige cabinets, stainless steel benchtops, multi-coloured splashback, medium hardwood floors, a peninsula and flat-panel cabinets.
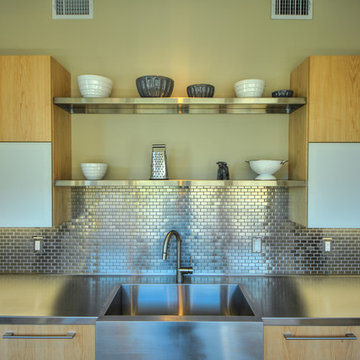
In partnership with Joubert Design-Build, BKC designer Jennifer Rogers designed and implemented Crystal Cabinet Works Inc. cabinetry throughout this spacious San Antonio Parade Home. Butler's Pantry: Springfield door style, Natural Maple, with flip-up doors.
Photo by: Siggi Ragnar
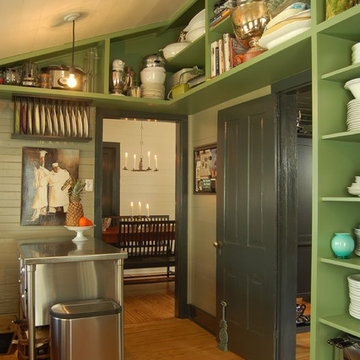
This is an example of an eclectic separate kitchen in Austin with stainless steel appliances, open cabinets, green cabinets and stainless steel benchtops.
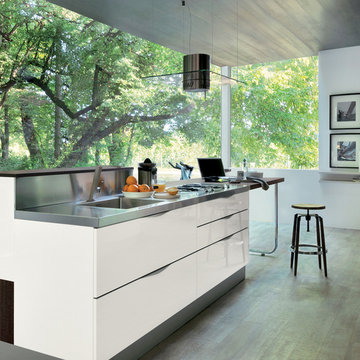
Beyond the cutting edge.
Wood as the hallmark trait of a range that walks the cutting edge of design without sacrificing spontaneity. Dedicated to the more demanding, who seek the combination of wood finishes with matte and gloss lacquers.
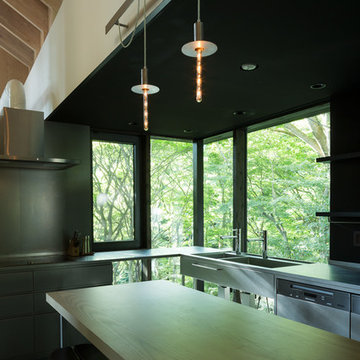
森の中のキッチン.ステンレスカウンターに外の緑が映り込む
Large modern l-shaped separate kitchen in Tokyo Suburbs with a double-bowl sink, stainless steel benchtops, black splashback, stainless steel appliances and marble floors.
Large modern l-shaped separate kitchen in Tokyo Suburbs with a double-bowl sink, stainless steel benchtops, black splashback, stainless steel appliances and marble floors.
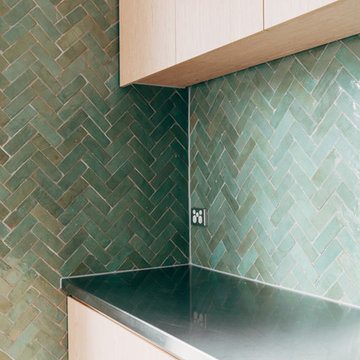
This is an example of a mid-sized contemporary galley open plan kitchen in Melbourne with an undermount sink, light wood cabinets, stainless steel benchtops, green splashback, mosaic tile splashback, stainless steel appliances, concrete floors, with island and grey floor.
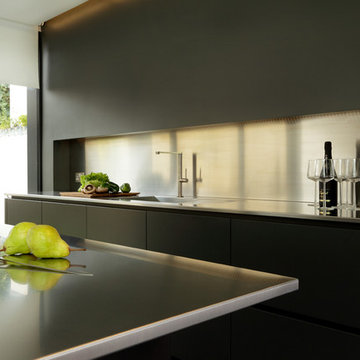
Kitchen in Matt Graphite with satin brushed stainless steel worktop and backsplash, polished concrete floor.
Kitchen style; one side of wall of units with island.
Appliances; Westin ceiling extractor, other appliances provided by client.
The dark tones of the kitchen and floor with the full glass wall works beautifully to accentuate the contrast between light and dark. This creates a beautiful room that transforms as the day turns into night.
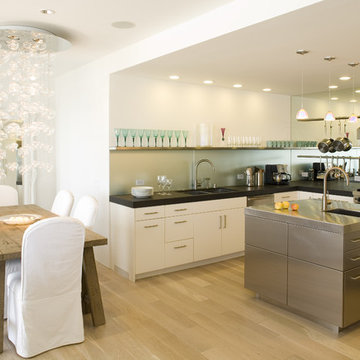
Design by Mark English Architects, http://www.houzz.com/photos/professionals/313/Mark-English-Architects-AIA, cabinets by Mueller Nichols
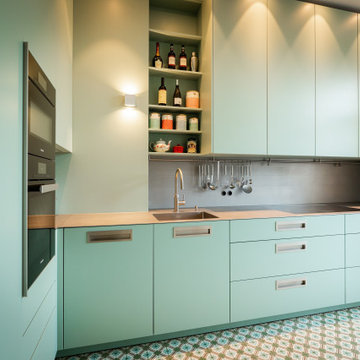
Small contemporary l-shaped separate kitchen in Frankfurt with an integrated sink, flat-panel cabinets, turquoise cabinets, stainless steel benchtops, grey splashback, metal splashback, black appliances, turquoise floor, grey benchtop and no island.
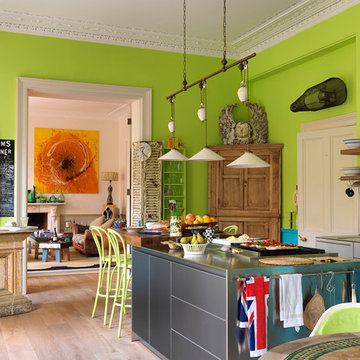
This London townhouse is packed full of colour and vitality. From the lime green kitchen to the yellow ochre lounge area and magenta games room, the colours lend each room a unique energy and vibrancy.
The bathroom is a place of calm in a riot of colours and styles. The classic bathroom products offer effortless style and stand out against the more muted colour palette. The polished Spey bath is our longest and perfect for the large family that the room serves, as is our largest basin the Kinloch and tallest 6 bar towel rail, draped with delightful splashes of colour
Green Kitchen with Stainless Steel Benchtops Design Ideas
1