Green Kitchen with Wallpaper Design Ideas
Refine by:
Budget
Sort by:Popular Today
1 - 20 of 31 photos

Inspiration for a mid-sized transitional l-shaped eat-in kitchen in Atlanta with an undermount sink, beaded inset cabinets, green cabinets, granite benchtops, multi-coloured splashback, ceramic splashback, stainless steel appliances, medium hardwood floors, with island, brown floor, white benchtop and wallpaper.

This is an example of a large eclectic eat-in kitchen in Los Angeles with a farmhouse sink, shaker cabinets, quartz benchtops, white splashback, coloured appliances, ceramic floors, green floor, white benchtop and wallpaper.
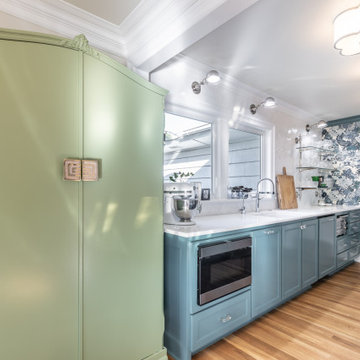
a non-functional 1940's galley kitchen, renovated with new cabinets, appliances, including a microwave drawer and a separate coffe bar to save space and give the small kitchen area an open feel. The owner chose bold colors and wall treatments tomake the space standout
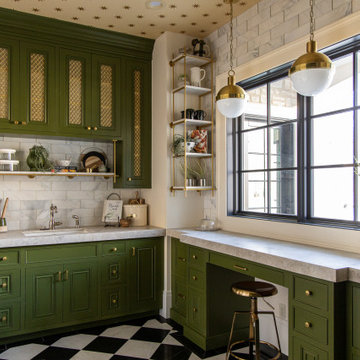
pantry
Design ideas for a transitional l-shaped kitchen in Salt Lake City with an undermount sink, recessed-panel cabinets, green cabinets, grey splashback, no island, multi-coloured floor, grey benchtop and wallpaper.
Design ideas for a transitional l-shaped kitchen in Salt Lake City with an undermount sink, recessed-panel cabinets, green cabinets, grey splashback, no island, multi-coloured floor, grey benchtop and wallpaper.
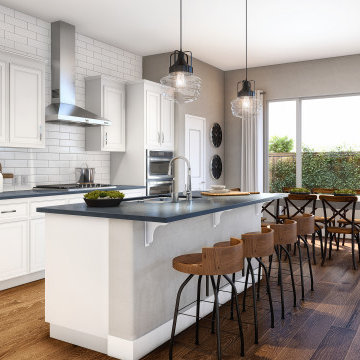
Interior Design Rendering: open concept kitchen dining room
Design ideas for a mid-sized modern single-wall eat-in kitchen with a double-bowl sink, beaded inset cabinets, white cabinets, marble benchtops, white splashback, ceramic splashback, stainless steel appliances, medium hardwood floors, with island, brown floor, grey benchtop and wallpaper.
Design ideas for a mid-sized modern single-wall eat-in kitchen with a double-bowl sink, beaded inset cabinets, white cabinets, marble benchtops, white splashback, ceramic splashback, stainless steel appliances, medium hardwood floors, with island, brown floor, grey benchtop and wallpaper.
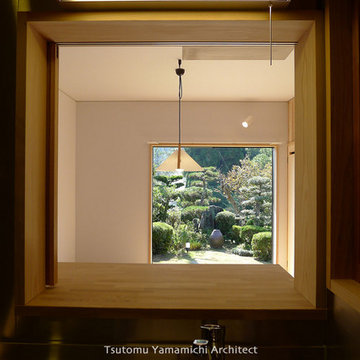
キッチンとダイニングをつなぐ窓/ダイニング越しに庭を眺める
Photo by:山道 勉
Design ideas for a mid-sized scandinavian galley separate kitchen in Other with an integrated sink, open cabinets, white cabinets, stainless steel benchtops, white splashback, stainless steel appliances, light hardwood floors, beige floor, beige benchtop, no island and wallpaper.
Design ideas for a mid-sized scandinavian galley separate kitchen in Other with an integrated sink, open cabinets, white cabinets, stainless steel benchtops, white splashback, stainless steel appliances, light hardwood floors, beige floor, beige benchtop, no island and wallpaper.
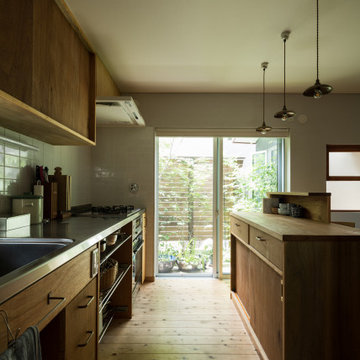
Photo of a galley eat-in kitchen in Tokyo Suburbs with beaded inset cabinets, dark wood cabinets, stainless steel benchtops, light hardwood floors, with island, beige floor and wallpaper.
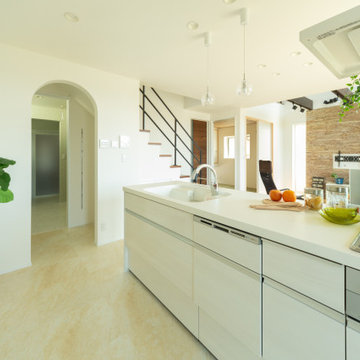
リクシルのシステムキッチンは標準仕様です。水栓は手をかざすだけの動作で汚れを気にせず使っていただけます。
Inspiration for a scandinavian single-wall open plan kitchen in Kobe with white cabinets, solid surface benchtops, white splashback, no island, beige floor, white benchtop and wallpaper.
Inspiration for a scandinavian single-wall open plan kitchen in Kobe with white cabinets, solid surface benchtops, white splashback, no island, beige floor, white benchtop and wallpaper.
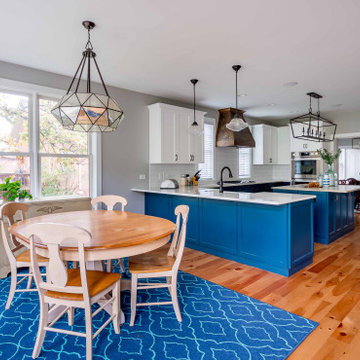
Large country l-shaped eat-in kitchen in Chicago with a farmhouse sink, shaker cabinets, turquoise cabinets, marble benchtops, white splashback, porcelain splashback, stainless steel appliances, light hardwood floors, with island, brown floor, multi-coloured benchtop and wallpaper.
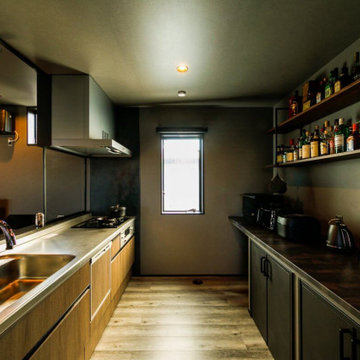
キッチン背面の棚には、ご夫婦が二人とも大好きなお酒類が所狭しと並んでいます。オープンシェルフのため、お酒がインテリアとしての「ディスプレイ」の役目も果たしています。
Design ideas for a mid-sized industrial single-wall open plan kitchen in Tokyo Suburbs with an integrated sink, flat-panel cabinets, brown cabinets, black appliances, light hardwood floors, with island, brown floor and wallpaper.
Design ideas for a mid-sized industrial single-wall open plan kitchen in Tokyo Suburbs with an integrated sink, flat-panel cabinets, brown cabinets, black appliances, light hardwood floors, with island, brown floor and wallpaper.
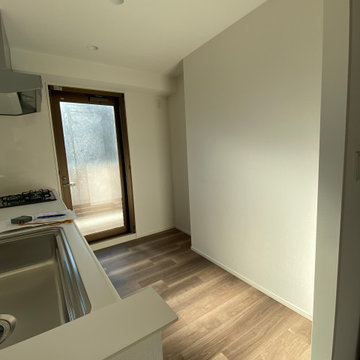
マンションの一般的なキッチンです。
天井高:2200㎜ 食器棚スペース:W約1650㎜
Photo of a single-wall open plan kitchen in Tokyo with medium wood cabinets, plywood floors, beige floor, white benchtop and wallpaper.
Photo of a single-wall open plan kitchen in Tokyo with medium wood cabinets, plywood floors, beige floor, white benchtop and wallpaper.
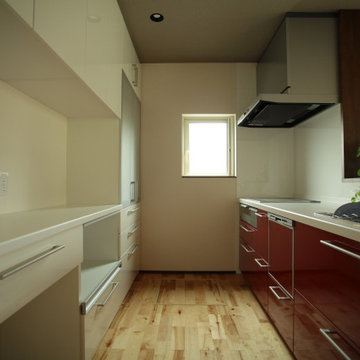
This is an example of a modern single-wall open plan kitchen in Other with an integrated sink, solid surface benchtops, white splashback, light hardwood floors, beige floor, white benchtop and wallpaper.
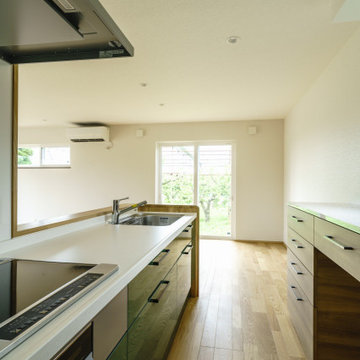
来客中も子どもたちが遊べるスペースがほしい。
家族それぞれの部屋をつくってあげたい。
でも、お家にコストをかけ過ぎたくない。
広いリビングとセカンドリビングの開放感を。
コーディネートは飽きがこないように落ち着いた色で。
家族のためだけの動線を考え、たったひとつ間取りにたどり着いた。
そんな理想を取り入れた建築計画を一緒に考えました。
そして、家族の想いがまたひとつカタチになりました。
家族構成:夫婦+親+子供2人
施工面積:132.48 ㎡ ( 40.07 坪)
竣工:2021年 8月
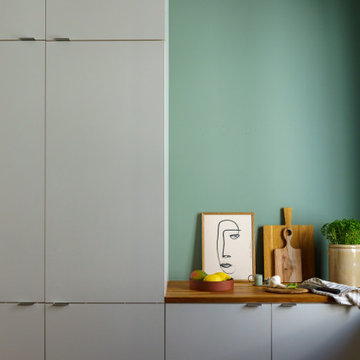
Design ideas for a mid-sized eclectic u-shaped separate kitchen in Frankfurt with flat-panel cabinets, white cabinets, wood benchtops, green splashback, medium hardwood floors, no island and wallpaper.
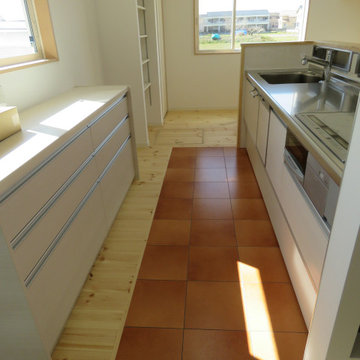
動線を考えた配置で家族がみんな楽しい食事が出来ます。
Large mediterranean single-wall eat-in kitchen in Other with an integrated sink, flat-panel cabinets, white cabinets, stainless steel benchtops, white splashback, glass sheet splashback, stainless steel appliances, vinyl floors, a peninsula, brown floor, grey benchtop and wallpaper.
Large mediterranean single-wall eat-in kitchen in Other with an integrated sink, flat-panel cabinets, white cabinets, stainless steel benchtops, white splashback, glass sheet splashback, stainless steel appliances, vinyl floors, a peninsula, brown floor, grey benchtop and wallpaper.
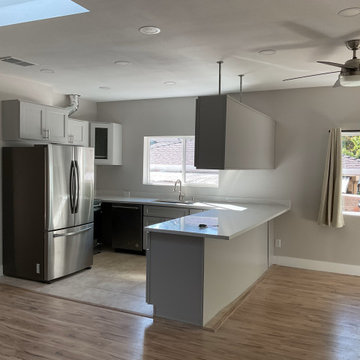
U-shape makes the workflow in the kitchen quick and easy. Additional ceiling hung cabinetry provides sufficient storage space. Muted colours lend an understated elegance and spaciousness to the kitchen.
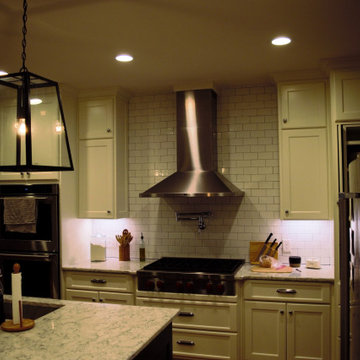
Design ideas for a mid-sized kitchen in Atlanta with a drop-in sink, shaker cabinets, white cabinets, granite benchtops, white splashback, stone tile splashback, stainless steel appliances, medium hardwood floors, with island, brown floor, white benchtop and wallpaper.
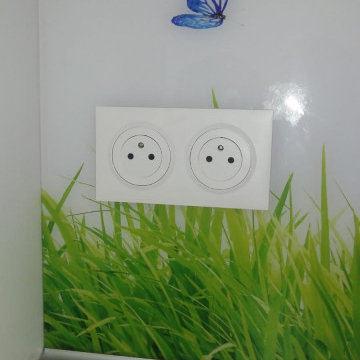
Cuisine ouverte blanche et florale.
This is an example of a mid-sized country l-shaped open plan kitchen in Paris with an undermount sink, wood benchtops, panelled appliances, cement tiles, no island, beige floor, brown benchtop and wallpaper.
This is an example of a mid-sized country l-shaped open plan kitchen in Paris with an undermount sink, wood benchtops, panelled appliances, cement tiles, no island, beige floor, brown benchtop and wallpaper.
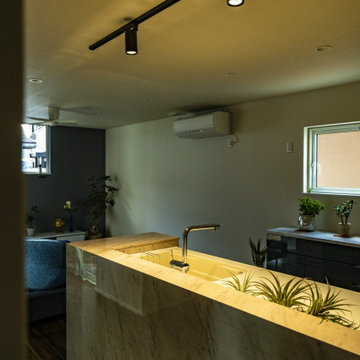
ナチュラル、自然素材のインテリアは苦手。
洗練されたシックなデザインにしたい。
ブラックの大判タイルや大理石のアクセント。
それぞれ部屋にも可変性のあるプランを考え。
家族のためだけの動線を考え、たったひとつ間取りにたどり着いた。
快適に暮らせるように断熱窓もトリプルガラスで覆った。
そんな理想を取り入れた建築計画を一緒に考えました。
そして、家族の想いがまたひとつカタチになりました。
外皮平均熱貫流率(UA値) : 0.42W/m2・K
気密測定隙間相当面積(C値):1.00cm2/m2
断熱等性能等級 : 等級[4]
一次エネルギー消費量等級 : 等級[5]
耐震等級 : 等級[3]
構造計算:許容応力度計算
仕様:
長期優良住宅認定
山形市産材利用拡大促進事業
やまがた健康住宅認定
山形の家づくり利子補給(寒さ対策・断熱化型)
家族構成:30代夫婦
施工面積:122.55 ㎡ ( 37.07 坪)
竣工:2020年12月
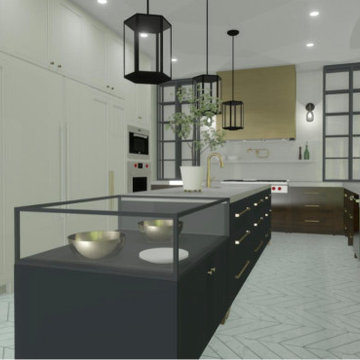
Inset face frame kitchen cabinets
Photo of a large modern u-shaped open plan kitchen in Toronto with an undermount sink, shaker cabinets, light wood cabinets, quartz benchtops, beige splashback, porcelain splashback, panelled appliances, ceramic floors, with island, black floor, beige benchtop and wallpaper.
Photo of a large modern u-shaped open plan kitchen in Toronto with an undermount sink, shaker cabinets, light wood cabinets, quartz benchtops, beige splashback, porcelain splashback, panelled appliances, ceramic floors, with island, black floor, beige benchtop and wallpaper.
Green Kitchen with Wallpaper Design Ideas
1