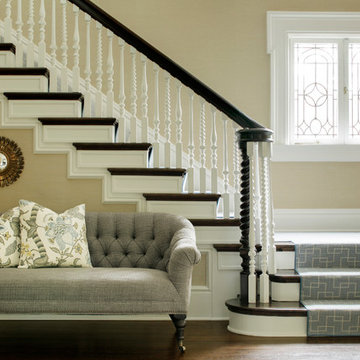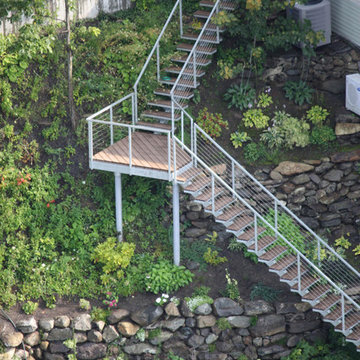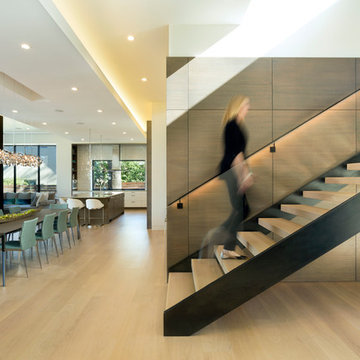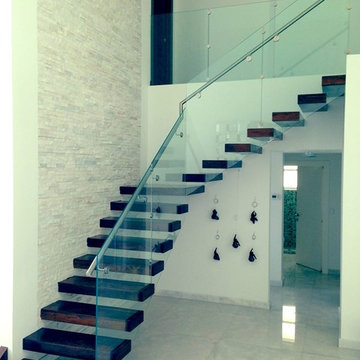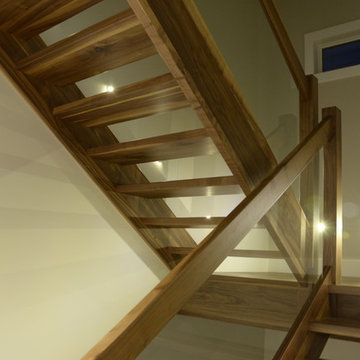Green L-shaped Staircase Design Ideas
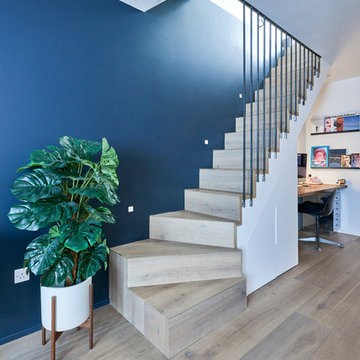
Guy Lockwood
Photo of a contemporary wood l-shaped staircase in London with wood risers and metal railing.
Photo of a contemporary wood l-shaped staircase in London with wood risers and metal railing.
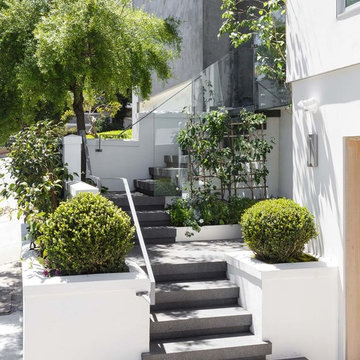
This is an example of a contemporary concrete l-shaped staircase in San Francisco with concrete risers and metal railing.
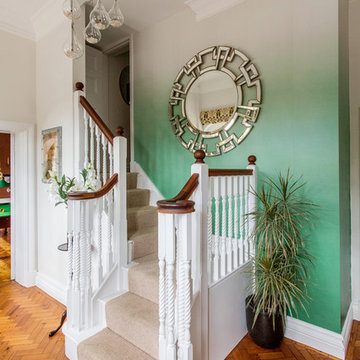
Mid-sized eclectic carpeted l-shaped staircase in Oxfordshire with carpet risers and wood railing.
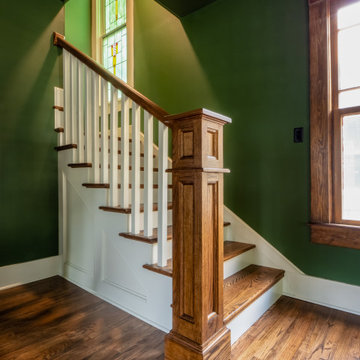
This dark and moody staircase matches the craftsman style of the house. The walls are painted a dark green, contrasting the hardwood treads and white baseboards, while complimenting the original stained glass window the illuminates the space.
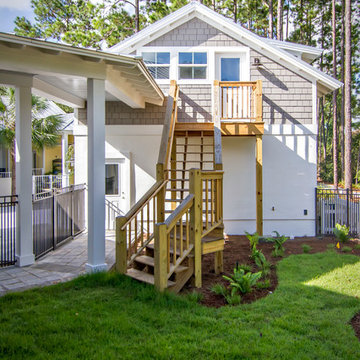
The Island House built by Glenn Layton Homes in Paradise Key South Beach, Jacksonville Beach, Florida.
Photo of a mid-sized beach style wood l-shaped staircase in Jacksonville with wood risers.
Photo of a mid-sized beach style wood l-shaped staircase in Jacksonville with wood risers.
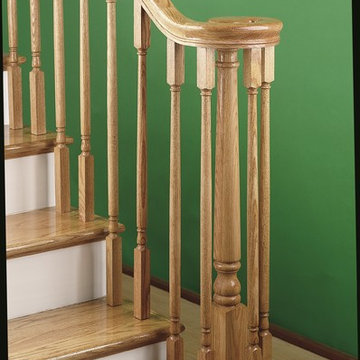
5141 Square Top Balusters
Lengths
1 1/4" x 31",34", 36", 39", 42"
Photo of a traditional wood l-shaped staircase in San Francisco with painted wood risers.
Photo of a traditional wood l-shaped staircase in San Francisco with painted wood risers.
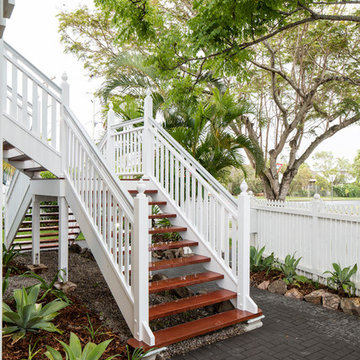
Design ideas for a modern wood l-shaped staircase in Brisbane with wood risers and wood railing.
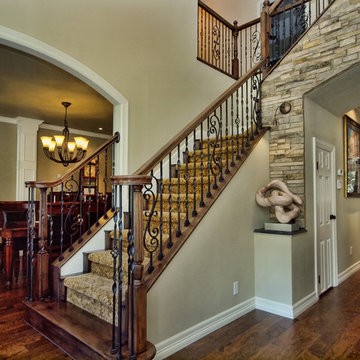
This is an example of a mid-sized traditional carpeted l-shaped staircase in Austin with carpet risers and mixed railing.
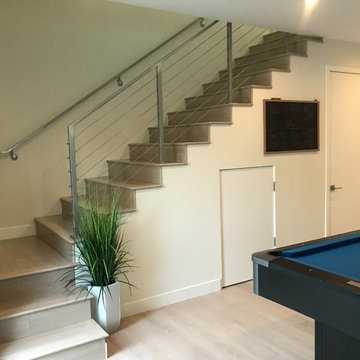
Photo of a mid-sized contemporary wood l-shaped staircase in Los Angeles with wood risers and cable railing.
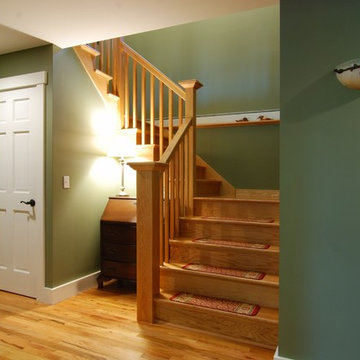
This is an example of a mid-sized arts and crafts wood l-shaped staircase in New York with wood risers.
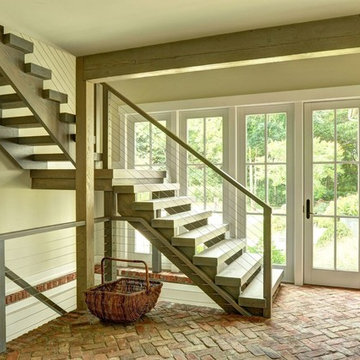
Open Contemporary Staircase
Chris Foster Photography
Photo of a large country wood l-shaped staircase in Burlington with open risers.
Photo of a large country wood l-shaped staircase in Burlington with open risers.
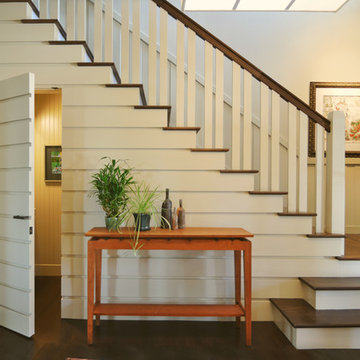
Samsel Architects
Inspiration for a traditional wood l-shaped staircase in Other.
Inspiration for a traditional wood l-shaped staircase in Other.
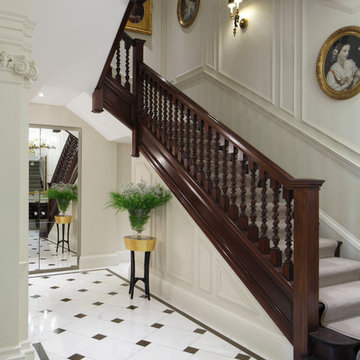
This is an example of a traditional carpeted l-shaped staircase in London with carpet risers.
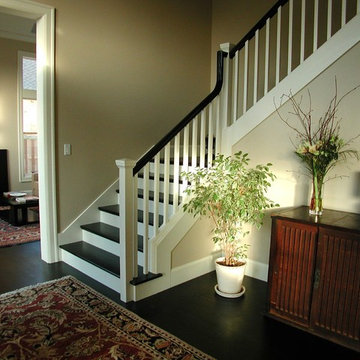
Photo of a large transitional wood l-shaped staircase in Portland with painted wood risers and wood railing.
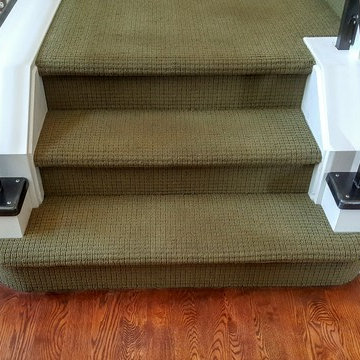
This client sent us a photo of a railing they liked that they had found on pinterest. Their railing before this beautiful metal one was wood, bulky, and white. They didn't feel that it represented them and their style in any way. We had to come with some solutions to make this railing what is, such as the custom made base plates at the base of the railing. The clients are thrilled to have a railing that makes their home feel like "their home." This was a great project and really enjoyed working with they clients. This is a flat bar railing, with floating bends, custom base plates, and an oak wood cap.
Green L-shaped Staircase Design Ideas
1
