Green Laundry Room Design Ideas
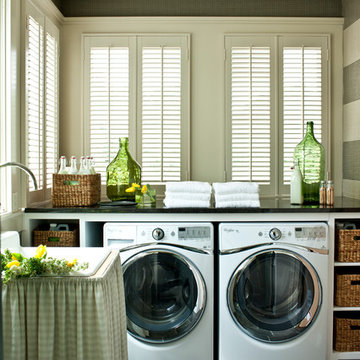
Laurey Glenn
This is an example of a large country laundry room in Nashville with white cabinets, onyx benchtops, slate floors, a side-by-side washer and dryer, open cabinets, black benchtop, a drop-in sink and grey walls.
This is an example of a large country laundry room in Nashville with white cabinets, onyx benchtops, slate floors, a side-by-side washer and dryer, open cabinets, black benchtop, a drop-in sink and grey walls.
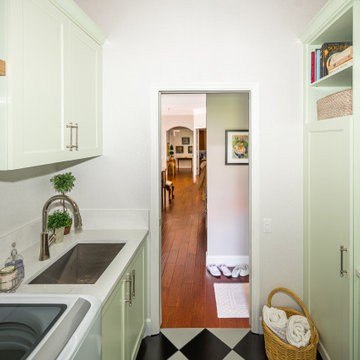
Gratifying Green is the minty color of the custom-made soft-close cabinets in this Lakewood Ranch laundry room upgrade. The countertop comes from a quartz remnant we chose with the homeowner, and the new floor is a black and white checkered glaze ceramic.

This prairie home tucked in the woods strikes a harmonious balance between modern efficiency and welcoming warmth.
The laundry space is designed for convenience and seamless organization by being cleverly concealed behind elegant doors. This practical design ensures that the laundry area remains tidy and out of sight when not in use.
---
Project designed by Minneapolis interior design studio LiLu Interiors. They serve the Minneapolis-St. Paul area, including Wayzata, Edina, and Rochester, and they travel to the far-flung destinations where their upscale clientele owns second homes.
For more about LiLu Interiors, see here: https://www.liluinteriors.com/
To learn more about this project, see here:
https://www.liluinteriors.com/portfolio-items/north-oaks-prairie-home-interior-design/
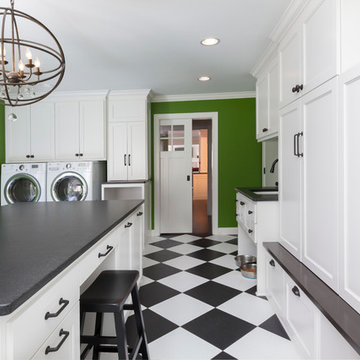
Large working laundry room with built-in lockers, sink with dog bowls, laundry chute, built-in window seat (Ryan Hainey)
Inspiration for a large transitional dedicated laundry room in Milwaukee with an undermount sink, white cabinets, granite benchtops, green walls, vinyl floors, a side-by-side washer and dryer, recessed-panel cabinets and multi-coloured floor.
Inspiration for a large transitional dedicated laundry room in Milwaukee with an undermount sink, white cabinets, granite benchtops, green walls, vinyl floors, a side-by-side washer and dryer, recessed-panel cabinets and multi-coloured floor.
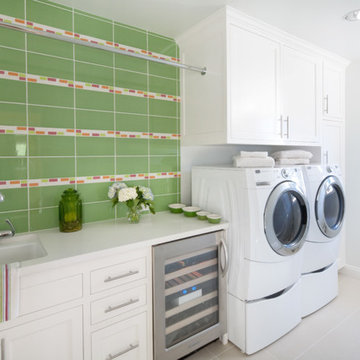
Holly Lepere
Design ideas for a mid-sized transitional single-wall dedicated laundry room in Los Angeles with white cabinets, a side-by-side washer and dryer, shaker cabinets, a single-bowl sink, porcelain floors and grey walls.
Design ideas for a mid-sized transitional single-wall dedicated laundry room in Los Angeles with white cabinets, a side-by-side washer and dryer, shaker cabinets, a single-bowl sink, porcelain floors and grey walls.

Check out the laundry details as well. The beloved house cats claimed the entire corner of cabinetry for the ultimate maze (and clever litter box concealment).
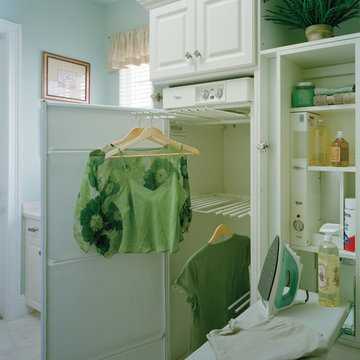
Utility Room. The Sater Design Collection's luxury, Mediterranean home plan "Maxina" (Plan #6944). saterdesign.com
Photo of a traditional single-wall dedicated laundry room in Miami with raised-panel cabinets, white cabinets, blue walls and ceramic floors.
Photo of a traditional single-wall dedicated laundry room in Miami with raised-panel cabinets, white cabinets, blue walls and ceramic floors.
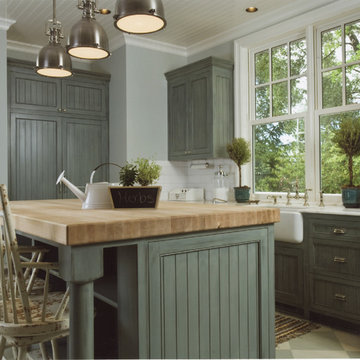
This is an example of a large country l-shaped utility room in San Francisco with a farmhouse sink, recessed-panel cabinets, green cabinets, wood benchtops, ceramic floors, a side-by-side washer and dryer, multi-coloured floor and grey walls.
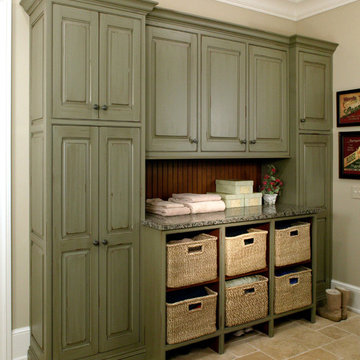
Let Arbor Mills' expert designers create a custom mudroom design that keeps you organized and on trend.
Inspiration for a large traditional galley utility room in Chicago with raised-panel cabinets, green cabinets, granite benchtops, beige walls and travertine floors.
Inspiration for a large traditional galley utility room in Chicago with raised-panel cabinets, green cabinets, granite benchtops, beige walls and travertine floors.

This is an example of a large contemporary galley dedicated laundry room in Perth with a single-bowl sink, flat-panel cabinets, white cabinets, quartz benchtops, white splashback, glass sheet splashback, white walls, marble floors, a side-by-side washer and dryer, grey floor and white benchtop.

Our Oakland studio used an interplay of printed wallpaper, metal accents, and sleek furniture to give this home a new, chic look:
---
Designed by Oakland interior design studio Joy Street Design. Serving Alameda, Berkeley, Orinda, Walnut Creek, Piedmont, and San Francisco.
For more about Joy Street Design, click here:
https://www.joystreetdesign.com/
To learn more about this project, click here:
https://www.joystreetdesign.com/portfolio/oakland-home-facelift
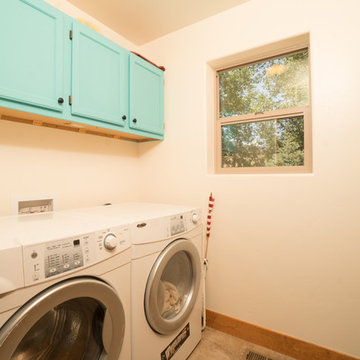
Laundry room has fun, funky painted cabinets to match the door on the other side of the house.
Design ideas for a mid-sized dedicated laundry room in Other with raised-panel cabinets, beige walls, a side-by-side washer and dryer, multi-coloured floor, blue cabinets and ceramic floors.
Design ideas for a mid-sized dedicated laundry room in Other with raised-panel cabinets, beige walls, a side-by-side washer and dryer, multi-coloured floor, blue cabinets and ceramic floors.
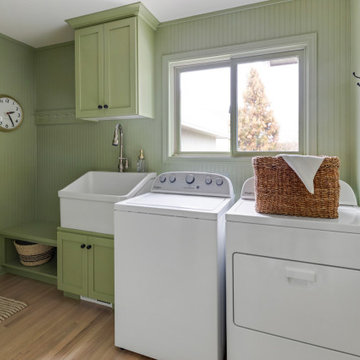
Design ideas for an expansive country galley dedicated laundry room in Other with a farmhouse sink, shaker cabinets, green cabinets, quartzite benchtops, green walls, light hardwood floors, a side-by-side washer and dryer and white benchtop.
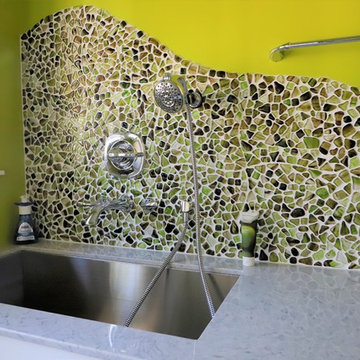
Who said a Laundry Room had to be dull and boring? This colorful laundry room is loaded with storage both in its custom cabinetry and also in its 3 large closets for winter/spring clothing. The black and white 20x20 floor tile gives a nod to retro and is topped off with apple green walls and an organic free-form backsplash tile! This room serves as a doggy mud-room, eating center and luxury doggy bathing spa area as well. The organic wall tile was designed for visual interest as well as for function. The tall and wide backsplash provides wall protection behind the doggy bathing station. The bath center is equipped with a multifunction hand-held faucet with a metal hose for ease while giving the dogs a bath. The shelf underneath the sink is a pull-out doggy eating station and the food is located in a pull-out trash bin.
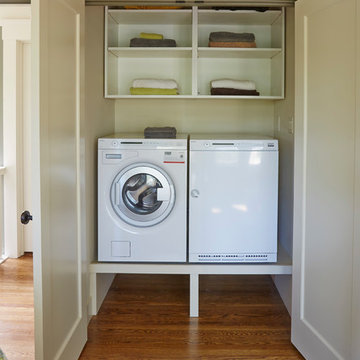
Mike Kaskel
Design ideas for a mid-sized traditional single-wall laundry cupboard in San Francisco with open cabinets, white cabinets, white walls, medium hardwood floors and a side-by-side washer and dryer.
Design ideas for a mid-sized traditional single-wall laundry cupboard in San Francisco with open cabinets, white cabinets, white walls, medium hardwood floors and a side-by-side washer and dryer.
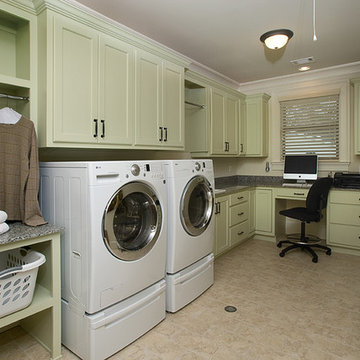
Cabinet Color: Guildford Green #HC-116
Walls: Carrington Beighe #HC-93
Often times the laundry room is forgotten or simply not given any consideration. Here is a sampling of my work with clients that take their laundry as serious business! In addition, take advantage of the footprint of the room and make it into something more functional for other projects and storage.
Photos by JSPhotoFX and BeezEyeViewPhotography.com

Kristin was looking for a highly organized system for her laundry room with cubbies for each of her kids, We built the Cubbie area for the backpacks with top and bottom baskets for personal items. A hanging spot to put laundry to dry. And plenty of storage and counter space.
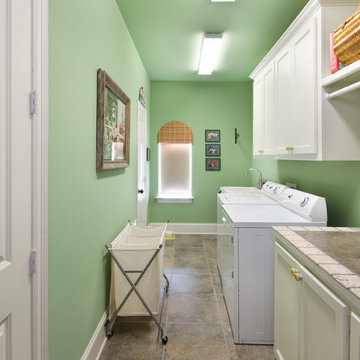
Melissa Oivanki for Custom Home Designs, LLC
Mid-sized traditional single-wall dedicated laundry room in New Orleans with recessed-panel cabinets, white cabinets, tile benchtops, green walls and a side-by-side washer and dryer.
Mid-sized traditional single-wall dedicated laundry room in New Orleans with recessed-panel cabinets, white cabinets, tile benchtops, green walls and a side-by-side washer and dryer.

Combined Laundry and Craft Room
Photo of a large transitional u-shaped utility room in Seattle with shaker cabinets, white cabinets, quartz benchtops, white splashback, subway tile splashback, blue walls, porcelain floors, a side-by-side washer and dryer, black floor, white benchtop and wallpaper.
Photo of a large transitional u-shaped utility room in Seattle with shaker cabinets, white cabinets, quartz benchtops, white splashback, subway tile splashback, blue walls, porcelain floors, a side-by-side washer and dryer, black floor, white benchtop and wallpaper.
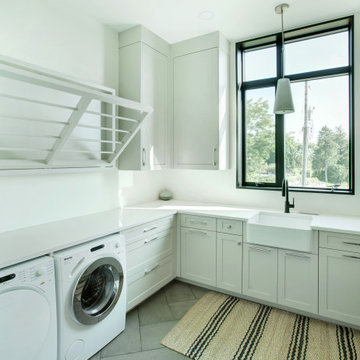
Design ideas for a large contemporary u-shaped utility room in Toronto with a farmhouse sink, shaker cabinets, white cabinets, quartzite benchtops, white walls, a side-by-side washer and dryer and white benchtop.
Green Laundry Room Design Ideas
1