Green Laundry Room Design Ideas with Grey Walls
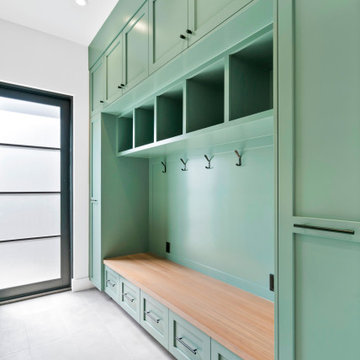
This is an example of a mid-sized country single-wall utility room in San Francisco with shaker cabinets, green cabinets, grey walls, concrete floors, a side-by-side washer and dryer and grey floor.

Custom laundry room with under-mount sink and floral wall paper.
Inspiration for a large beach style l-shaped dedicated laundry room in Minneapolis with an undermount sink, flat-panel cabinets, blue cabinets, quartz benchtops, grey walls, a side-by-side washer and dryer and white benchtop.
Inspiration for a large beach style l-shaped dedicated laundry room in Minneapolis with an undermount sink, flat-panel cabinets, blue cabinets, quartz benchtops, grey walls, a side-by-side washer and dryer and white benchtop.
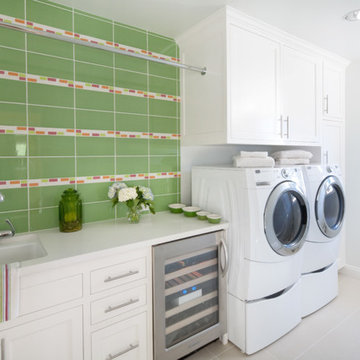
Holly Lepere
Design ideas for a mid-sized transitional single-wall dedicated laundry room in Los Angeles with white cabinets, a side-by-side washer and dryer, shaker cabinets, a single-bowl sink, porcelain floors and grey walls.
Design ideas for a mid-sized transitional single-wall dedicated laundry room in Los Angeles with white cabinets, a side-by-side washer and dryer, shaker cabinets, a single-bowl sink, porcelain floors and grey walls.
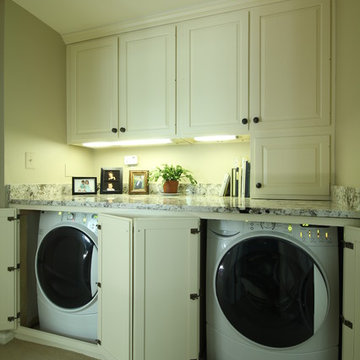
Photo of a traditional single-wall utility room in DC Metro with raised-panel cabinets, white cabinets, carpet, a concealed washer and dryer and grey walls.
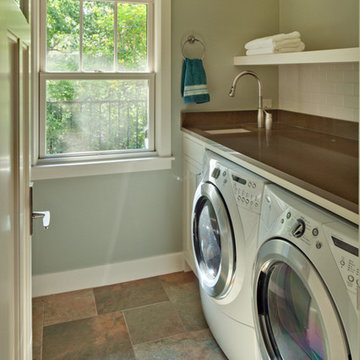
Laundry/Utility
Photographer: Patrick Wong, Atelier Wong
Inspiration for a small arts and crafts single-wall laundry room in Austin with an undermount sink, shaker cabinets, beige cabinets, quartz benchtops, grey walls, porcelain floors, a side-by-side washer and dryer and multi-coloured floor.
Inspiration for a small arts and crafts single-wall laundry room in Austin with an undermount sink, shaker cabinets, beige cabinets, quartz benchtops, grey walls, porcelain floors, a side-by-side washer and dryer and multi-coloured floor.
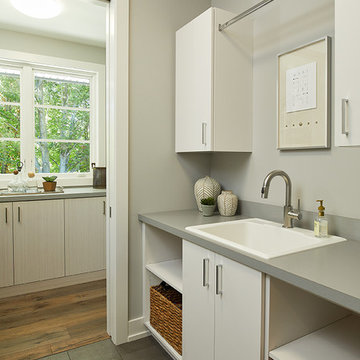
Tucked away in a densely wooded lot, this modern style home features crisp horizontal lines and outdoor patios that playfully offset a natural surrounding. A narrow front elevation with covered entry to the left and tall galvanized tower to the right help orient as many windows as possible to take advantage of natural daylight. Horizontal lap siding with a deep charcoal color wrap the perimeter of this home and are broken up by a horizontal windows and moments of natural wood siding.
Inside, the entry foyer immediately spills over to the right giving way to the living rooms twelve-foot tall ceilings, corner windows, and modern fireplace. In direct eyesight of the foyer, is the homes secondary entrance, which is across the dining room from a stairwell lined with a modern cabled railing system. A collection of rich chocolate colored cabinetry with crisp white counters organizes the kitchen around an island with seating for four. Access to the main level master suite can be granted off of the rear garage entryway/mudroom. A small room with custom cabinetry serves as a hub, connecting the master bedroom to a second walk-in closet and dual vanity bathroom.
Outdoor entertainment is provided by a series of landscaped terraces that serve as this homes alternate front facade. At the end of the terraces is a large fire pit that also terminates the axis created by the dining room doors.
Downstairs, an open concept family room is connected to a refreshment area and den. To the rear are two more bedrooms that share a large bathroom.
Photographer: Ashley Avila Photography
Builder: Bouwkamp Builders, Inc.
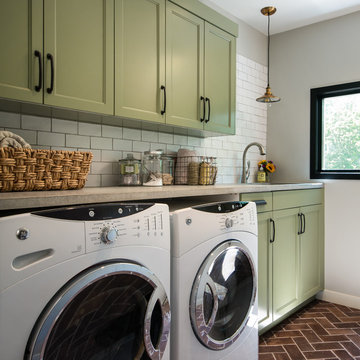
Kate Benjamin Photograohy
Design ideas for a mid-sized transitional single-wall dedicated laundry room in Detroit with an undermount sink, recessed-panel cabinets, green cabinets, concrete benchtops, grey walls, brick floors and a side-by-side washer and dryer.
Design ideas for a mid-sized transitional single-wall dedicated laundry room in Detroit with an undermount sink, recessed-panel cabinets, green cabinets, concrete benchtops, grey walls, brick floors and a side-by-side washer and dryer.
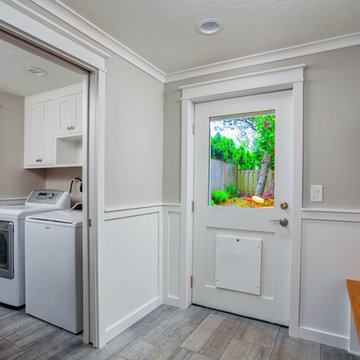
Design ideas for a mid-sized transitional utility room in Other with shaker cabinets, white cabinets, grey walls, porcelain floors, a side-by-side washer and dryer and grey floor.
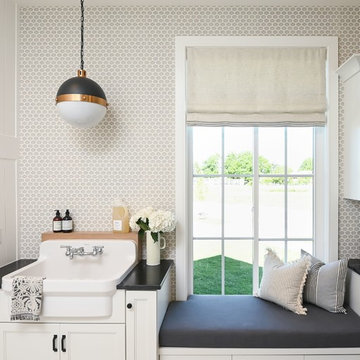
This is an example of a country laundry room in Salt Lake City with a farmhouse sink, recessed-panel cabinets, white cabinets, grey walls and black benchtop.
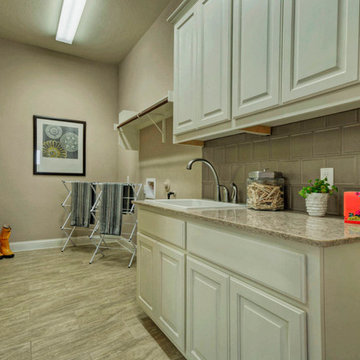
Photo of a large contemporary galley utility room in Austin with raised-panel cabinets, white cabinets, solid surface benchtops, grey walls, porcelain floors, a side-by-side washer and dryer and a drop-in sink.
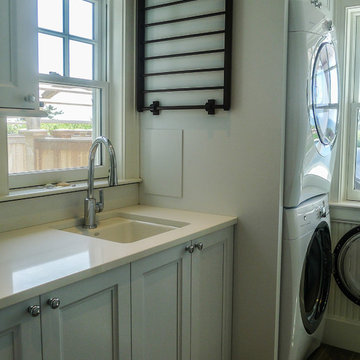
Laundry Room
Photo of a mid-sized transitional single-wall dedicated laundry room in Boston with a drop-in sink, grey walls, medium hardwood floors, a stacked washer and dryer, recessed-panel cabinets, white cabinets, quartzite benchtops and white benchtop.
Photo of a mid-sized transitional single-wall dedicated laundry room in Boston with a drop-in sink, grey walls, medium hardwood floors, a stacked washer and dryer, recessed-panel cabinets, white cabinets, quartzite benchtops and white benchtop.
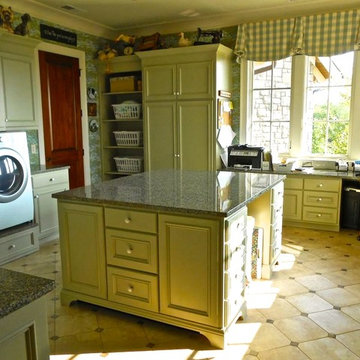
Large traditional u-shaped utility room in Nashville with recessed-panel cabinets, grey cabinets, granite benchtops, grey walls, ceramic floors, a side-by-side washer and dryer and beige floor.
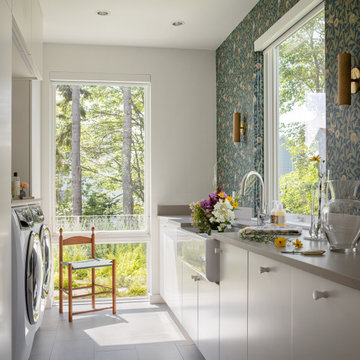
This is an example of a galley dedicated laundry room in Portland Maine with a farmhouse sink, flat-panel cabinets, white cabinets, grey walls, a side-by-side washer and dryer, grey floor, grey benchtop and wallpaper.
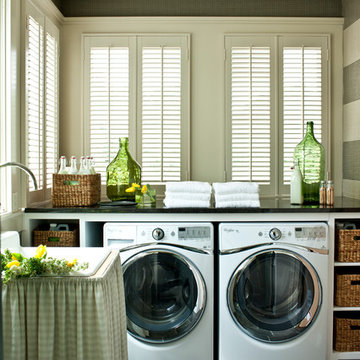
Laurey Glenn
This is an example of a large country laundry room in Nashville with white cabinets, onyx benchtops, slate floors, a side-by-side washer and dryer, open cabinets, black benchtop, a drop-in sink and grey walls.
This is an example of a large country laundry room in Nashville with white cabinets, onyx benchtops, slate floors, a side-by-side washer and dryer, open cabinets, black benchtop, a drop-in sink and grey walls.
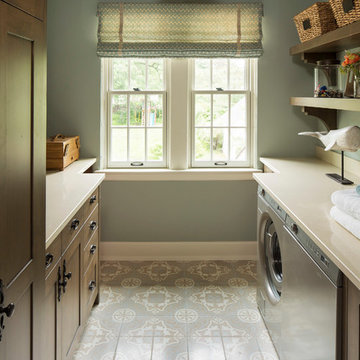
Troy Thies Photography
Traditional galley dedicated laundry room in Minneapolis with an undermount sink, shaker cabinets, dark wood cabinets, a side-by-side washer and dryer, grey floor, beige benchtop and grey walls.
Traditional galley dedicated laundry room in Minneapolis with an undermount sink, shaker cabinets, dark wood cabinets, a side-by-side washer and dryer, grey floor, beige benchtop and grey walls.

This prairie home tucked in the woods strikes a harmonious balance between modern efficiency and welcoming warmth.
The laundry space is designed for convenience and seamless organization by being cleverly concealed behind elegant doors. This practical design ensures that the laundry area remains tidy and out of sight when not in use.
---
Project designed by Minneapolis interior design studio LiLu Interiors. They serve the Minneapolis-St. Paul area, including Wayzata, Edina, and Rochester, and they travel to the far-flung destinations where their upscale clientele owns second homes.
For more about LiLu Interiors, see here: https://www.liluinteriors.com/
To learn more about this project, see here:
https://www.liluinteriors.com/portfolio-items/north-oaks-prairie-home-interior-design/
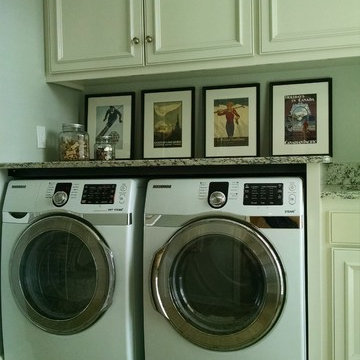
Small contemporary galley dedicated laundry room in St Louis with an undermount sink, raised-panel cabinets, white cabinets, granite benchtops, grey walls, ceramic floors and a side-by-side washer and dryer.
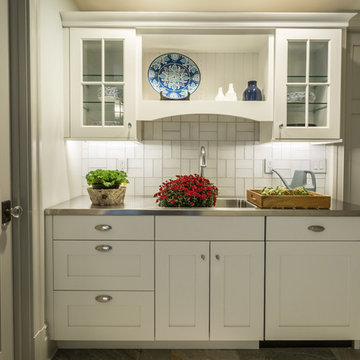
Geneva Cabinet Company, Lake Geneva, WI., A clever combination space that serves as the lady’s studio, laundry, and gardening workshop. The area features a work island, open shelving and cabinet storage with sink. A stainless steel counter and sink combination from Elkay serves as a butlers pantry and potting area for gardening.
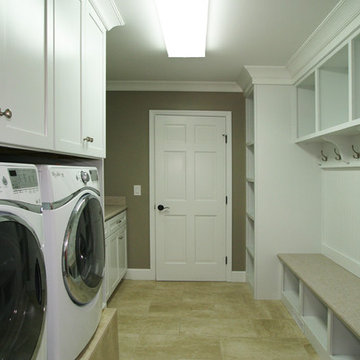
HUTZEL IMAGING SERVICES
Design ideas for an expansive transitional galley utility room in Cincinnati with shaker cabinets, white cabinets, laminate benchtops, grey walls, porcelain floors and a side-by-side washer and dryer.
Design ideas for an expansive transitional galley utility room in Cincinnati with shaker cabinets, white cabinets, laminate benchtops, grey walls, porcelain floors and a side-by-side washer and dryer.
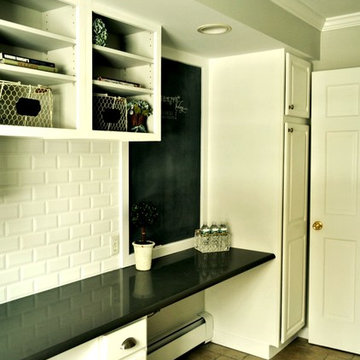
Linda Leyble
Inspiration for a mid-sized traditional galley dedicated laundry room in New York with an undermount sink, raised-panel cabinets, white cabinets, solid surface benchtops, grey walls, porcelain floors and a stacked washer and dryer.
Inspiration for a mid-sized traditional galley dedicated laundry room in New York with an undermount sink, raised-panel cabinets, white cabinets, solid surface benchtops, grey walls, porcelain floors and a stacked washer and dryer.
Green Laundry Room Design Ideas with Grey Walls
1