Green Laundry Room Design Ideas with Laminate Benchtops
Refine by:
Budget
Sort by:Popular Today
1 - 20 of 54 photos
Item 1 of 3
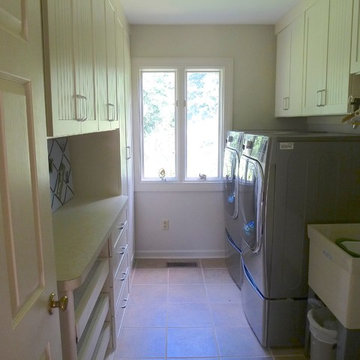
Laundry room was redesigned with new cabinetry to provide ample storage, a folding counter, custom slide-out drying racks, a fold-out ironing board, a rod for hanging clothes out of the dryer, and other nicities that make laundry day pleasant.
Peggy Woodall - designer
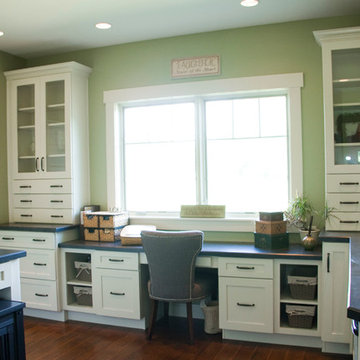
Designed and installed by Mauk Cabinets by Design in Tipp City, OH.
Kitchen Designer: Aaron Mauk.
Photos by: Shelley Schilperoot.
This is an example of a mid-sized traditional utility room in Cincinnati with a drop-in sink, shaker cabinets, white cabinets, laminate benchtops, green walls, medium hardwood floors and a side-by-side washer and dryer.
This is an example of a mid-sized traditional utility room in Cincinnati with a drop-in sink, shaker cabinets, white cabinets, laminate benchtops, green walls, medium hardwood floors and a side-by-side washer and dryer.
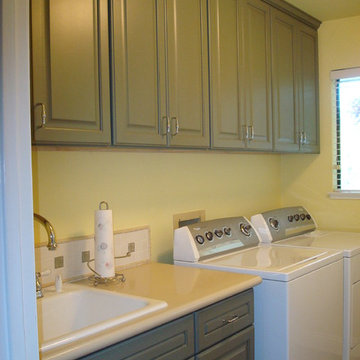
Painted Green Cabinets, Laundry Room
Inspiration for a mid-sized traditional galley dedicated laundry room in San Francisco with an undermount sink, raised-panel cabinets, green cabinets, laminate benchtops, beige walls, travertine floors and a side-by-side washer and dryer.
Inspiration for a mid-sized traditional galley dedicated laundry room in San Francisco with an undermount sink, raised-panel cabinets, green cabinets, laminate benchtops, beige walls, travertine floors and a side-by-side washer and dryer.
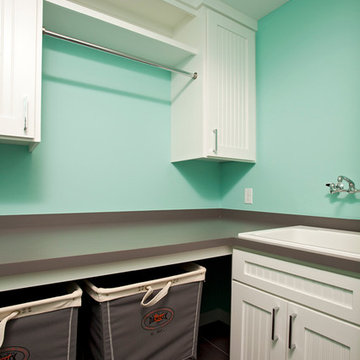
An upper level laundry room in a new home construction by custom home builder, Homes By Tradition
Inspiration for a small transitional dedicated laundry room in Minneapolis with white cabinets, laminate benchtops, blue walls, ceramic floors, a side-by-side washer and dryer, grey benchtop and recessed-panel cabinets.
Inspiration for a small transitional dedicated laundry room in Minneapolis with white cabinets, laminate benchtops, blue walls, ceramic floors, a side-by-side washer and dryer, grey benchtop and recessed-panel cabinets.
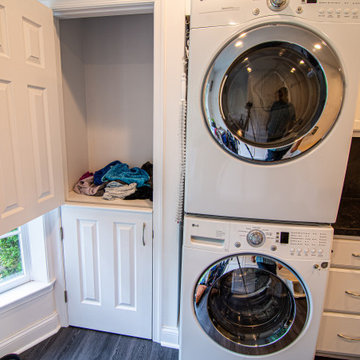
This is an example of a large traditional single-wall utility room in Philadelphia with a single-bowl sink, flat-panel cabinets, white cabinets, laminate benchtops, white walls, vinyl floors, a stacked washer and dryer, black floor and black benchtop.
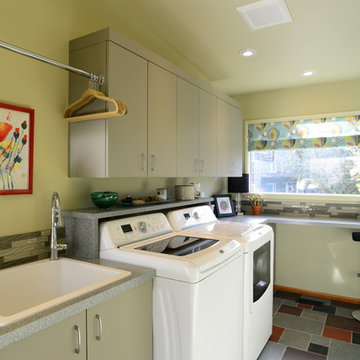
Design ideas for a midcentury single-wall utility room in Seattle with a single-bowl sink, flat-panel cabinets, laminate benchtops, beige walls, porcelain floors, a side-by-side washer and dryer and grey cabinets.
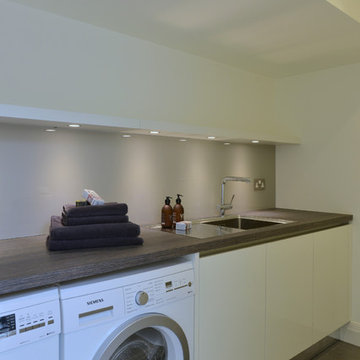
Luxury Residential Development. We designed, supplied and installed 7 x Kitchens and Utility Rooms.
Photo of a small contemporary l-shaped dedicated laundry room in Gloucestershire with flat-panel cabinets, white cabinets, laminate benchtops, white walls, porcelain floors, a stacked washer and dryer and a drop-in sink.
Photo of a small contemporary l-shaped dedicated laundry room in Gloucestershire with flat-panel cabinets, white cabinets, laminate benchtops, white walls, porcelain floors, a stacked washer and dryer and a drop-in sink.
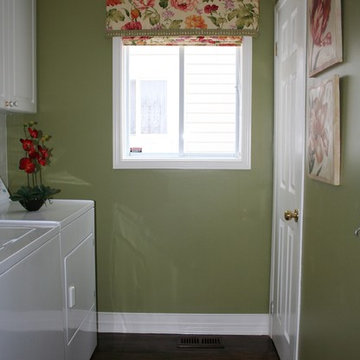
This laundry room got a total makeover, starting with new ceiling height cupboards, white subway tiles behind the washer and dryer for easy cleaning. In addition changed out the existing vinyl flooring to hardwood to match the existing hardwood already on the main floor. New lighting, art work, sink and custom window treatment complete this room.
Photo taken by: Personal Touch Interiors
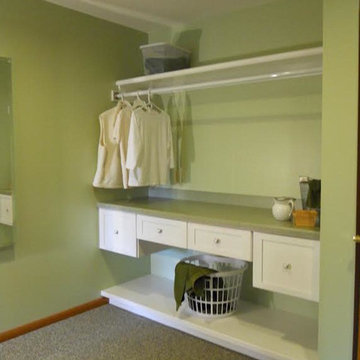
Custom laundry room with storage area for laundry baskets and hanging area as well as drawer storage. Counter for folding. Cabinets by Bauman Custom Woodworking.
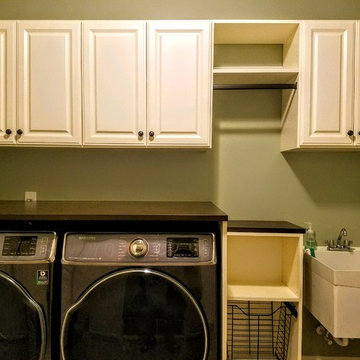
Loads of upper cabinet storage, complete with a hanging station. The smaller cabinet next to the sink is on wheels to move around as needed. A folding station was created above the front load washer and dryer.
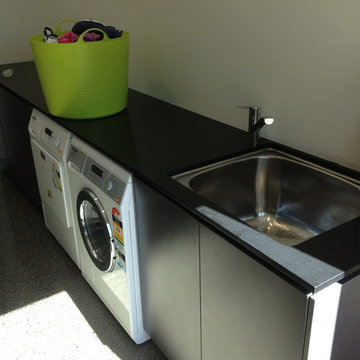
Modern looking laundry with large benchtop
Photo of a mid-sized modern single-wall dedicated laundry room in Brisbane with an utility sink, laminate benchtops and a side-by-side washer and dryer.
Photo of a mid-sized modern single-wall dedicated laundry room in Brisbane with an utility sink, laminate benchtops and a side-by-side washer and dryer.
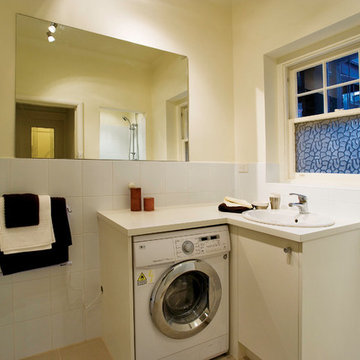
Renovated bathroom with built in washer/dryer combination unit.
Small contemporary utility room in Melbourne with a drop-in sink, flat-panel cabinets, white cabinets, laminate benchtops, white walls and ceramic floors.
Small contemporary utility room in Melbourne with a drop-in sink, flat-panel cabinets, white cabinets, laminate benchtops, white walls and ceramic floors.
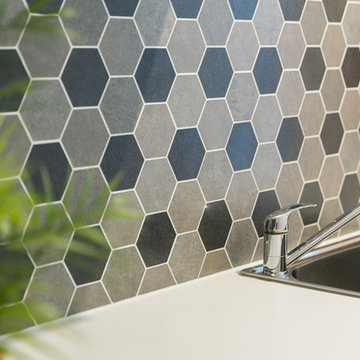
The laundry can have personality with feature tiles such as these hexagonal splashback tiles.
Large modern single-wall utility room in Brisbane with a drop-in sink, white cabinets, laminate benchtops, beige walls, porcelain floors, a stacked washer and dryer, beige floor and white benchtop.
Large modern single-wall utility room in Brisbane with a drop-in sink, white cabinets, laminate benchtops, beige walls, porcelain floors, a stacked washer and dryer, beige floor and white benchtop.
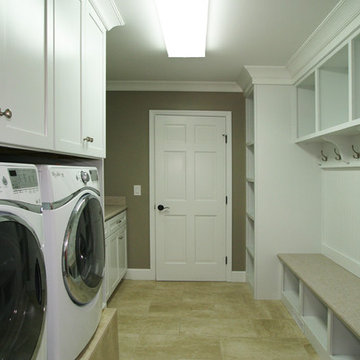
HUTZEL IMAGING SERVICES
Design ideas for an expansive transitional galley utility room in Cincinnati with shaker cabinets, white cabinets, laminate benchtops, grey walls, porcelain floors and a side-by-side washer and dryer.
Design ideas for an expansive transitional galley utility room in Cincinnati with shaker cabinets, white cabinets, laminate benchtops, grey walls, porcelain floors and a side-by-side washer and dryer.
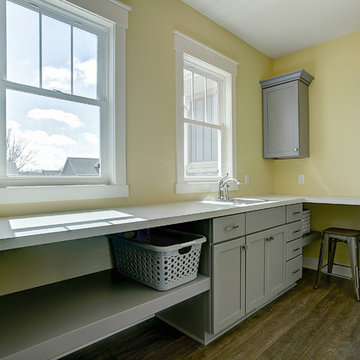
This is an example of a small arts and crafts galley dedicated laundry room in Grand Rapids with a drop-in sink, shaker cabinets, grey cabinets, laminate benchtops, yellow walls, medium hardwood floors, a side-by-side washer and dryer and brown floor.
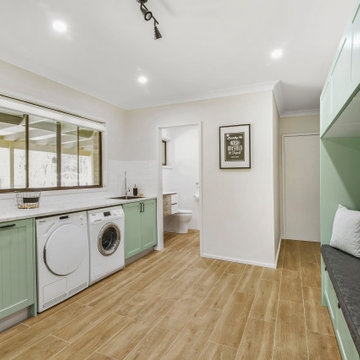
Photo of a traditional utility room in Sydney with an undermount sink, shaker cabinets, green cabinets, laminate benchtops, grey walls, porcelain floors, a side-by-side washer and dryer and brown floor.
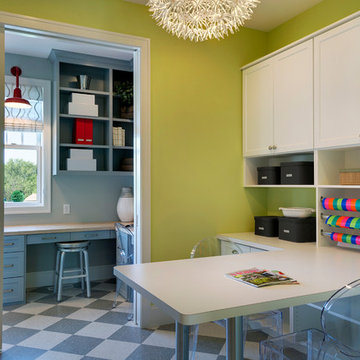
Builder: Carl M. Hansen Companies - Photo: Spacecrafting Photography
Inspiration for a mid-sized traditional u-shaped utility room in Minneapolis with recessed-panel cabinets, white cabinets, laminate benchtops, green walls, linoleum floors and a stacked washer and dryer.
Inspiration for a mid-sized traditional u-shaped utility room in Minneapolis with recessed-panel cabinets, white cabinets, laminate benchtops, green walls, linoleum floors and a stacked washer and dryer.
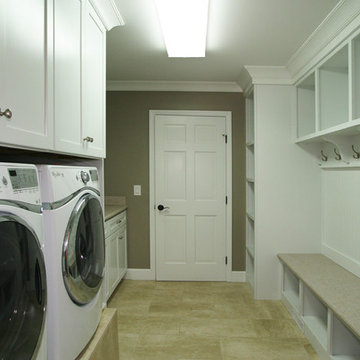
Hutzel
This is an example of a mid-sized transitional galley utility room in Cincinnati with shaker cabinets, white cabinets, laminate benchtops, brown walls, porcelain floors and a side-by-side washer and dryer.
This is an example of a mid-sized transitional galley utility room in Cincinnati with shaker cabinets, white cabinets, laminate benchtops, brown walls, porcelain floors and a side-by-side washer and dryer.
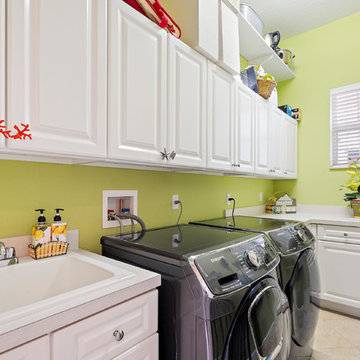
Design ideas for a large beach style u-shaped utility room in Miami with an undermount sink, raised-panel cabinets, white cabinets, laminate benchtops, green walls, porcelain floors, a side-by-side washer and dryer, beige floor and white benchtop.
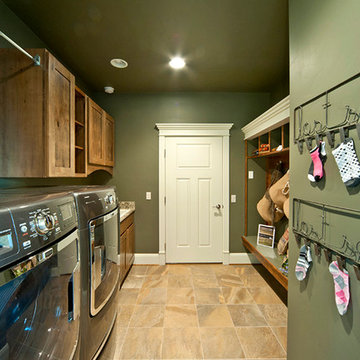
Phil Bell
Design ideas for a small country galley utility room in Other with a drop-in sink, shaker cabinets, medium wood cabinets, laminate benchtops, green walls, ceramic floors and a side-by-side washer and dryer.
Design ideas for a small country galley utility room in Other with a drop-in sink, shaker cabinets, medium wood cabinets, laminate benchtops, green walls, ceramic floors and a side-by-side washer and dryer.
Green Laundry Room Design Ideas with Laminate Benchtops
1