Green Laundry Room Design Ideas with White Walls
Refine by:
Budget
Sort by:Popular Today
1 - 20 of 110 photos
Item 1 of 3
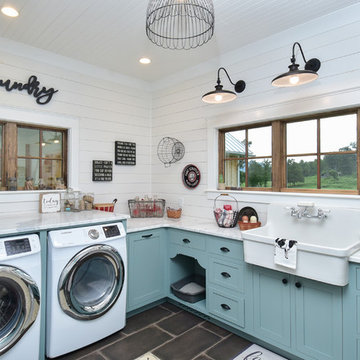
Country u-shaped utility room in Other with a farmhouse sink, shaker cabinets, blue cabinets, marble benchtops, white walls, porcelain floors, an integrated washer and dryer, black floor and white benchtop.
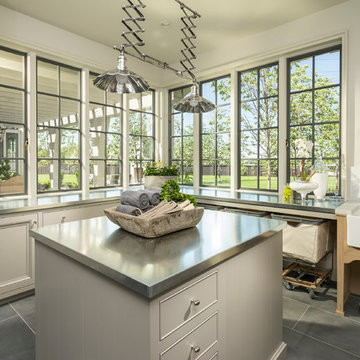
Joshua Caldwell Photography
Traditional l-shaped dedicated laundry room in Salt Lake City with a farmhouse sink, grey cabinets, white walls and recessed-panel cabinets.
Traditional l-shaped dedicated laundry room in Salt Lake City with a farmhouse sink, grey cabinets, white walls and recessed-panel cabinets.
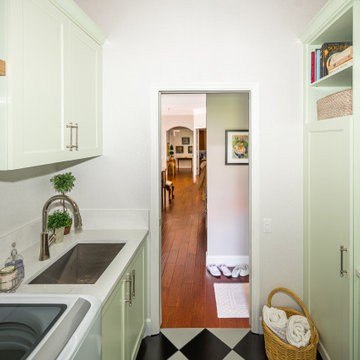
Gratifying Green is the minty color of the custom-made soft-close cabinets in this Lakewood Ranch laundry room upgrade. The countertop comes from a quartz remnant we chose with the homeowner, and the new floor is a black and white checkered glaze ceramic.

Gorgeous coastal laundry room. The perfect blend of color and wood tones make for a calming ambiance. With lots of storage and built-in pedestals this laundry room fits every functional need.
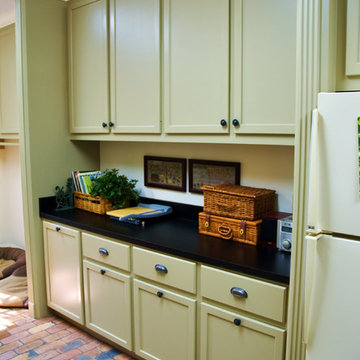
Inspiration for a large traditional galley utility room in Houston with a farmhouse sink, recessed-panel cabinets, green cabinets, solid surface benchtops, white walls, brick floors and a side-by-side washer and dryer.
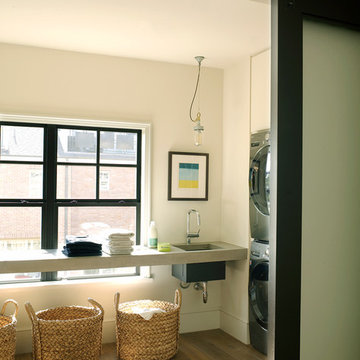
Design ideas for a transitional laundry room in Houston with an undermount sink, medium hardwood floors, a stacked washer and dryer, grey benchtop and white walls.
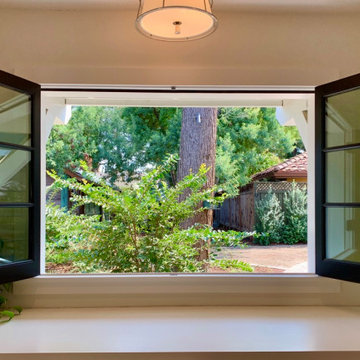
This french window in the laundry room opens inward, leaving a wide open space that can function as a pass-through for parties.
Photo of a small arts and crafts single-wall utility room in San Francisco with wood benchtops, white benchtop and white walls.
Photo of a small arts and crafts single-wall utility room in San Francisco with wood benchtops, white benchtop and white walls.
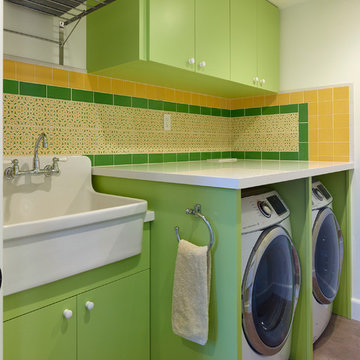
Mid-sized contemporary single-wall dedicated laundry room in San Francisco with an utility sink, flat-panel cabinets, green cabinets, quartz benchtops, white walls, concrete floors, a side-by-side washer and dryer, grey floor and white benchtop.

This is an example of a large contemporary galley dedicated laundry room in Perth with a single-bowl sink, flat-panel cabinets, white cabinets, quartz benchtops, white splashback, glass sheet splashback, white walls, marble floors, a side-by-side washer and dryer, grey floor and white benchtop.

Our Oakland studio used an interplay of printed wallpaper, metal accents, and sleek furniture to give this home a new, chic look:
---
Designed by Oakland interior design studio Joy Street Design. Serving Alameda, Berkeley, Orinda, Walnut Creek, Piedmont, and San Francisco.
For more about Joy Street Design, click here:
https://www.joystreetdesign.com/
To learn more about this project, click here:
https://www.joystreetdesign.com/portfolio/oakland-home-facelift
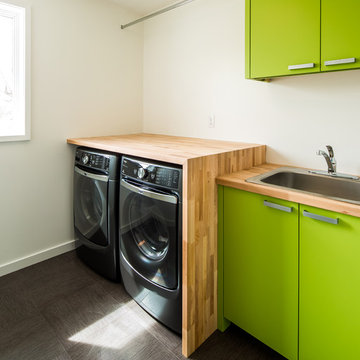
Farm Kid Studios
Small midcentury single-wall laundry room in Minneapolis with a drop-in sink, flat-panel cabinets, green cabinets, wood benchtops, white walls and a side-by-side washer and dryer.
Small midcentury single-wall laundry room in Minneapolis with a drop-in sink, flat-panel cabinets, green cabinets, wood benchtops, white walls and a side-by-side washer and dryer.
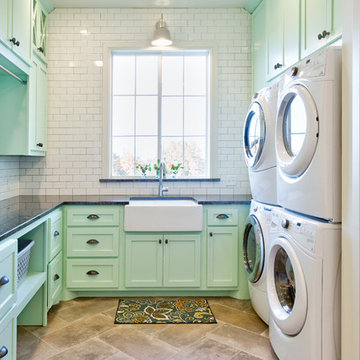
Photo of a country u-shaped dedicated laundry room in Oklahoma City with a farmhouse sink, shaker cabinets, green cabinets, granite benchtops, white walls, ceramic floors, a stacked washer and dryer and grey floor.
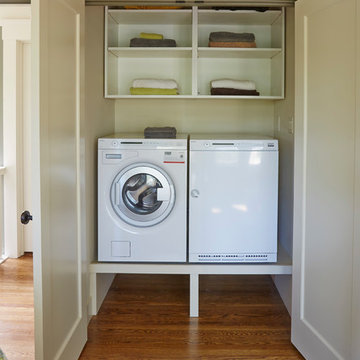
Mike Kaskel
Design ideas for a mid-sized traditional single-wall laundry cupboard in San Francisco with open cabinets, white cabinets, white walls, medium hardwood floors and a side-by-side washer and dryer.
Design ideas for a mid-sized traditional single-wall laundry cupboard in San Francisco with open cabinets, white cabinets, white walls, medium hardwood floors and a side-by-side washer and dryer.

The light filled laundry room is punctuated with black and gold accents, a playful floor tile pattern and a large dog shower. The U-shaped laundry room features plenty of counter space for folding clothes and ample cabinet storage. A mesh front drying cabinet is the perfect spot to hang clothes to dry out of sight. The "drop zone" outside of the laundry room features a countertop beside the garage door for leaving car keys and purses. Under the countertop, the client requested an open space to fit a large dog kennel to keep it tucked away out of the walking area. The room's color scheme was pulled from the fun floor tile and works beautifully with the nearby kitchen and pantry.

Inspiration for a large eclectic l-shaped dedicated laundry room in Melbourne with a single-bowl sink, flat-panel cabinets, green cabinets, quartz benchtops, multi-coloured splashback, ceramic splashback, white walls, porcelain floors, a side-by-side washer and dryer, beige floor and white benchtop.
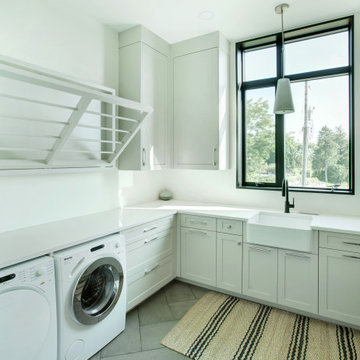
Design ideas for a large contemporary u-shaped utility room in Toronto with a farmhouse sink, shaker cabinets, white cabinets, quartzite benchtops, white walls, a side-by-side washer and dryer and white benchtop.
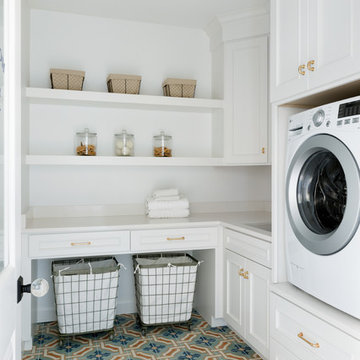
Inspiration for a large transitional l-shaped dedicated laundry room in Minneapolis with an undermount sink, white cabinets, solid surface benchtops, white walls, terra-cotta floors, a side-by-side washer and dryer, blue floor and white benchtop.

The patterned floor continues into the laundry room where double sets of appliances and plenty of countertops and storage helps the family manage household demands.
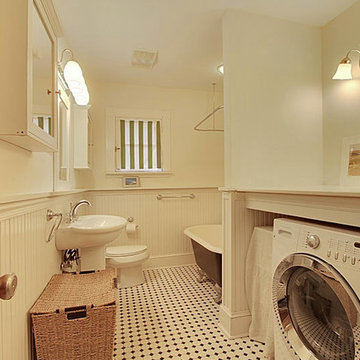
Mid-sized country single-wall utility room in New Orleans with wood benchtops, white walls, porcelain floors and a side-by-side washer and dryer.

Inspiration for a large country l-shaped dedicated laundry room in Houston with a farmhouse sink, recessed-panel cabinets, blue cabinets, white walls, ceramic floors, a side-by-side washer and dryer, multi-coloured floor and white benchtop.
Green Laundry Room Design Ideas with White Walls
1