Green Living Design Ideas
Refine by:
Budget
Sort by:Popular Today
1 - 20 of 936 photos
Item 1 of 3

Photo of a mid-sized midcentury open concept living room in Sydney with brown floor, beige walls and medium hardwood floors.

Contemporary living room
Inspiration for a large transitional open concept living room in Sydney with white walls, light hardwood floors, a two-sided fireplace, a wood fireplace surround and brown floor.
Inspiration for a large transitional open concept living room in Sydney with white walls, light hardwood floors, a two-sided fireplace, a wood fireplace surround and brown floor.
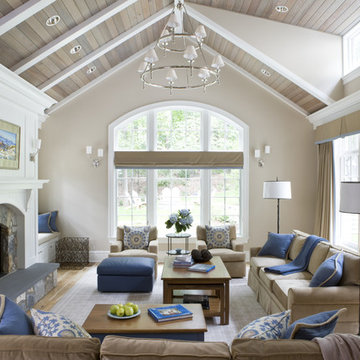
Angie Seckinger
Inspiration for a large traditional enclosed living room in DC Metro with beige walls, a standard fireplace, a stone fireplace surround and vaulted.
Inspiration for a large traditional enclosed living room in DC Metro with beige walls, a standard fireplace, a stone fireplace surround and vaulted.

The family room, including the kitchen and breakfast area, features stunning indirect lighting, a fire feature, stacked stone wall, art shelves and a comfortable place to relax and watch TV.
Photography: Mark Boisclair

Stacking doors roll entirely away, blending the open floor plan with outdoor living areas // Image : John Granen Photography, Inc.
Contemporary open concept family room in Seattle with black walls, a ribbon fireplace, a metal fireplace surround, a built-in media wall and wood.
Contemporary open concept family room in Seattle with black walls, a ribbon fireplace, a metal fireplace surround, a built-in media wall and wood.
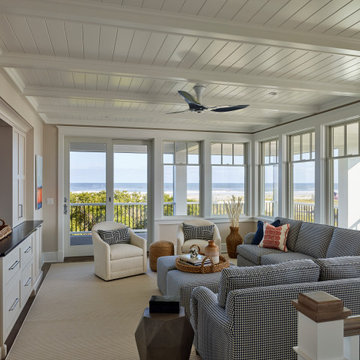
Cozy family room with built-in storage cabinets and ocean views.
Large beach style family room in Other with white walls, medium hardwood floors, a wall-mounted tv and wood.
Large beach style family room in Other with white walls, medium hardwood floors, a wall-mounted tv and wood.
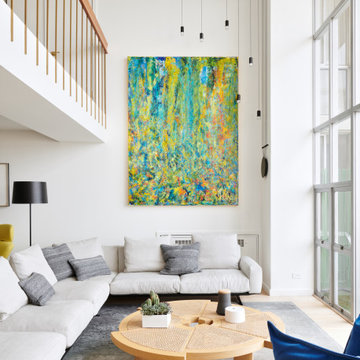
Design ideas for a large contemporary open concept living room in San Francisco with white walls, light hardwood floors and a concealed tv.
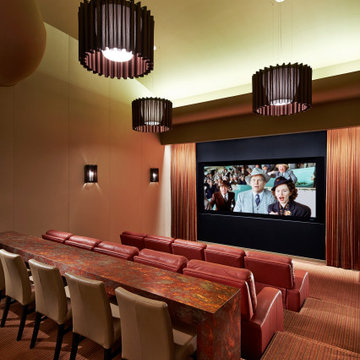
This is an example of an expansive enclosed home theatre in Orange County with carpet, a projector screen, multi-coloured floor and white walls.
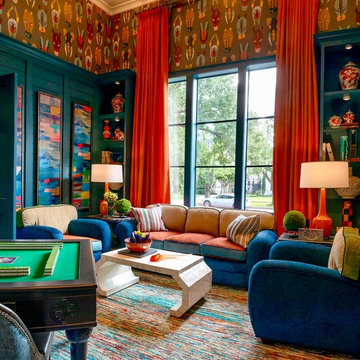
Mahjong Game Room with Wet Bar
Mid-sized transitional family room in Houston with carpet, multi-coloured floor, a home bar and multi-coloured walls.
Mid-sized transitional family room in Houston with carpet, multi-coloured floor, a home bar and multi-coloured walls.
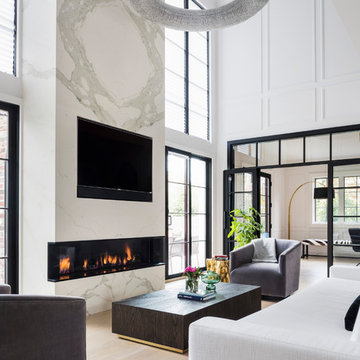
Lavish Transitional living room with soaring white geometric (octagonal) coffered ceiling and panel molding. The room is accented by black architectural glazing and door trim. The second floor landing/balcony, with glass railing, provides a great view of the two story book-matched marble ribbon fireplace.
Architect: Hierarchy Architecture + Design, PLLC
Interior Designer: JSE Interior Designs
Builder: True North
Photographer: Adam Kane Macchia
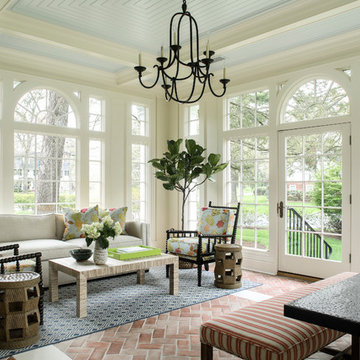
This is an example of an expansive traditional sunroom in New York with terra-cotta floors, multi-coloured floor and a standard ceiling.
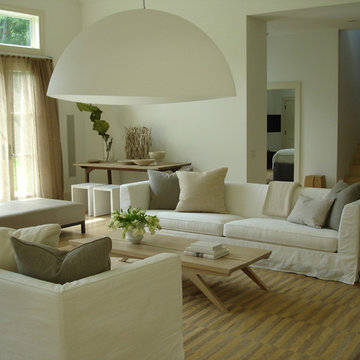
living room with high ceilings, Christian Liaigre sofas and chaise and vintage carpet
Photo of a large contemporary loft-style living room in New York with white walls, light hardwood floors, no tv and beige floor.
Photo of a large contemporary loft-style living room in New York with white walls, light hardwood floors, no tv and beige floor.
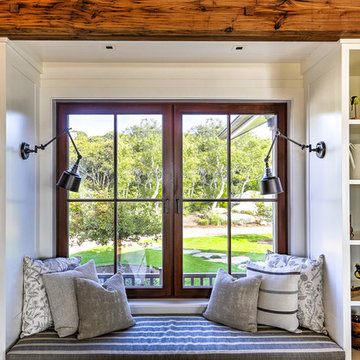
Photo: Amy Nowak-Palmerini
Large beach style formal open concept living room in Boston with white walls and medium hardwood floors.
Large beach style formal open concept living room in Boston with white walls and medium hardwood floors.
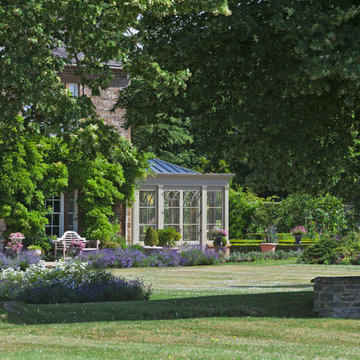
Simple detail can make a relatively straightforward design special. Gothic arched heads to the doors, Tuscan pilasters combined with a stone will bring together a mixture of mellow tones and detail pleasing to the eye. Most of Vale's Tuscan pilasters are produced in metal ensuring stability and requiring minimal maintenance.
Slender glaze bars to the windows and doors are manufactured to a 'true-divided light' construction, housing individual double-glazed units within 26mm joinery.
Vale Paint Colour- Flagstone
Size-9.1M X 5.0M
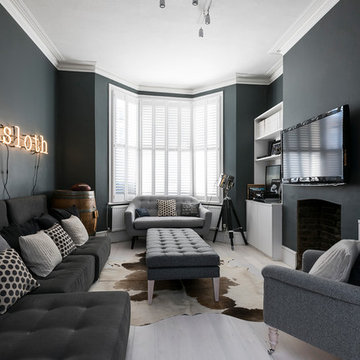
The dark, blue-grey walls and stylish complementing furniture is almost paradoxically lit up by the huge bey window, creating a cozy living room atmosphere which, when mixed with the wall-mounted neon sign and other decorative pieces comes off as edgy, without loosing it's previous appeal.
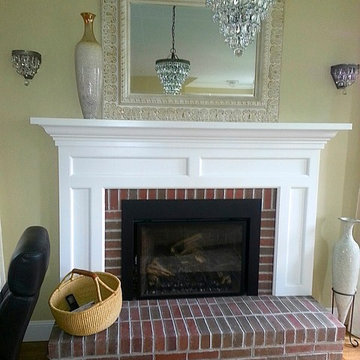
Mid-sized country formal open concept living room in Denver with beige walls, medium hardwood floors, a standard fireplace, a brick fireplace surround and a freestanding tv.
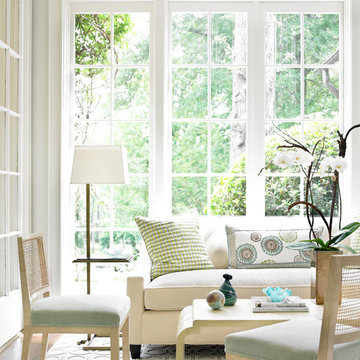
Emily Followill
This is an example of a traditional sunroom in Atlanta with a standard ceiling.
This is an example of a traditional sunroom in Atlanta with a standard ceiling.
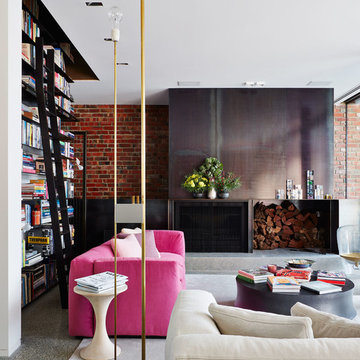
Lucas Allen Photography
Inspiration for a mid-sized contemporary open concept living room in Melbourne with a standard fireplace and a metal fireplace surround.
Inspiration for a mid-sized contemporary open concept living room in Melbourne with a standard fireplace and a metal fireplace surround.
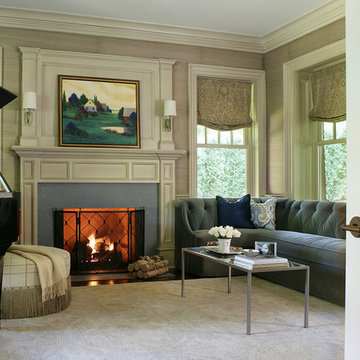
Peter Rymwid
This is an example of a mid-sized traditional enclosed living room in New York with a music area, beige walls, dark hardwood floors, a standard fireplace, no tv and a stone fireplace surround.
This is an example of a mid-sized traditional enclosed living room in New York with a music area, beige walls, dark hardwood floors, a standard fireplace, no tv and a stone fireplace surround.
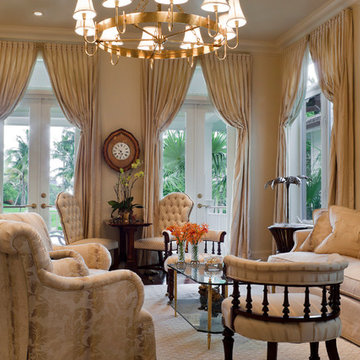
Steven Brooke Studios
Photo of a mid-sized traditional formal enclosed living room in Miami with beige walls, dark hardwood floors, no tv and brown floor.
Photo of a mid-sized traditional formal enclosed living room in Miami with beige walls, dark hardwood floors, no tv and brown floor.
Green Living Design Ideas
1



