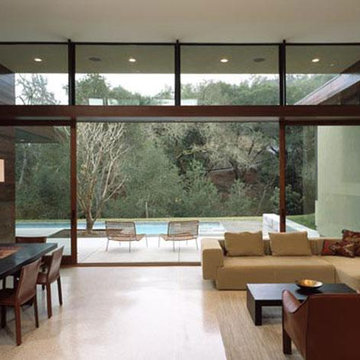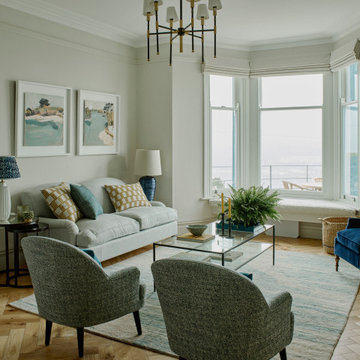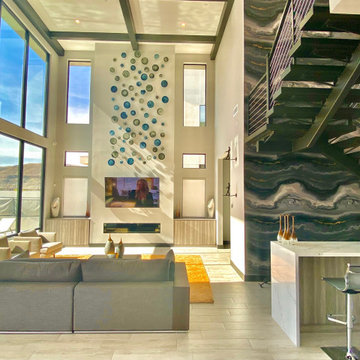Green Living Room Design Photos
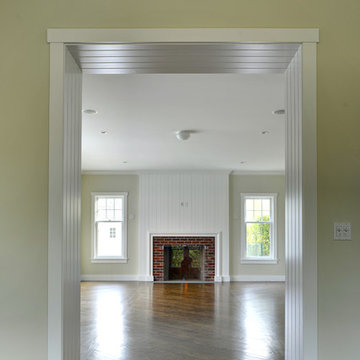
A view of the brick fireplace in the living room, taken from the dining room area in this Yankee Barn Homes shingle style.
Large traditional enclosed living room in Manchester with beige walls, dark hardwood floors, a standard fireplace and a brick fireplace surround.
Large traditional enclosed living room in Manchester with beige walls, dark hardwood floors, a standard fireplace and a brick fireplace surround.
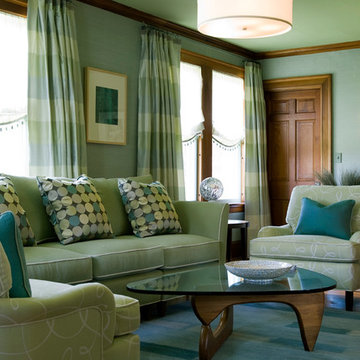
AFTER! Photography credit: JAMIE SOLOMON
Design ideas for a mid-sized country enclosed living room in Portland Maine with green walls, medium hardwood floors and no fireplace.
Design ideas for a mid-sized country enclosed living room in Portland Maine with green walls, medium hardwood floors and no fireplace.
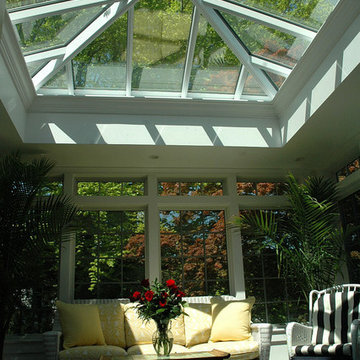
Hello, sunlight!
Photo of a mid-sized traditional living room in Providence with linoleum floors and no fireplace.
Photo of a mid-sized traditional living room in Providence with linoleum floors and no fireplace.
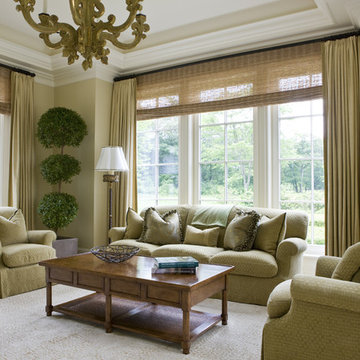
Stately home in the suburbs just west of Boston. This home was done on a grand scale using rich colors and subtle textures and patterns.
Photographed By: Gordon Beall
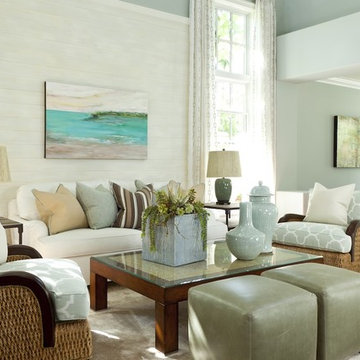
Photo by Mark Lohman
Traditional living room in Salt Lake City with blue walls.
Traditional living room in Salt Lake City with blue walls.
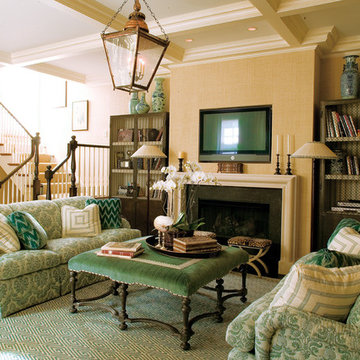
Design ideas for a traditional living room in Chicago with a standard fireplace and a wall-mounted tv.
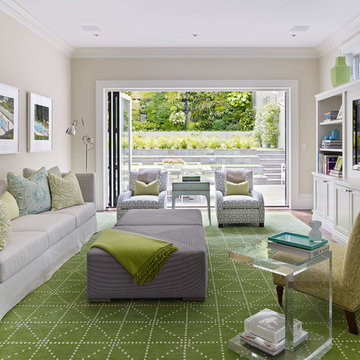
Complete renovation of historic Cow Hollow home. Existing front facade remained for historical purposes. Scope included framing the entire 3 story structure, constructing large concrete retaining walls, and installing a storefront folding door system at family room that opens onto rear stone patio. Rear yard features terraced concrete planters and living wall.
Photos: Bruce DaMonte
Interior Design: Martha Angus
Architect: David Gast
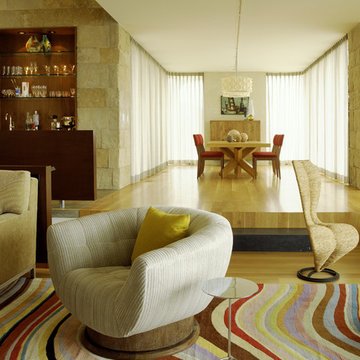
Photography by David Phelps Photography.
A warm modern custom designed and built home on the cliffs of Laguna Beach. Comfortable and livable interiors with cozy but graphic simplicity. Original custom designed furnishings, contemporary art and endless views of the Pacific Ocean. Design Team: Interior Designer Tommy Chambers, Architect Bill Murray of Chambers and Murray, Inc and Builder Josh Shields of Shields Construction.
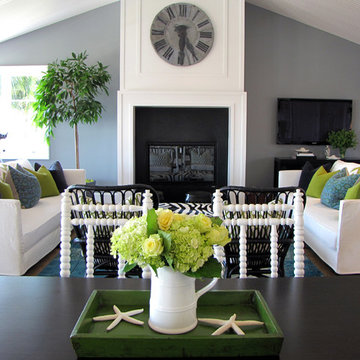
Tara Bussema © 2011 Houzz
Photo of a beach style living room in Orange County with grey walls.
Photo of a beach style living room in Orange County with grey walls.
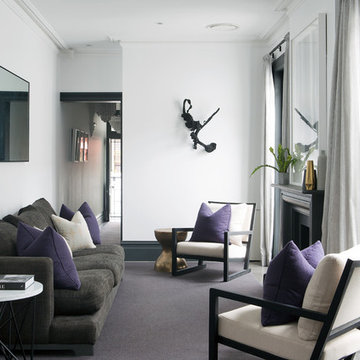
Simon Whitbread
Inspiration for a transitional formal living room in Sydney with white walls, carpet and a standard fireplace.
Inspiration for a transitional formal living room in Sydney with white walls, carpet and a standard fireplace.
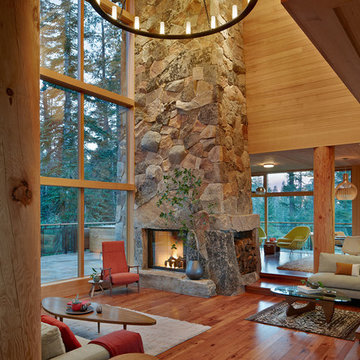
This is an example of an expansive country open concept living room in San Francisco with a stone fireplace surround and a corner fireplace.
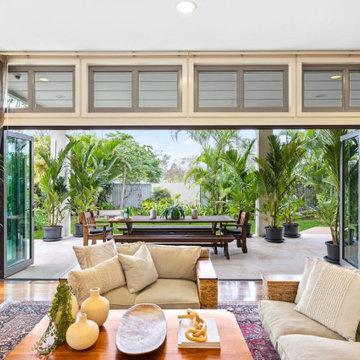
Tropical style Living room
This is an example of a tropical living room in Brisbane.
This is an example of a tropical living room in Brisbane.

Sun, sand, surf, and some homosexuality. Welcome to Ptown! Our home is inspired by summer breezes, local flair, and a passion for togetherness. We created layers using natural fibers, textual grasscloths, “knotty” artwork, and one-of-a-kind vintage finds. Brass metals, exposed ceiling planks, and unkempt linens provide beachside casualness.

Design ideas for a mid-sized industrial open concept living room in Paris with white walls, light hardwood floors, no fireplace, brown floor, exposed beam, a library and a concealed tv.

Design ideas for a small country open concept living room in Other with a music area, grey walls, light hardwood floors, no fireplace, a wall-mounted tv, white floor, wallpaper and wallpaper.
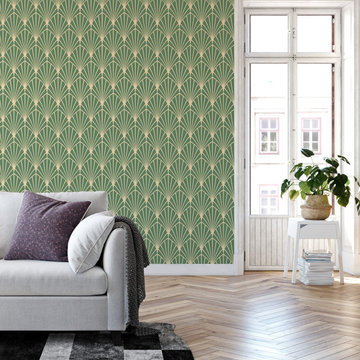
This warm green art deco self-adhesive wallpaper complements any interior and brings an opulent vibe of the roaring 1920s. Inspired by The Great Gatsby and the triumph of architecture and bold colors, this peel and stick art deco wallpaper brings eclectic style and a splash of true class to your room.
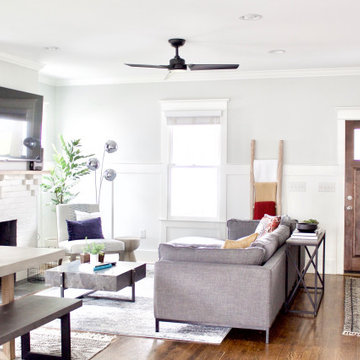
A contemporary craftsman East Nashville living room featuring a white brick fireplace accented by pops of blue, red, and yellow decor. Interior Designer & Photography: design by Christina Perry
design by Christina Perry | Interior Design
Nashville, TN 37214
Green Living Room Design Photos
6
