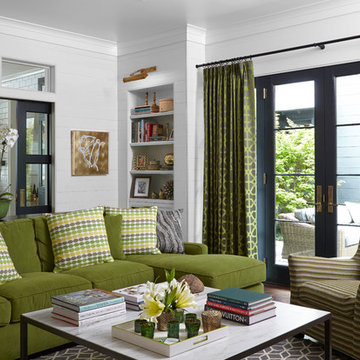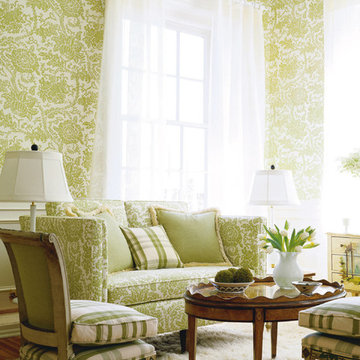Green Living Room Design Photos
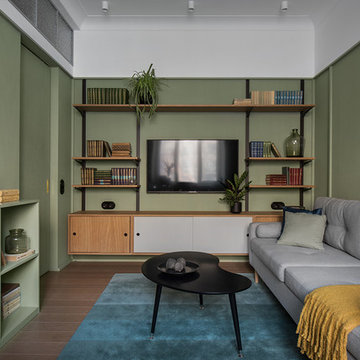
Дизайнер Татьяна Бо
Фотограф Ольга Мелекесцева
Small modern enclosed living room in Moscow with green walls, a wall-mounted tv and brown floor.
Small modern enclosed living room in Moscow with green walls, a wall-mounted tv and brown floor.
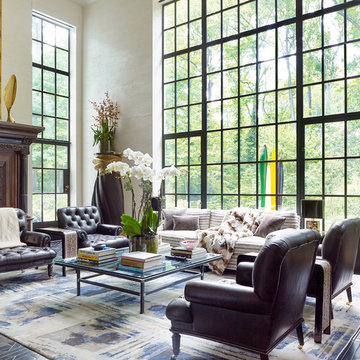
Photo of a transitional living room in New York with white walls and brown floor.
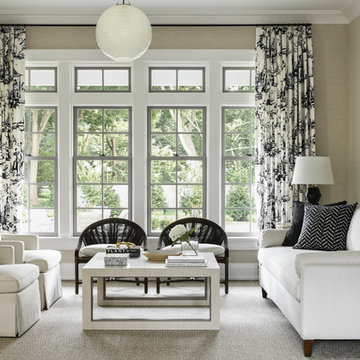
A beautiful shingle style residence we recently completed for a young family in Cold Spring Harbor, New York. Interior design by SRC Interiors. Built by Stokkers + Company.
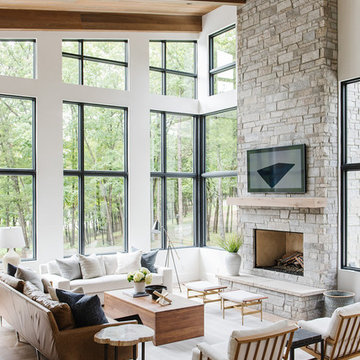
This is an example of a large country open concept living room in Salt Lake City with white walls, light hardwood floors, a standard fireplace, a stone fireplace surround, a wall-mounted tv and beige floor.
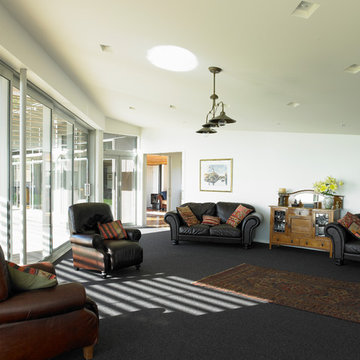
This is an example of a large contemporary open concept living room in Hamilton with carpet, no fireplace and black floor.
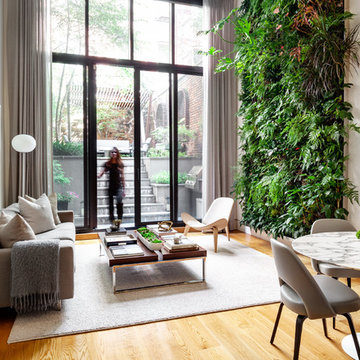
Photo of a scandinavian open concept living room in New York with white walls, medium hardwood floors, no fireplace and no tv.
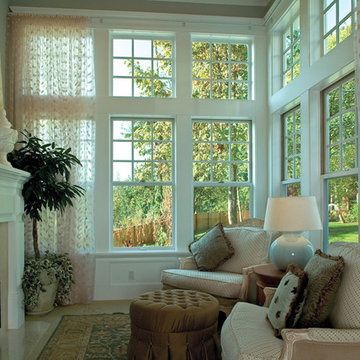
Inspiration for a small traditional living room in Orange County with beige walls, a standard fireplace, a tile fireplace surround, no tv and beige floor.
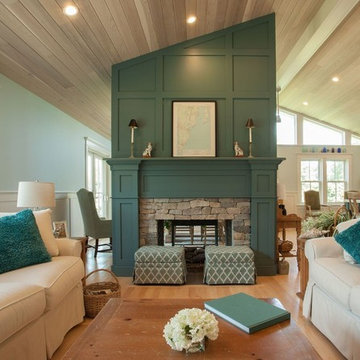
Design ideas for a beach style formal open concept living room in Providence with green walls, light hardwood floors, a two-sided fireplace, a stone fireplace surround and beige floor.
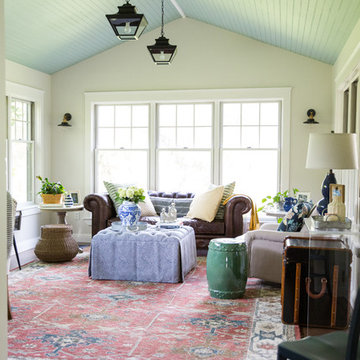
Interior Design by Amber B Design, Photos by Sarah Heppell Photography
Inspiration for a country formal enclosed living room in New York with beige walls, dark hardwood floors and brown floor.
Inspiration for a country formal enclosed living room in New York with beige walls, dark hardwood floors and brown floor.
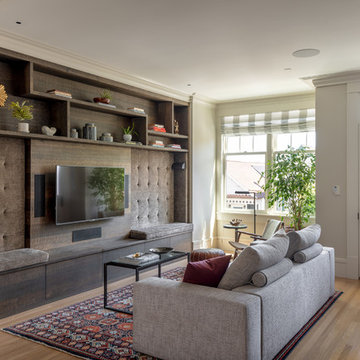
Ed Ritger Photography
Photo of a transitional open concept living room in San Francisco with a wall-mounted tv, beige walls, medium hardwood floors and brown floor.
Photo of a transitional open concept living room in San Francisco with a wall-mounted tv, beige walls, medium hardwood floors and brown floor.
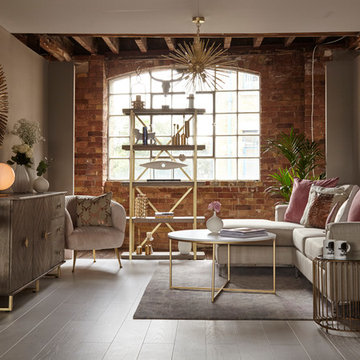
Photo: Katya de Grunwald © 2018 Houzz
Design ideas for a contemporary formal living room in London with grey walls, dark hardwood floors and grey floor.
Design ideas for a contemporary formal living room in London with grey walls, dark hardwood floors and grey floor.
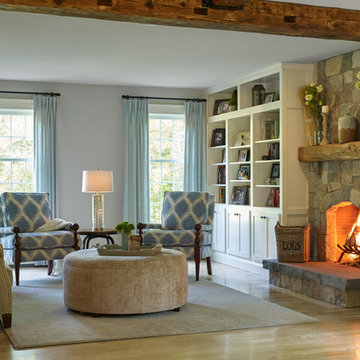
Darren Setlow Photography
Photo of a mid-sized country formal living room in Portland Maine with grey walls, light hardwood floors, a standard fireplace, a stone fireplace surround, no tv and exposed beam.
Photo of a mid-sized country formal living room in Portland Maine with grey walls, light hardwood floors, a standard fireplace, a stone fireplace surround, no tv and exposed beam.
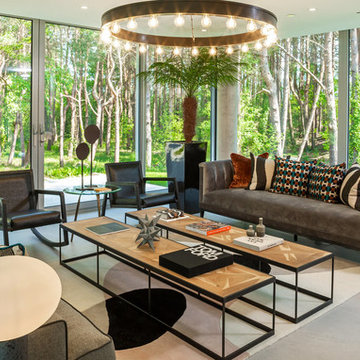
Verdant greenery pops against warm hints of brass and burnt orange within our design - the aged iron Roark chandelier by Ralph Lauren adds chic contemporary charisma, whilst the luxurious Eichholtz Raffles sofa adds a touch of glamour.
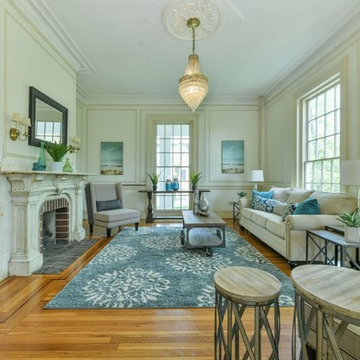
Large traditional formal enclosed living room in Boston with beige walls, medium hardwood floors, a standard fireplace, a brick fireplace surround, no tv and brown floor.
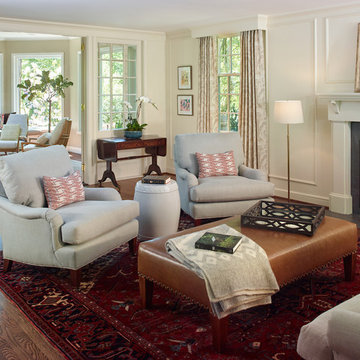
The Living Room furnishings include custom window treatments, Lee Industries arm chairs and sofa, an antique Persian carpet, and a custom leather ottoman. The paint color is Sherwin Williams Antique White.
Project by Portland interior design studio Jenni Leasia Interior Design. Also serving Lake Oswego, West Linn, Vancouver, Sherwood, Camas, Oregon City, Beaverton, and the whole of Greater Portland.
For more about Jenni Leasia Interior Design, click here: https://www.jennileasiadesign.com/
To learn more about this project, click here:
https://www.jennileasiadesign.com/crystal-springs
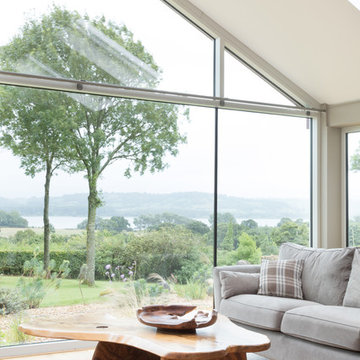
Paul Craig
Inspiration for a contemporary living room in Other with light hardwood floors and beige floor.
Inspiration for a contemporary living room in Other with light hardwood floors and beige floor.
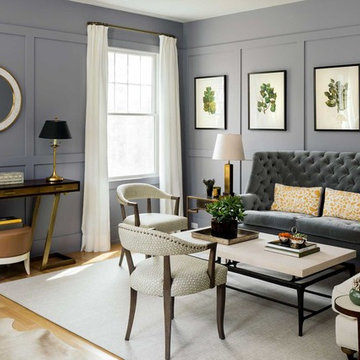
Design ideas for a mid-sized transitional formal living room in New York with grey walls, light hardwood floors, no fireplace and no tv.
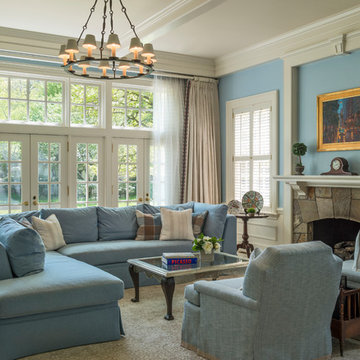
Richard Mandelkorn
Mid-sized traditional formal open concept living room in Boston with blue walls, carpet, a standard fireplace, a stone fireplace surround, no tv and grey floor.
Mid-sized traditional formal open concept living room in Boston with blue walls, carpet, a standard fireplace, a stone fireplace surround, no tv and grey floor.
Green Living Room Design Photos
5
