Green Living Room Design Photos

This is an example of a mid-sized modern open concept living room in Melbourne with white walls, light hardwood floors, no fireplace and a wall-mounted tv.

Inspiration for a mid-sized traditional formal living room in London with green walls, dark hardwood floors, a standard fireplace, a stone fireplace surround and brown floor.
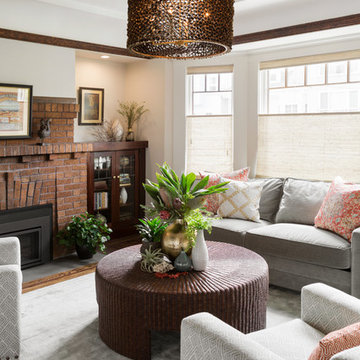
Large transitional formal enclosed living room in San Francisco with grey walls, dark hardwood floors, a standard fireplace, a brick fireplace surround and no tv.
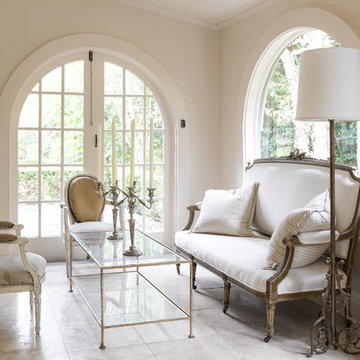
This is an example of a mid-sized mediterranean formal enclosed living room in New Orleans with white walls, limestone floors, no fireplace and beige floor.
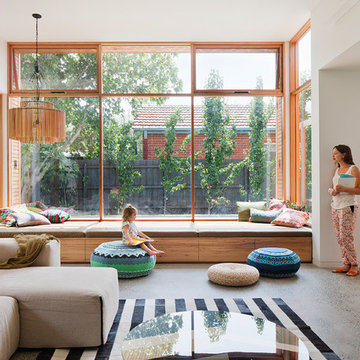
Shannon McGrath
Inspiration for a mid-sized contemporary open concept living room in Melbourne with concrete floors and white walls.
Inspiration for a mid-sized contemporary open concept living room in Melbourne with concrete floors and white walls.

Photo of a mid-sized country formal enclosed living room in Gloucestershire with green walls, dark hardwood floors, a standard fireplace, a plaster fireplace surround, a wall-mounted tv, brown floor and panelled walls.
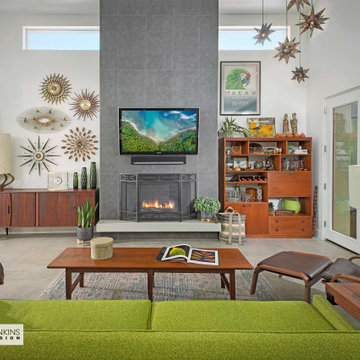
A beautiful floor to ceiling fireplace is the central focus of the living room. On the left, a semi-private entry to the guest wing of the home also provides a laundry room with door access to the driveway. Perfect for grocery drop off.
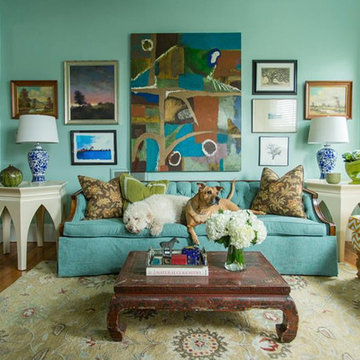
What kind of art works on a big wall? There is power in numbers - a group of landscape artworks featuring tress hung salon style packs a graphic punch and brings nature to the mix.
Photograph © Eric Roth Photography.
Project designed by Boston interior design studio Dane Austin Design. They serve Boston, Cambridge, Hingham, Cohasset, Newton, Weston, Lexington, Concord, Dover, Andover, Gloucester, as well as surrounding areas.
For more about Dane Austin Design, click here: https://daneaustindesign.com/
To learn more about this project, click here:
https://daneaustindesign.com/roseclair-residence
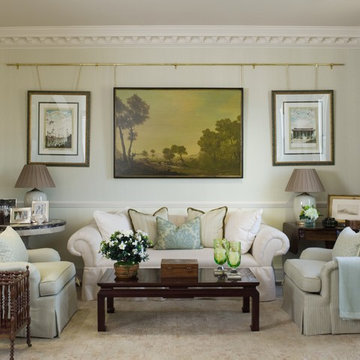
This is an example of a large traditional open concept living room in Atlanta with white walls and dark hardwood floors.
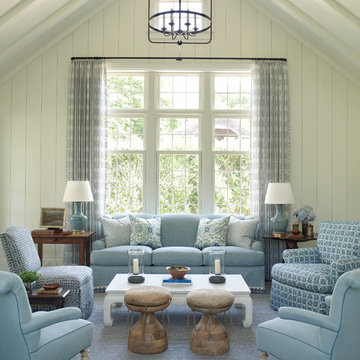
Tria Giovan
Large country open concept living room in New York with white walls and dark hardwood floors.
Large country open concept living room in New York with white walls and dark hardwood floors.
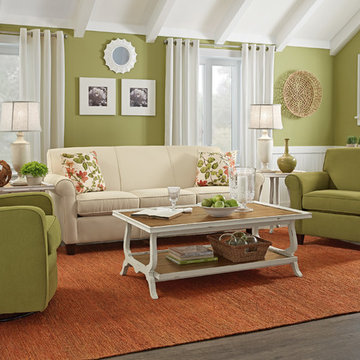
Bright green walls and furniture are a sure way to brighten up any room. Large white framed windows and over sized accessories compliment the overall decor to complete this eclectically designed space.

Design ideas for a mid-sized industrial open concept living room in Paris with white walls, light hardwood floors, no fireplace, brown floor, exposed beam, a library and a concealed tv.
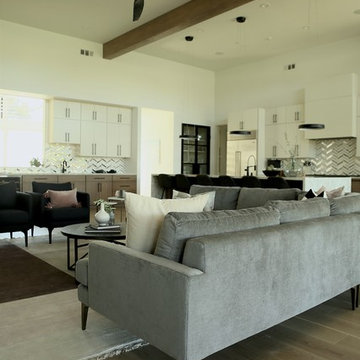
Photo of a large modern formal open concept living room in San Francisco with white walls, medium hardwood floors, a tile fireplace surround, a wall-mounted tv, brown floor and a ribbon fireplace.

Our goal was to create an elegant current space that fit naturally into the architecture, utilizing tailored furniture and subtle tones and textures. We wanted to make the space feel lighter, open, and spacious both for entertaining and daily life. The fireplace received a face lift with a bright white paint job and a black honed slab hearth. We thoughtfully incorporated durable fabrics and materials as our client's home life includes dogs and children.

Tschida Construction and Pro Design Custom Cabinetry joined us for a 4 season sunroom addition with a basement addition to be finished at a later date. We also included a quick laundry/garage entry update with a custom made locker unit and barn door. We incorporated dark stained beams in the vaulted ceiling to match the elements in the barn door and locker wood bench top. We were able to re-use the slider door and reassemble their deck to the addition to save a ton of money.
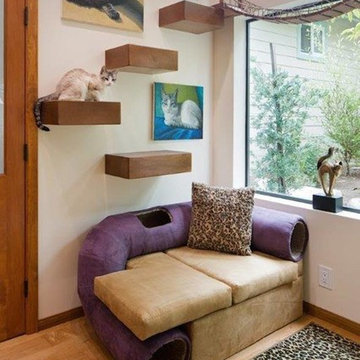
This is the Catio designed for my clients 5 adopted kitties with issues. She came to me to install a vestibule between her garage and the family room which were not connected. I designed that area and when she also wanted to take the room she was currently using as the littler box room into a library I came up with using the extra space next to the new vestibule for the cats. The living room contains a custom tree with 5 cat beds, a chair for people to sit in and the sofa tunnel I designed for them to crawl through and hide in. I designed steps that they can use to climb up to the wooden bridge so they can look at the birds eye to eye out in the garden. My client is an artist and painted portraits of the cats that are on the walls. We installed a door with a frosted window and a hole cut in the bottom which leads into another room which is strictly the litter room. we have lots of storage and two Litter Robots that are enough to take care of all their needs. I installed a functional transom window that she can keep open for fresh air. We also installed a mini split air conditioner if they are in there when it is hot. They all seem to love it! They live in the rest of the house and this room is only used if the client is entertaining so she doesn't have to worry about them getting out. It is attached to the family room which is shown here in the foreground, so they can keep an eye on us while we keep an eye on them.
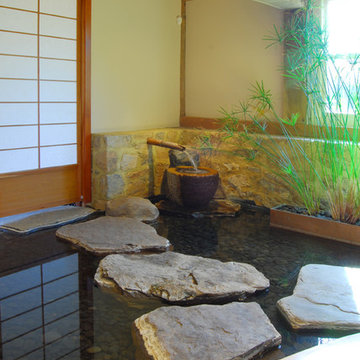
Inspiration for a large asian formal open concept living room in DC Metro with yellow walls, light hardwood floors and no tv.
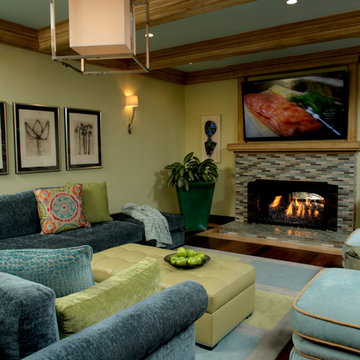
This redesigned family room was relieved of cumbersome tv cabinetry in favor of a flatscreen over the fireplace. The fireplace was tiled in pastel strip tiles Firecrystals replaced the old logs. This is a favorite gathering place for both family and friends. Photos by Harry Chamberlain.
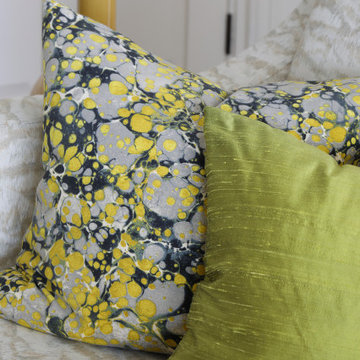
A 'contemporary-meets-traditional' living room with a calm and simple palette with zinging splashes of colour.
Design ideas for a mid-sized contemporary formal open concept living room in Kent with beige walls, medium hardwood floors, no fireplace and brown floor.
Design ideas for a mid-sized contemporary formal open concept living room in Kent with beige walls, medium hardwood floors, no fireplace and brown floor.
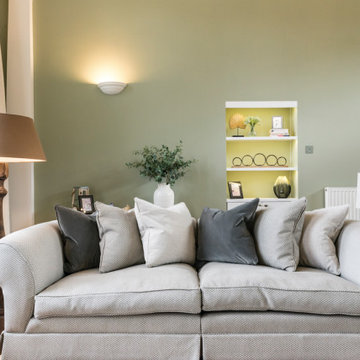
This beautiful calm formal living room was recently redecorated and styled by IH Interiors, check out our other projects here: https://www.ihinteriors.co.uk/portfolio
Green Living Room Design Photos
1