Green Living Room Design Photos with a Tile Fireplace Surround
Refine by:
Budget
Sort by:Popular Today
1 - 20 of 350 photos
Item 1 of 3

Black and white trim and warm gray walls create transitional style in a small-space living room.
Inspiration for a small transitional living room in Minneapolis with grey walls, laminate floors, a standard fireplace, a tile fireplace surround and brown floor.
Inspiration for a small transitional living room in Minneapolis with grey walls, laminate floors, a standard fireplace, a tile fireplace surround and brown floor.
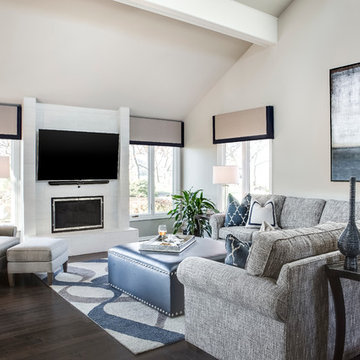
Prior to remodeling, this spacious great room was reminiscent of the 1907’s in both its furnishings and window treatments. While the view from the room is spectacular with windows that showcase a beautiful pond and a large expanse of land with a horse barn, the interior was dated.
Our client loved his space, but knew it needed an update. Before the remodel began, there was a wall that separated the kitchen from the great room. The client desired a more open and fluid floor plan. Arlene Ladegaard, principle designer of Design Connection, Inc., was contacted to help achieve his dreams of creating an open and updated space.
Arlene designed a space that is transitional in style. She used an updated color palette of gray tons to compliment the adjoining kitchen. By opening the space up and unifying design styles throughout, the blending of the two rooms becomes seamless.
Comfort was the primary consideration in selecting the sectional as the client wanted to be able to sit at length for leisure and TV viewing. The side tables are a dark wood that blends beautifully with the newly installed dark wood floors, the windows are dressed in simple treatments of gray linen with navy accents, for the perfect final touch.
With regard to artwork and accessories, Arlene spent many hours at outside markets finding just the perfect accessories to compliment all the furnishings. With comfort and function in mind, each welcoming seat is flanked by a surface for setting a drink – again, making it ideal for entertaining.
Design Connection, Inc. of Overland Park provided the following for this project: space plans, furniture, window treatments, paint colors, wood floor selection, tile selection and design, lighting, artwork and accessories, and as the project manager, Arlene Ladegaard oversaw installation of all the furnishings and materials.
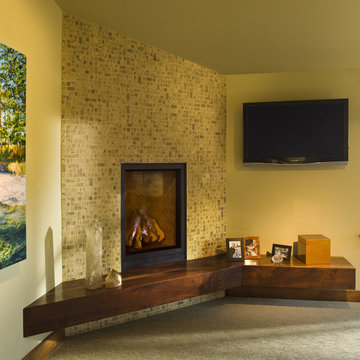
Design ideas for a mid-sized contemporary formal open concept living room in Other with beige walls, a tile fireplace surround, a wall-mounted tv, carpet and a corner fireplace.
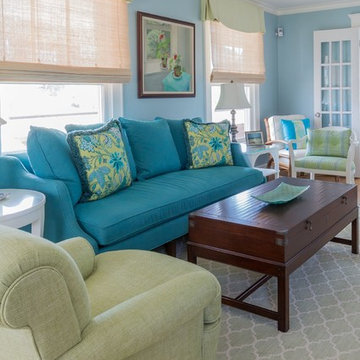
mrfavor@hotmail.com
Inspiration for a mid-sized beach style enclosed living room in Other with blue walls, light hardwood floors, a standard fireplace, a tile fireplace surround, no tv and brown floor.
Inspiration for a mid-sized beach style enclosed living room in Other with blue walls, light hardwood floors, a standard fireplace, a tile fireplace surround, no tv and brown floor.
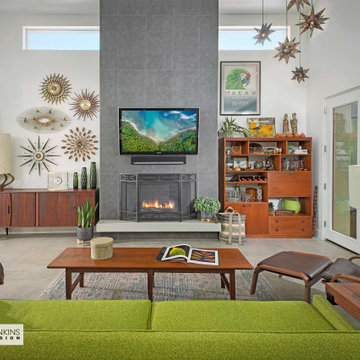
A beautiful floor to ceiling fireplace is the central focus of the living room. On the left, a semi-private entry to the guest wing of the home also provides a laundry room with door access to the driveway. Perfect for grocery drop off.
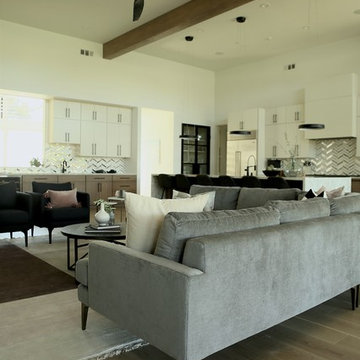
Photo of a large modern formal open concept living room in San Francisco with white walls, medium hardwood floors, a tile fireplace surround, a wall-mounted tv, brown floor and a ribbon fireplace.
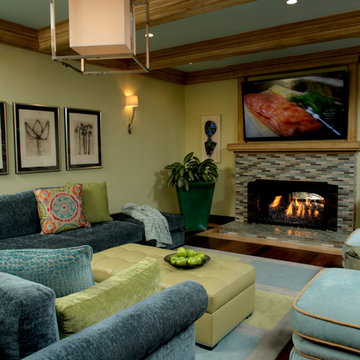
This redesigned family room was relieved of cumbersome tv cabinetry in favor of a flatscreen over the fireplace. The fireplace was tiled in pastel strip tiles Firecrystals replaced the old logs. This is a favorite gathering place for both family and friends. Photos by Harry Chamberlain.
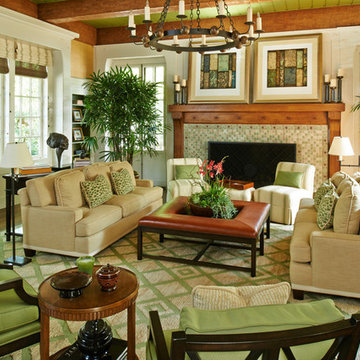
Peter Christiansen Valli
Photo of a mid-sized traditional formal enclosed living room in Los Angeles with white walls, a standard fireplace, a tile fireplace surround, no tv, medium hardwood floors and brown floor.
Photo of a mid-sized traditional formal enclosed living room in Los Angeles with white walls, a standard fireplace, a tile fireplace surround, no tv, medium hardwood floors and brown floor.
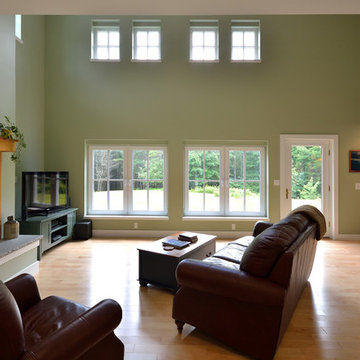
David Matero
Country loft-style living room in Portland Maine with green walls, light hardwood floors, a two-sided fireplace, a tile fireplace surround and a corner tv.
Country loft-style living room in Portland Maine with green walls, light hardwood floors, a two-sided fireplace, a tile fireplace surround and a corner tv.
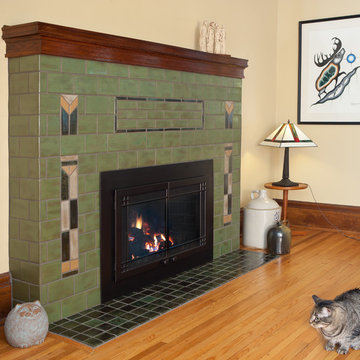
Photo of a mid-sized arts and crafts open concept living room in Minneapolis with a library, dark hardwood floors, a standard fireplace and a tile fireplace surround.
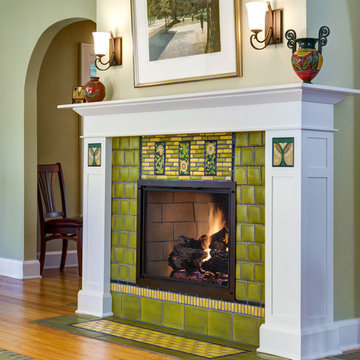
Tile fireplace featuring Motawi’s Sunflower, Carnation and Tudor Rose art tiles in Gold Salmon. Photo: Justin Maconochie.
Inspiration for an arts and crafts living room in Detroit with a standard fireplace and a tile fireplace surround.
Inspiration for an arts and crafts living room in Detroit with a standard fireplace and a tile fireplace surround.
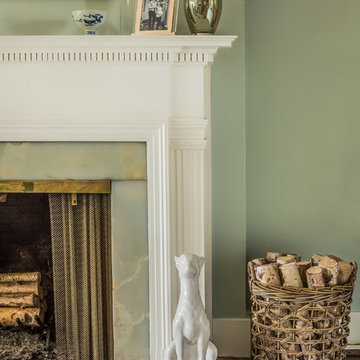
David Papazian
Large transitional enclosed living room in Portland with a standard fireplace, a music area, green walls, dark hardwood floors and a tile fireplace surround.
Large transitional enclosed living room in Portland with a standard fireplace, a music area, green walls, dark hardwood floors and a tile fireplace surround.
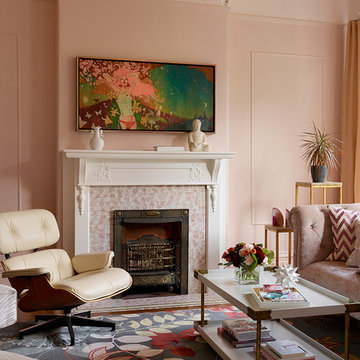
Blush colored walls and a period fireplace with original pink tiles create a soft backdrop for a Chesterfield sofa and patterned club chair, which honor the early 1900s space while giving it a touch of glamour.
Photo: Matthew Millman
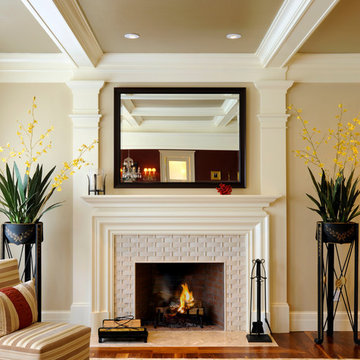
Photo by Marcus Gleysteen
Design ideas for a transitional living room in Boston with beige walls, a standard fireplace and a tile fireplace surround.
Design ideas for a transitional living room in Boston with beige walls, a standard fireplace and a tile fireplace surround.
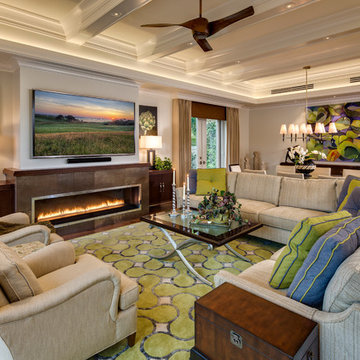
Here's what our clients from this project had to say:
We LOVE coming home to our newly remodeled and beautiful 41 West designed and built home! It was such a pleasure working with BJ Barone and especially Paul Widhalm and the entire 41 West team. Everyone in the organization is incredibly professional and extremely responsive. Personal service and strong attention to the client and details are hallmarks of the 41 West construction experience. Paul was with us every step of the way as was Ed Jordon (Gary David Designs), a 41 West highly recommended designer. When we were looking to build our dream home, we needed a builder who listened and understood how to bring our ideas and dreams to life. They succeeded this with the utmost honesty, integrity and quality!
41 West has exceeded our expectations every step of the way, and we have been overwhelmingly impressed in all aspects of the project. It has been an absolute pleasure working with such devoted, conscientious, professionals with expertise in their specific fields. Paul sets the tone for excellence and this level of dedication carries through the project. We so appreciated their commitment to perfection...So much so that we also hired them for two more remodeling projects.
We love our home and would highly recommend 41 West to anyone considering building or remodeling a home.
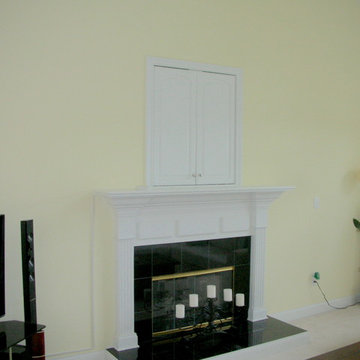
Living Room Fireplace Carpentry
Mid-sized traditional open concept living room in Other with yellow walls, ceramic floors, a standard fireplace, a tile fireplace surround and a freestanding tv.
Mid-sized traditional open concept living room in Other with yellow walls, ceramic floors, a standard fireplace, a tile fireplace surround and a freestanding tv.
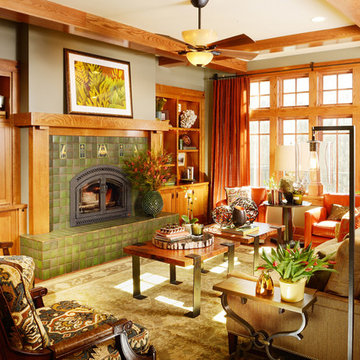
This newly built Old Mission style home gave little in concessions in regards to historical accuracies. To create a usable space for the family, Obelisk Home provided finish work and furnishings but in needed to keep with the feeling of the home. The coffee tables bunched together allow flexibility and hard surfaces for the girls to play games on. New paint in historical sage, window treatments in crushed velvet with hand-forged rods, leather swivel chairs to allow “bird watching” and conversation, clean lined sofa, rug and classic carved chairs in a heavy tapestry to bring out the love of the American Indian style and tradition.
Original Artwork by Jane Troup
Photos by Jeremy Mason McGraw
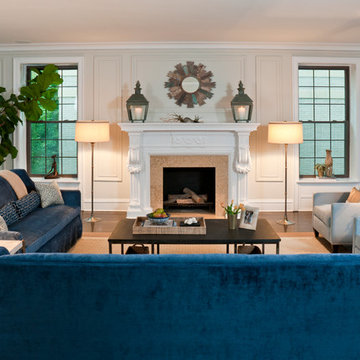
One LARGE room that serves multiple purposes.
Inspiration for an expansive eclectic open concept living room in Chicago with beige walls, a standard fireplace, dark hardwood floors and a tile fireplace surround.
Inspiration for an expansive eclectic open concept living room in Chicago with beige walls, a standard fireplace, dark hardwood floors and a tile fireplace surround.

Modern living room
Design ideas for a large contemporary open concept living room in Austin with white walls, porcelain floors, white floor, a standard fireplace, a tile fireplace surround and no tv.
Design ideas for a large contemporary open concept living room in Austin with white walls, porcelain floors, white floor, a standard fireplace, a tile fireplace surround and no tv.
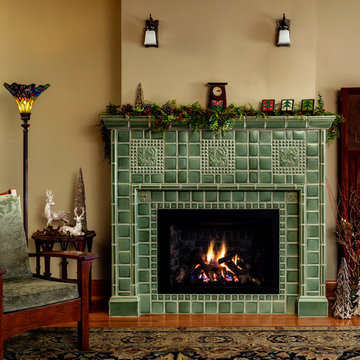
Arts and Crafts fireplace by Motawi Tileworks featuring Ginkgo and Medieval Cat relief tile in Lichen. Photo: Justin Maconochie.
Photo of a large arts and crafts formal enclosed living room in Grand Rapids with yellow walls, medium hardwood floors, a standard fireplace, a tile fireplace surround, no tv and brown floor.
Photo of a large arts and crafts formal enclosed living room in Grand Rapids with yellow walls, medium hardwood floors, a standard fireplace, a tile fireplace surround, no tv and brown floor.
Green Living Room Design Photos with a Tile Fireplace Surround
1