Green Living Room Design Photos with Beige Floor
Refine by:
Budget
Sort by:Popular Today
1 - 20 of 530 photos
Item 1 of 3
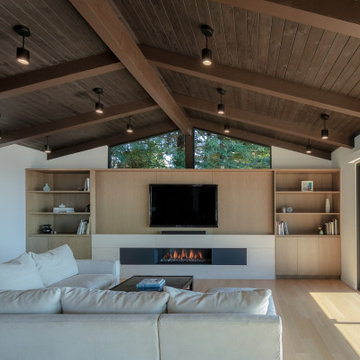
Living room with built-in entertainment cabinet, large sliding doors.
This is an example of a mid-sized contemporary loft-style living room in San Francisco with white walls, light hardwood floors, a ribbon fireplace, beige floor, a stone fireplace surround and a built-in media wall.
This is an example of a mid-sized contemporary loft-style living room in San Francisco with white walls, light hardwood floors, a ribbon fireplace, beige floor, a stone fireplace surround and a built-in media wall.
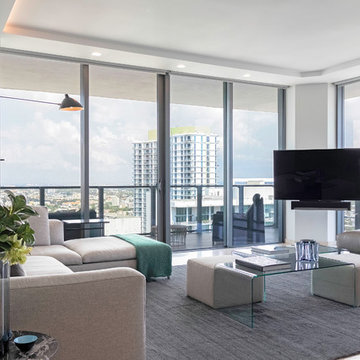
Mid-sized contemporary formal open concept living room in Miami with white walls, marble floors, a wall-mounted tv, beige floor and no fireplace.
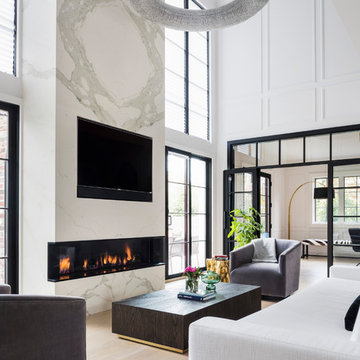
Lavish Transitional living room with soaring white geometric (octagonal) coffered ceiling and panel molding. The room is accented by black architectural glazing and door trim. The second floor landing/balcony, with glass railing, provides a great view of the two story book-matched marble ribbon fireplace.
Architect: Hierarchy Architecture + Design, PLLC
Interior Designer: JSE Interior Designs
Builder: True North
Photographer: Adam Kane Macchia

sanjay choWith a view of sun set from Hall, master bed room and sons bedroom. With gypsum ceiling, vitrified flooring, long snug L shaped sofa, a huge airy terrace , muted colours and quirky accents, the living room is an epitome of contemporary luxury, use of Indian art and craft, the terrace with gorgeous view of endless greenery, is a perfect indulgence! Our client says ‘’ sipping on a cup of coffee surrounded by lush greenery is the best way to recoup our energies and get ready to face another day’’.The terrace is also a family favourite on holidays, as all gather here for impromptu dinners under the stars. Since the dining area requires some intimate space.ugale
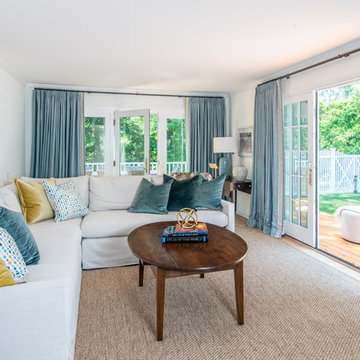
Design ideas for a mid-sized traditional formal enclosed living room in New York with white walls, light hardwood floors, beige floor and no tv.
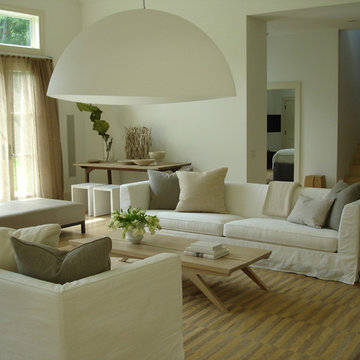
living room with high ceilings, Christian Liaigre sofas and chaise and vintage carpet
Photo of a large contemporary loft-style living room in New York with white walls, light hardwood floors, no tv and beige floor.
Photo of a large contemporary loft-style living room in New York with white walls, light hardwood floors, no tv and beige floor.
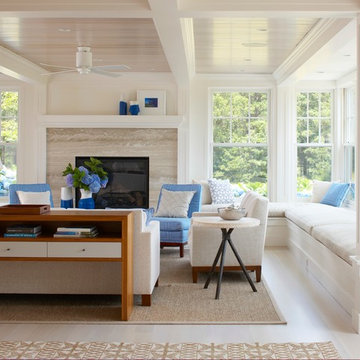
Janine Dowling Design, Inc.
www.janinedowling.com
Photographer: Michael Partenio
Photo of a large beach style formal open concept living room in Boston with white walls, light hardwood floors, a standard fireplace, a stone fireplace surround and beige floor.
Photo of a large beach style formal open concept living room in Boston with white walls, light hardwood floors, a standard fireplace, a stone fireplace surround and beige floor.

Design ideas for a mid-sized contemporary living room in Moscow with a library, beige walls, a wall-mounted tv, beige floor, light hardwood floors and exposed beam.

Large contemporary formal open concept living room in Los Angeles with white walls, beige floor and light hardwood floors.
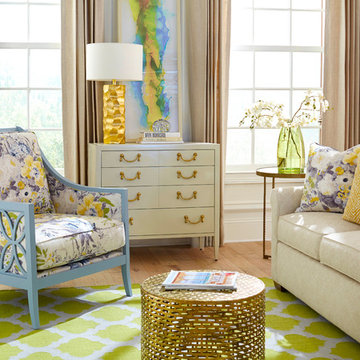
Design ideas for a mid-sized transitional enclosed living room in Charlotte with white walls, light hardwood floors, no fireplace, no tv and beige floor.
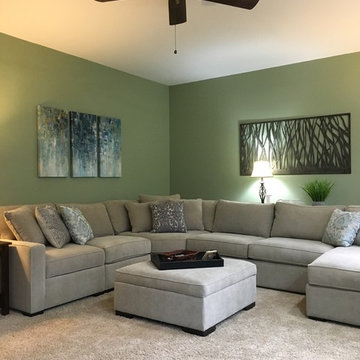
Design ideas for a large transitional formal enclosed living room in Cincinnati with green walls, carpet, a standard fireplace, a stone fireplace surround, no tv and beige floor.
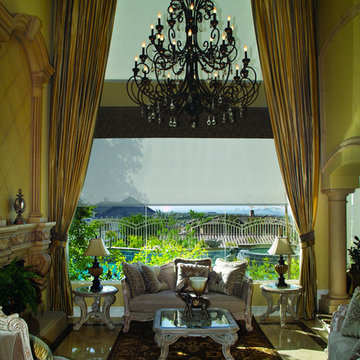
Large mediterranean formal open concept living room in San Diego with yellow walls, no tv, limestone floors, a standard fireplace, a metal fireplace surround and beige floor.
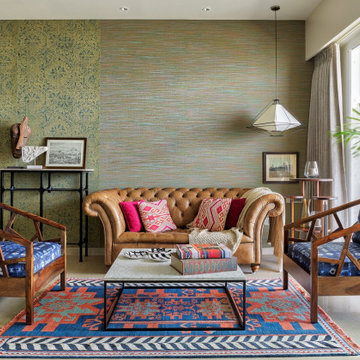
Design ideas for a mid-sized tropical living room in Mumbai with green walls and beige floor.
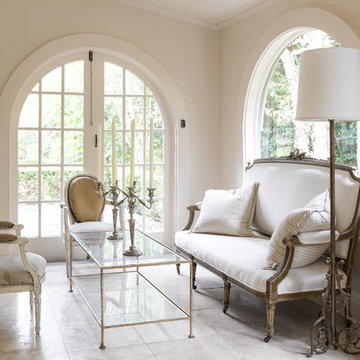
This is an example of a mid-sized mediterranean formal enclosed living room in New Orleans with white walls, limestone floors, no fireplace and beige floor.
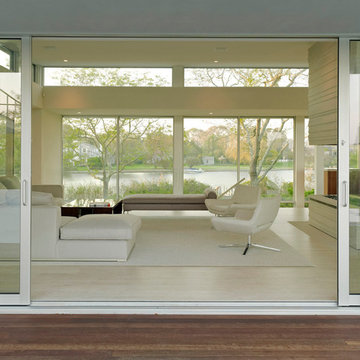
House By The Pond
The overall design of the house was a direct response to an array of environmental regulations, site constraints, solar orientation and specific programmatic requirements.
The strategy was to locate a two story volume that contained all of the bedrooms and baths, running north/south, along the western side of the site. An open, lofty, single story pavilion, separated by an interstitial space comprised of two large glass pivot doors, was located parallel to the street. This lower scale street front pavilion was conceived as a breezeway. It connects the light and activity of the yard and pool area to the south with the view and wildlife of the pond to the north.
The exterior materials consist of anodized aluminum doors, windows and trim, cedar and cement board siding. They were selected for their low maintenance, modest cost, long-term durability, and sustainable nature. These materials were carefully detailed and installed to support these parameters. Overhangs and sunshades limit the need for summer air conditioning while allowing solar heat gain in the winter.
Specific zoning, an efficient geothermal heating and cooling system, highly energy efficient glazing and an advanced building insulation system resulted in a structure that exceeded the requirements of the energy star rating system.
Photo Credit: Matthew Carbone and Frank Oudeman
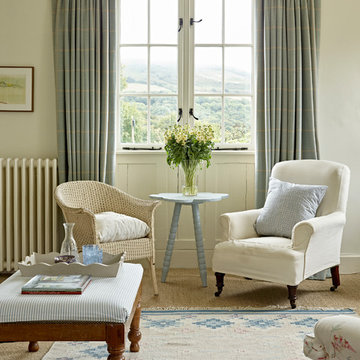
Simple but refined sitting room in Dorset farmhouse.
Interior Kate Renwick
Photography Nick Smith
Large country open concept living room in Dorset with white walls, carpet and beige floor.
Large country open concept living room in Dorset with white walls, carpet and beige floor.
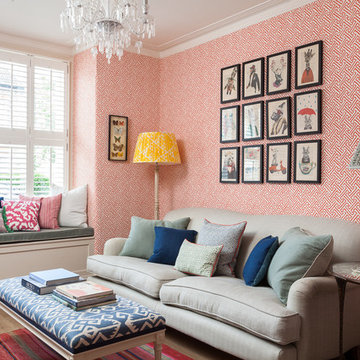
This is an example of a traditional formal enclosed living room in London with orange walls, light hardwood floors and beige floor.
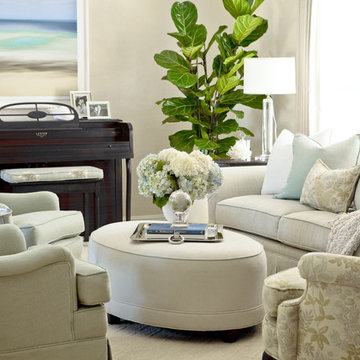
Conroy + Tanzer
This is an example of a mid-sized traditional formal enclosed living room in San Francisco with beige walls, carpet, no tv and beige floor.
This is an example of a mid-sized traditional formal enclosed living room in San Francisco with beige walls, carpet, no tv and beige floor.
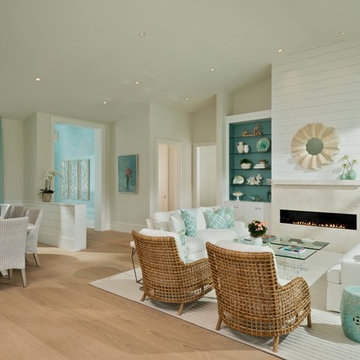
Beach style formal open concept living room in Miami with beige walls, light hardwood floors, a ribbon fireplace, a stone fireplace surround, no tv and beige floor.
Green Living Room Design Photos with Beige Floor
1
