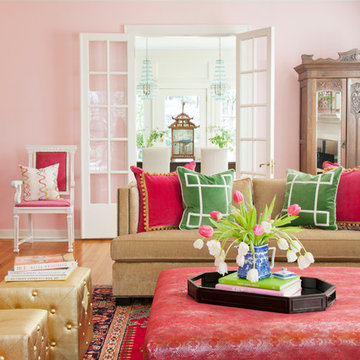Green Living Room Design Photos with Pink Walls
Refine by:
Budget
Sort by:Popular Today
1 - 17 of 17 photos
Item 1 of 3
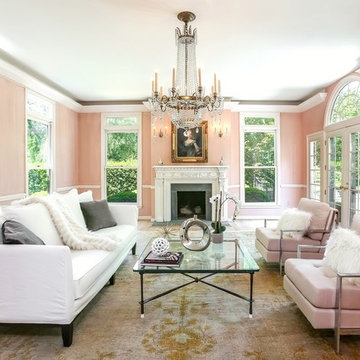
Photoshoot staging/styling of 2 rooms only
Inspiration for a traditional enclosed living room in New York with pink walls, medium hardwood floors, a standard fireplace, a wood fireplace surround, no tv and brown floor.
Inspiration for a traditional enclosed living room in New York with pink walls, medium hardwood floors, a standard fireplace, a wood fireplace surround, no tv and brown floor.
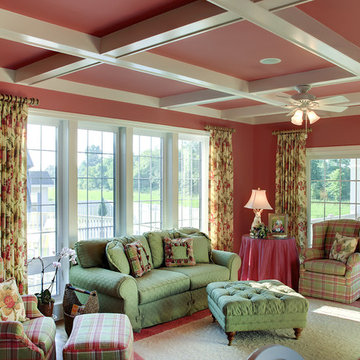
Interior Design - Debbie Carpenter
Photos courtesy of Dave Hubler
Design ideas for a mid-sized traditional formal enclosed living room in Bridgeport with pink walls, light hardwood floors, no fireplace, no tv and brown floor.
Design ideas for a mid-sized traditional formal enclosed living room in Bridgeport with pink walls, light hardwood floors, no fireplace, no tv and brown floor.
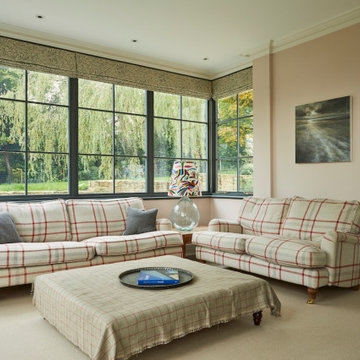
This comfortable garden room has windows along two sides, and adjoins the kitchen/dining room.
Design ideas for a mid-sized traditional enclosed living room in Wiltshire with pink walls, carpet and beige floor.
Design ideas for a mid-sized traditional enclosed living room in Wiltshire with pink walls, carpet and beige floor.
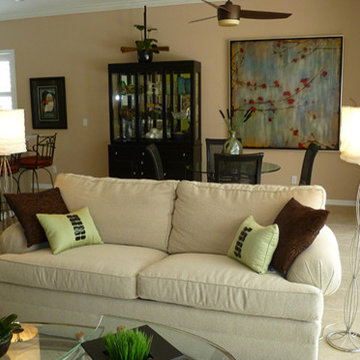
Lots of contrast and accent color create visual dimension in this light, airy and comfortable home.
Design ideas for a mid-sized transitional open concept living room in Other with ceramic floors, beige floor and pink walls.
Design ideas for a mid-sized transitional open concept living room in Other with ceramic floors, beige floor and pink walls.
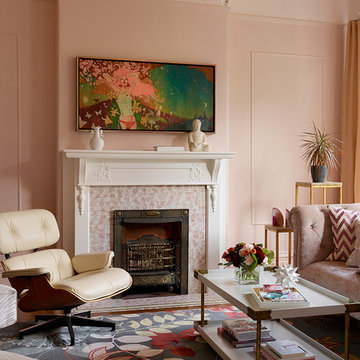
Blush colored walls and a period fireplace with original pink tiles create a soft backdrop for a Chesterfield sofa and patterned club chair, which honor the early 1900s space while giving it a touch of glamour.
Photo: Matthew Millman
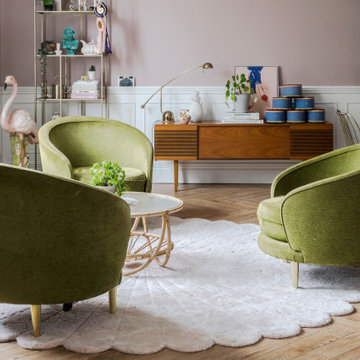
Photo of a transitional living room in London with pink walls, medium hardwood floors, brown floor and decorative wall panelling.
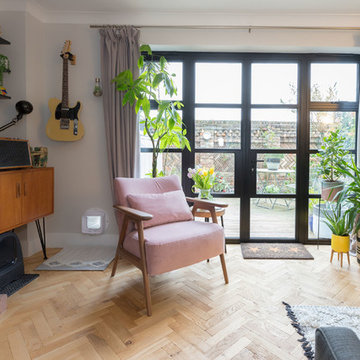
The bright living space with large Crittal patio doors, parquet floor and pink highlights make the room a warm and inviting one. Midcentury modern furniture is used, adding a personal touch, along with the nod to the clients love of music in the guitar and speaker. A large amount of greenery is dotted about to add life to the space, with the bright colours making the space cheery and welcoming.
Photos by Helen Rayner
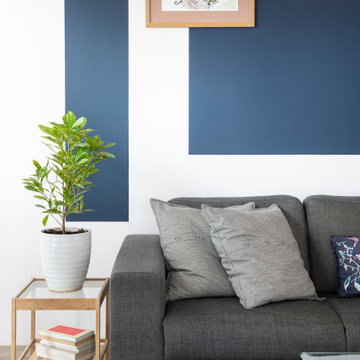
Combining the clients' existing furniture and adding delicate colour touches to bring in some personality and a soft touch to balance the newly built apartment in this luxury high rise building in Tel Aviv.
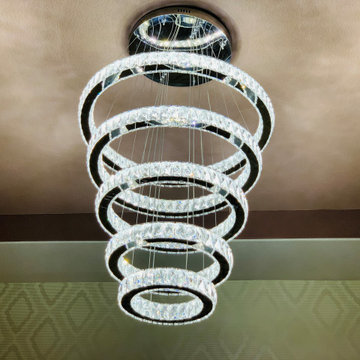
Glam and glitzy modern living room makes you feel welcome right away!
Inspiration for a mid-sized modern formal open concept living room in Austin with pink walls, marble floors and white floor.
Inspiration for a mid-sized modern formal open concept living room in Austin with pink walls, marble floors and white floor.

This is an example of a mid-sized eclectic formal living room in London with pink walls, medium hardwood floors and a wall-mounted tv.
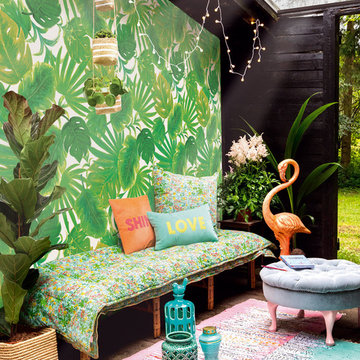
https://www.tapeten-veith.de/tapetenhersteller/eijffinger/rice-2/tapete-eijffinger-rice-2-383500-12191.html
Details
Rice 2 - Diese ausgeprägte Kollektion ist mit viel Farbe und einer großen Vielfalt an Prints entstanden. Welche Tapete aus der Kollektion auch ausgewählt wird, sie verleihen alle ein wenig alltägliche Magie.- "Selma Leaves" - Pink - Das Waldbild mit üppigem Blattwerk bringt ein Stück Abenteuer in ihre Räume. Sondermaß: Höhe 280 cm x Breite 93 cm / 2 Bahnen Vliestapete 02/19
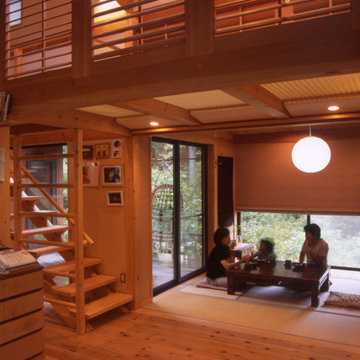
上部のルーバー建具は、中央のバーを上下するだけで開閉ができる。
ロフト床のFRPグレーチングを通してハイサイドライトからの光が1階に落ちる。
Mid-sized open concept living room in Other with pink walls, tatami floors, no fireplace, brown floor, exposed beam and wallpaper.
Mid-sized open concept living room in Other with pink walls, tatami floors, no fireplace, brown floor, exposed beam and wallpaper.
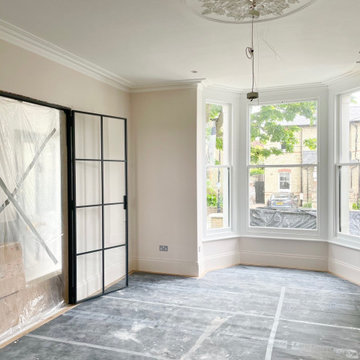
Family living room located at the front of the house, formal layout with bay sash window and internal crittall doors. Walls painted in Paint and Paper Marble I. Architectural detailing added with large plaster ceiling rose, design by My-Studio.
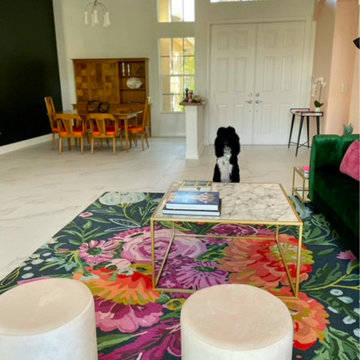
“I wanted to capture Lindsay’s joyfulness in her designs, so I chose unexpected wall color pairings (pale pink in the living area and rich forest green in the dining area) and then I grounded these colors by tying them into the decor. I kept the furniture classic but added in eclectic pillows, rugs, artwork, and accessories.” –Cassie, Lindsey’s Modsy Designer
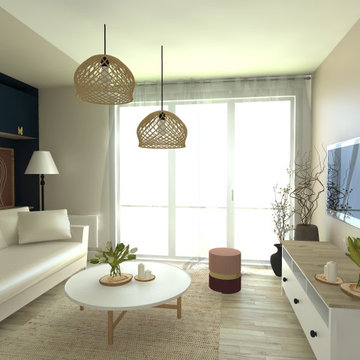
Inspiration for a mid-sized contemporary living room in Nantes with pink walls, light hardwood floors, a wall-mounted tv and brown floor.
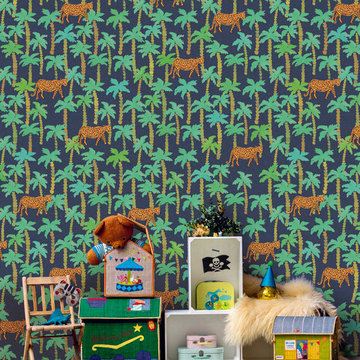
https://www.tapeten-veith.de/tapetenhersteller/eijffinger/rice-2/tapete-eijffinger-rice-2-383500-12194.html
Details
Rice 2 - Diese ausgeprägte Kollektion ist mit viel Farbe und einer großen Vielfalt an Prints entstanden. Welche Tapete aus der Kollektion auch ausgewählt wird, sie verleihen alle ein wenig alltägliche Magie.- "Palm Trees " - Navy - Palmen und Leoparden bringen Dschungelatmosphäre in jedes Kinderzimmer. Sondermaß: Höhe 280 cm x Breite 186 cm / 4 Bahnen Vliestapete 02/19
Green Living Room Design Photos with Pink Walls
1
