Green Open Plan Dining Design Ideas
Refine by:
Budget
Sort by:Popular Today
1 - 20 of 745 photos
Item 1 of 3

A contemporary holiday home located on Victoria's Mornington Peninsula featuring rammed earth walls, timber lined ceilings and flagstone floors. This home incorporates strong, natural elements and the joinery throughout features custom, stained oak timber cabinetry and natural limestone benchtops. With a nod to the mid century modern era and a balance of natural, warm elements this home displays a uniquely Australian design style. This home is a cocoon like sanctuary for rejuvenation and relaxation with all the modern conveniences one could wish for thoughtfully integrated.

Photo of a modern open plan dining in Melbourne with white walls, medium hardwood floors, brown floor and exposed beam.

Large country open plan dining in New York with white walls, medium hardwood floors and brown floor.

• Craftsman-style dining area
• Furnishings + decorative accessory styling
• Pedestal dining table base - Herman Miller Eames base w/custom top
• Vintage wood framed dining chairs re-upholstered
• Oversized floor lamp - Artemide
• Burlap wall treatment
• Leather Ottoman - Herman Miller Eames
• Fireplace with vintage tile + wood mantel
• Wood ceiling beams
• Modern art
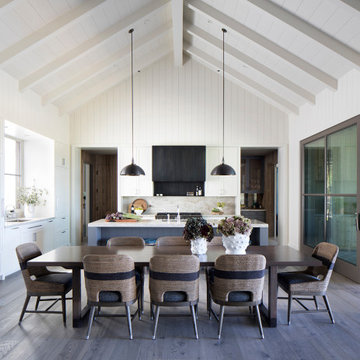
This is an example of a country open plan dining in San Francisco with white walls, dark hardwood floors, brown floor, vaulted and planked wall panelling.
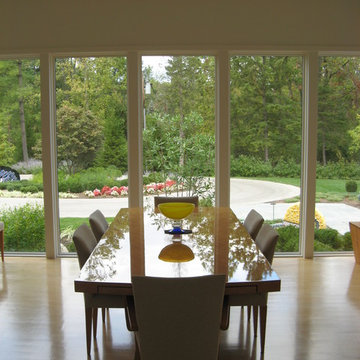
Mid-sized modern open plan dining in Cincinnati with white walls, light hardwood floors and no fireplace.
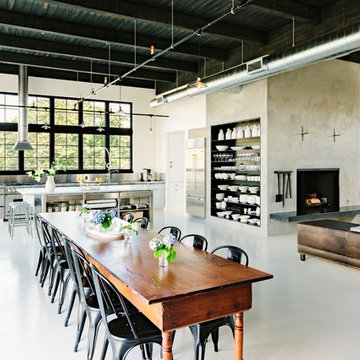
With an open plan and exposed structure, every interior element had to be beautiful and functional. Here you can see the massive concrete fireplace as it defines four areas. On one side, it is a wood burning fireplace with firewood as it's artwork. On another side it has additional dish storage carved out of the concrete for the kitchen and dining. The last two sides pinch down to create a more intimate library space at the back of the fireplace.
Photo by Lincoln Barber
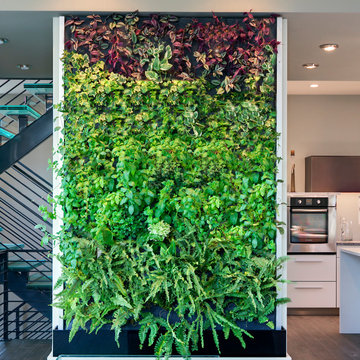
To receive information on products and materials used on this project, please contact me via http://www.iredzine.com
Photos by Jenifer Koskinen- Merritt Design Photo
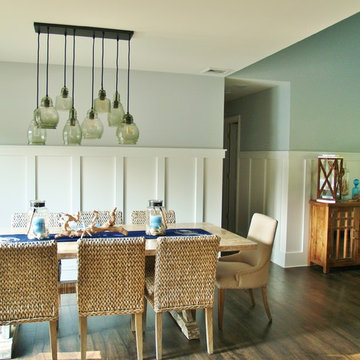
White wainscoting transforms the main living areas and the dining area is a perfect spot for enjoying a romantic dinner or hosting a fabulous dinner party!

Large open-concept dining room featuring a black and gold chandelier, wood dining table, mid-century dining chairs, hardwood flooring, black windows, and shiplap walls.

Photo of a large traditional open plan dining in London with green walls, medium hardwood floors, a standard fireplace, a stone fireplace surround, brown floor, exposed beam and panelled walls.
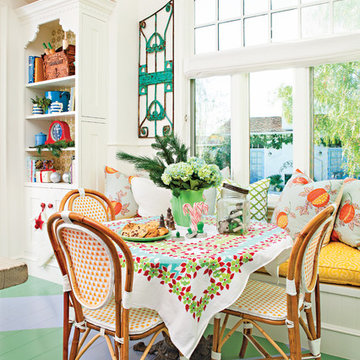
Bret Gum for Cottages and Bungalows
Inspiration for a large eclectic open plan dining in Los Angeles with painted wood floors, multi-coloured floor and white walls.
Inspiration for a large eclectic open plan dining in Los Angeles with painted wood floors, multi-coloured floor and white walls.

A warm and welcoming dining area in an open plan kitchen. Sage green walls, with a herring wallpaper, complementing the colours already present in the kitchen. From a bland white space to a warm and welcoming space.
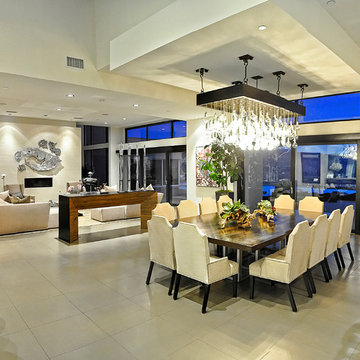
Roman Sebek
Inspiration for a large modern open plan dining in Orange County with white walls and ceramic floors.
Inspiration for a large modern open plan dining in Orange County with white walls and ceramic floors.
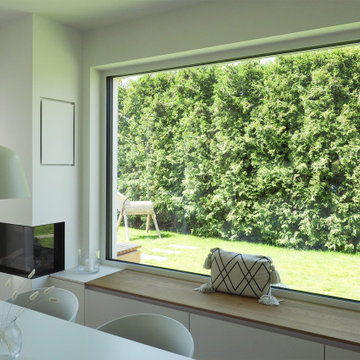
Mid-sized modern open plan dining in Berlin with white walls, light hardwood floors, a corner fireplace and a plaster fireplace surround.
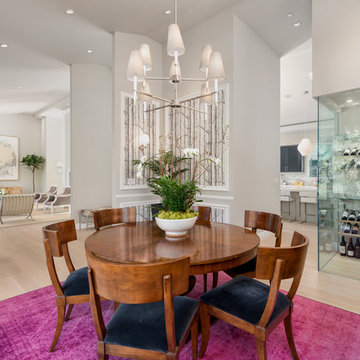
Inspiration for a contemporary open plan dining in San Francisco with grey walls, light hardwood floors and beige floor.
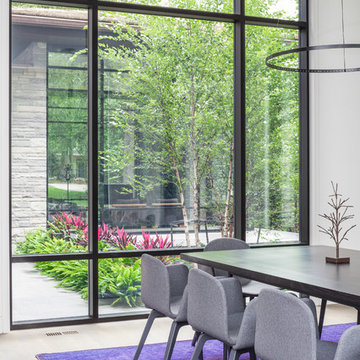
Jason Hartog Photography
Photo of a modern open plan dining in Toronto with white walls and light hardwood floors.
Photo of a modern open plan dining in Toronto with white walls and light hardwood floors.
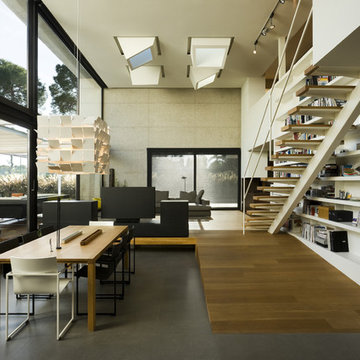
Lluïs Casals
Large contemporary open plan dining in Valencia with yellow walls, ceramic floors and no fireplace.
Large contemporary open plan dining in Valencia with yellow walls, ceramic floors and no fireplace.
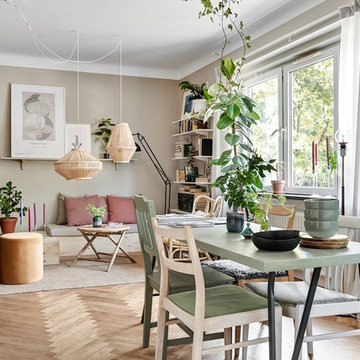
Bjurfors/ SE360
Design ideas for a small scandinavian open plan dining in Malmo with beige walls, medium hardwood floors and beige floor.
Design ideas for a small scandinavian open plan dining in Malmo with beige walls, medium hardwood floors and beige floor.
Green Open Plan Dining Design Ideas
1
