Green, Orange Exterior Design Ideas
Refine by:
Budget
Sort by:Popular Today
1 - 20 of 14,931 photos
Item 1 of 3

When Ami McKay was asked by the owners of Park Place to design their new home, she found inspiration in both her own travels and the beautiful West Coast of Canada which she calls home. This circa-1912 Vancouver character home was torn down and rebuilt, and our fresh design plan allowed the owners dreams to come to life.
A closer look at Park Place reveals an artful fusion of diverse influences and inspirations, beautifully brought together in one home. Within the kitchen alone, notable elements include the French-bistro backsplash, the arched vent hood (including hidden, seamlessly integrated shelves on each side), an apron-front kitchen sink (a nod to English Country kitchens), and a saturated color palette—all balanced by white oak millwork. Floor to ceiling cabinetry ensures that it’s also easy to keep this beautiful space clutter-free, with room for everything: chargers, stationery and keys. These influences carry on throughout the home, translating into thoughtful touches: gentle arches, welcoming dark green millwork, patterned tile, and an elevated vintage clawfoot bathtub in the cozy primary bathroom.
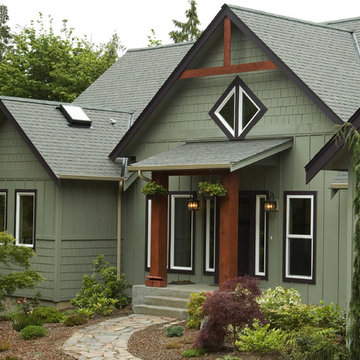
Estes Builders designs and builds new homes in Port Angeles, Sequim, Port Townsend, Kingston, Hansville, Poulsbo, Bainbridge Island, Bremerton, Silverdale, Port Orchard and surrounding Clallam and Kitsap Peninsula neighborhoods.
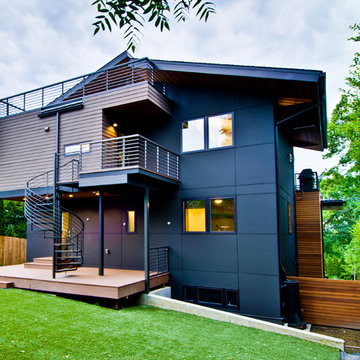
A Northwest Modern, 5-Star Builtgreen, energy efficient, panelized, custom residence using western red cedar for siding and soffits.
Photographs by Miguel Edwards
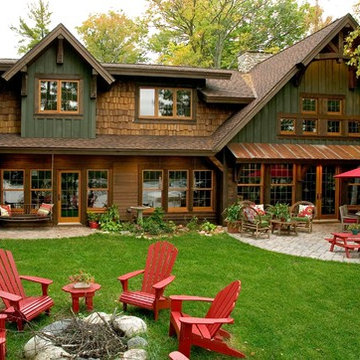
This is an example of a country two-storey green exterior in Minneapolis with wood siding.

mid-century design with organic feel for the lake and surrounding mountains
Photo of a large midcentury one-storey green house exterior in Atlanta with mixed siding, a gable roof, a shingle roof, a brown roof and board and batten siding.
Photo of a large midcentury one-storey green house exterior in Atlanta with mixed siding, a gable roof, a shingle roof, a brown roof and board and batten siding.

狭小地だけど明るいリビングがいい。
在宅勤務に対応した書斎がいる。
落ち着いたモスグリーンとレッドシダーの外壁。
家事がしやすいように最適な間取りを。
家族のためだけの動線を考え、たったひとつ間取りにたどり着いた。
快適に暮らせるように付加断熱で覆った。
そんな理想を取り入れた建築計画を一緒に考えました。
そして、家族の想いがまたひとつカタチになりました。
外皮平均熱貫流率(UA値) : 0.37W/m2・K
断熱等性能等級 : 等級[4]
一次エネルギー消費量等級 : 等級[5]
耐震等級 : 等級[3]
構造計算:許容応力度計算
仕様:
長期優良住宅認定
地域型住宅グリーン化事業(長寿命型)
家族構成:30代夫婦
施工面積:95.22 ㎡ ( 28.80 坪)
竣工:2021年3月

Small contemporary one-storey orange exterior in Dresden with wood siding, a flat roof and clapboard siding.

Longhouse Pro Painters performed the color change to the exterior of a 2800 square foot home in five days. The original green color was covered up by a Dove White Valspar Duramax Exterior Paint. The black fascia was not painted, however, the door casings around the exterior doors were painted black to accent the white update. The iron railing in the front entry was painted. and the white garage door was painted a black enamel. All of the siding and boxing was a color change. Overall, very well pleased with the update to this farmhouse look.
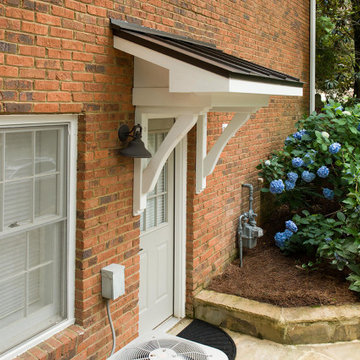
Bracket portico for side door of house. The roof features a shed style metal roof. Designed and built by Georgia Front Porch.
Small traditional one-storey brick orange house exterior in Atlanta with a shed roof and a metal roof.
Small traditional one-storey brick orange house exterior in Atlanta with a shed roof and a metal roof.
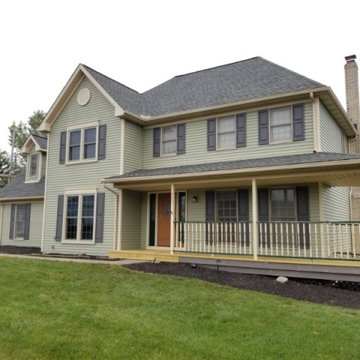
Large traditional two-storey green house exterior in Cleveland with vinyl siding.
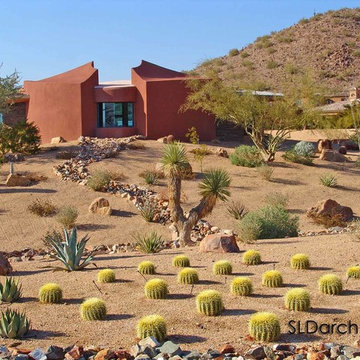
Curvaceous geometry shapes this super insulated modern earth-contact home-office set within the desert xeriscape landscape on the outskirts of Phoenix Arizona, USA.
This detached Desert Office or Guest House is actually set below the xeriscape desert garden by 30", creating eye level garden views when seated at your desk. Hidden below, completely underground and naturally cooled by the masonry walls in full earth contact, sits a six car garage and storage space.
There is a spiral stair connecting the two levels creating the sensation of climbing up and out through the landscaping as you rise up the spiral, passing by the curved glass windows set right at ground level.
This property falls withing the City Of Scottsdale Natural Area Open Space (NAOS) area so special attention was required for this sensitive desert land project.
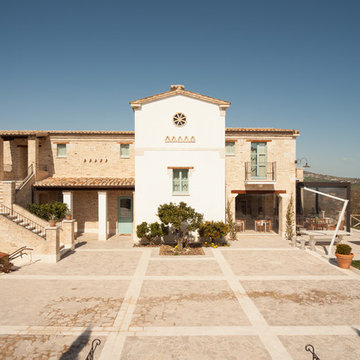
Alessio Mitola per ArchiKiller
Design ideas for a mediterranean two-storey brick orange house exterior in Other with a gable roof and a tile roof.
Design ideas for a mediterranean two-storey brick orange house exterior in Other with a gable roof and a tile roof.
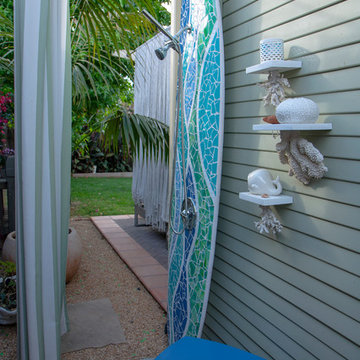
This mosaic tiled surfboard shower was my design and created by www.willandjane.com - a husband and wife team from San Diego.
Design ideas for a small beach style one-storey green house exterior in Santa Barbara with wood siding, a gable roof and a shingle roof.
Design ideas for a small beach style one-storey green house exterior in Santa Barbara with wood siding, a gable roof and a shingle roof.
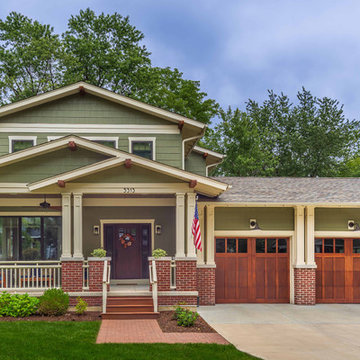
Front elevation, highlighting double-gable entry at the front porch with double-column detail at the porch and garage. Exposed rafter tails and cedar brackets are shown, along with gooseneck vintage-style fixtures at the garage doors..
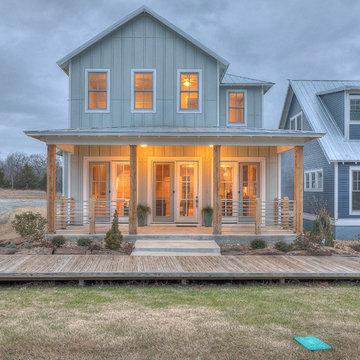
Inspiration for a country two-storey green house exterior in Oklahoma City with a gable roof and a metal roof.
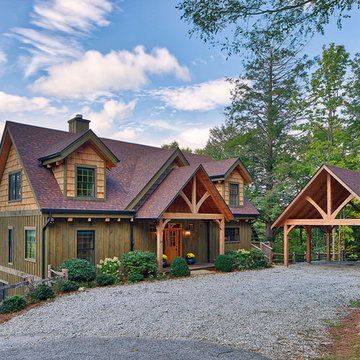
www.aaronhphotographer.com
Photo of a country three-storey green house exterior in Other with mixed siding, a gable roof and a shingle roof.
Photo of a country three-storey green house exterior in Other with mixed siding, a gable roof and a shingle roof.
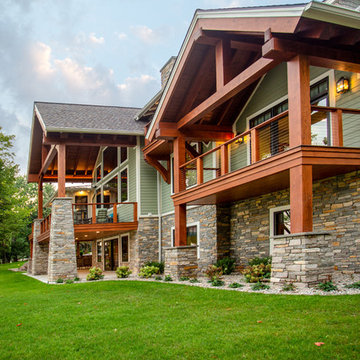
Our clients already had a cottage on Torch Lake that they loved to visit. It was a 1960s ranch that worked just fine for their needs. However, the lower level walkout became entirely unusable due to water issues. After purchasing the lot next door, they hired us to design a new cottage. Our first task was to situate the home in the center of the two parcels to maximize the view of the lake while also accommodating a yard area. Our second task was to take particular care to divert any future water issues. We took necessary precautions with design specifications to water proof properly, establish foundation and landscape drain tiles / stones, set the proper elevation of the home per ground water height and direct the water flow around the home from natural grade / drive. Our final task was to make appealing, comfortable, living spaces with future planning at the forefront. An example of this planning is placing a master suite on both the main level and the upper level. The ultimate goal of this home is for it to one day be at least a 3/4 of the year home and designed to be a multi-generational heirloom.
- Jacqueline Southby Photography
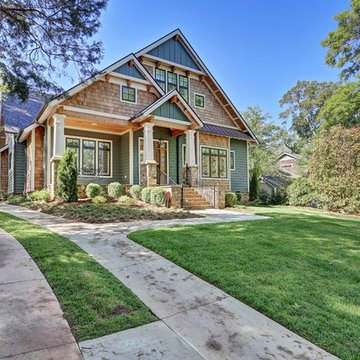
Design ideas for a mid-sized arts and crafts two-storey green house exterior in Other with mixed siding, a gable roof and a shingle roof.
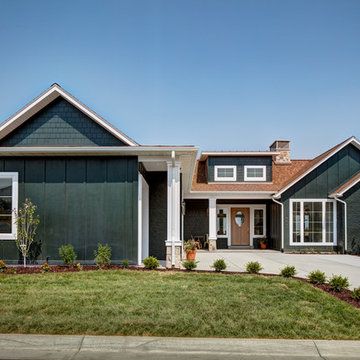
Alan Blakely
Photo of a large transitional one-storey green house exterior in Salt Lake City with mixed siding, a gable roof and a shingle roof.
Photo of a large transitional one-storey green house exterior in Salt Lake City with mixed siding, a gable roof and a shingle roof.
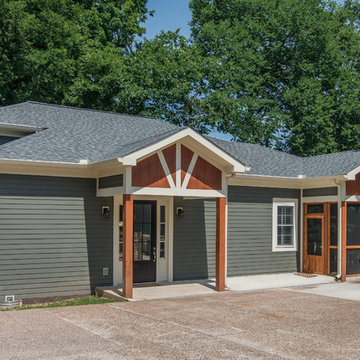
Photography: Garett + Carrie Buell of Studiobuell/ studiobuell.com
Small arts and crafts one-storey green house exterior in Nashville with concrete fiberboard siding and a shingle roof.
Small arts and crafts one-storey green house exterior in Nashville with concrete fiberboard siding and a shingle roof.
Green, Orange Exterior Design Ideas
1